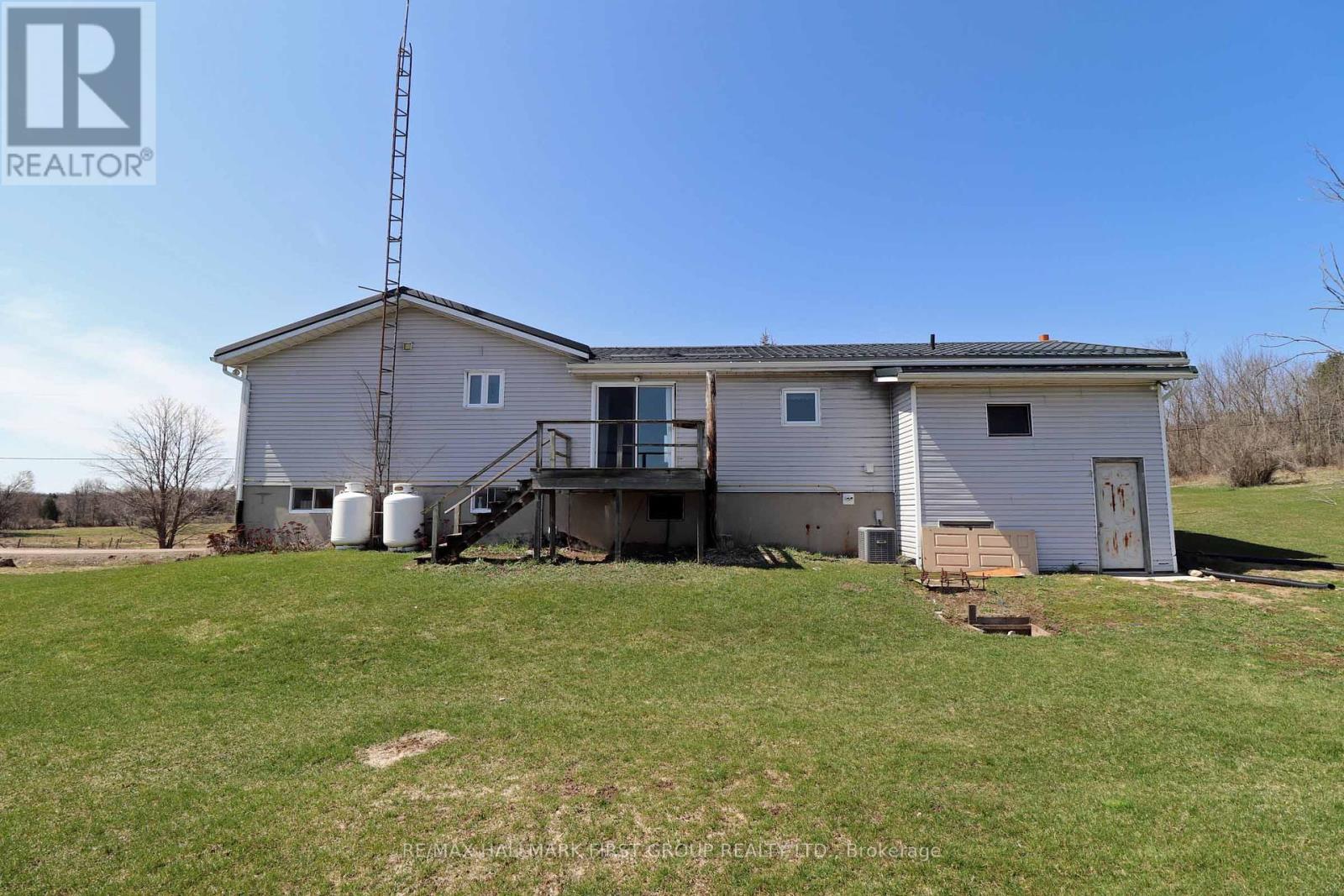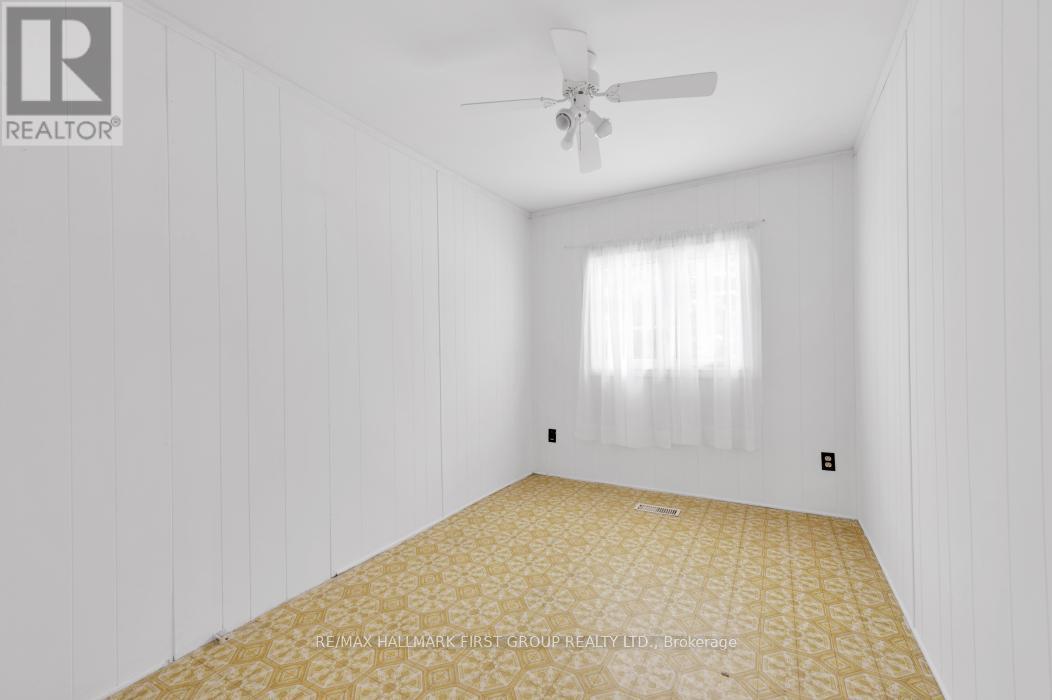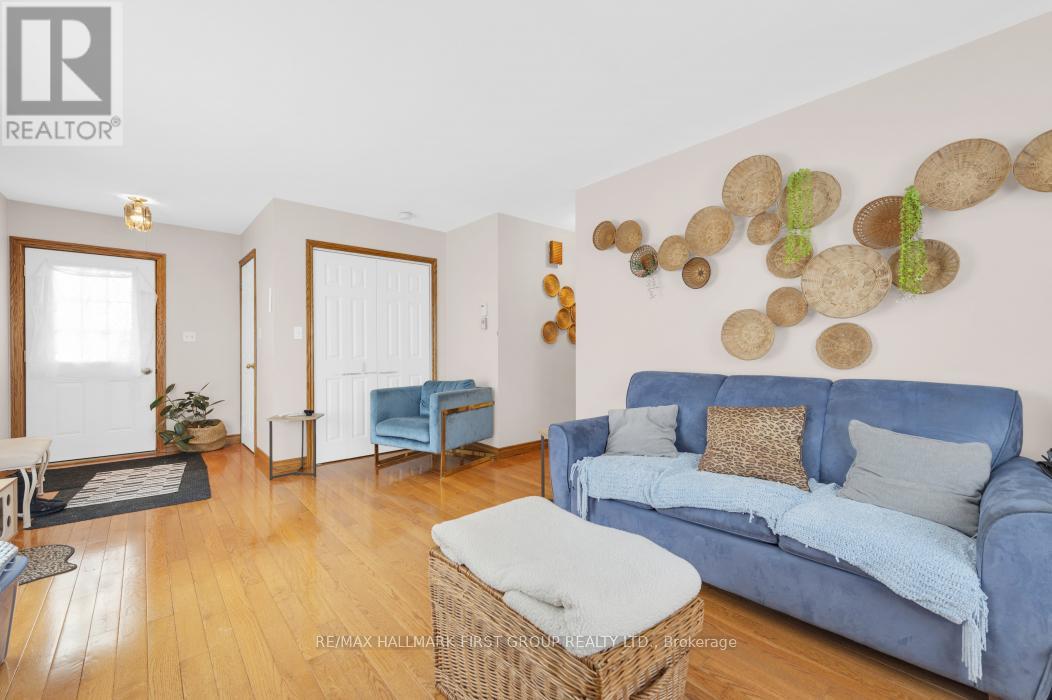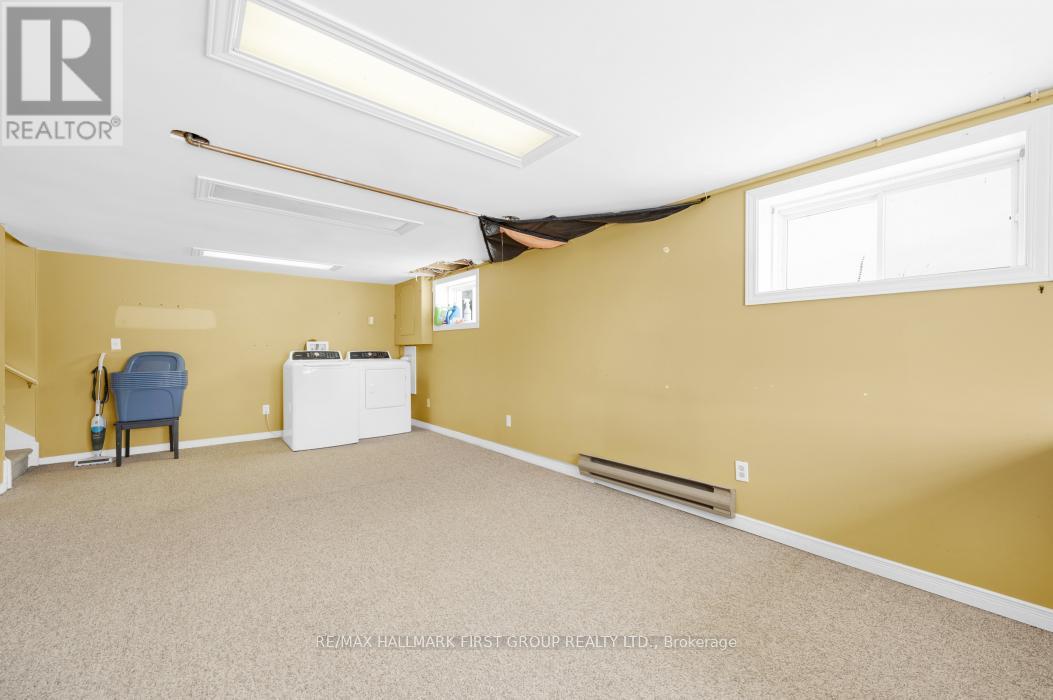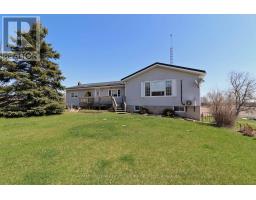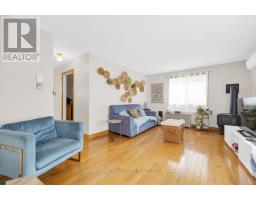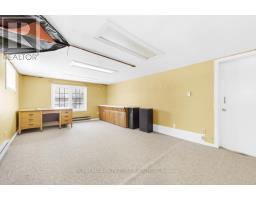1304 Hunt Club Road Madoc, Ontario K0K 2K0
$499,900
STOP! LOOK! LISTEN! Hot Buy! It's all here- Peaceful County Setting on 5 ACRES & Spacious 4 Bedroom family home, 1642 sq ft (as per MPAC) has been set up to accommodate in-laws or income! So bring the family to live, main area includes large living and dining area with hardwood floors, nice kitchen with appliances, 3 Bedrooms, 4pc bath and main floor laundry, propane forced air heating and central air. Plus in-law suite includes family room with cozy propane fireplace, second kitchen, 3 pc bath, one bedroom, lower level with small rec room w/seperate entry & washer/dryer. Attached single garage and ample parking. Enjoy the stunning view overlooking the farm fields and the peace and quiet. Propane furnace in main house. New Metal roof with warranty included. Home is move in ready! Excellent location off Highway 7 outside Madoc. Mins to Shopping & Schools. This property is VALUE PACKED! Add to your list! (id:50886)
Property Details
| MLS® Number | X11441362 |
| Property Type | Single Family |
| Community Name | Madoc |
| Community Features | School Bus |
| Equipment Type | Propane Tank |
| Features | In-law Suite |
| Parking Space Total | 5 |
| Rental Equipment Type | Propane Tank |
| Structure | Deck |
Building
| Bathroom Total | 2 |
| Bedrooms Above Ground | 4 |
| Bedrooms Total | 4 |
| Age | 31 To 50 Years |
| Amenities | Fireplace(s) |
| Appliances | Dishwasher, Dryer, Garage Door Opener, Two Stoves, Two Washers, Two Refrigerators |
| Architectural Style | Bungalow |
| Basement Features | Walk-up |
| Basement Type | Partial |
| Construction Style Attachment | Detached |
| Cooling Type | Central Air Conditioning |
| Exterior Finish | Vinyl Siding |
| Fireplace Present | Yes |
| Fireplace Total | 1 |
| Flooring Type | Hardwood |
| Foundation Type | Block |
| Heating Fuel | Propane |
| Heating Type | Forced Air |
| Stories Total | 1 |
| Size Interior | 1,500 - 2,000 Ft2 |
| Type | House |
Parking
| Attached Garage | |
| Garage |
Land
| Acreage | Yes |
| Sewer | Septic System |
| Size Depth | 320 Ft |
| Size Frontage | 600 Ft |
| Size Irregular | 600 X 320 Ft ; Approx 5 Acres |
| Size Total Text | 600 X 320 Ft ; Approx 5 Acres|5 - 9.99 Acres |
| Zoning Description | Rr |
Rooms
| Level | Type | Length | Width | Dimensions |
|---|---|---|---|---|
| Main Level | Living Room | 4.04 m | 4.77 m | 4.04 m x 4.77 m |
| Main Level | Kitchen | 3.44 m | 2.88 m | 3.44 m x 2.88 m |
| Main Level | Dining Room | 2.43 m | 3.11 m | 2.43 m x 3.11 m |
| Main Level | Bedroom | 3.47 m | 2.31 m | 3.47 m x 2.31 m |
| Main Level | Primary Bedroom | 3.8 m | 3.42 m | 3.8 m x 3.42 m |
| Main Level | Bedroom | 2.71 m | 2.49 m | 2.71 m x 2.49 m |
| Main Level | Kitchen | 3.52 m | 2.81 m | 3.52 m x 2.81 m |
| Main Level | Family Room | 5.38 m | 3.65 m | 5.38 m x 3.65 m |
| Main Level | Bedroom | 3.37 m | 3.34 m | 3.37 m x 3.34 m |
https://www.realtor.ca/real-estate/27693267/1304-hunt-club-road-madoc-madoc
Contact Us
Contact us for more information
Shawna Trudeau
Salesperson
(877) 520-3700
www.trudeaurealestate.com/
m.facebook.com/jimandshawna
trudeaurealestate@trudeauteam/
304 Brock St S. 2nd Flr
Whitby, Ontario L1N 4K4
(905) 668-3800
(905) 430-2550
www.remaxhallmark.com/Hallmark-Durham
James P. Trudeau
Broker
www.trudeaurealestate.com/
304 Brock St S. 2nd Flr
Whitby, Ontario L1N 4K4
(905) 668-3800
(905) 430-2550
www.remaxhallmark.com/Hallmark-Durham





