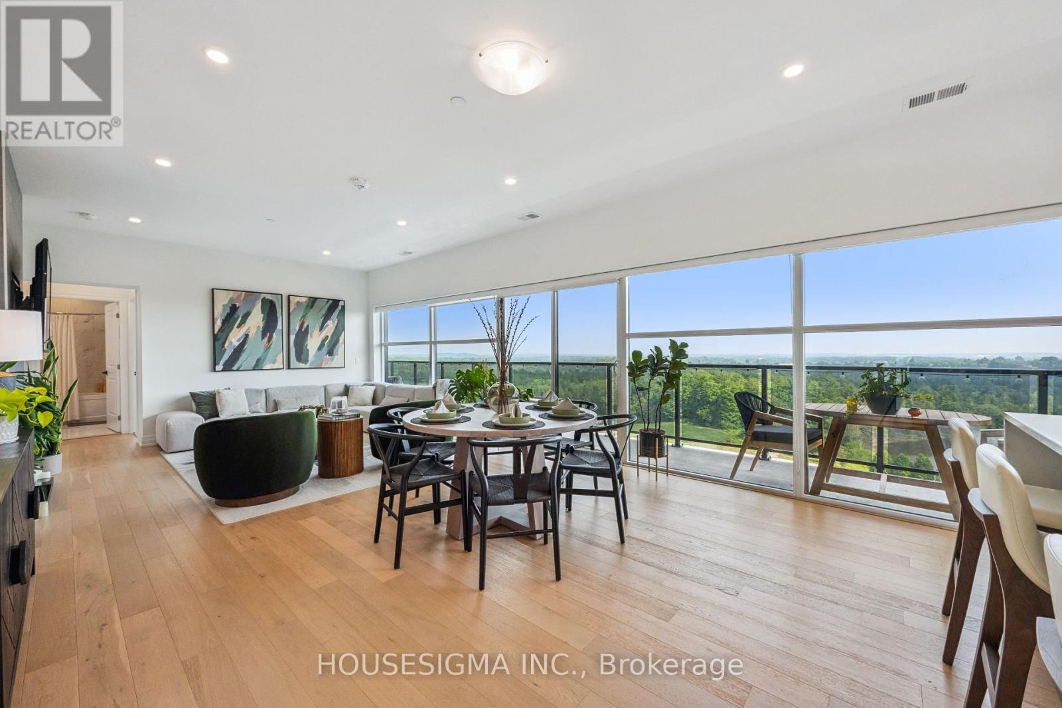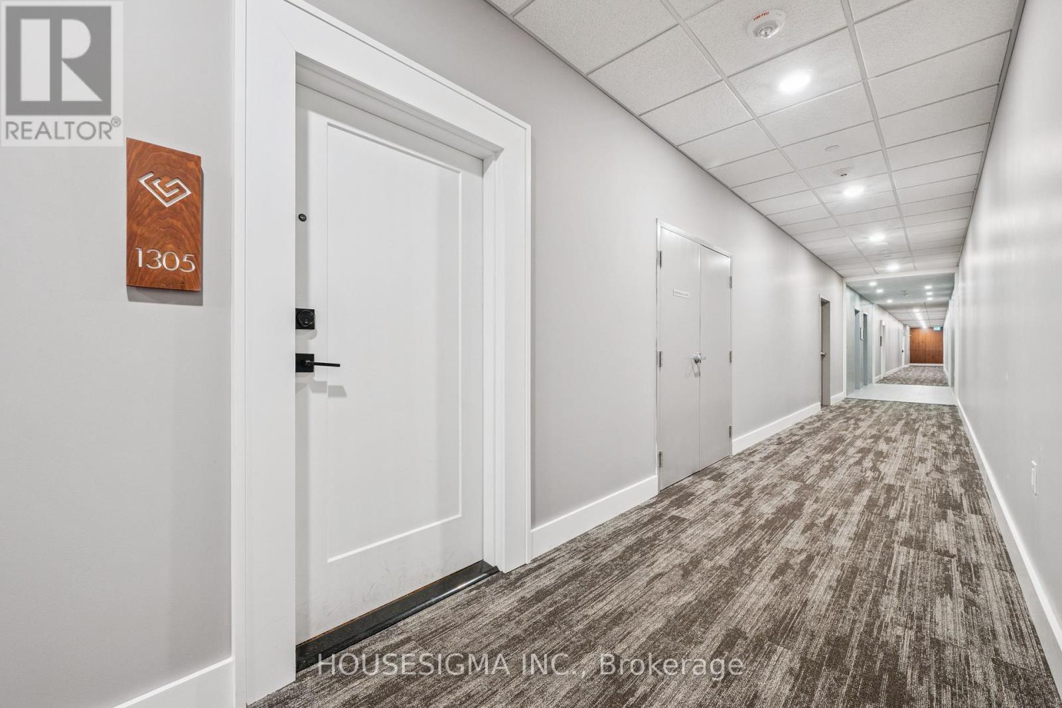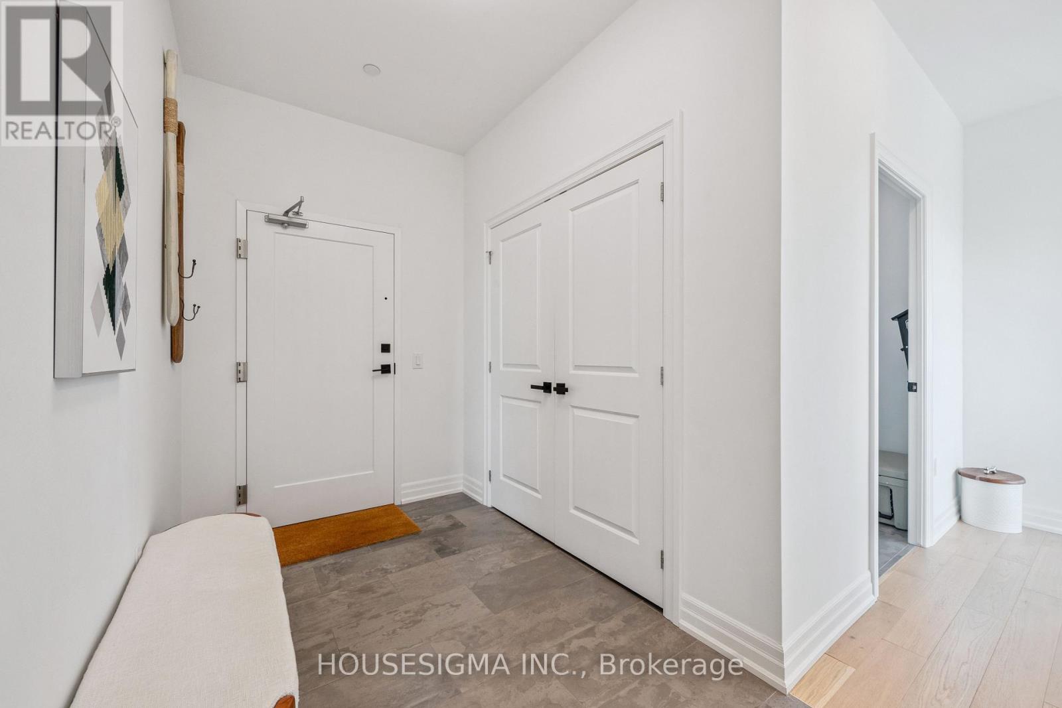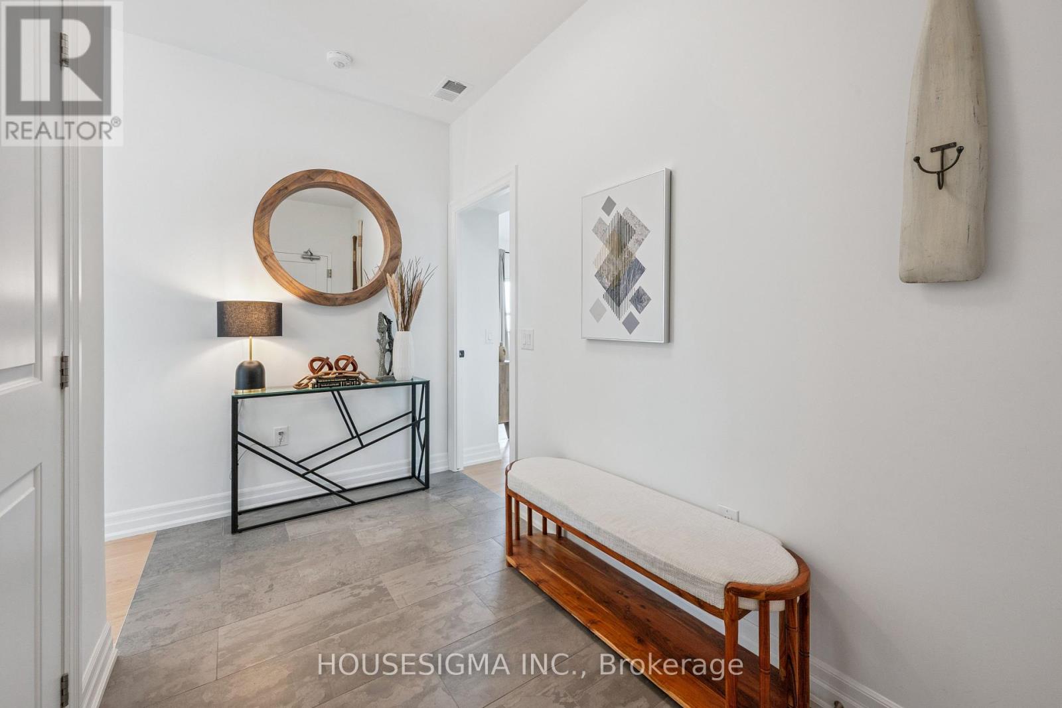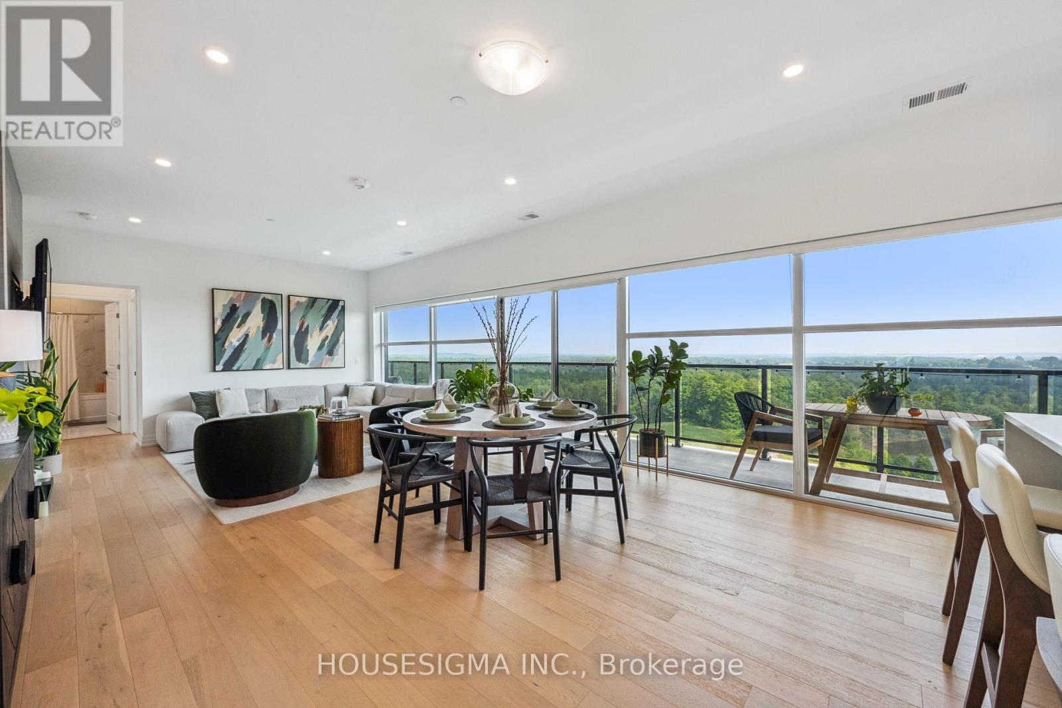1305 - 1880 Gordon Street Guelph, Ontario N1L 0P5
$1,099,000Maintenance, Heat, Water, Insurance, Parking, Common Area Maintenance
$1,004.45 Monthly
Maintenance, Heat, Water, Insurance, Parking, Common Area Maintenance
$1,004.45 MonthlyExperience elevated living in this rare 13th-floor corner unit with a stunning wrap-around balcony in Tricars sought-after Gordon Square 2. Offering 3 bedrooms, 2 bathrooms, and an impressive 1,500+ sq. ft., this home blends modern elegance with everyday comfort.Inside, soaring 10-ft ceilings, rich engineered hardwood, and sleek tile flooring set a sophisticated tone. The open-concept living and dining area is bathed in natural light, flowing seamlessly to the expansive balconyperfect for relaxing, or enjoying sweeping views. The kitchen is the perfect space to cook and entertain, with upgraded cabinetry, quartz counters, and stainless steel appliances. The primary suite is a private retreat featuring balcony access, an walk-in closet, and a luxurious ensuite with heated floors. Two additional bedrooms offer flexibility for guests, a home office, or hobbies. The second full bathroom also includes the comfort of heated floors as well as direct access to one of the bedrooms. Everyday convenience is enhanced with two underground parking spaces located steps from the elevator, in-suite laundry, and secure building access. Residents also enjoy premium amenities including a golf simulator, state-of-the-art fitness centre, guest suite, and an entertainment lounge with bar, pool table, library, and panoramic views. Located in the heart of South Guelph, this vibrant, walkable neighbourhood offers restaurants, shops, cinemas, grocery stores, banks, pharmacies, excellent schools, and scenic trails all within minutes. Discover the perfect balance of luxury, convenience, and locationyour next home awaits. (id:50886)
Property Details
| MLS® Number | X12347389 |
| Property Type | Single Family |
| Community Name | Pineridge/Westminster Woods |
| Amenities Near By | Golf Nearby, Place Of Worship, Public Transit, Schools |
| Community Features | Pet Restrictions |
| Features | Elevator, Balcony, In Suite Laundry |
| Parking Space Total | 2 |
Building
| Bathroom Total | 2 |
| Bedrooms Above Ground | 3 |
| Bedrooms Total | 3 |
| Age | 0 To 5 Years |
| Amenities | Exercise Centre, Recreation Centre, Visitor Parking, Fireplace(s), Storage - Locker |
| Appliances | Garage Door Opener Remote(s), Dishwasher, Dryer, Garage Door Opener, Microwave, Hood Fan, Stove, Washer, Window Coverings, Refrigerator |
| Cooling Type | Central Air Conditioning |
| Exterior Finish | Concrete |
| Fire Protection | Smoke Detectors |
| Fireplace Present | Yes |
| Fireplace Total | 1 |
| Foundation Type | Concrete |
| Heating Type | Forced Air |
| Size Interior | 1,400 - 1,599 Ft2 |
| Type | Apartment |
Parking
| Underground | |
| Garage |
Land
| Acreage | No |
| Land Amenities | Golf Nearby, Place Of Worship, Public Transit, Schools |
| Zoning Description | Rh.7-7(pa) |
Rooms
| Level | Type | Length | Width | Dimensions |
|---|---|---|---|---|
| Main Level | Bathroom | 1.68 m | 2.72 m | 1.68 m x 2.72 m |
| Main Level | Bathroom | 2.69 m | 2.39 m | 2.69 m x 2.39 m |
| Main Level | Bedroom 2 | 3.66 m | 3.86 m | 3.66 m x 3.86 m |
| Main Level | Bedroom 3 | 3.07 m | 3.89 m | 3.07 m x 3.89 m |
| Main Level | Dining Room | 4.93 m | 3.66 m | 4.93 m x 3.66 m |
| Main Level | Foyer | 3.68 m | 3.2 m | 3.68 m x 3.2 m |
| Main Level | Kitchen | 3.35 m | 3.12 m | 3.35 m x 3.12 m |
| Main Level | Laundry Room | 2.41 m | 2.62 m | 2.41 m x 2.62 m |
| Main Level | Living Room | 4.47 m | 5.74 m | 4.47 m x 5.74 m |
| Main Level | Primary Bedroom | 4.7 m | 4.57 m | 4.7 m x 4.57 m |
Contact Us
Contact us for more information
Matthew Schlotzhauer
Salesperson
180 Northfield Dr West #4d
Waterloo, Ontario N2L 0C7
(888) 524-7297

