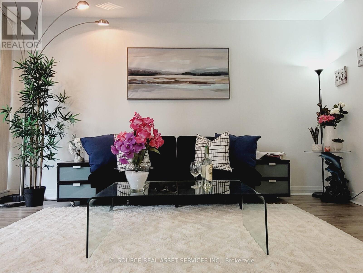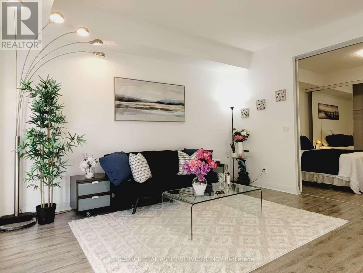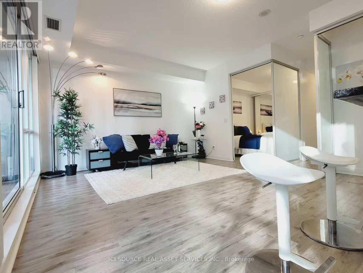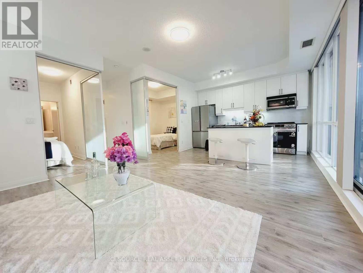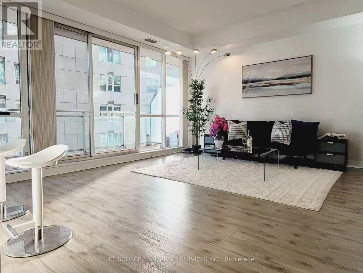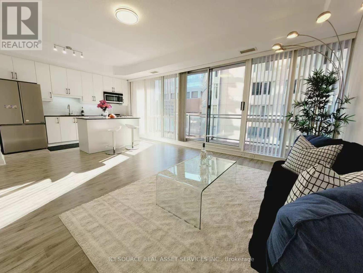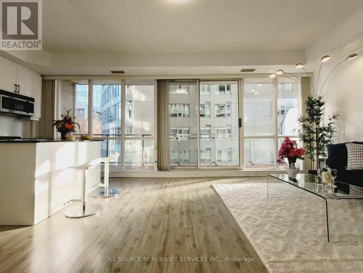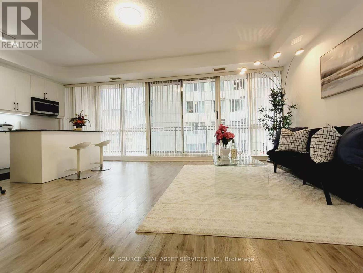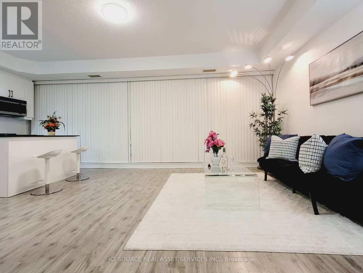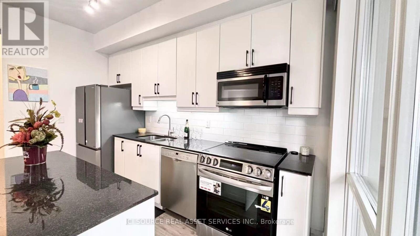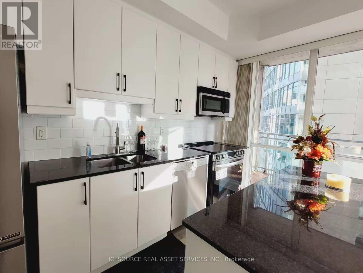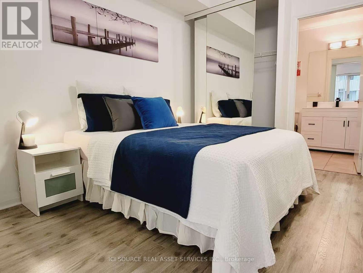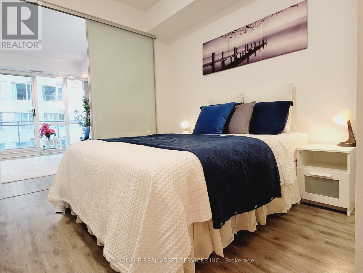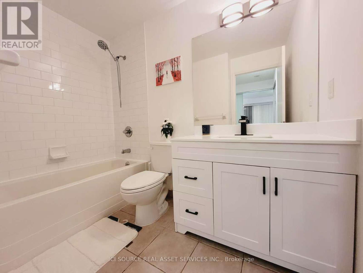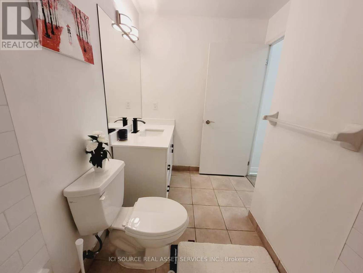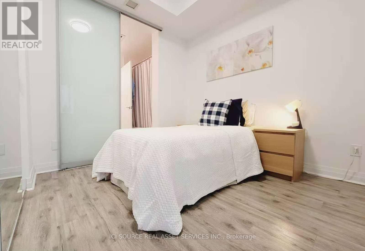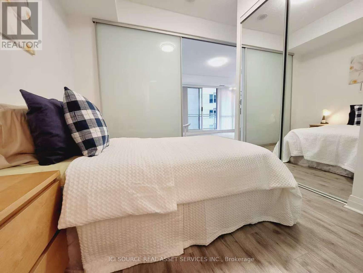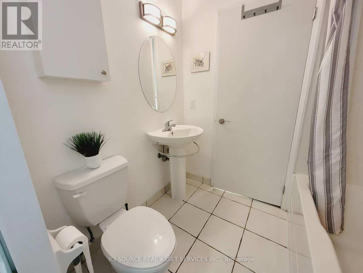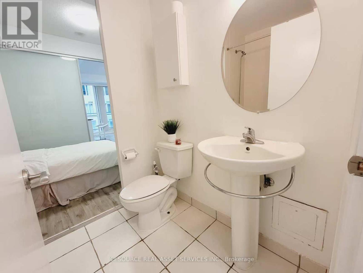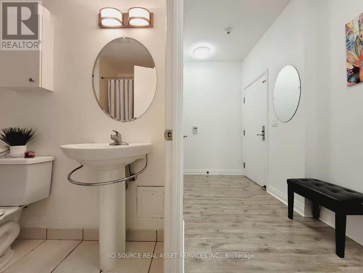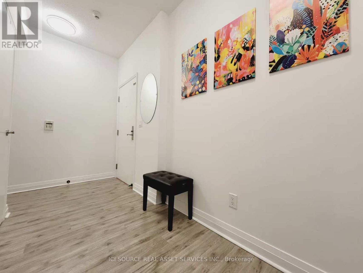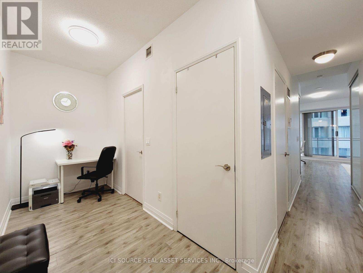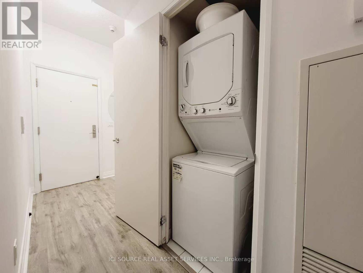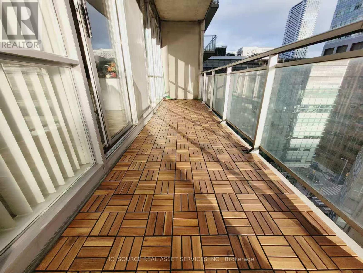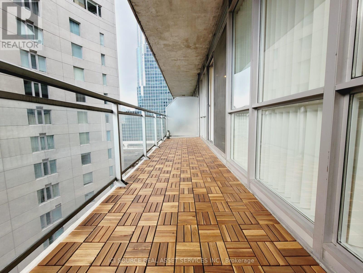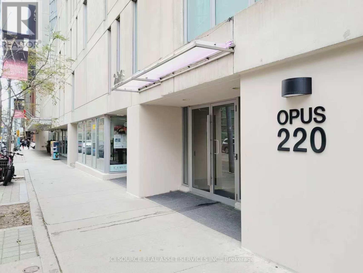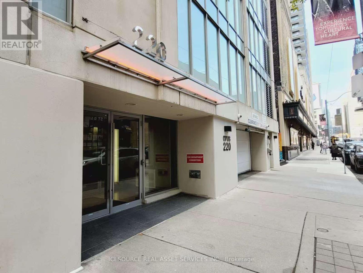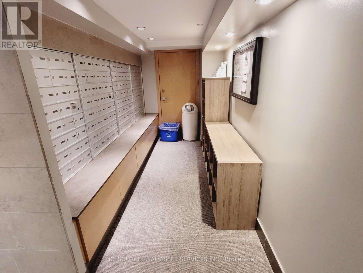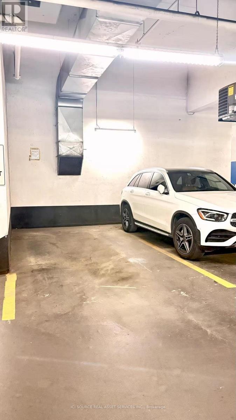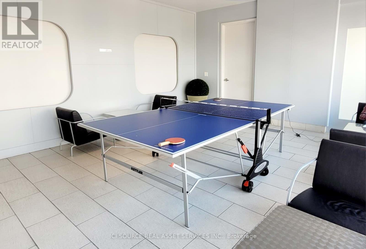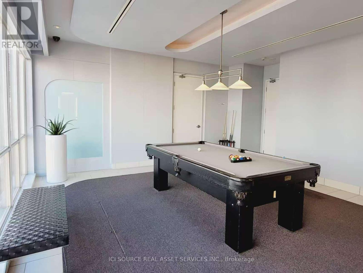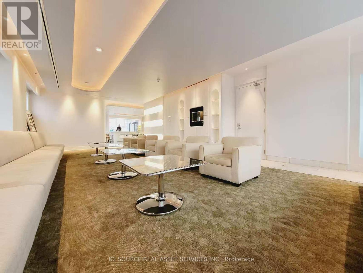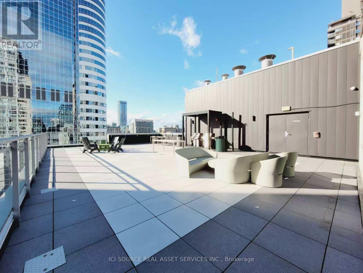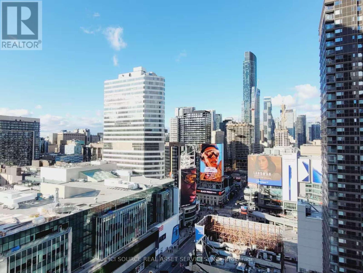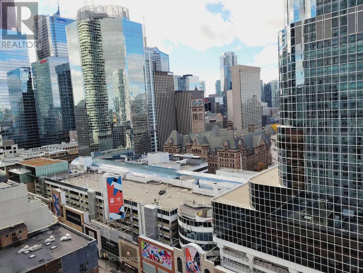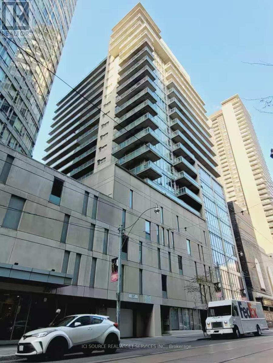1305 - 220 Victoria Street Toronto, Ontario M5B 2R6
$628,800Maintenance, Heat, Electricity, Water, Common Area Maintenance, Insurance
$1,039 Monthly
Maintenance, Heat, Electricity, Water, Common Area Maintenance, Insurance
$1,039 MonthlyThis South-Facing Condo has Large 2 + 1 Bed, 2 Full Bath, Open Concept Living + Kitchen Dining with Huge Terrace Walkout. A total of about 1,000 sqft of Space Plus One Parking Spot and One Locker! Extra Den For Office or 3rd Room, 9 Foot Ceiling, Floor to Ceiling Huge Windows, Newly Refaced Kitchen Cabinets, Granite Countertop, Rooftop Deck, Party & Meeting Rooms, Game / Recreation Rooms with free Wi-Fi, Visitor Parking, 24 Hour Concierge. All Utilities included in Condo Fees! Your Oasis in Downtown Toronto. Steps to Eaton Centre, Theatres, Fashion, Restaurants, Shopping, Hospital, TTC, Schools, etc. *For Additional Property Details Click The Brochure Icon Below* (id:50886)
Property Details
| MLS® Number | C12572436 |
| Property Type | Single Family |
| Community Name | Church-Yonge Corridor |
| Community Features | Pets Allowed With Restrictions |
| Features | Balcony, Carpet Free |
| Parking Space Total | 1 |
Building
| Bathroom Total | 2 |
| Bedrooms Above Ground | 2 |
| Bedrooms Below Ground | 1 |
| Bedrooms Total | 3 |
| Amenities | Visitor Parking, Storage - Locker |
| Appliances | Dishwasher, Dryer, Hood Fan, Microwave, Stove, Washer, Window Coverings, Refrigerator |
| Architectural Style | Multi-level |
| Basement Type | None |
| Cooling Type | Central Air Conditioning |
| Exterior Finish | Concrete |
| Heating Fuel | Natural Gas |
| Heating Type | Forced Air |
| Size Interior | 800 - 899 Ft2 |
| Type | Apartment |
Parking
| Underground | |
| Garage |
Land
| Acreage | No |
Rooms
| Level | Type | Length | Width | Dimensions |
|---|---|---|---|---|
| Main Level | Living Room | 4.6 m | 4.3 m | 4.6 m x 4.3 m |
| Main Level | Dining Room | 4.6 m | 4.3 m | 4.6 m x 4.3 m |
| Main Level | Kitchen | 3.85 m | 3.2 m | 3.85 m x 3.2 m |
| Main Level | Primary Bedroom | 2.65 m | 1.8 m | 2.65 m x 1.8 m |
| Main Level | Bedroom 2 | 2.1 m | 1.8 m | 2.1 m x 1.8 m |
| Main Level | Den | 4.4 m | 1.55 m | 4.4 m x 1.55 m |
| Main Level | Other | 6.9 m | 1.6 m | 6.9 m x 1.6 m |
Contact Us
Contact us for more information
James Tasca
Broker of Record
(800) 253-1787
(855) 517-6424
(855) 517-6424
www.icisource.ca/

