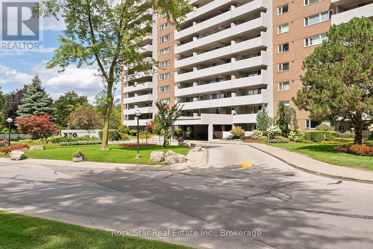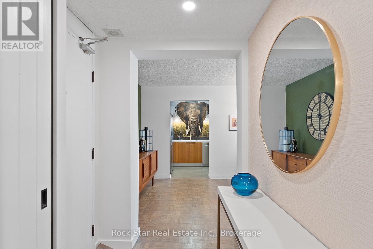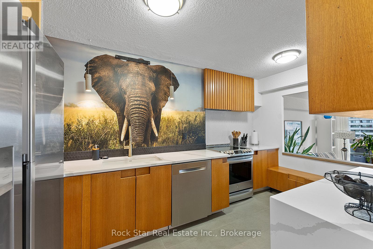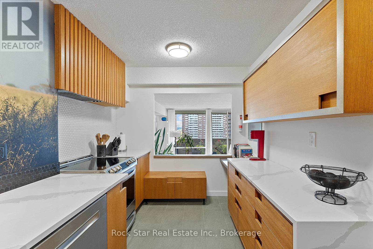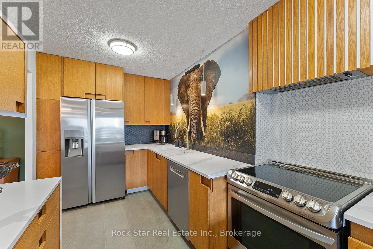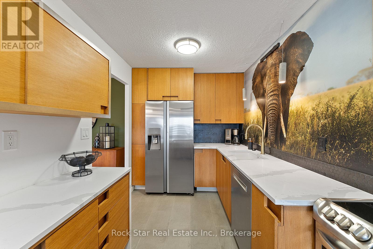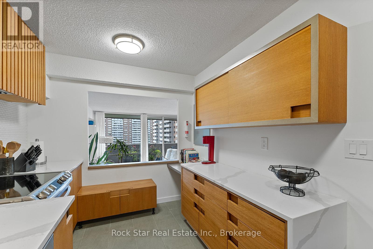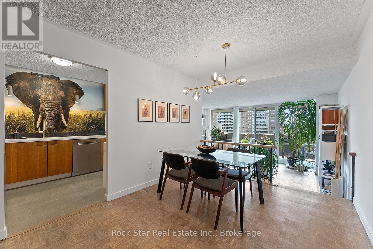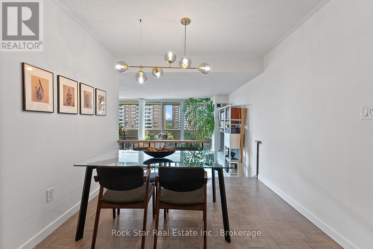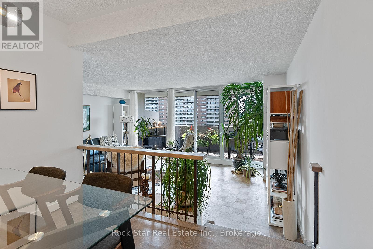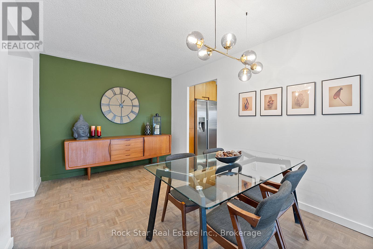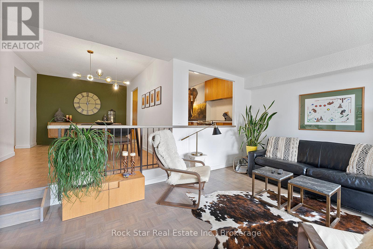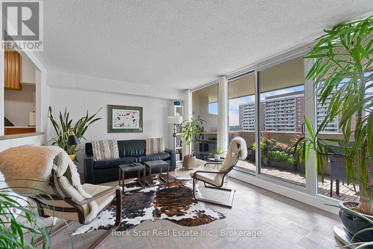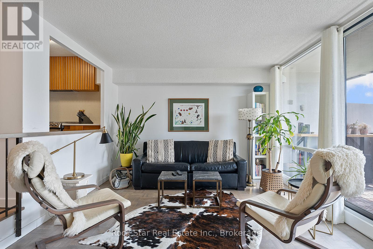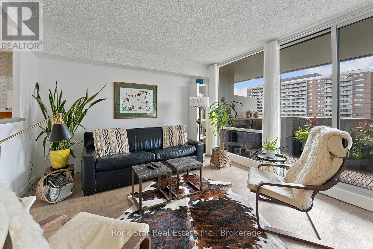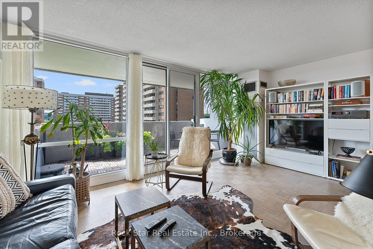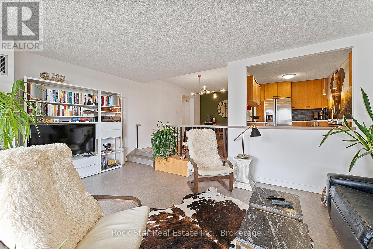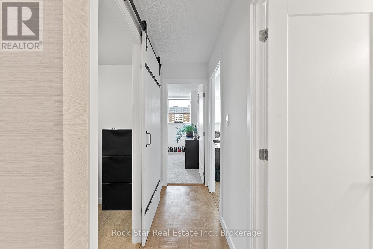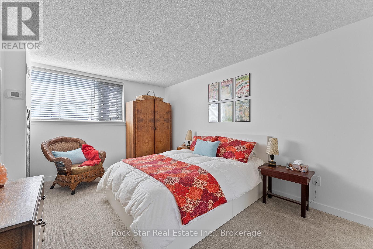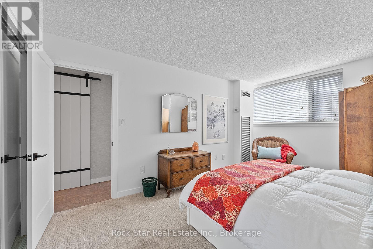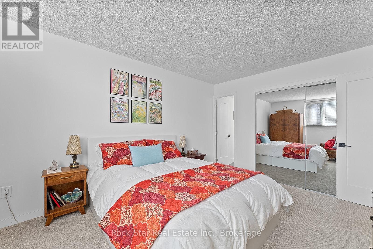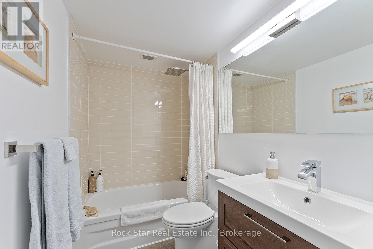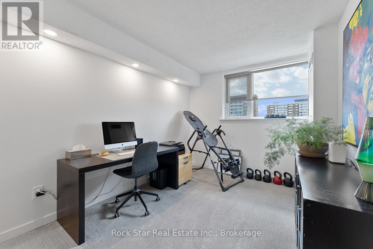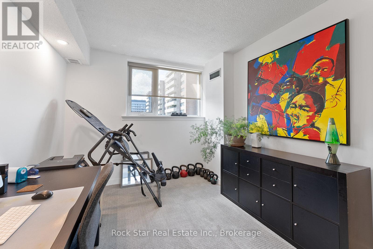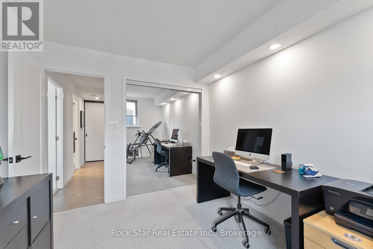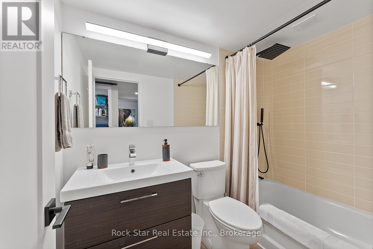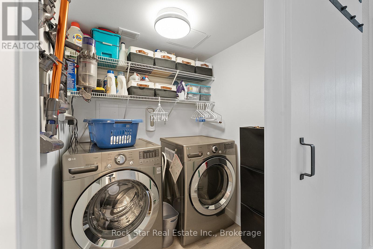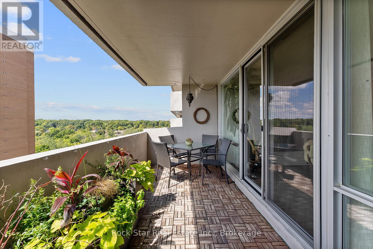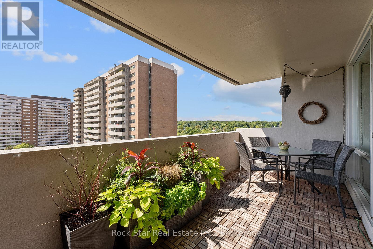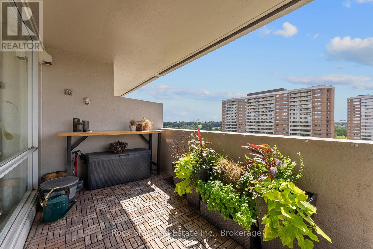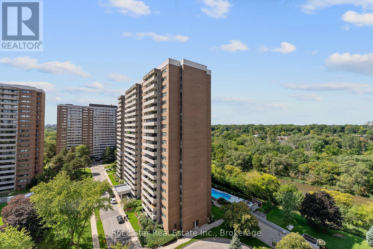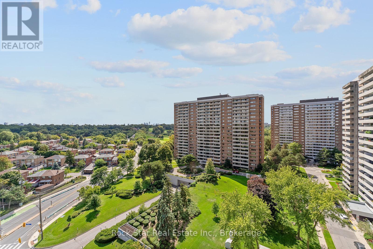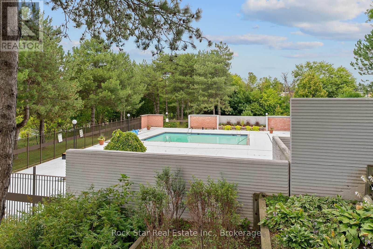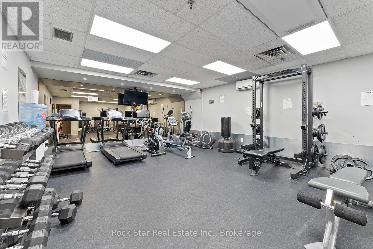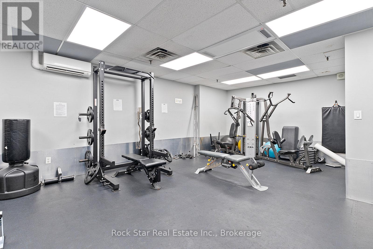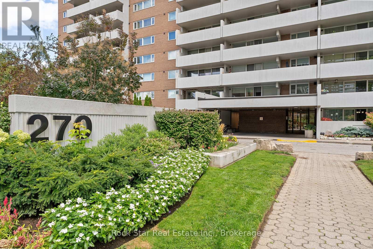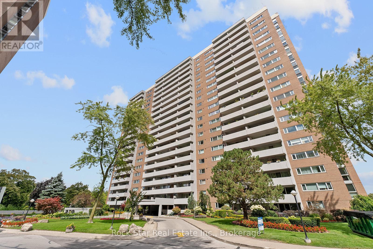1305 - 270 Scarlett Road Toronto, Ontario M6N 4X7
$674,900Maintenance, Electricity, Water, Common Area Maintenance, Parking, Insurance, Heat, Cable TV
$866.59 Monthly
Maintenance, Electricity, Water, Common Area Maintenance, Parking, Insurance, Heat, Cable TV
$866.59 MonthlyWelcome to Lambton Square Resort-Style Living in the Heart of Toronto! This premium 2-bedroom, 2-bath split-level condo (over 1,000 sq. ft.) has been fully renovated with a chic mid-century vibe and countless upgrades. The designer white oak kitchen is a cooks paradise, while ensuite laundry and underground parking with bike storage and locker add everyday convenience. The spacious primary suite boasts its own temperature control for year-round comfort. Step outside to a beautiful 73 x 182 balcony, perfect for outdoor living and entertaining. Enjoy worry-free ownership with all-inclusive fees covering heat, A/C, hydro, water, Rogers Xfinity TV and Internet. Lambton Square is pet-friendly and offers resort-style amenities including a building-dedicated outdoor pool, gym, sauna, party room, and more. (id:50886)
Property Details
| MLS® Number | W12390589 |
| Property Type | Single Family |
| Community Name | Rockcliffe-Smythe |
| Amenities Near By | Golf Nearby, Park, Public Transit |
| Community Features | Pets Allowed With Restrictions |
| Features | Wooded Area, Conservation/green Belt, Balcony |
| Parking Space Total | 1 |
| Pool Type | Outdoor Pool |
Building
| Bathroom Total | 2 |
| Bedrooms Above Ground | 2 |
| Bedrooms Total | 2 |
| Age | 31 To 50 Years |
| Amenities | Sauna, Exercise Centre, Party Room, Visitor Parking, Storage - Locker |
| Appliances | Intercom, Garage Door Opener Remote(s), Dishwasher, Dryer, Stove, Washer, Window Coverings, Refrigerator |
| Basement Type | None |
| Cooling Type | Central Air Conditioning |
| Exterior Finish | Brick |
| Heating Fuel | Natural Gas |
| Heating Type | Forced Air |
| Size Interior | 1,000 - 1,199 Ft2 |
| Type | Apartment |
Parking
| Underground | |
| Garage |
Land
| Acreage | No |
| Land Amenities | Golf Nearby, Park, Public Transit |
| Surface Water | River/stream |
Rooms
| Level | Type | Length | Width | Dimensions |
|---|---|---|---|---|
| Main Level | Dining Room | 4.39 m | 2.92 m | 4.39 m x 2.92 m |
| Main Level | Kitchen | 4.32 m | 2.29 m | 4.32 m x 2.29 m |
| Main Level | Living Room | 3.66 m | 5.51 m | 3.66 m x 5.51 m |
| Main Level | Primary Bedroom | 4.8 m | 3.33 m | 4.8 m x 3.33 m |
| Main Level | Bedroom | 3.58 m | 2.77 m | 3.58 m x 2.77 m |
Contact Us
Contact us for more information
Joshua Arnett
Salesperson
www.rockstarbrokerage.com/
418 Iroquois Shore Rd - Unit 103
Oakville, Ontario L6H 0X7
(905) 361-9098
(905) 338-2727
www.rockstarbrokerage.com/

