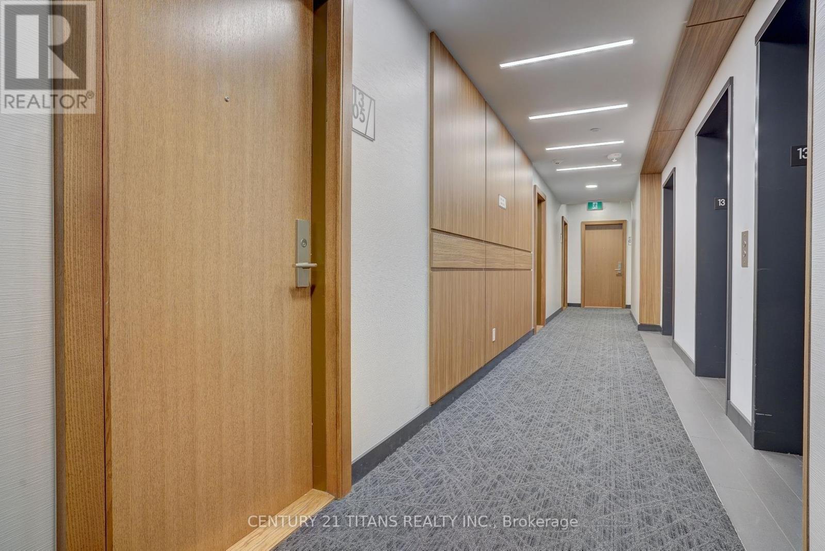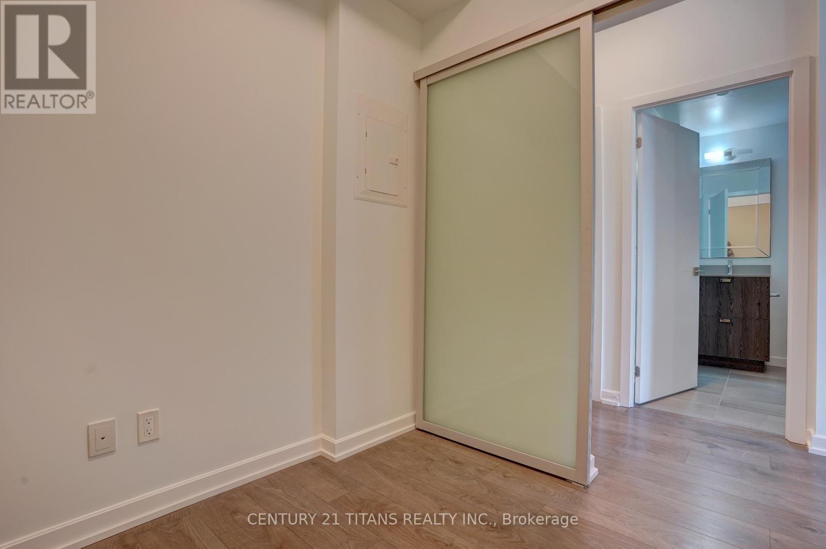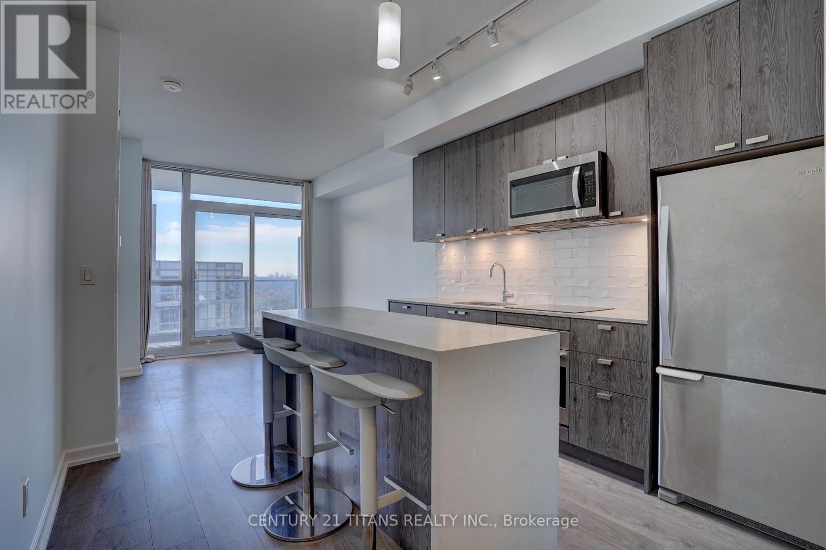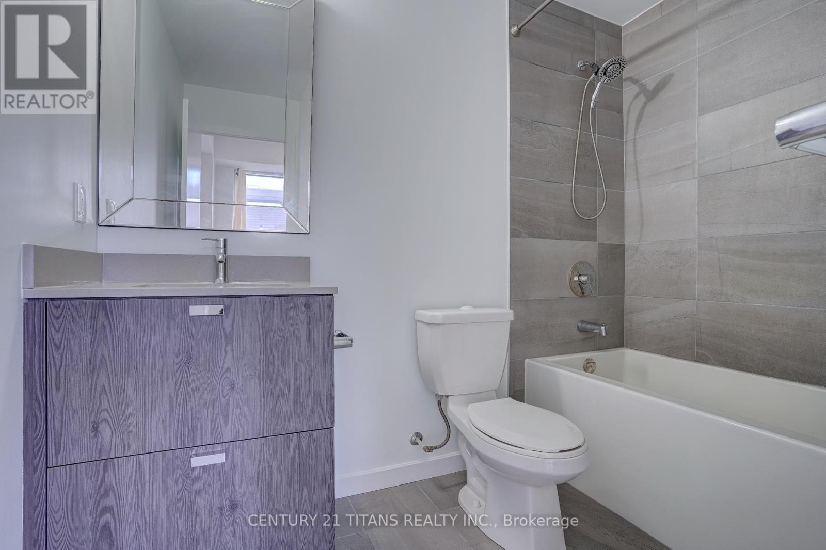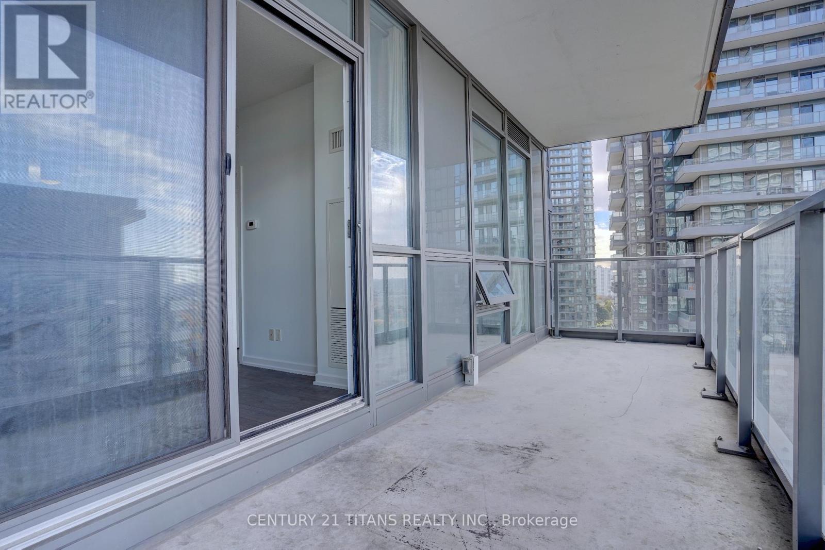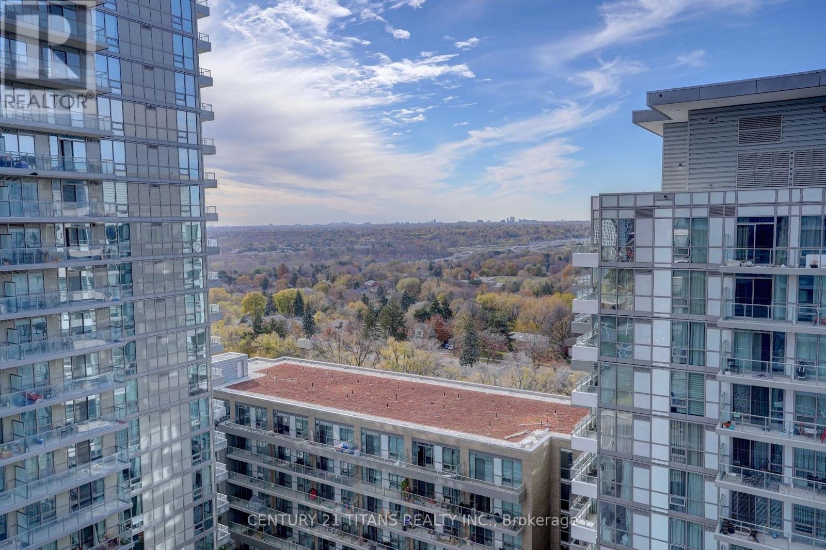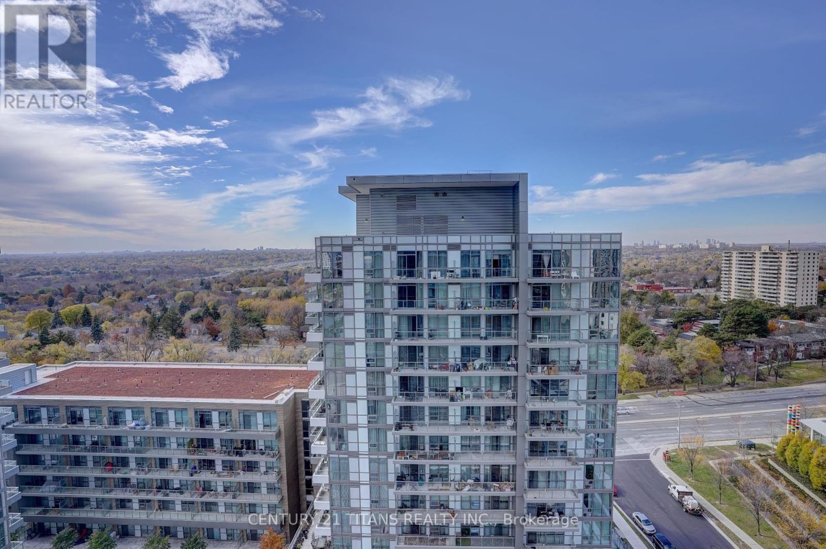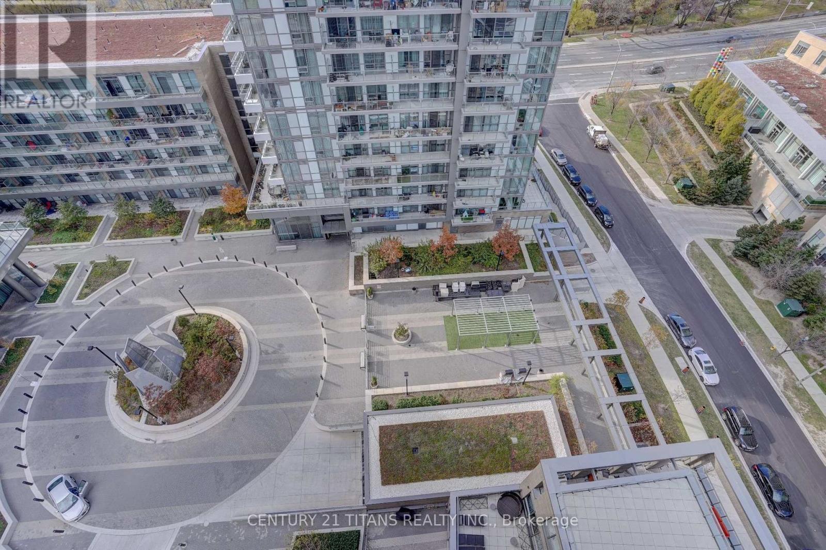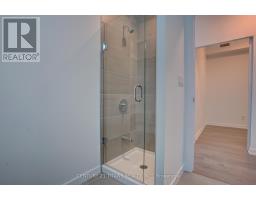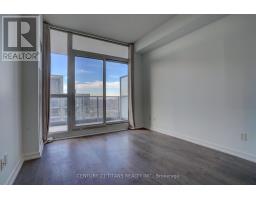1305 - 56 Forest Manor Road Toronto, Ontario M2J 1M1
$2,450 Monthly
Beautiful freshly painted 1+Den cozy Unit With Large Open Balcony looking over north of the city features Modern Kitchen With quartz Countertop & S/S Appliances, Large Windows, Laminate Flooring Throughout. Steps to Mall, North York General Hospital, Parks, school, library & 404/401 & 407 Enjoy Amenities With Theatre Room, Indoor Pool, Hot Tub, Fitness Room, Guest Room, Landscaped Courtyard With BBQ Area & 24 Hr Concierge. (24 Hr notice must be given to client) **** EXTRAS **** S/S Fridge, S/S Stove, B/I Dishwasher, Washer & Dryer, custom mounted closets and large custom waterfall island in the kitchen. All Electrical Light Fixtures, Window Coverings, and Locker Included. (id:50886)
Property Details
| MLS® Number | C11228221 |
| Property Type | Single Family |
| Community Name | Henry Farm |
| CommunityFeatures | Pet Restrictions |
| Features | Balcony, Carpet Free |
Building
| BathroomTotal | 2 |
| BedroomsAboveGround | 1 |
| BedroomsBelowGround | 1 |
| BedroomsTotal | 2 |
| Amenities | Storage - Locker |
| CoolingType | Central Air Conditioning |
| FlooringType | Laminate |
| HeatingFuel | Natural Gas |
| HeatingType | Forced Air |
| SizeInterior | 599.9954 - 698.9943 Sqft |
| Type | Apartment |
Land
| Acreage | No |
Rooms
| Level | Type | Length | Width | Dimensions |
|---|---|---|---|---|
| Main Level | Primary Bedroom | 2.74 m | 3.23 m | 2.74 m x 3.23 m |
| Main Level | Den | 2.13 m | 2.1 m | 2.13 m x 2.1 m |
| Main Level | Living Room | 3.05 m | 3.05 m | 3.05 m x 3.05 m |
| Main Level | Kitchen | 3.14 m | 3.35 m | 3.14 m x 3.35 m |
https://www.realtor.ca/real-estate/27688923/1305-56-forest-manor-road-toronto-henry-farm-henry-farm
Interested?
Contact us for more information
Lojan Srianandan
Salesperson
2100 Ellesmere Rd Suite 116
Toronto, Ontario M1H 3B7


