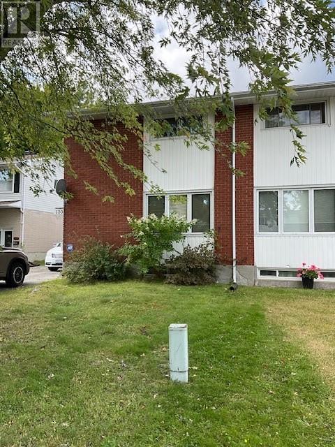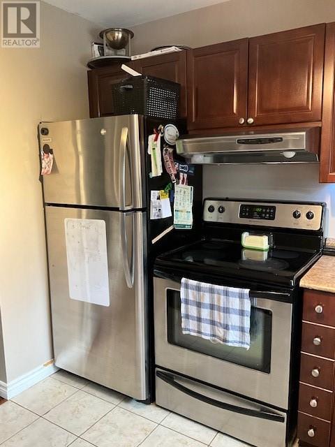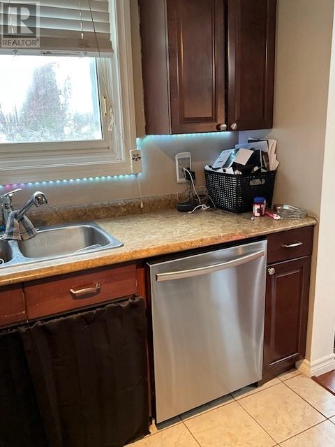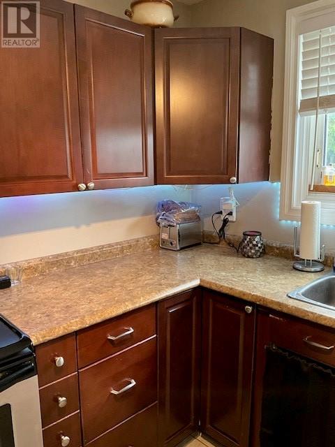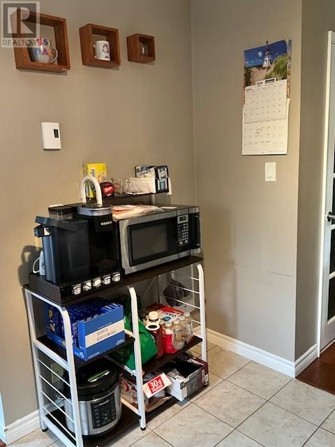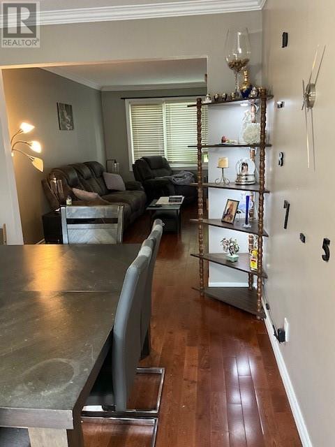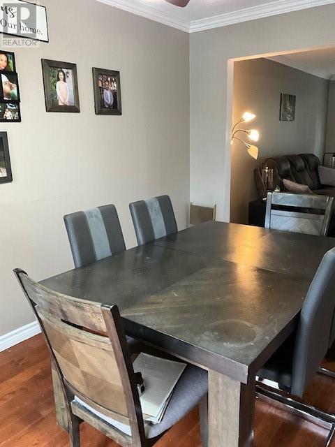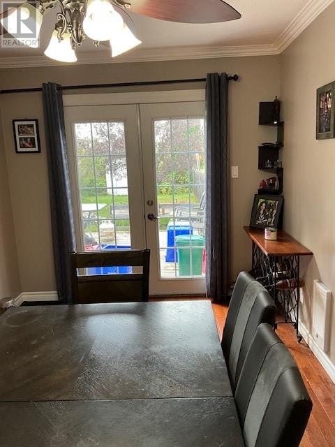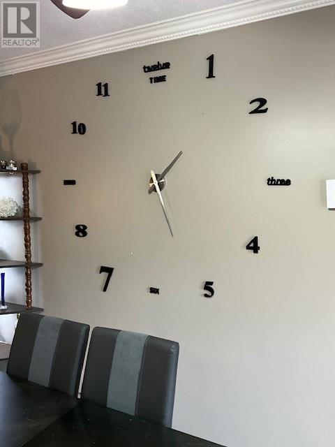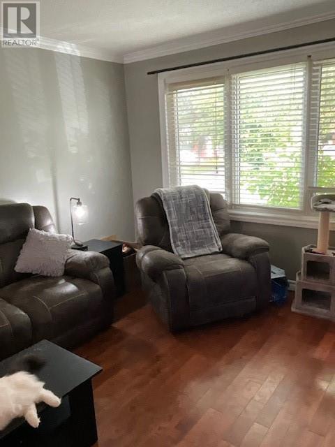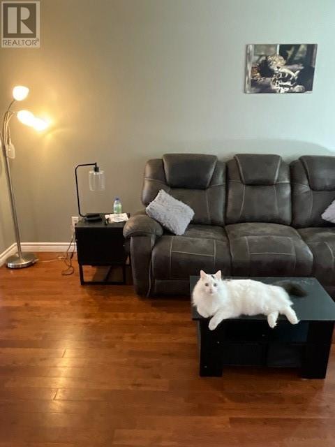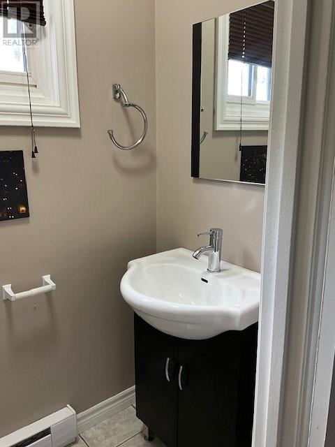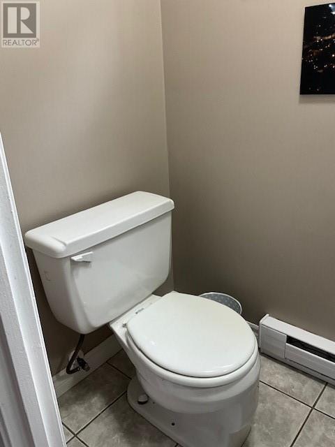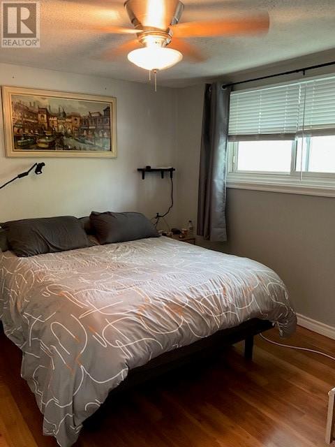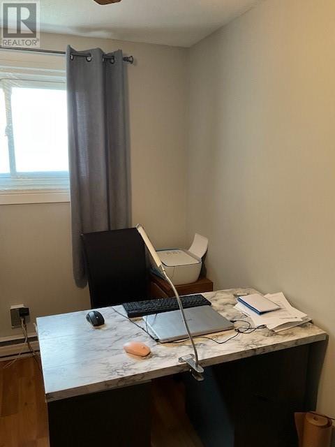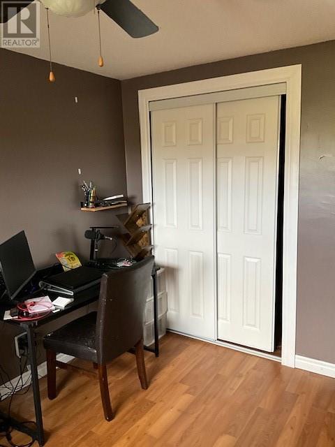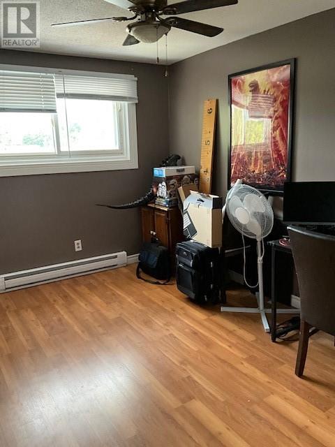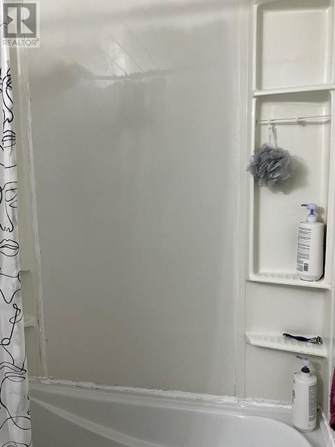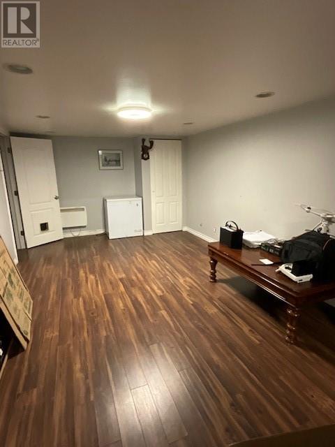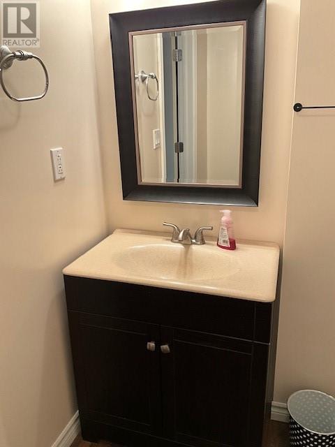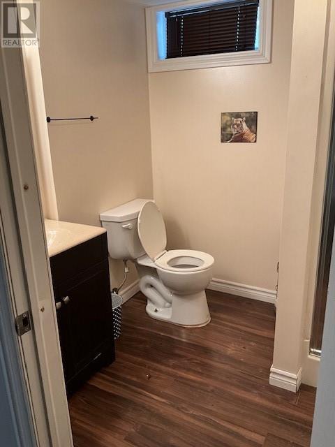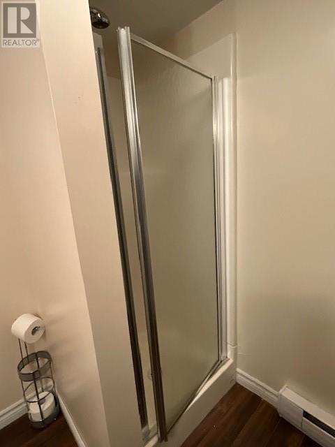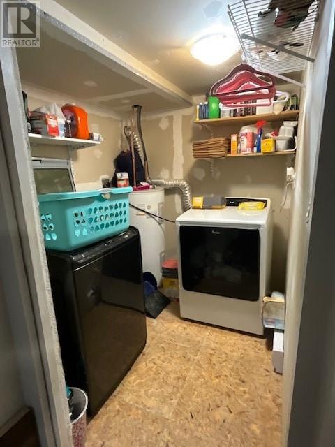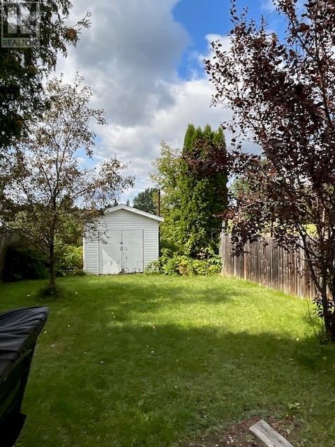1305 Diane Sudbury, Ontario P3A 4H4
$379,900
Welcome to 1305 Diane Street in the Heart of New Sudbury and close to all amenities. This 3 bedrooms and 2.5 bathrooms home is ideal for first time buyers or the savvy investor. The main floor offers the kitchen, dining room with french doors leading to the backyard, a comfortable size living room and a powder room. On the upper level are situated the 3 sizeable bedrooms and a full washroom. In the lower level the huge family room will be great for family gatherings and entertaining friends and this is where you will find the 3 bathroom. The fully fenced backyard abuts to a school yard. The shingles were redone in 2023, dishwasher spring of 2025. This may be the one you have been waiting for. (id:50886)
Property Details
| MLS® Number | 2124600 |
| Property Type | Single Family |
| Amenities Near By | Public Transit, Schools, Shopping |
| Community Features | Bus Route, School Bus |
| Equipment Type | None |
| Rental Equipment Type | None |
| Storage Type | Storage Shed |
| Structure | Shed |
Building
| Bathroom Total | 3 |
| Bedrooms Total | 3 |
| Appliances | Blinds, Dishwasher, Drapes/curtains, Dryer - Electric, Range - Electric, Refrigerator, Storage Shed, Washer |
| Architectural Style | 2 Level |
| Basement Type | Full |
| Cooling Type | None |
| Exterior Finish | Brick, Vinyl Siding |
| Fire Protection | Smoke Detectors |
| Flooring Type | Hardwood, Laminate, Tile, Carpeted |
| Foundation Type | Block |
| Half Bath Total | 1 |
| Heating Type | Baseboard Heaters |
| Roof Material | Asphalt Shingle |
| Roof Style | Unknown |
| Stories Total | 2 |
| Type | House |
| Utility Water | Municipal Water |
Parking
| Exposed Aggregate |
Land
| Access Type | Year-round Access |
| Acreage | No |
| Fence Type | Fenced Yard |
| Land Amenities | Public Transit, Schools, Shopping |
| Sewer | Municipal Sewage System |
| Size Total Text | 0-4,050 Sqft |
| Zoning Description | R2-2 |
Rooms
| Level | Type | Length | Width | Dimensions |
|---|---|---|---|---|
| Second Level | 4pc Bathroom | 4'10 x 7' | ||
| Second Level | Bedroom | 9'2"" x 14'6"" | ||
| Second Level | Bedroom | 11' x 9'3"" | ||
| Second Level | Primary Bedroom | 11'5"" x 10'6"" | ||
| Lower Level | Laundry Room | 7'8"" x 6'2"" | ||
| Lower Level | 3pc Bathroom | 7'1"" x 7'4"" | ||
| Lower Level | Family Room | 11' x 29'6"" | ||
| Main Level | 2pc Bathroom | 3'3"" x 5'3"" | ||
| Main Level | Living Room | 11'3"" x 15'10"" | ||
| Main Level | Dining Room | 8'8"" x 14' | ||
| Main Level | Kitchen | 10' x 9'2"" |
https://www.realtor.ca/real-estate/28834840/1305-diane-sudbury
Contact Us
Contact us for more information
Gilles Girouard
Broker
(705) 586-3334
wwwrealtyexecutivessudbury.com/
765 Barrydowne Rd, Unit 101
Sudbury, Ontario P3A 3T6
(705) 586-3334
realtyexecutivessudbury.com/

