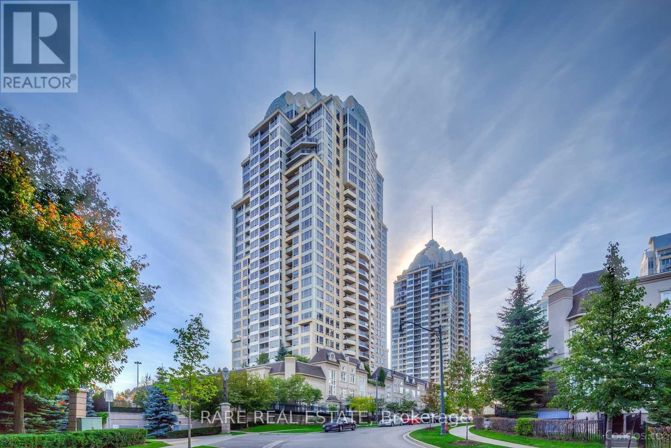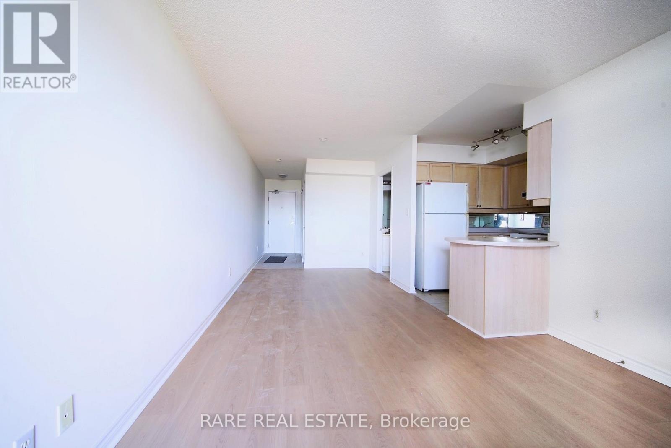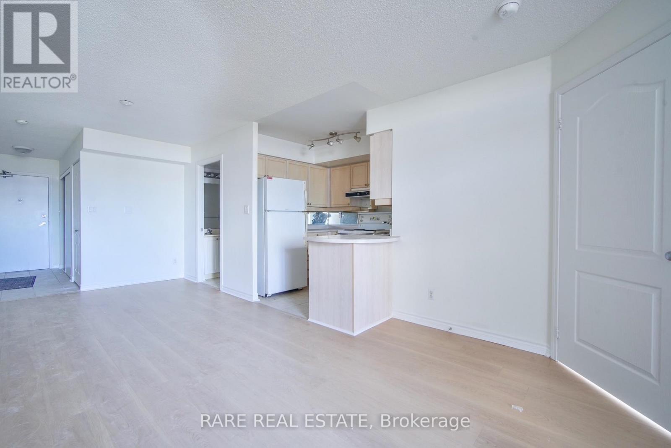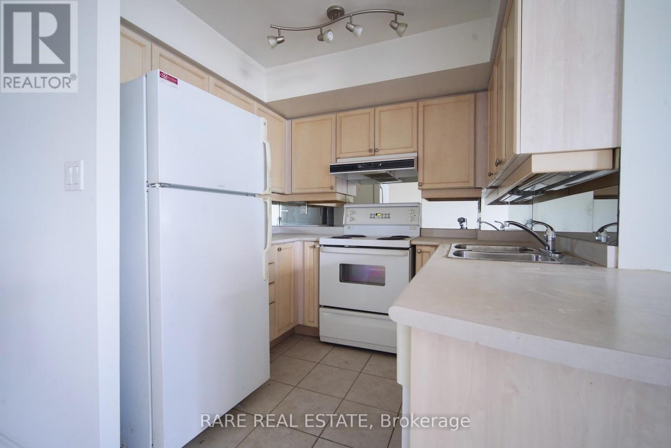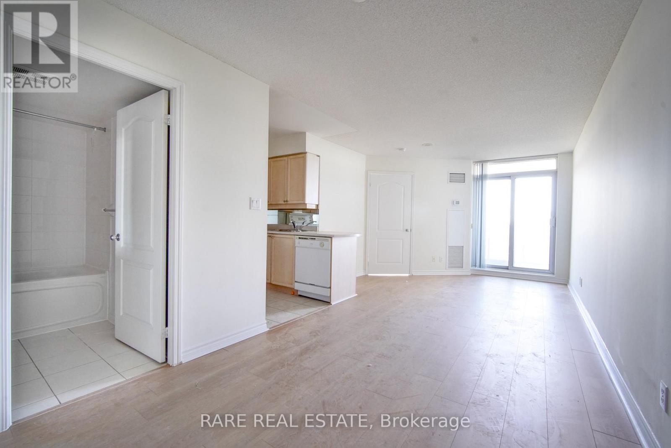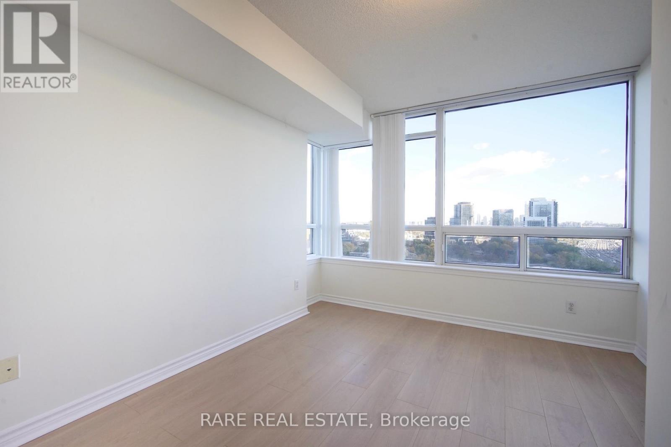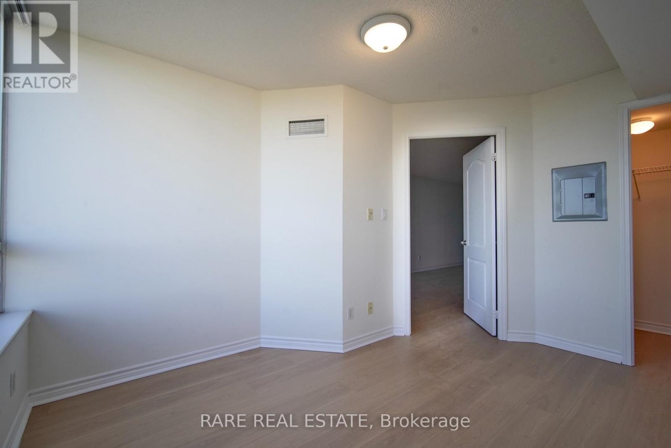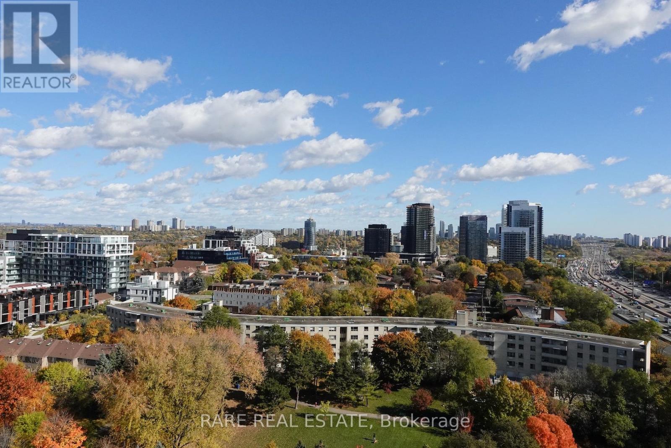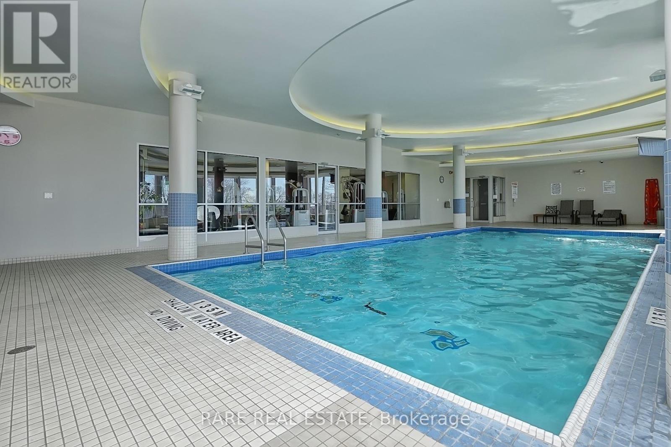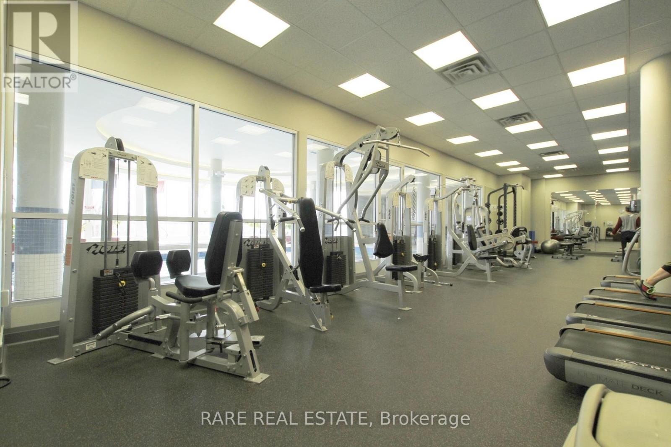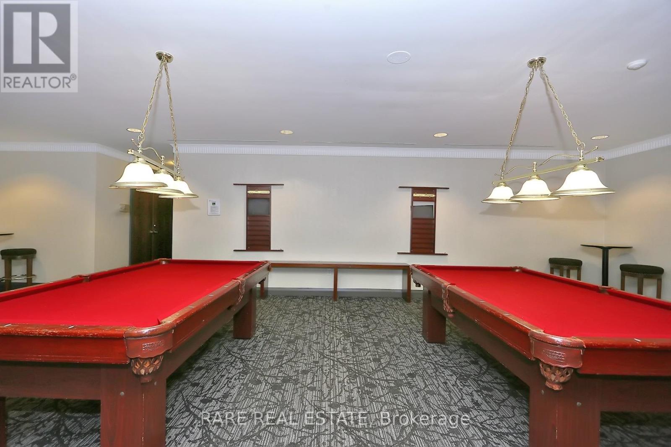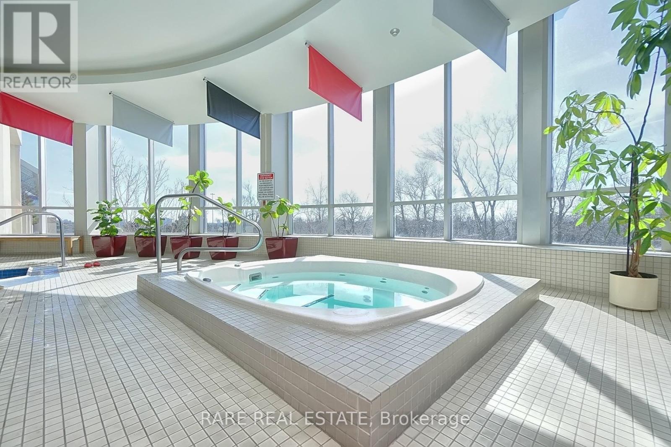1306 - 3 Rean Drive Toronto, Ontario M2K 3C2
1 Bedroom
1 Bathroom
500 - 599 ft2
Indoor Pool
Central Air Conditioning
Forced Air
$2,350 Monthly
Luxury New York Towers Condo, Brand new floors and fresh paint throughout. Approx 588 Sq Ft Plus Balcony. 24 Hrs Security, Lots Of Visitor Parking, Club Facilities, Direct Access To Indoor Swimming Pool, Virtual Golf And Roof Top Garden. Steps To Subway, Bayview Village Shopping And All Amenities. (id:50886)
Property Details
| MLS® Number | C12533500 |
| Property Type | Single Family |
| Community Name | Bayview Village |
| Community Features | Pets Allowed With Restrictions |
| Features | Balcony |
| Parking Space Total | 1 |
| Pool Type | Indoor Pool |
Building
| Bathroom Total | 1 |
| Bedrooms Above Ground | 1 |
| Bedrooms Total | 1 |
| Amenities | Exercise Centre, Recreation Centre, Sauna, Storage - Locker |
| Appliances | Dishwasher, Dryer, Stove, Washer, Refrigerator |
| Basement Type | None |
| Cooling Type | Central Air Conditioning |
| Exterior Finish | Concrete |
| Flooring Type | Carpeted, Ceramic |
| Heating Fuel | Natural Gas |
| Heating Type | Forced Air |
| Size Interior | 500 - 599 Ft2 |
| Type | Apartment |
Parking
| Underground | |
| Garage |
Land
| Acreage | No |
Rooms
| Level | Type | Length | Width | Dimensions |
|---|---|---|---|---|
| Flat | Living Room | 7.22 m | 3.46 m | 7.22 m x 3.46 m |
| Flat | Dining Room | 7.22 m | 3.46 m | 7.22 m x 3.46 m |
| Flat | Kitchen | 2.42 m | 2.12 m | 2.42 m x 2.12 m |
| Flat | Primary Bedroom | 3.67 m | 3.05 m | 3.67 m x 3.05 m |
Contact Us
Contact us for more information
Jeffrey Cheng
Salesperson
www.foundryrealty.ca/
Rare Real Estate
1701 Avenue Rd
Toronto, Ontario M5M 3Y3
1701 Avenue Rd
Toronto, Ontario M5M 3Y3
(416) 233-2071

