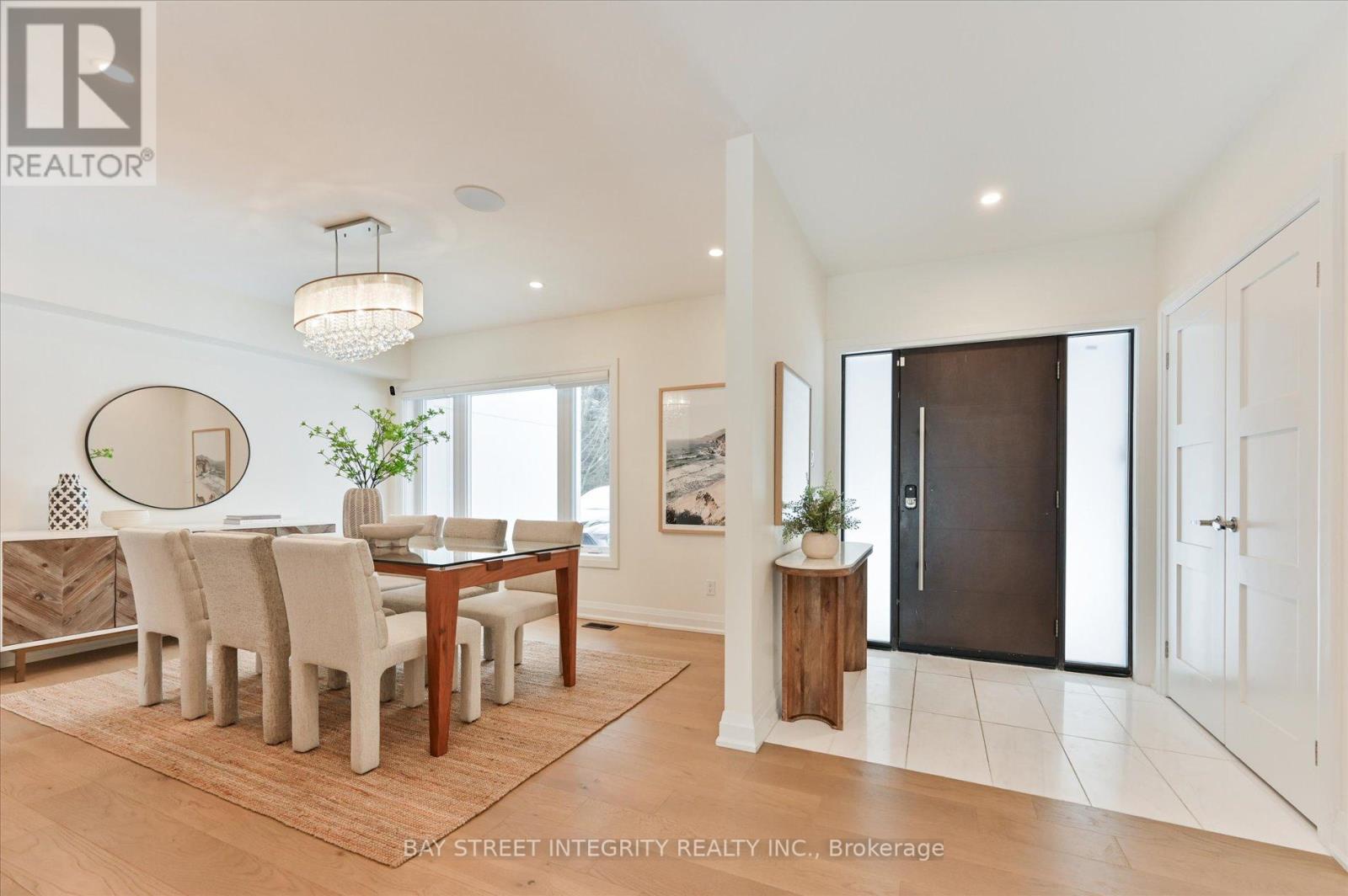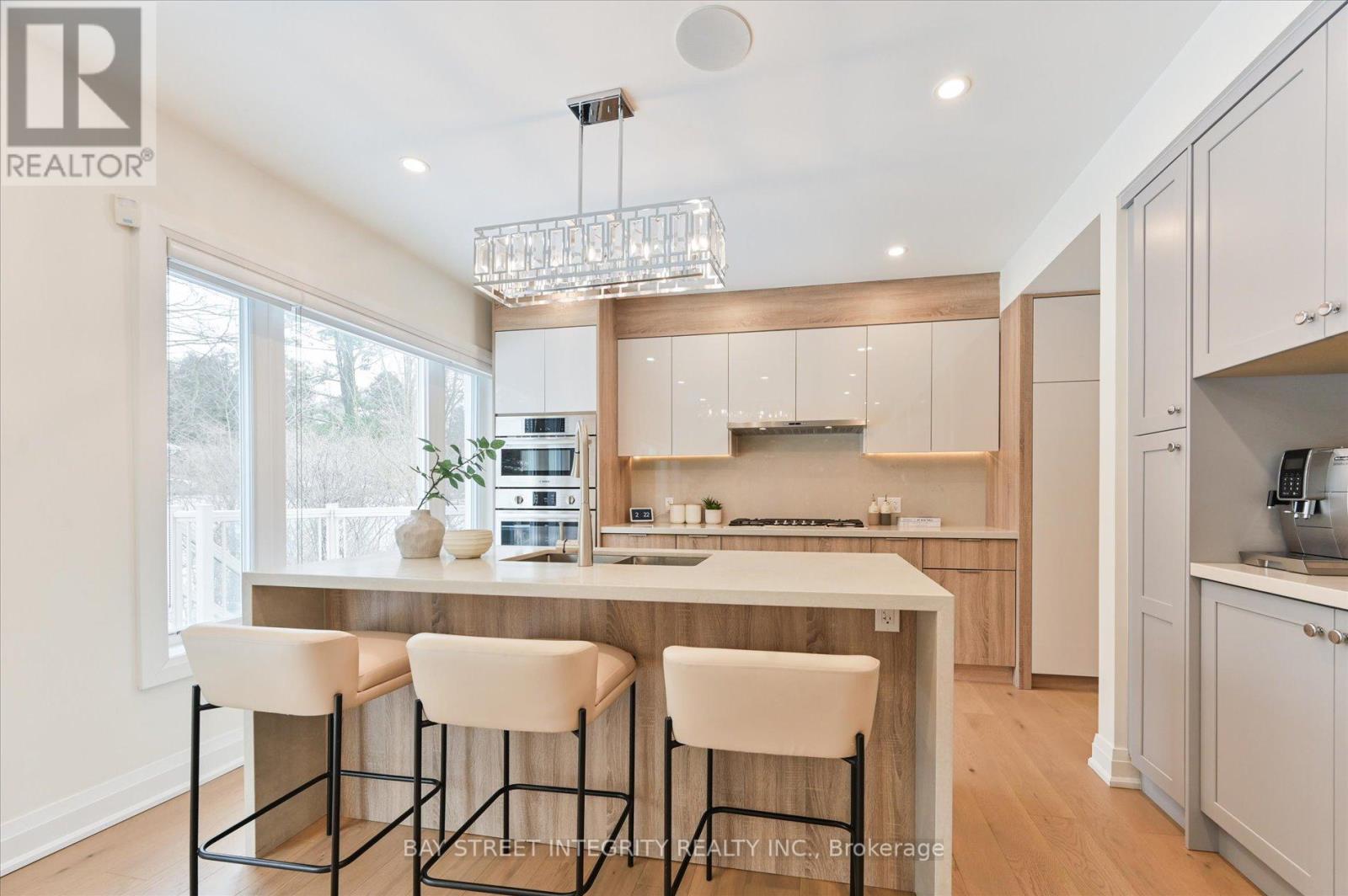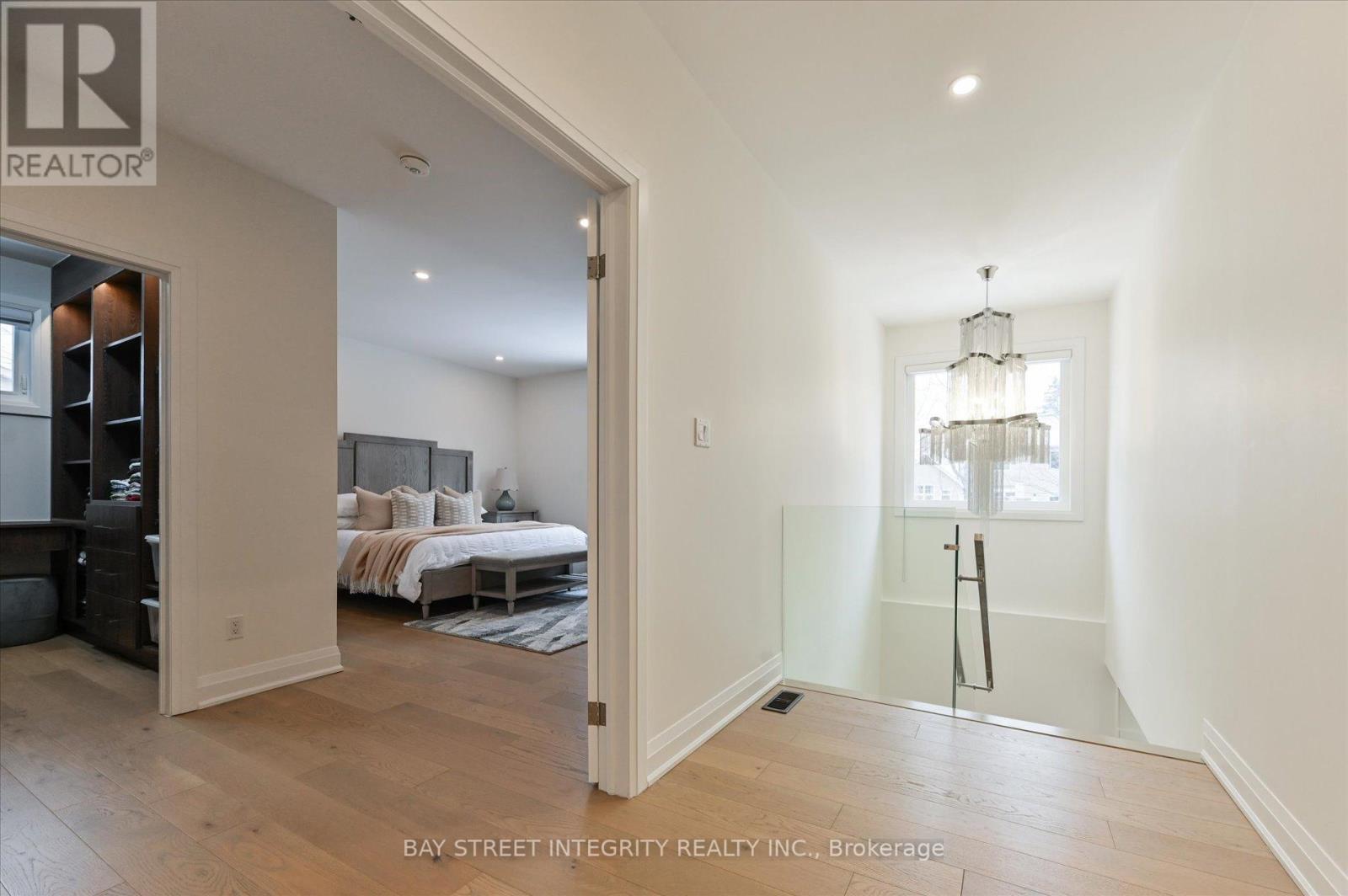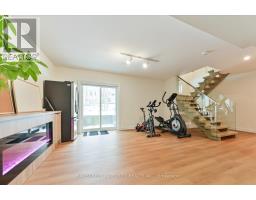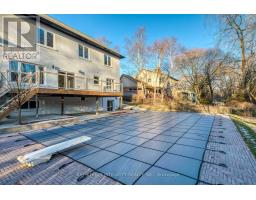1306 Amber Crescent Oakville, Ontario L6J 2N8
$2,990,000
Welcome To 1306 Amber Cres, A Stunning Detached Home Nestled In The Prestigious Eastlake Oakville Neighbourhood! Fabulous Lot Size Offers Beautiful 5+1 Beds, 5 Baths, W/O Basement, And Oversized In-Ground Swimming Pool. $$$ Spent On Upgrades: New Kitchen Cabinets, New Washer On 2nd Floor, New Shed. Hardwood Floors And Ton Of Pot Lights Throughout The Main Floor And 2nd Floor. Step Into A Welcoming Foyer That Flows Into A Cozy Family Room On Your Left Side And A Formal Dinning Area At Your Right Side. The South Facing Sun Filled Modern Gourmet Kitchen Features High End Stainless Steel Appliances, Combined With A Breakfast Area And Walk Out To Deck, This Open Concept Is Prefect For Hosting! The Office On The Main Floor With Large Window And Closet Offers Flexibility As A Potential Bedroom With A Full 3 Pc Bathroom Beside. On The 2nd Floor, You Will Find 4 Spacious Bedrooms And 3 Luxurious Bathrooms. Primary Bedroom With A Custom Walk-In Closet, Fireplace, And 5 Pc Ensuite Bathroom With Large Window. Another Bedroom With A Large Walk-In Closet, A 3pc Ensuite Bathroom And A New Washer. A Professional Finished Basement Built For A Family Who Loves To Enjoy Life With A Movie Theatre Or Gym Room. A Large Bedroom Can Also Turn As A Playroom For Kids. Enjoy The Oversized In-Ground Swimming Pool In The Summer With Your Family And Friends. Mins Drive To Hwy 403, Oakville Go. High Ranking Schools District & Close To Downtown Oakville. Easy Access To Oakville Place Shopping Centre, Grocery Stores, Restaurants, Abundant Parks, Recreational Facilities, And More. **** EXTRAS **** All Existing Appliances, Fridge, Cook Top, Range Hood, B/I Microwave, B/I Oven, Dishwasher, Washer & Dryer, All Existing Window Covering and Lighting Fixtures. (id:50886)
Open House
This property has open houses!
2:00 pm
Ends at:4:00 pm
2:00 pm
Ends at:4:00 pm
Property Details
| MLS® Number | W11946319 |
| Property Type | Single Family |
| Community Name | Eastlake |
| Parking Space Total | 6 |
| Pool Type | Inground Pool |
Building
| Bathroom Total | 5 |
| Bedrooms Above Ground | 5 |
| Bedrooms Below Ground | 1 |
| Bedrooms Total | 6 |
| Basement Development | Finished |
| Basement Features | Walk Out |
| Basement Type | N/a (finished) |
| Construction Style Attachment | Detached |
| Cooling Type | Central Air Conditioning |
| Exterior Finish | Stucco |
| Fireplace Present | Yes |
| Flooring Type | Hardwood |
| Foundation Type | Concrete |
| Heating Fuel | Natural Gas |
| Heating Type | Forced Air |
| Stories Total | 2 |
| Type | House |
| Utility Water | Municipal Water |
Parking
| Attached Garage | |
| Garage |
Land
| Acreage | No |
| Sewer | Sanitary Sewer |
| Size Depth | 133 Ft ,4 In |
| Size Frontage | 87 Ft ,2 In |
| Size Irregular | 87.19 X 133.36 Ft |
| Size Total Text | 87.19 X 133.36 Ft |
Rooms
| Level | Type | Length | Width | Dimensions |
|---|---|---|---|---|
| Second Level | Primary Bedroom | 4.87 m | 3.41 m | 4.87 m x 3.41 m |
| Second Level | Bedroom 2 | 4.02 m | 3.35 m | 4.02 m x 3.35 m |
| Second Level | Bedroom 3 | 4.48 m | 3.51 m | 4.48 m x 3.51 m |
| Second Level | Bedroom 4 | 4.15 m | 3.84 m | 4.15 m x 3.84 m |
| Lower Level | Exercise Room | 4.25 m | 3.71 m | 4.25 m x 3.71 m |
| Lower Level | Games Room | 4.25 m | 3.71 m | 4.25 m x 3.71 m |
| Lower Level | Recreational, Games Room | 7.25 m | 4.21 m | 7.25 m x 4.21 m |
| Main Level | Family Room | 6.38 m | 4.12 m | 6.38 m x 4.12 m |
| Main Level | Dining Room | 6.16 m | 4.12 m | 6.16 m x 4.12 m |
| Main Level | Kitchen | 6.38 m | 4.36 m | 6.38 m x 4.36 m |
| Main Level | Office | 3.98 m | 2.56 m | 3.98 m x 2.56 m |
https://www.realtor.ca/real-estate/27856202/1306-amber-crescent-oakville-eastlake-eastlake
Contact Us
Contact us for more information
Truman Chen
Broker of Record
www.baystreetintegrity.com/
8300 Woodbine Ave #519
Markham, Ontario L3R 9Y7
(905) 909-9900
(905) 909-9909
baystreetintegrity.com/
Stephanie Lu
Broker
8300 Woodbine Ave #519
Markham, Ontario L3R 9Y7
(905) 909-9900
(905) 909-9909
baystreetintegrity.com/





