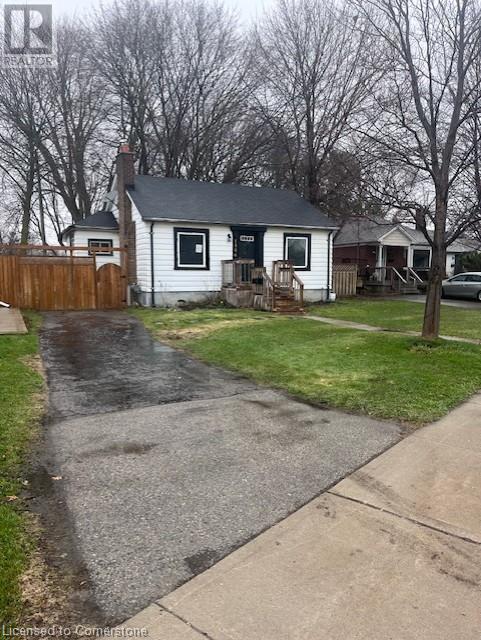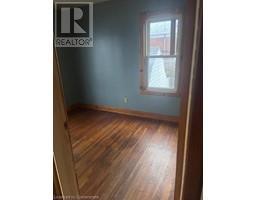1306 Brydges Street London, Ontario N5W 2G4
$310,000
Don't miss this great opportunity to own your own home! Why rent when this charming property is available? Enjoy the bright, south-facing living room with hardwood floors and a cozy fireplace. The large eat-in kitchen and finished lower level offer plenty of space. The den could easily be used as a small bedroom. The attic is floored and drywalled, previously used as a hobby room, and features a convenient drop-down ladder. The private yard is perfect for fun and BBQs – it's a good size but still easy to maintain. The location offers easy access to buses, the 401, and shopping. Everything being sold as is. (id:50886)
Property Details
| MLS® Number | 40714343 |
| Property Type | Single Family |
| Amenities Near By | Schools, Shopping |
| Equipment Type | None |
| Parking Space Total | 3 |
| Rental Equipment Type | None |
| Structure | Shed |
Building
| Bathroom Total | 2 |
| Bedrooms Above Ground | 2 |
| Bedrooms Total | 2 |
| Architectural Style | Bungalow |
| Basement Development | Partially Finished |
| Basement Type | Full (partially Finished) |
| Constructed Date | 1953 |
| Construction Style Attachment | Detached |
| Cooling Type | Central Air Conditioning |
| Exterior Finish | Aluminum Siding |
| Foundation Type | Poured Concrete |
| Half Bath Total | 1 |
| Heating Fuel | Natural Gas |
| Heating Type | Forced Air |
| Stories Total | 1 |
| Size Interior | 720 Ft2 |
| Type | House |
| Utility Water | Municipal Water |
Land
| Acreage | No |
| Land Amenities | Schools, Shopping |
| Landscape Features | Landscaped |
| Sewer | Municipal Sewage System |
| Size Frontage | 60 Ft |
| Size Total Text | Under 1/2 Acre |
| Zoning Description | R1-4 |
Rooms
| Level | Type | Length | Width | Dimensions |
|---|---|---|---|---|
| Basement | 2pc Bathroom | Measurements not available | ||
| Basement | Den | 9'6'' x 7'6'' | ||
| Basement | Bonus Room | 13'0'' x 5'0'' | ||
| Basement | Family Room | 22'5'' x 10'3'' | ||
| Main Level | 4pc Bathroom | Measurements not available | ||
| Main Level | Bedroom | 10'7'' x 8'0'' | ||
| Main Level | Primary Bedroom | 12'7'' x 10'6'' | ||
| Main Level | Kitchen | 14'0'' x 9'0'' | ||
| Main Level | Dining Room | 6'6'' x 5'7'' | ||
| Main Level | Loft | 14'10'' x 13'0'' |
https://www.realtor.ca/real-estate/28130336/1306-brydges-street-london
Contact Us
Contact us for more information
Alicia Flynn
Salesperson
315 Main St., Box 190
Port Dover, Ontario N0A 1N0
(519) 583-2680
www.triusrealty.ca/









































