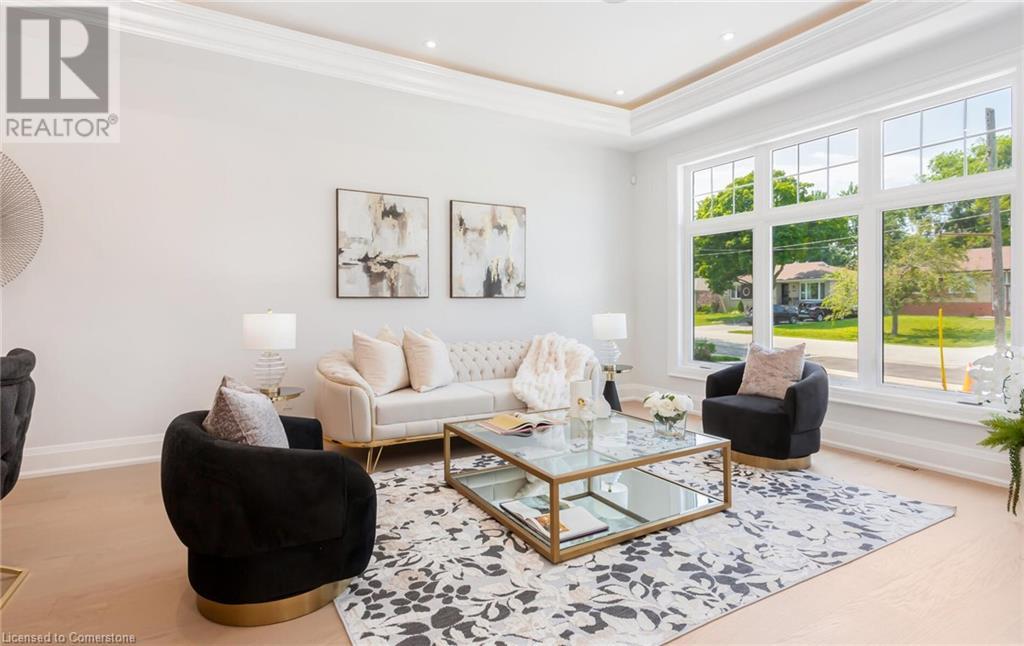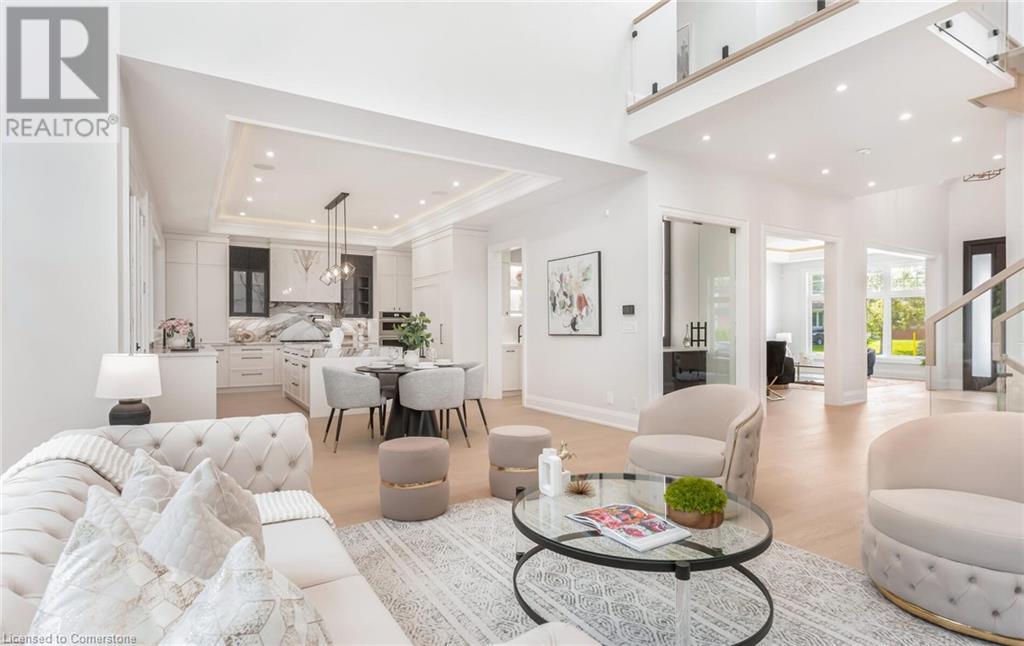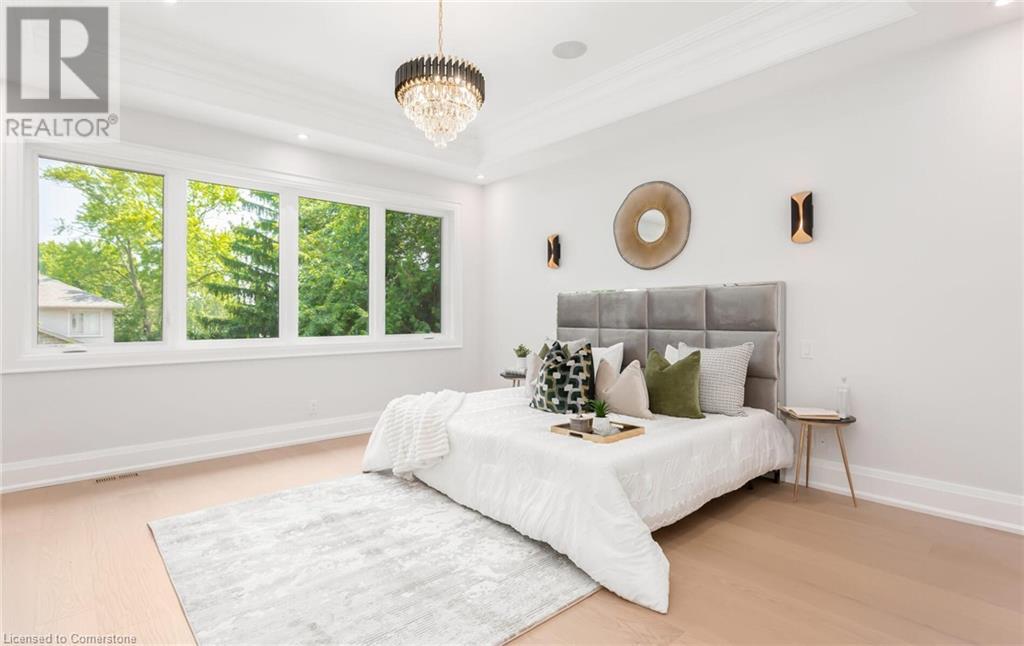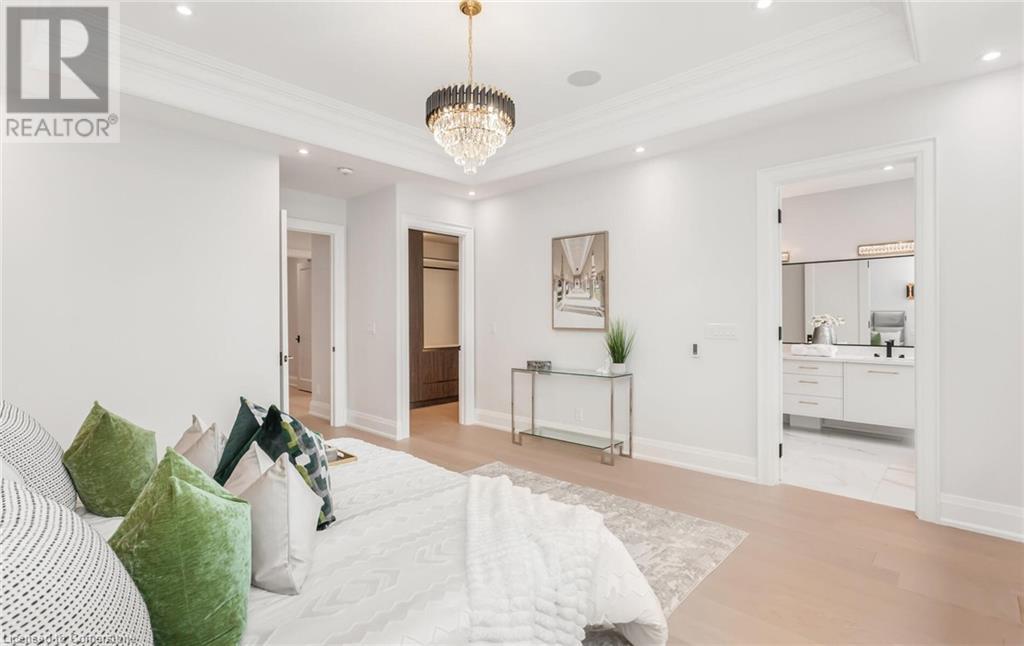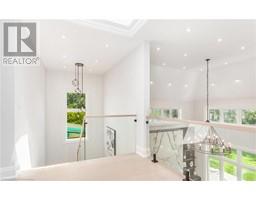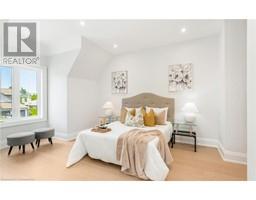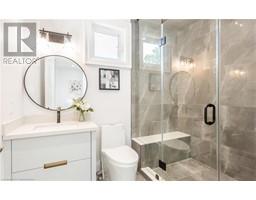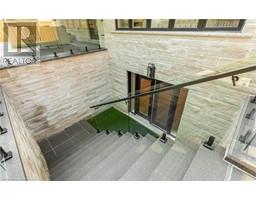1306 Tansley Drive Oakville, Ontario L6L 2N4
$3,649,888
This exquisite custom-built house, Sought After neighborhood, 4+1 Bed, 6 Bath, Over 5000 sq ft Living Space, 3487 sq ft above grade, So Many Modern Finishes & Features! Stunning Gourmet Kitchen Boasting Large Designer Island, Fabricated C/Tops & B/Splash, Custom Cabinetry, High-End Appliances, Convenient Servery Area with Amazing Pantry, W/O to Covered Patio with Fireplace, Pot Lights and Speakers, Huge Skylight & 2-Storey Windows, Gas F/P with attractive Entertainment Wall unit Modern Floating Staircase Leads to 2nd Level with 4 Good-Sized Bdrms (Each with Its Own Ensuite!), Gorgeous Primary Bdrm Suite Boasting Amazing W/I Closet Area with B/I Custom Cabinetry/Organizers & 5pc Ensuite with Double Vanity, Freestanding Tub & Large Glass-Enclosed Shower with Steam Bath. All Heated floor Bathrooms, Beautifully Finished Walk-up Bsmt Boasting Spacious Rec Room with Entertainment Wall unit, Stunning Wet bar with Island Storage, Gym Room and Nany Room, Smart home, 2nd Elec Panel for 2nd floor in Landry Rm. (id:50886)
Open House
This property has open houses!
2:00 pm
Ends at:4:00 pm
Property Details
| MLS® Number | 40647094 |
| Property Type | Single Family |
| ParkingSpaceTotal | 7 |
Building
| BedroomsAboveGround | 4 |
| BedroomsBelowGround | 1 |
| BedroomsTotal | 5 |
| ArchitecturalStyle | 2 Level |
| BasementDevelopment | Finished |
| BasementType | Full (finished) |
| ConstructionStyleAttachment | Detached |
| CoolingType | Central Air Conditioning |
| ExteriorFinish | Stone, Stucco |
| HeatingFuel | Natural Gas |
| StoriesTotal | 2 |
| SizeInterior | 3495 Sqft |
| Type | House |
| UtilityWater | Municipal Water |
Parking
| Attached Garage |
Land
| AccessType | Road Access |
| Acreage | No |
| SizeDepth | 128 Ft |
| SizeFrontage | 60 Ft |
| SizeTotalText | Under 1/2 Acre |
| ZoningDescription | Rl3-0 |
Rooms
| Level | Type | Length | Width | Dimensions |
|---|---|---|---|---|
| Second Level | Bedroom | 12'2'' x 12'1'' | ||
| Second Level | Bedroom | 12'1'' x 12'1'' | ||
| Second Level | Bedroom | 11'1'' x 11'1'' | ||
| Second Level | Primary Bedroom | 15'1'' x 15'7'' | ||
| Basement | Great Room | 39'8'' x 16'4'' | ||
| Basement | Recreation Room | 13'0'' x 13'4'' | ||
| Basement | Bedroom | 11'7'' x 16'1'' | ||
| Main Level | Office | 10'6'' x 11'6'' | ||
| Main Level | Dining Room | 13'1'' x 25'1'' | ||
| Main Level | Breakfast | 7'6'' x 15'6'' | ||
| Main Level | Family Room | 16'7'' x 16'6'' | ||
| Main Level | Kitchen | 15'8'' x 15'6'' |
https://www.realtor.ca/real-estate/27415237/1306-tansley-drive-oakville
Interested?
Contact us for more information
Rana Iqbal
Salesperson
30 Eglinton Ave West Suite 7
Mississauga, Ontario L5R 3E7





