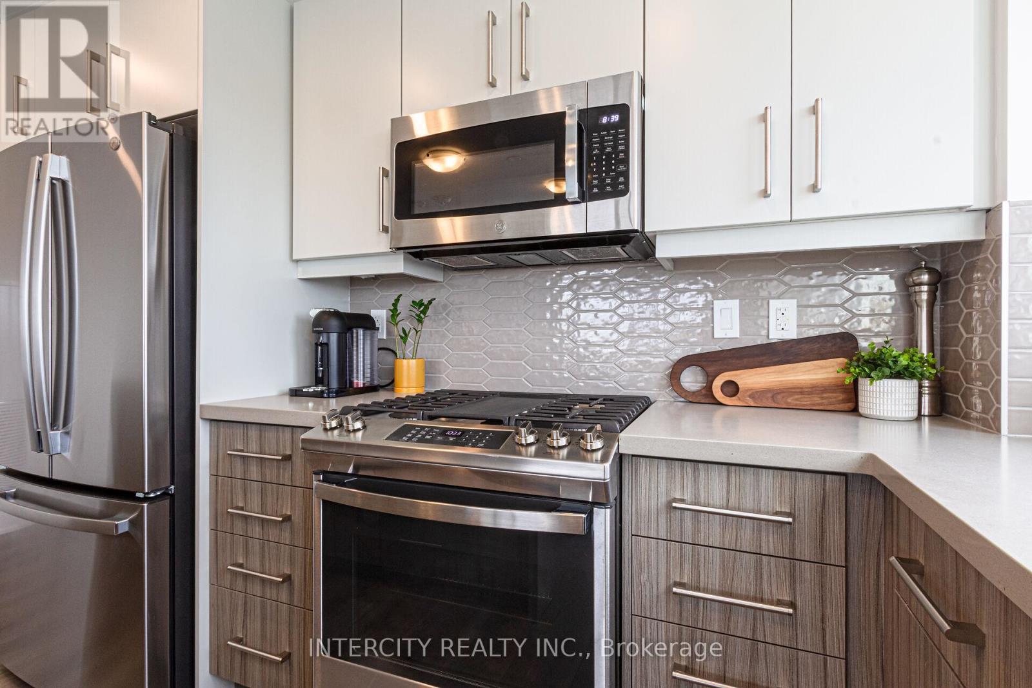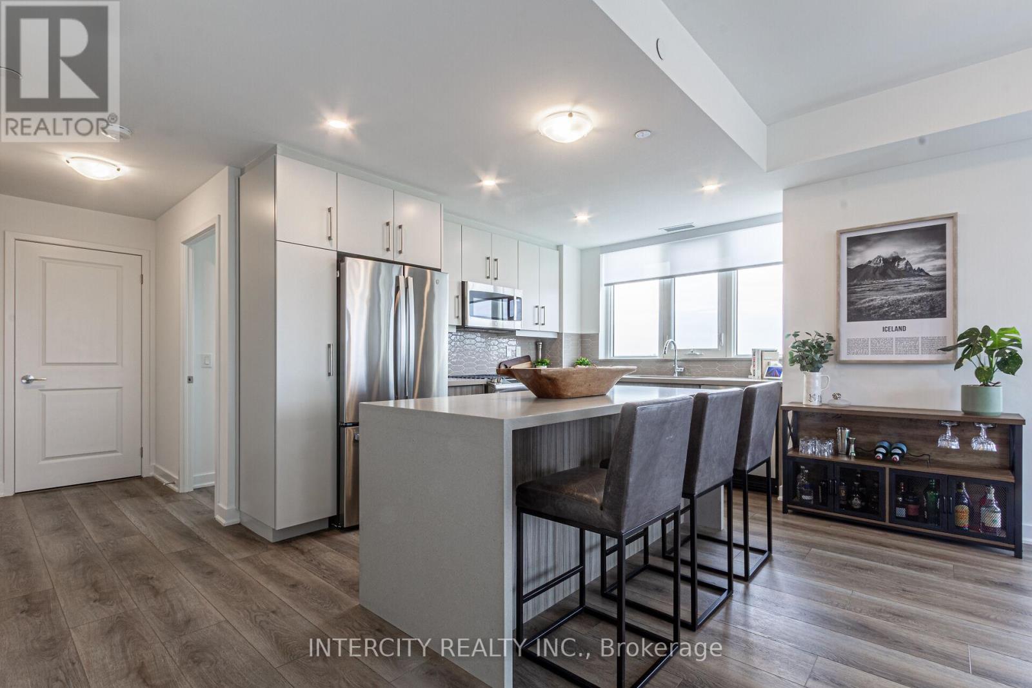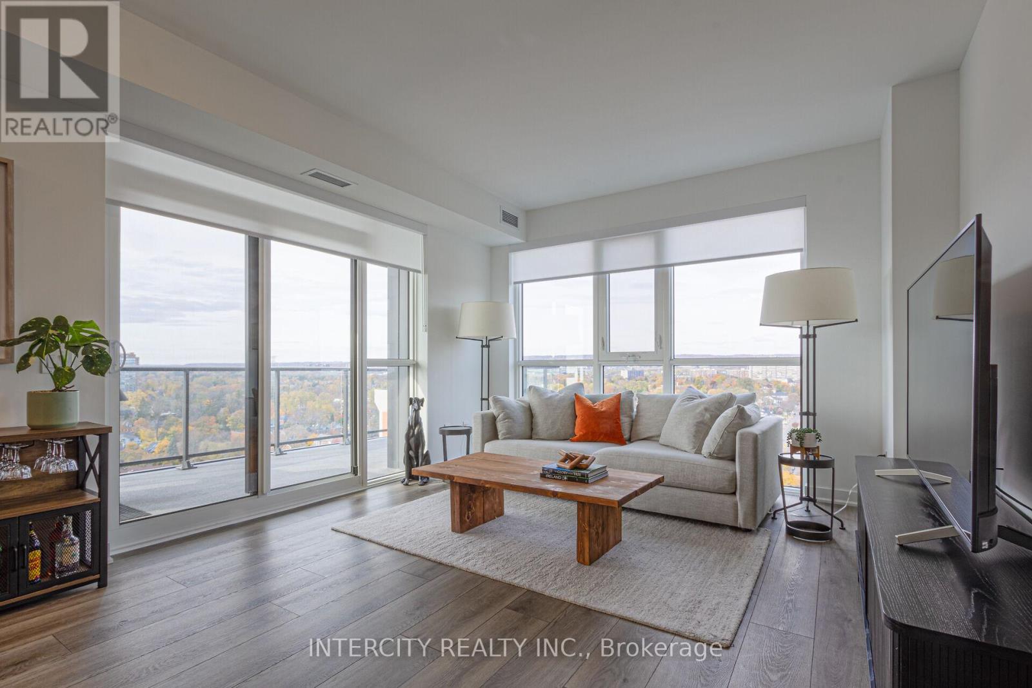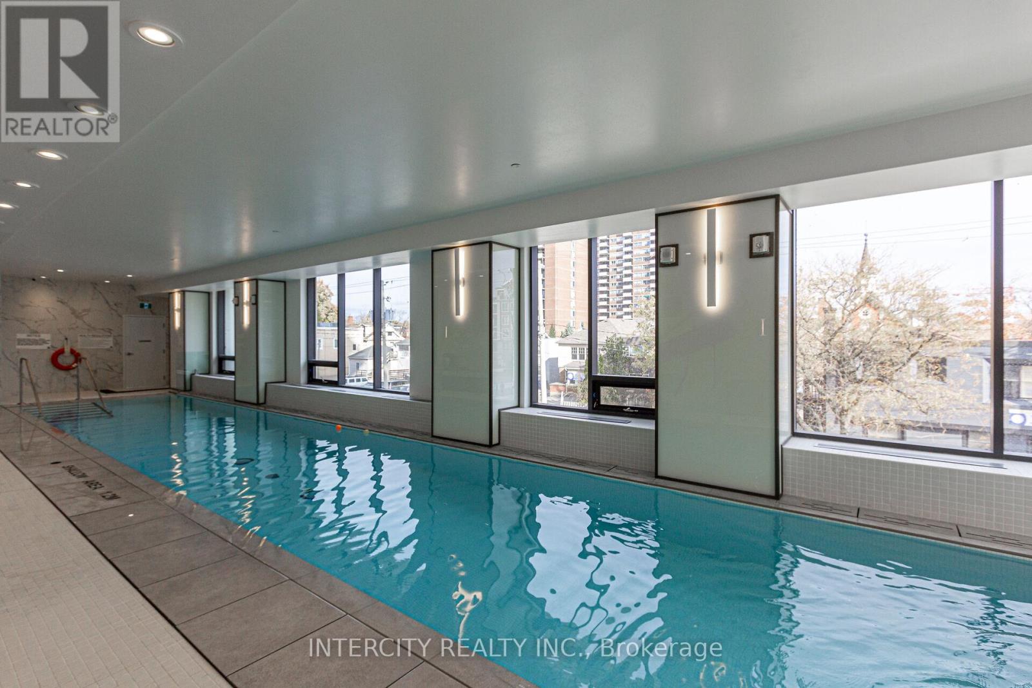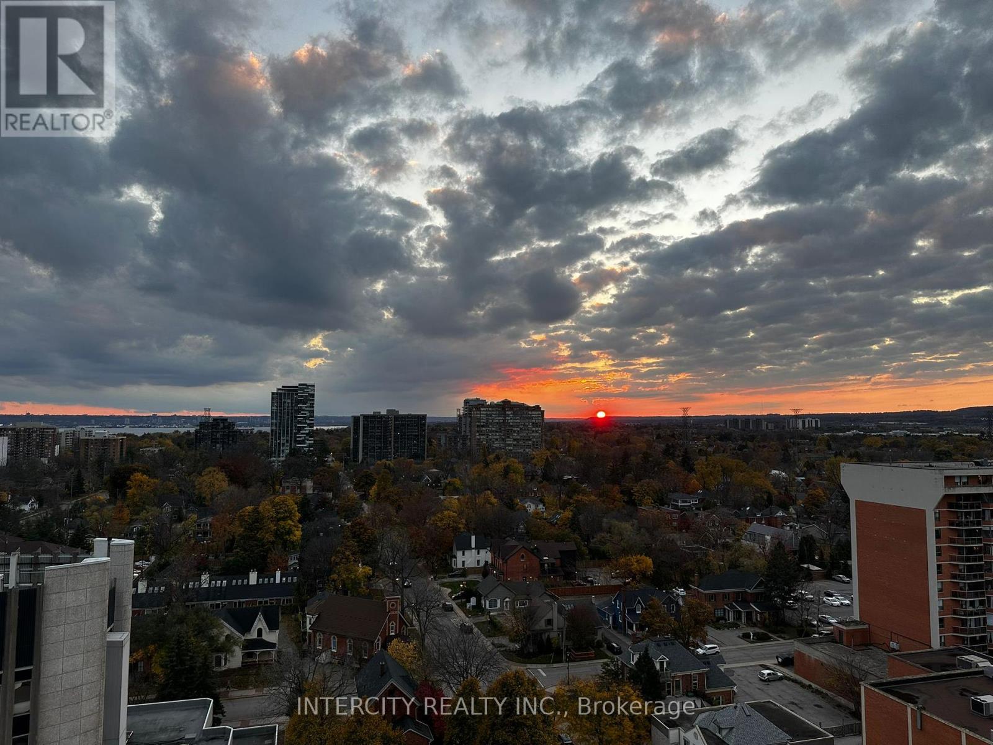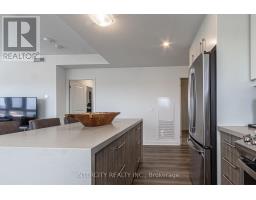1307 - 2007 James Street W Burlington, Ontario L7R 0G7
$1,099,888Maintenance, Heat, Common Area Maintenance, Parking, Insurance
$865.28 Monthly
Maintenance, Heat, Common Area Maintenance, Parking, Insurance
$865.28 MonthlyExecutive Residence in World Class Luxury Building in the heart of downtown Burlington. Views of Lake Ontario, the Niagara Escarpment and spectacular sunsets from your 8' x 20' Balcony equipped with Natural Gas line for BBQ. Spacious 1102 sq ft 2 bed, 2 bath, with open concept living room, dining room with floor to ceiling windows. Kitchen upgraded with quartz waterfall island with breakfast bar, undermount sink, pantry, Gas Stove, extended height upper cabinets. Lose yourself in the oversized primary en-suite upgraded with Porcelain tiles, frameless glass shower, soaker tub and quartz counter with undermount sink. Main bath is finished with porcelain tiles, undermount sink, quartz counter and glass shower. Super bright Corner unit with South, West and North views. 2 parking spaces side-by-side, EV charging is enabled in one of the parking spots. Hotel like amenities include; indoor pool, 24 hr concierge, gym, yoga studio, Dog wash area, party room with full kitchen, billiard table, TV Room, Roof Terrace on2nd Floor and BBQ facilities on Rooftop Terrace with multiple seating areas and multiple firepits. Enjoy a ""Hollywood"" lifestyle with restaurants, hotels , Lakefront park, and exciting nightlife at your doorstep. (id:50886)
Property Details
| MLS® Number | W10411365 |
| Property Type | Single Family |
| Community Name | Brant |
| AmenitiesNearBy | Hospital, Park, Public Transit |
| CommunityFeatures | Pets Not Allowed |
| Features | Balcony, Carpet Free, In Suite Laundry |
| ParkingSpaceTotal | 2 |
| PoolType | Indoor Pool |
| ViewType | View |
Building
| BathroomTotal | 2 |
| BedroomsAboveGround | 2 |
| BedroomsTotal | 2 |
| Amenities | Exercise Centre, Security/concierge, Party Room, Separate Electricity Meters, Storage - Locker |
| Appliances | Garage Door Opener Remote(s), Water Meter, Dishwasher, Dryer, Microwave, Refrigerator, Stove, Washer, Window Coverings |
| CoolingType | Central Air Conditioning |
| ExteriorFinish | Concrete, Brick |
| FireProtection | Security Guard |
| FlooringType | Wood |
| HeatingFuel | Natural Gas |
| HeatingType | Forced Air |
| SizeInterior | 999.992 - 1198.9898 Sqft |
| Type | Apartment |
Parking
| Underground |
Land
| Acreage | No |
| LandAmenities | Hospital, Park, Public Transit |
| SurfaceWater | Lake/pond |
Rooms
| Level | Type | Length | Width | Dimensions |
|---|---|---|---|---|
| Flat | Kitchen | 5.11 m | 4.95 m | 5.11 m x 4.95 m |
| Flat | Dining Room | 5.11 m | 4.95 m | 5.11 m x 4.95 m |
| Flat | Living Room | 3.73 m | 3.43 m | 3.73 m x 3.43 m |
| Flat | Primary Bedroom | 4.95 m | 3.05 m | 4.95 m x 3.05 m |
| Flat | Bedroom | 3.05 m | 2.92 m | 3.05 m x 2.92 m |
| Flat | Bathroom | 3.2 m | 2.43 m | 3.2 m x 2.43 m |
| Flat | Bathroom | Measurements not available |
https://www.realtor.ca/real-estate/27625414/1307-2007-james-street-w-burlington-brant-brant
Interested?
Contact us for more information
Kathie Anderson
Broker
3600 Langstaff Rd., Ste14
Vaughan, Ontario L4L 9E7






