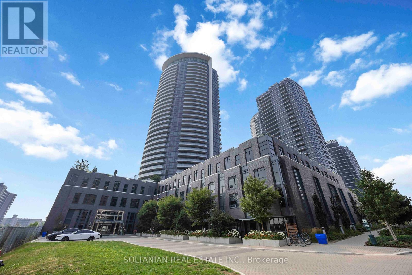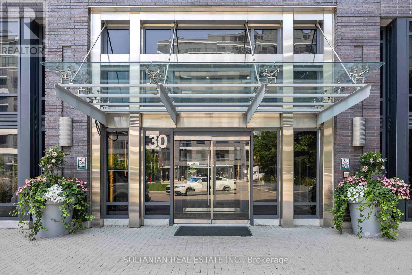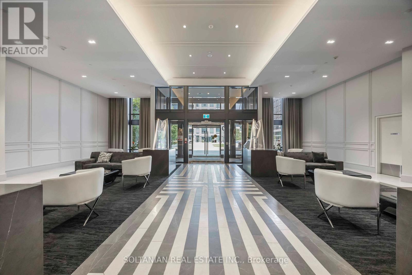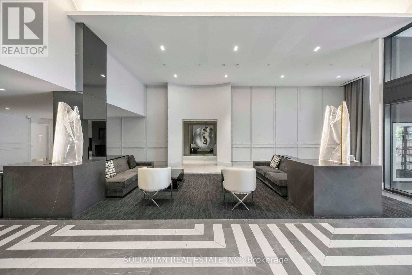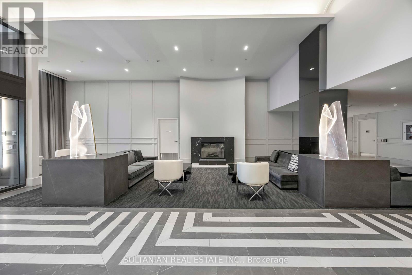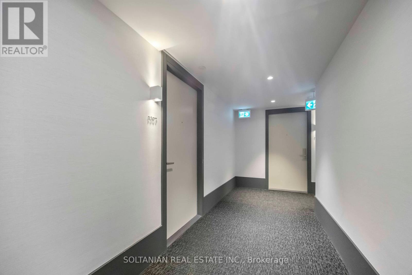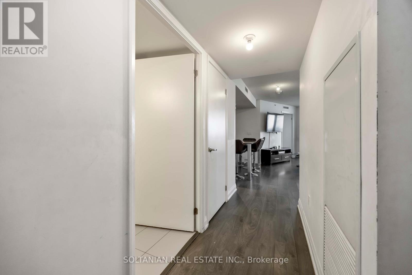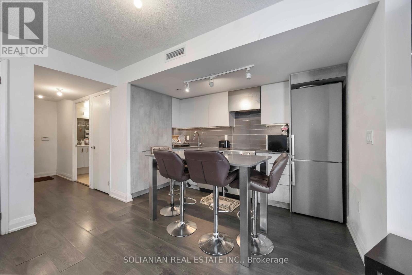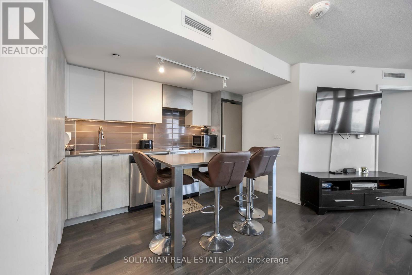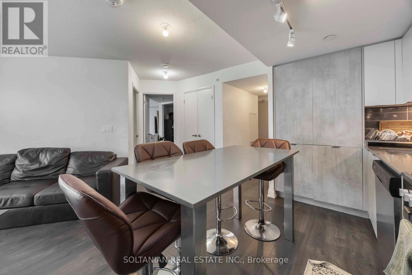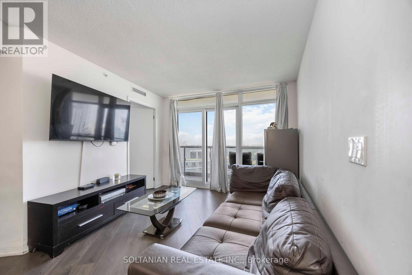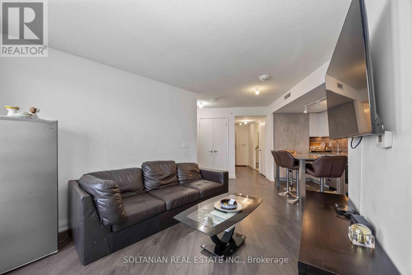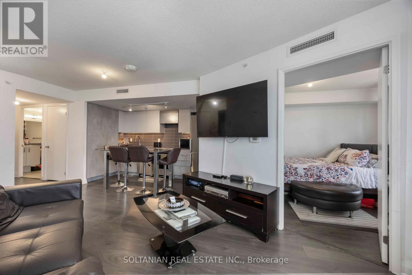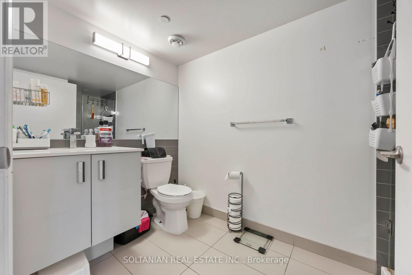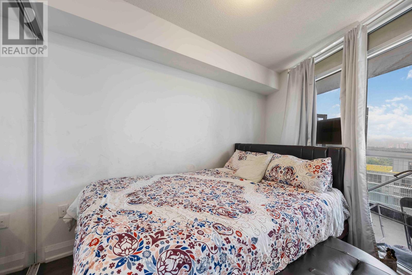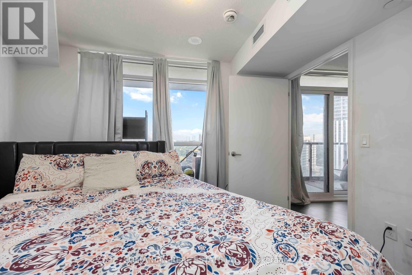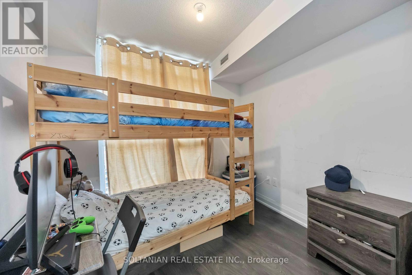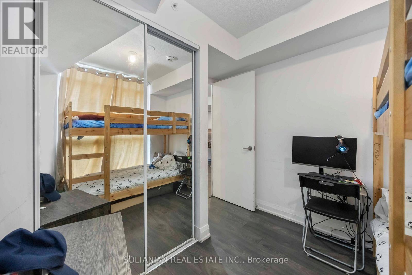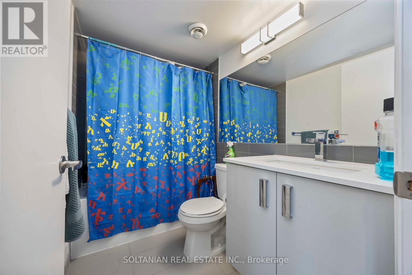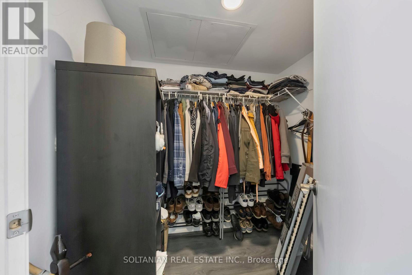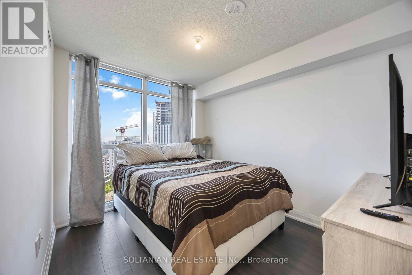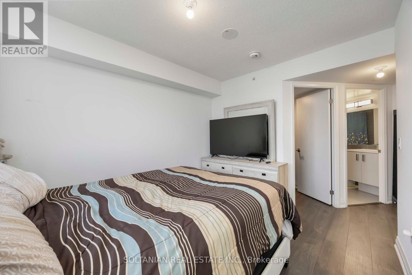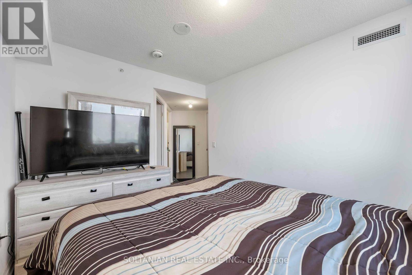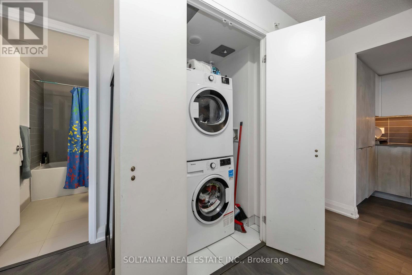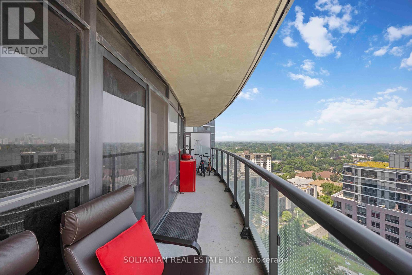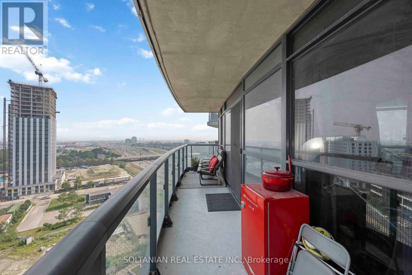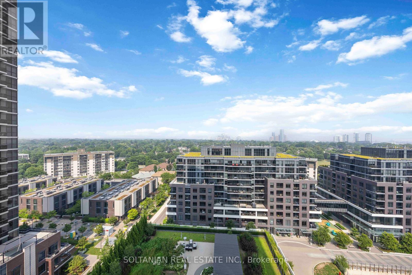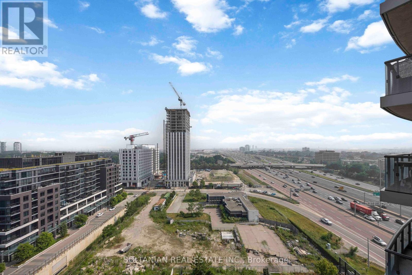1307 - 30 Gibbs Road Toronto, Ontario M9B 6L6
3 Bedroom
2 Bathroom
800 - 899 ft2
Central Air Conditioning
Forced Air
$675,000Maintenance, Common Area Maintenance, Insurance, Parking, Heat, Water
$768 Monthly
Maintenance, Common Area Maintenance, Insurance, Parking, Heat, Water
$768 MonthlySpectacular View From Your Balcony. Specious 3 Bedrooms And 2 Full Bath With Functional Layout. Lots Of Natural Sunlight, Unit Is Total Of 868Sqft +117Sqft Balcony. Upgraded Kitchen With Modern Finishes, With Centre Island And Tons Of Storage In Pantry. Bright Living Room And Enjoy The Seen From Your Sit .Own Parking And Locker Is Included. Close To Kipling Subways Station, Hyw 427 And Person Airport. Well kept and maintained unit and Building. (id:50886)
Property Details
| MLS® Number | W12286843 |
| Property Type | Single Family |
| Community Name | Islington-City Centre West |
| Amenities Near By | Place Of Worship, Public Transit |
| Community Features | Pet Restrictions, Community Centre |
| Features | Balcony, Carpet Free |
| Parking Space Total | 1 |
Building
| Bathroom Total | 2 |
| Bedrooms Above Ground | 3 |
| Bedrooms Total | 3 |
| Age | 0 To 5 Years |
| Amenities | Security/concierge, Exercise Centre, Party Room, Visitor Parking, Storage - Locker |
| Appliances | Dishwasher, Dryer, Hood Fan, Microwave, Stove, Washer, Refrigerator |
| Cooling Type | Central Air Conditioning |
| Exterior Finish | Brick |
| Flooring Type | Laminate |
| Heating Fuel | Natural Gas |
| Heating Type | Forced Air |
| Size Interior | 800 - 899 Ft2 |
| Type | Apartment |
Parking
| Underground | |
| Garage |
Land
| Acreage | No |
| Land Amenities | Place Of Worship, Public Transit |
Rooms
| Level | Type | Length | Width | Dimensions |
|---|---|---|---|---|
| Main Level | Kitchen | 3.17 m | 3.32 m | 3.17 m x 3.32 m |
| Main Level | Living Room | 3.23 m | 2.89 m | 3.23 m x 2.89 m |
| Main Level | Dining Room | 3.23 m | 2.89 m | 3.23 m x 2.89 m |
| Main Level | Bedroom | 2.47 m | 3.87 m | 2.47 m x 3.87 m |
| Main Level | Bedroom 2 | 3.44 m | 2.98 m | 3.44 m x 2.98 m |
| Main Level | Bedroom 3 | 2.47 m | 2.47 m | 2.47 m x 2.47 m |
Contact Us
Contact us for more information
Edom Assefa Sahle
Salesperson
www.youtube.com/embed/Ooy3ZxVyuxM
Soltanian Real Estate Inc.
175 Willowdale Ave Ste 100
Toronto, Ontario M2N 4Y9
175 Willowdale Ave Ste 100
Toronto, Ontario M2N 4Y9
(416) 901-8881
www.sharonsoltanian.com

