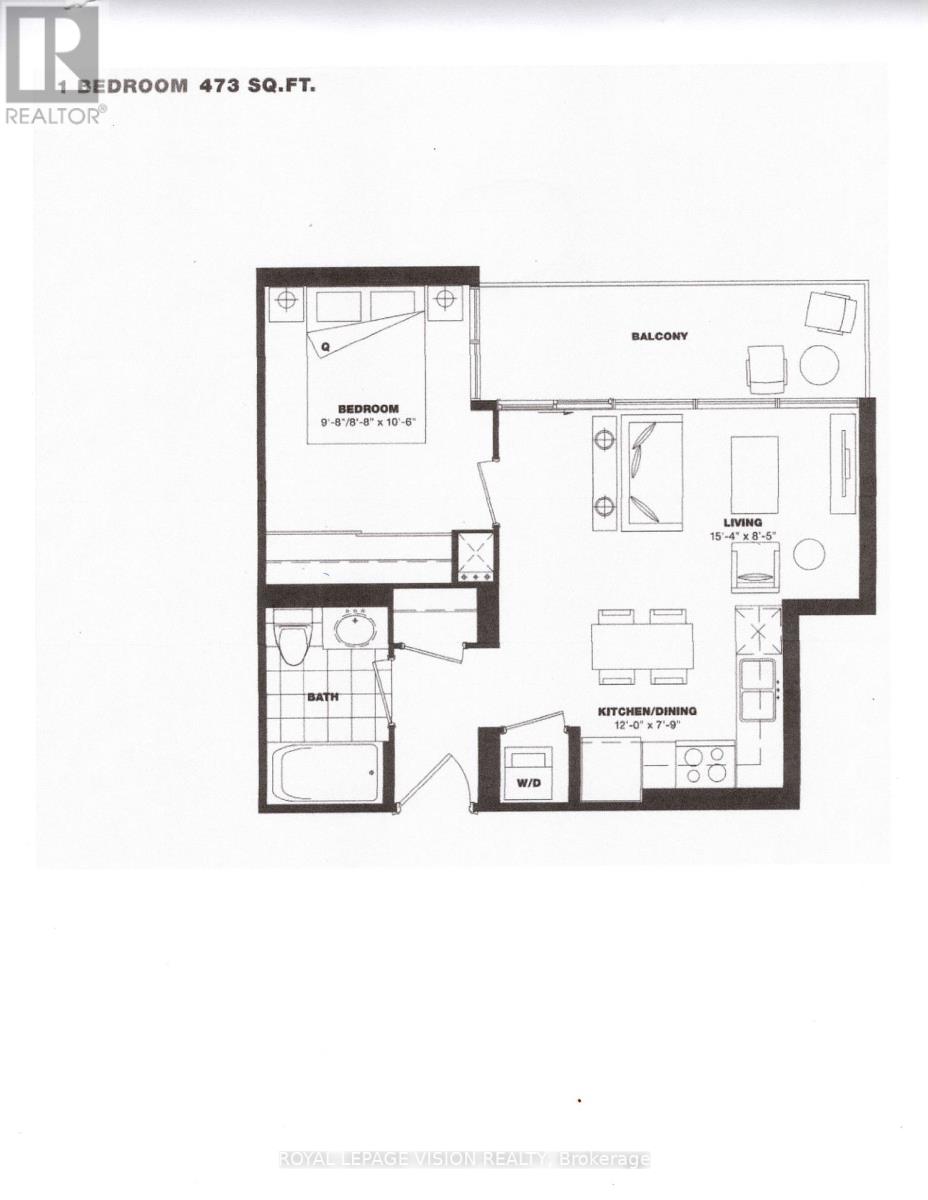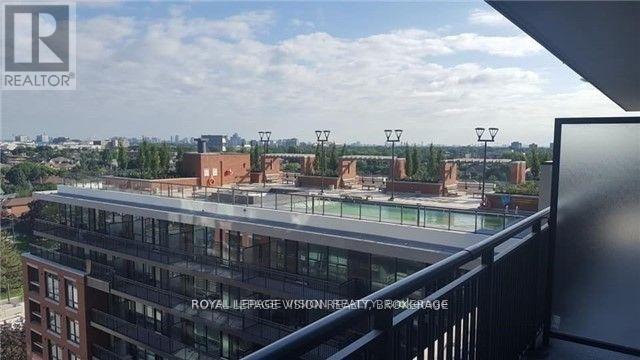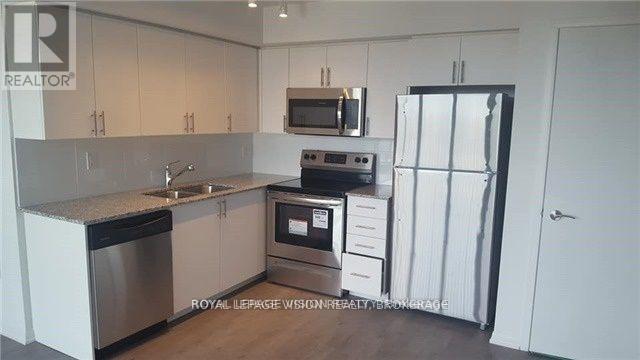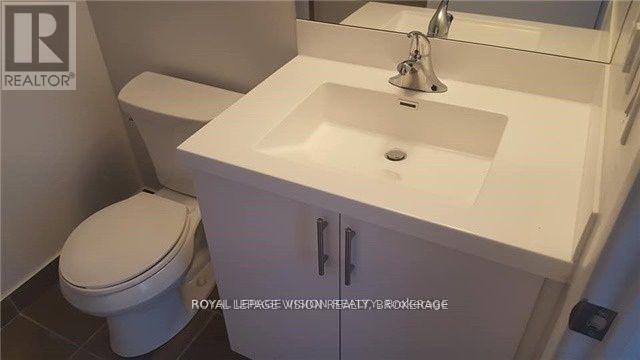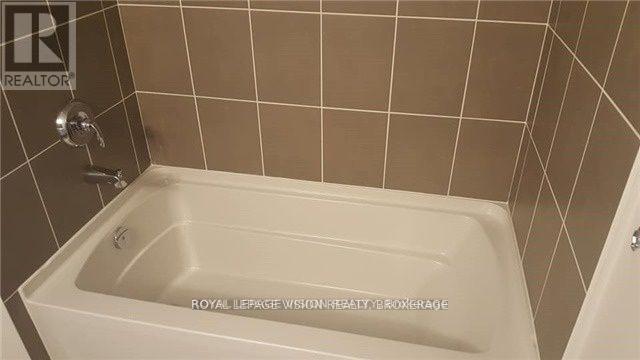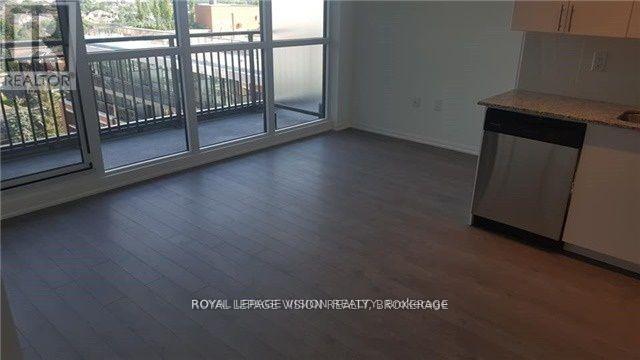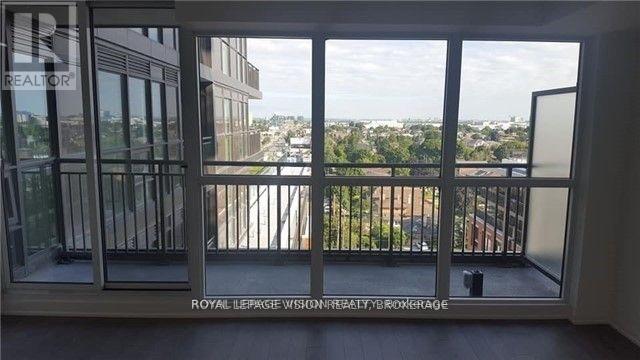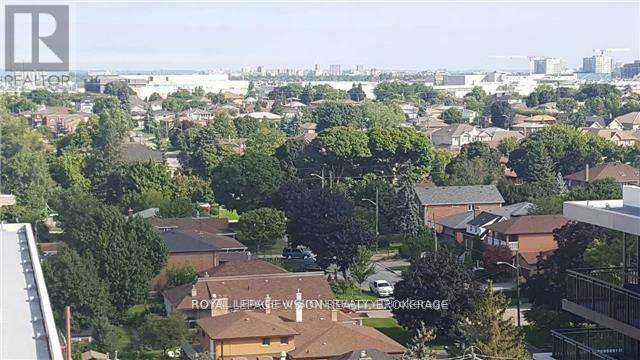1307 - 3091 Dufferin Street Toronto, Ontario M6A 2S7
1 Bedroom
1 Bathroom
0 - 499 ft2
Central Air Conditioning
Heat Pump
$2,100 Monthly
Very well laid out wide floorplan One Bedroom + huge full size balcony that overlooks the outdoor pool area when looking East, modern kitchen with White cabinetry, granite top with undermount sink, all wood / ceramic floors no carpet, 24 hr concierge, 1 km south of Yorkdale mall, 15 mins walk to Lawrence Ave west TTC subway stop, one parking spot and one locker included. (id:50886)
Property Details
| MLS® Number | W12444908 |
| Property Type | Single Family |
| Community Name | Yorkdale-Glen Park |
| Amenities Near By | Park, Public Transit, Schools |
| Community Features | Pet Restrictions, School Bus |
| Features | Balcony, Carpet Free |
| Parking Space Total | 1 |
Building
| Bathroom Total | 1 |
| Bedrooms Above Ground | 1 |
| Bedrooms Total | 1 |
| Age | 6 To 10 Years |
| Amenities | Security/concierge, Exercise Centre, Recreation Centre, Sauna, Visitor Parking, Storage - Locker |
| Appliances | Blinds, Dishwasher, Dryer, Microwave, Stove, Washer, Refrigerator |
| Cooling Type | Central Air Conditioning |
| Exterior Finish | Brick |
| Flooring Type | Wood |
| Heating Fuel | Electric |
| Heating Type | Heat Pump |
| Size Interior | 0 - 499 Ft2 |
| Type | Apartment |
Parking
| Underground | |
| Garage |
Land
| Acreage | No |
| Land Amenities | Park, Public Transit, Schools |
Rooms
| Level | Type | Length | Width | Dimensions |
|---|---|---|---|---|
| Flat | Living Room | 2.56 m | 4.67 m | 2.56 m x 4.67 m |
| Flat | Dining Room | 2.36 m | 3.65 m | 2.36 m x 3.65 m |
| Flat | Kitchen | 2.36 m | 3.65 m | 2.36 m x 3.65 m |
| Flat | Bedroom | 2.64 m | 3.2 m | 2.64 m x 3.2 m |
Contact Us
Contact us for more information
George Kozaris
Broker
www.georgekozaris.com/
Royal LePage Vision Realty
1051 Tapscott Rd #1b
Toronto, Ontario M1X 1A1
1051 Tapscott Rd #1b
Toronto, Ontario M1X 1A1
(416) 321-2228
(416) 321-0002
royallepagevision.com/

