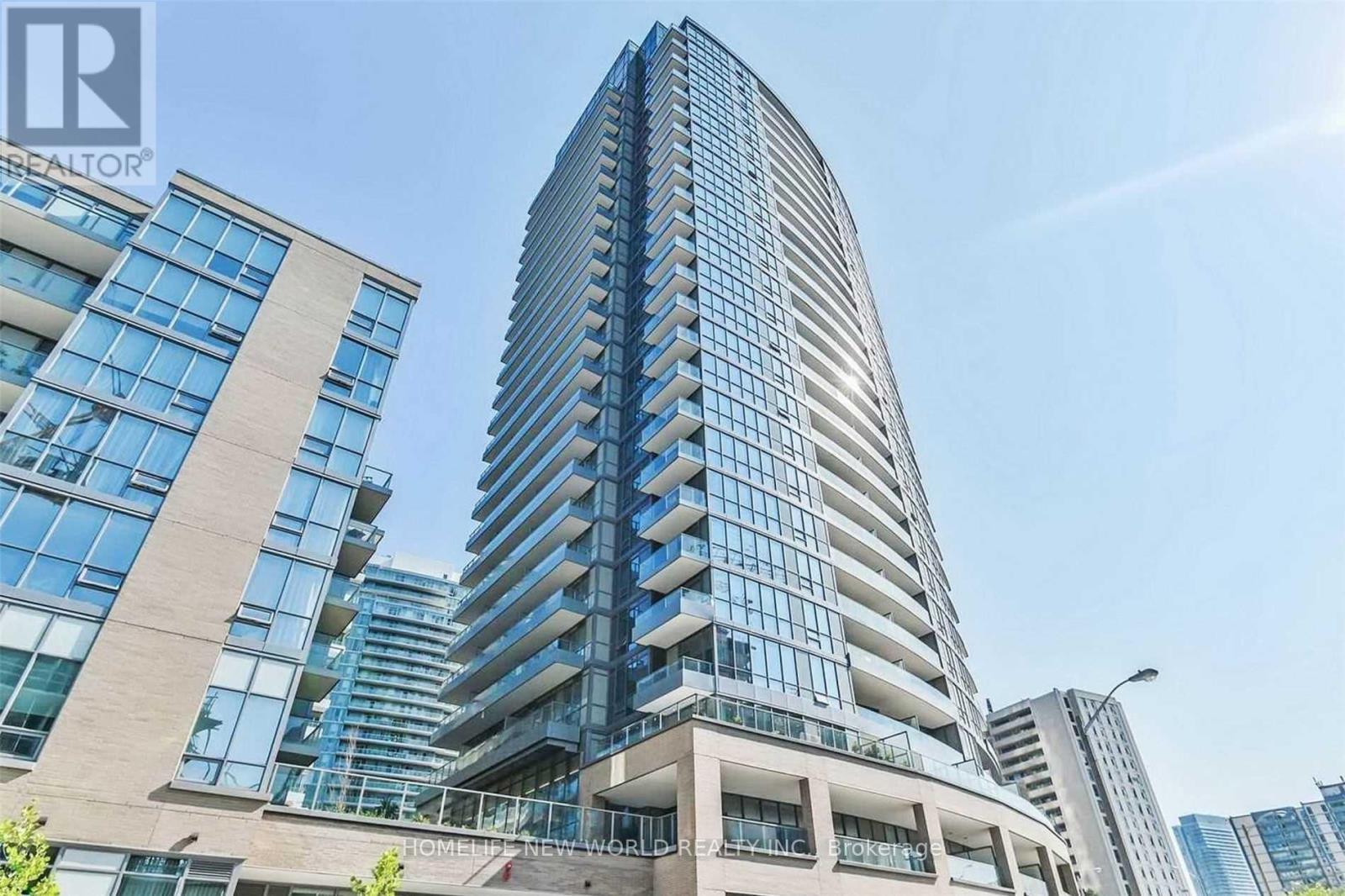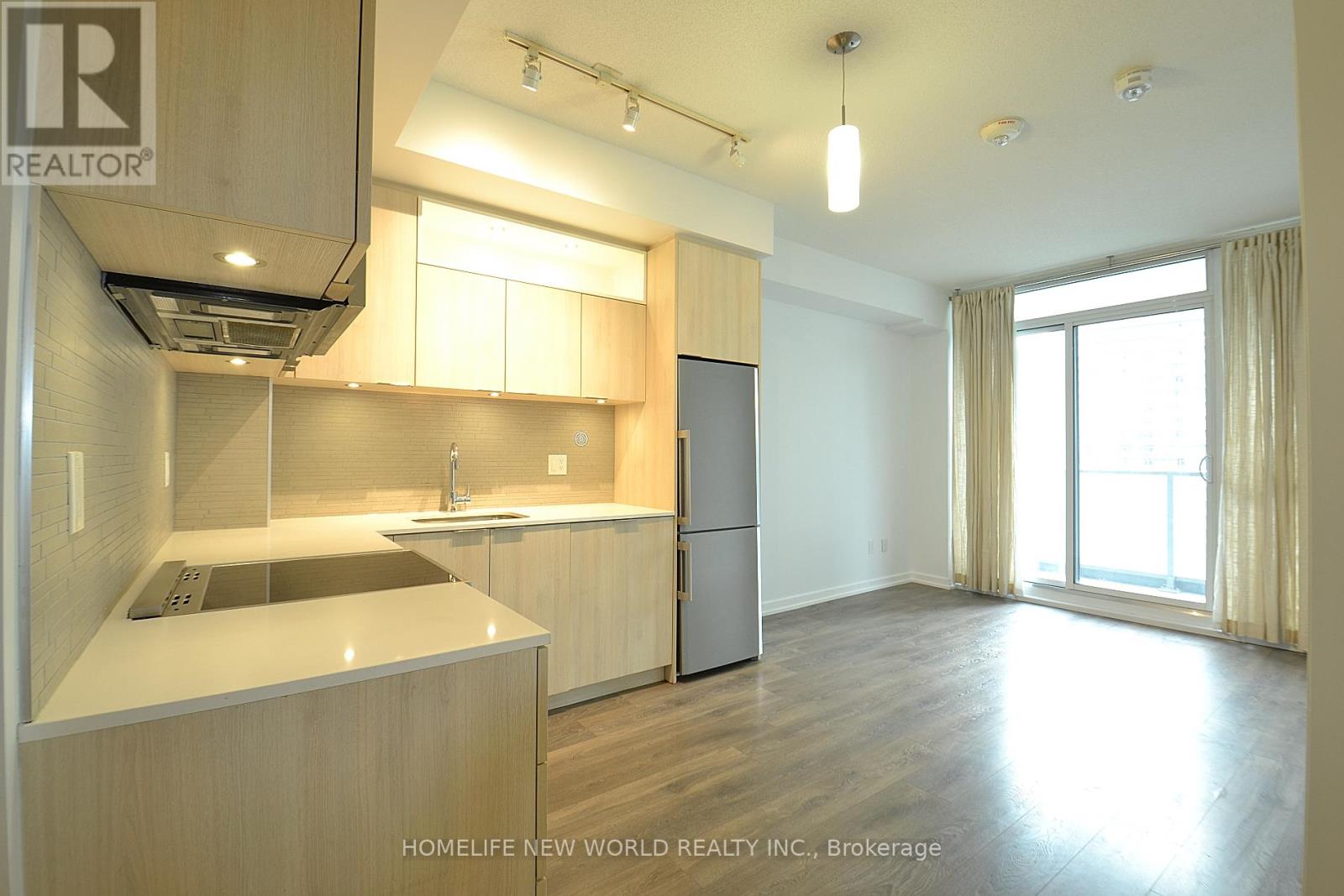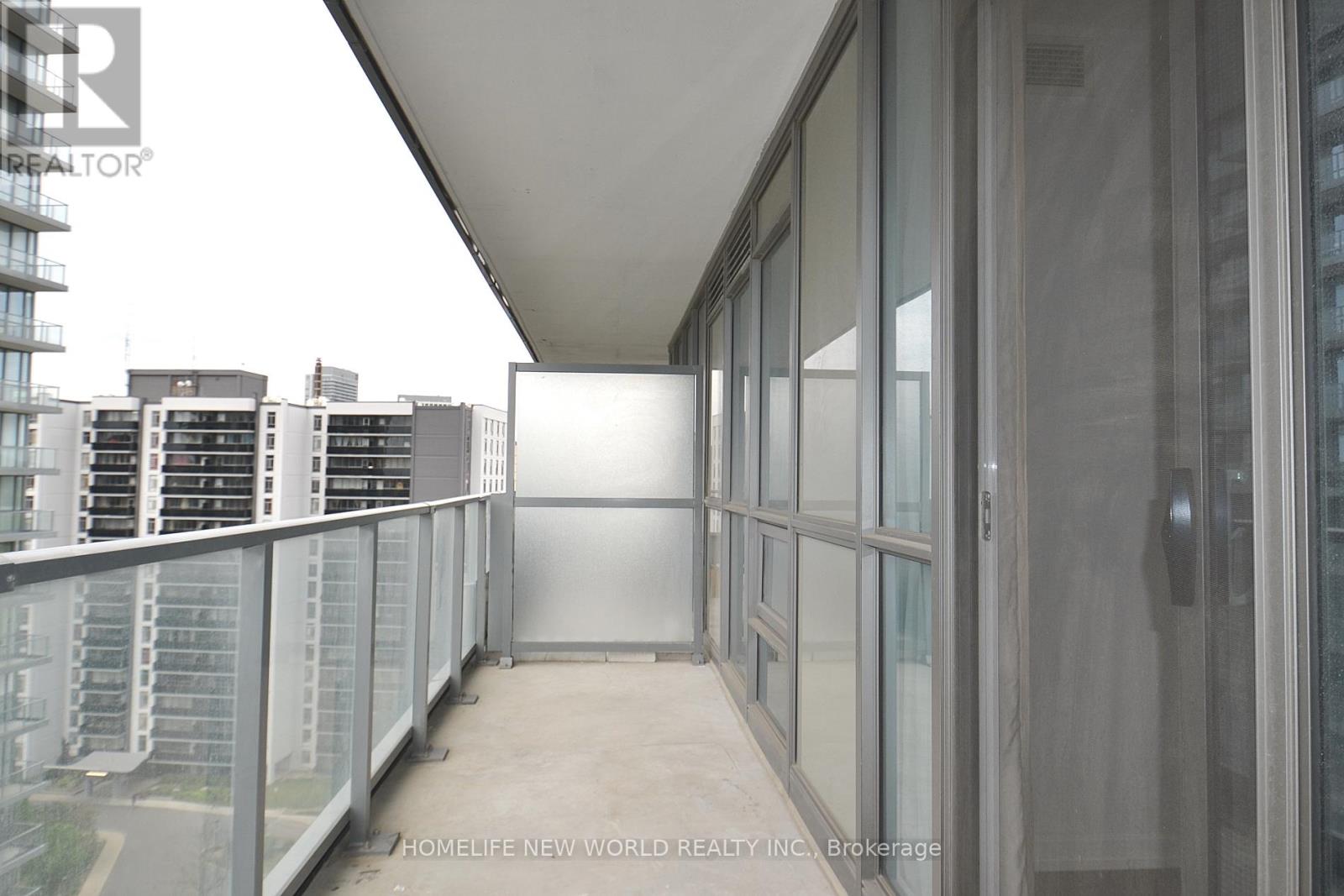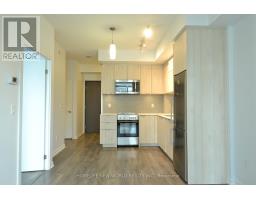1307 - 50 Forest Manor Road Toronto, Ontario M2J 0E3
$2,400 Monthly
Great Opportunity To Live In This Lovely 1+Den Suite Where You Can Truly Call It Home. Bright And Welcoming With Ideal Layout. Modern Open Concept Kitchen With S/S Appliances, Quartz Countertop, Under Cabinet Lighting & Stylish Backsplash. Spacious Living Room With Floor-To-Ceiling Windows & Large 108 Sqft Balcony For You To Enjoy. Close To Subway Station, Fairview Mall, Parks, Groceries, Community Center, Hwy 401 & 404. Closet in Den Has Been Removed. (id:50886)
Property Details
| MLS® Number | C12186348 |
| Property Type | Single Family |
| Community Name | Henry Farm |
| Amenities Near By | Hospital, Schools, Park, Public Transit |
| Community Features | Pets Not Allowed, Community Centre |
| Features | Balcony, Carpet Free |
| Parking Space Total | 1 |
| Pool Type | Indoor Pool |
Building
| Bathroom Total | 1 |
| Bedrooms Above Ground | 1 |
| Bedrooms Below Ground | 1 |
| Bedrooms Total | 2 |
| Amenities | Security/concierge, Recreation Centre, Exercise Centre, Party Room, Visitor Parking |
| Appliances | Oven - Built-in |
| Cooling Type | Central Air Conditioning |
| Exterior Finish | Concrete |
| Flooring Type | Laminate |
| Heating Fuel | Natural Gas |
| Heating Type | Forced Air |
| Type | Apartment |
Parking
| Underground | |
| Garage |
Land
| Acreage | No |
| Land Amenities | Hospital, Schools, Park, Public Transit |
Rooms
| Level | Type | Length | Width | Dimensions |
|---|---|---|---|---|
| Flat | Living Room | 3.05 m | 2.75 m | 3.05 m x 2.75 m |
| Flat | Dining Room | 3.05 m | 2.75 m | 3.05 m x 2.75 m |
| Flat | Kitchen | 3.05 m | 2.75 m | 3.05 m x 2.75 m |
| Flat | Primary Bedroom | 3.45 m | 2.75 m | 3.45 m x 2.75 m |
| Flat | Den | 2.13 m | 1.53 m | 2.13 m x 1.53 m |
https://www.realtor.ca/real-estate/28395637/1307-50-forest-manor-road-toronto-henry-farm-henry-farm
Contact Us
Contact us for more information
Johnson Yang
Broker
www.johnsonyang.com/
www.facebook.com/johnson.yang.3760
201 Consumers Rd., Ste. 205
Toronto, Ontario M2J 4G8
(416) 490-1177
(416) 490-1928
www.homelifenewworld.com/













































