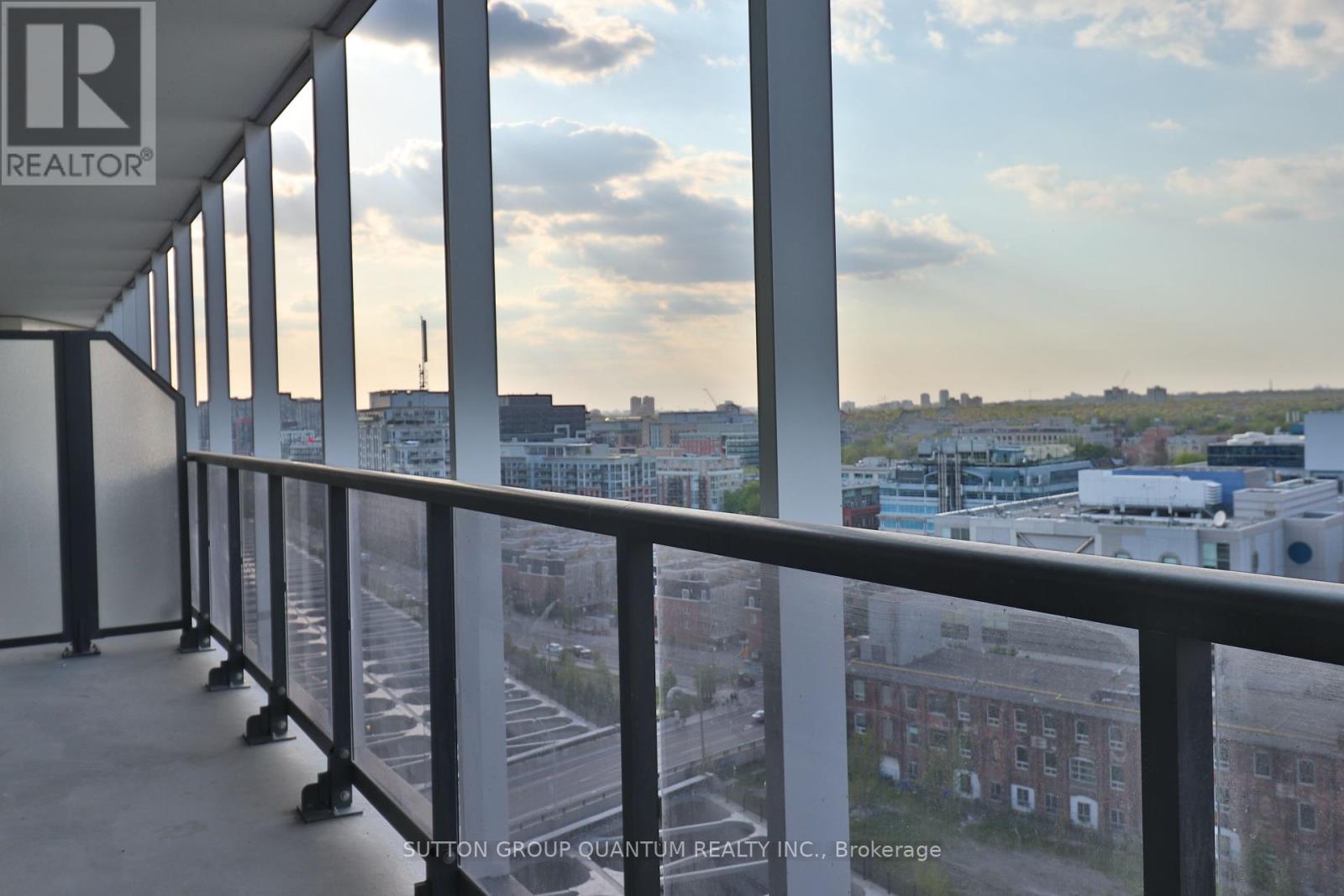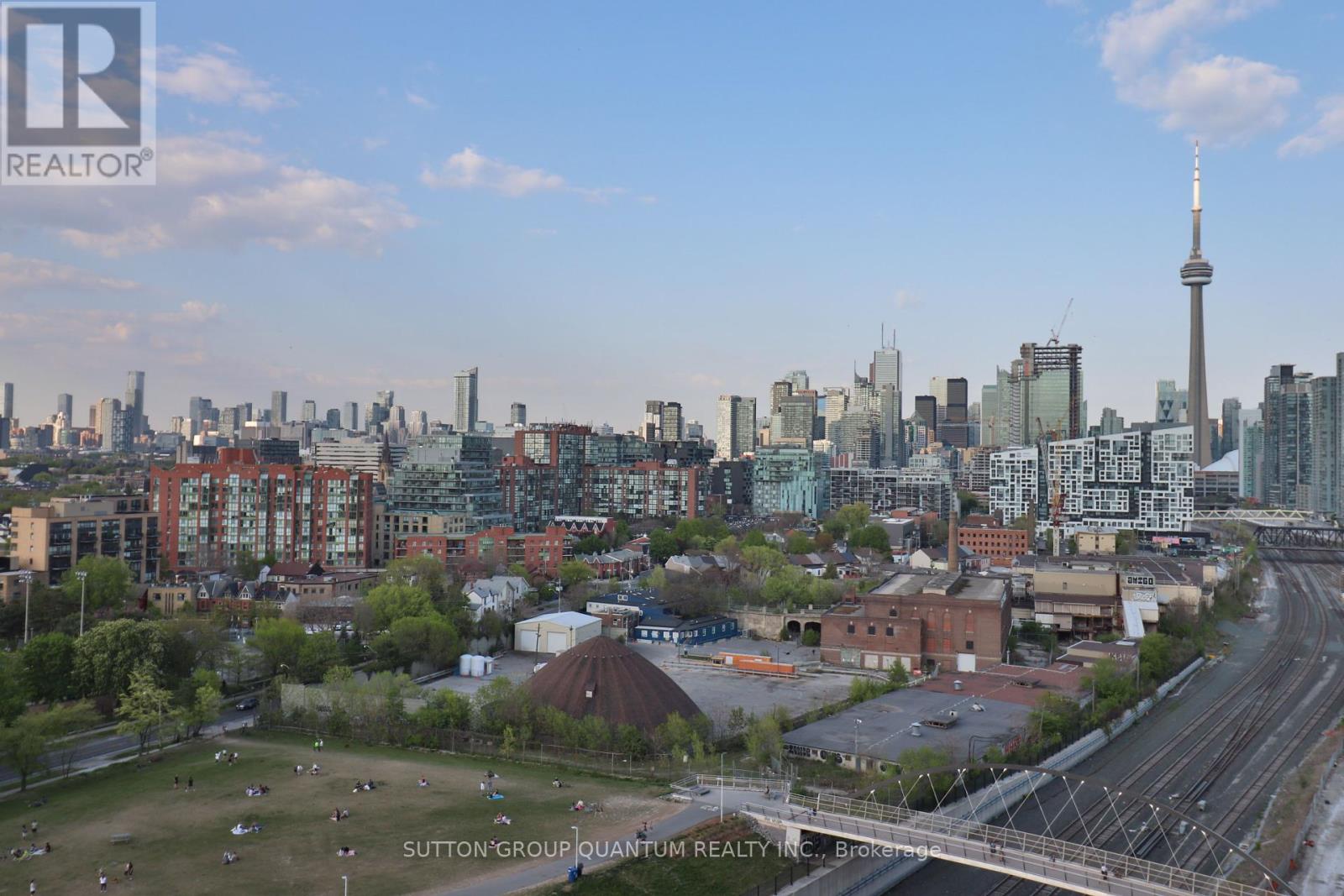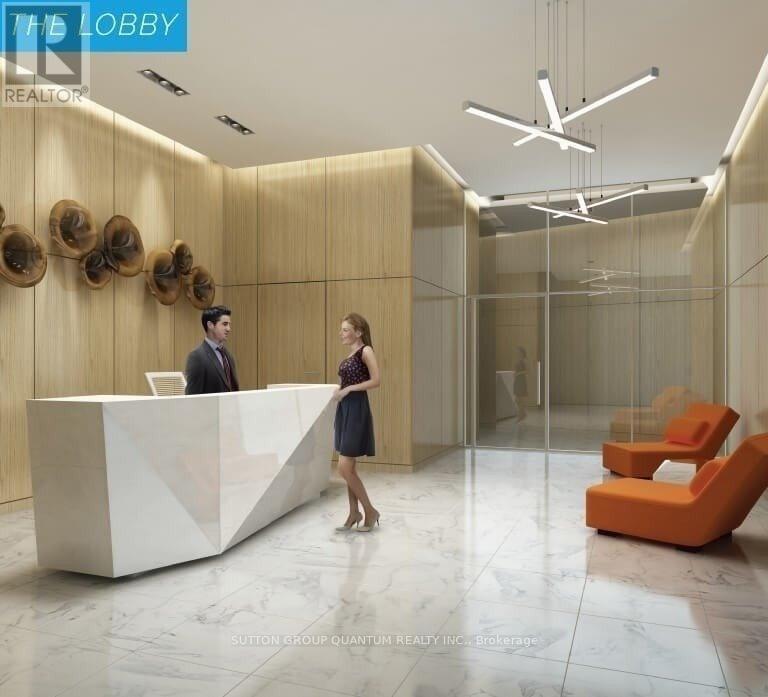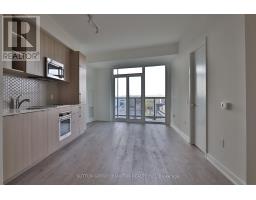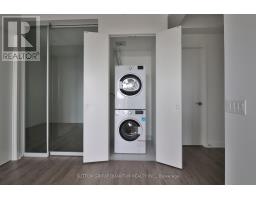1307 - 50 Ordnance Street Toronto, Ontario M6K 1A2
$2,975 Monthly
Welcome to Playground Condos at 50 Ordnance St! This modern 2-bedroom, 2-bathroom suite features a well-designed north-facing layout with floor-to-ceiling windows, providing plenty of natural light and city views. The contemporary kitchen is equipped with built-in appliances, quartz countertops, ample storage, and designer cabinetry, combining both style and functionality. The spacious primary bedroom offers a comfortable retreat, while the second bedroom is perfect for guests, a home office, or additional living space. Residents enjoy a range of premium amenities, including a fully equipped fitness center, an outdoor pool, a rooftop terrace, a party room, and a 24-hour concierge. Conveniently situated near Liberty Village, King West, and Trinity Bellwoods Park, with easy access to TTC, the Gardiner Expressway, and GO Transit for a smooth commute. Extras: This suite includes smooth ceilings throughout, engineered laminate flooring, a stacked washer and dryer, granite countertops, backsplash, undermount lighting, an undermount sink, and an oversized balcony.Don't miss this opportunity. Book your private viewing today! (id:50886)
Property Details
| MLS® Number | C11998724 |
| Property Type | Single Family |
| Community Name | Niagara |
| Amenities Near By | Hospital, Park, Public Transit |
| Community Features | Pet Restrictions |
| Features | Balcony, In Suite Laundry |
| Parking Space Total | 1 |
| View Type | View |
Building
| Bathroom Total | 2 |
| Bedrooms Above Ground | 2 |
| Bedrooms Total | 2 |
| Age | 0 To 5 Years |
| Amenities | Security/concierge, Visitor Parking, Party Room, Exercise Centre |
| Appliances | Blinds, Dryer, Washer |
| Cooling Type | Central Air Conditioning |
| Exterior Finish | Concrete |
| Flooring Type | Laminate |
| Heating Type | Heat Pump |
| Size Interior | 700 - 799 Ft2 |
| Type | Apartment |
Parking
| Underground | |
| Garage |
Land
| Acreage | No |
| Land Amenities | Hospital, Park, Public Transit |
| Surface Water | Lake/pond |
Rooms
| Level | Type | Length | Width | Dimensions |
|---|---|---|---|---|
| Other | Primary Bedroom | 3.28 m | 2.72 m | 3.28 m x 2.72 m |
| Other | Bedroom 2 | 3.12 m | 2.79 m | 3.12 m x 2.79 m |
| Other | Kitchen | 7.04 m | 3.99 m | 7.04 m x 3.99 m |
| Other | Living Room | Measurements not available |
https://www.realtor.ca/real-estate/27976571/1307-50-ordnance-street-toronto-niagara-niagara
Contact Us
Contact us for more information
Diana Goncalves
Salesperson
www.dianagoncalves.ca/
@realestatedianagoncalves/
1673b Lakeshore Rd.w., Lower Levl
Mississauga, Ontario L5J 1J4
(905) 469-8888
(905) 822-5617












