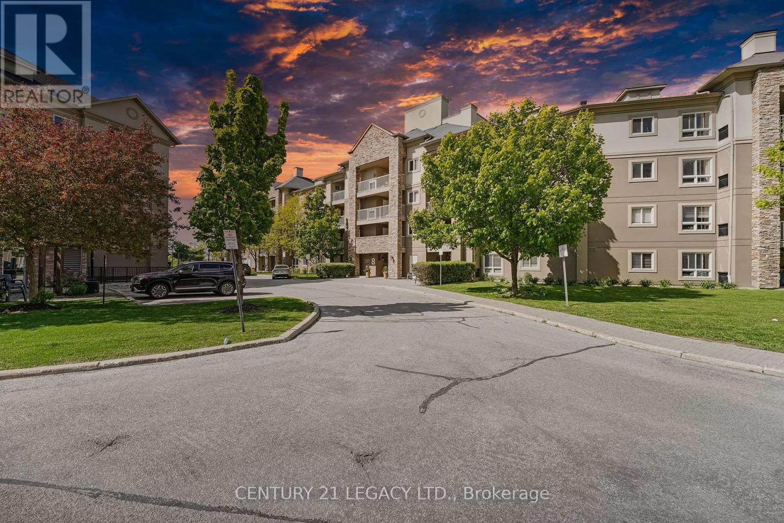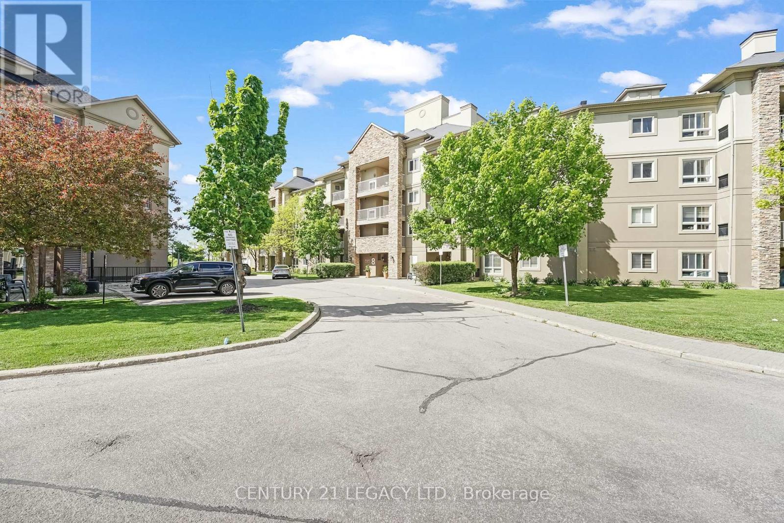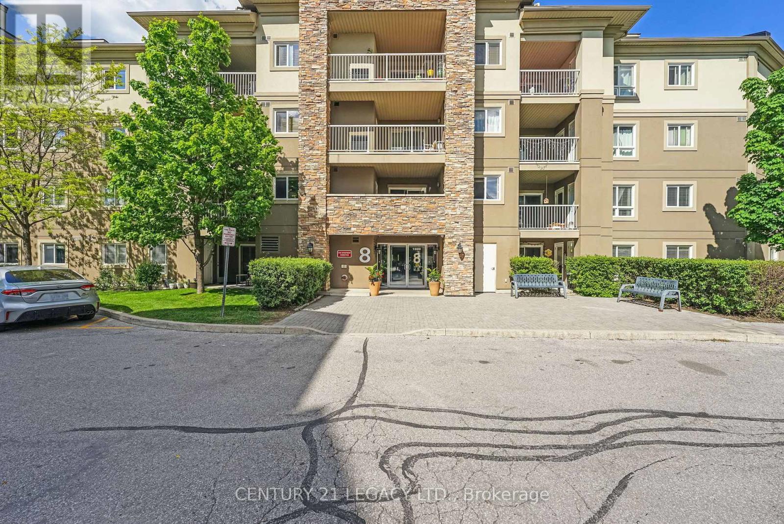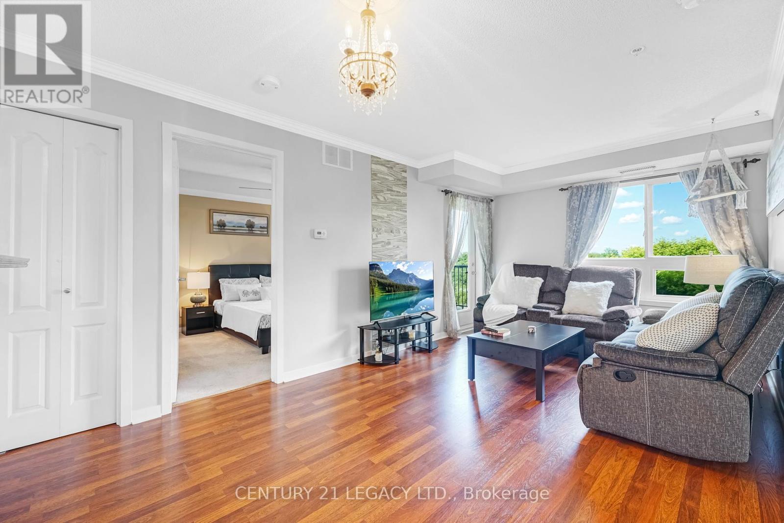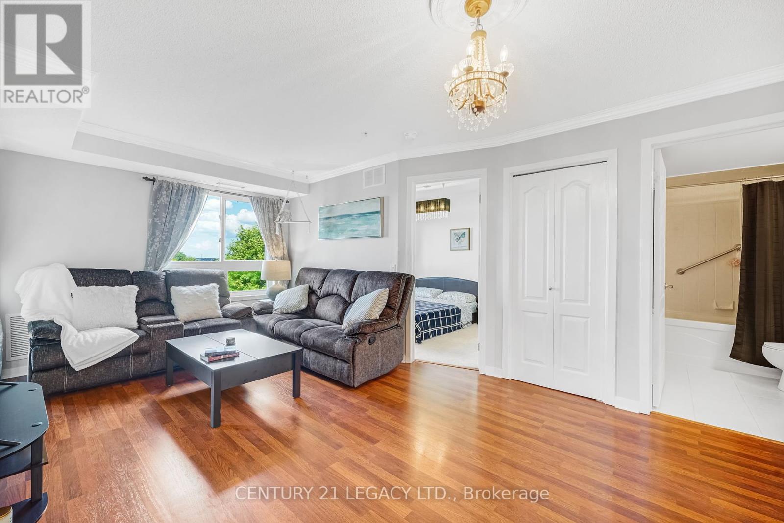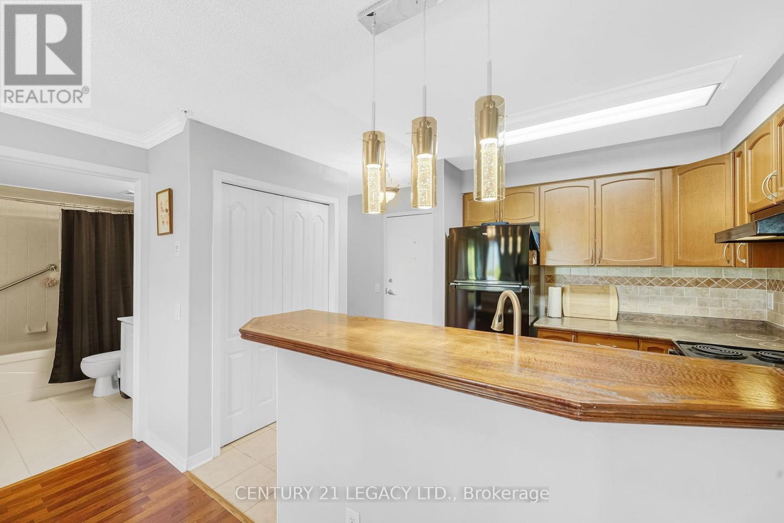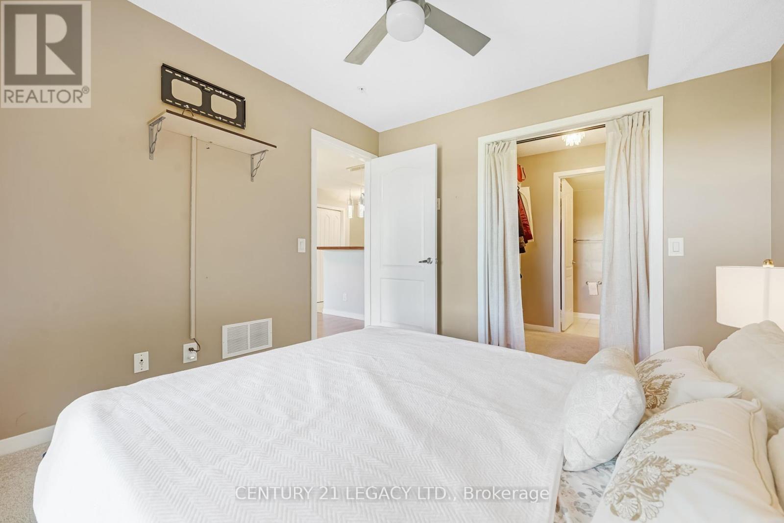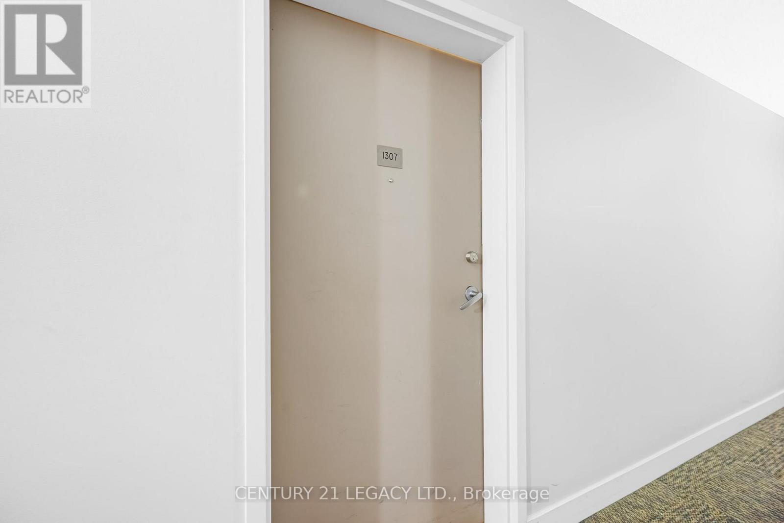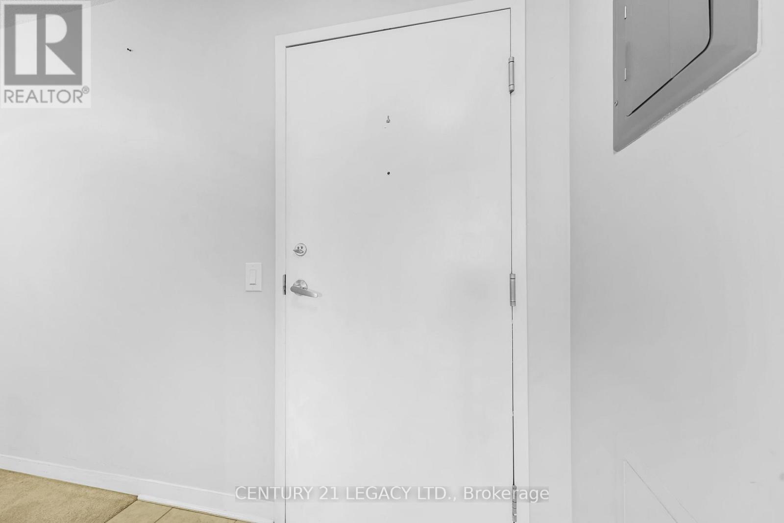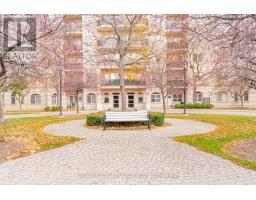1307 - 8 Dayspring Circle Brampton, Ontario L6P 2Z7
$629,813Maintenance, Water, Common Area Maintenance, Insurance, Parking
$820.06 Monthly
Maintenance, Water, Common Area Maintenance, Insurance, Parking
$820.06 Monthly2 Parking, Locker, 2+1 bedroom , 2 full 4PC washroom , Views of lush green Conservation area, Ensuite Laundry & Huge Balcony ,Do Not Miss this Rear Find urban luxury living in Brampton's prime location - the "4 Story Boutique Condo." Nestled in the heart of this vibrant city, this exclusive condominium development offers a unique blend of sophistication, convenience, and elegance. This particular unit, situated on the coveted third floor, offers an abundance of space and two parking spots. Boasting two generously-sized bedrooms and a versatile den, this condo is ideal for those who value flexibility and space. Step inside, and you'll be greeted by a well-appointed living space that seamlessly blends modern aesthetics with practicality. The open-concept layout allows for ample natural light to flood the living areas, creating an inviting and warm ambiance. The well-equipped kitchen is a chef's dream, featuring sleek appliances, Nice countertops, Backsplash and plenty of cabinet storage and much More. Locker 59 level A is located opposite to parking spot. 2 owned parking spots, one underground and one outside. (id:50886)
Property Details
| MLS® Number | W12177110 |
| Property Type | Single Family |
| Community Name | Goreway Drive Corridor |
| Amenities Near By | Place Of Worship, Public Transit |
| Community Features | Pet Restrictions, Community Centre |
| Features | Conservation/green Belt, Balcony |
| Parking Space Total | 2 |
| View Type | View |
Building
| Bathroom Total | 2 |
| Bedrooms Above Ground | 2 |
| Bedrooms Below Ground | 1 |
| Bedrooms Total | 3 |
| Age | 11 To 15 Years |
| Amenities | Party Room, Visitor Parking, Storage - Locker |
| Appliances | Dishwasher, Dryer, Stove, Washer, Window Coverings, Refrigerator |
| Cooling Type | Central Air Conditioning |
| Exterior Finish | Stone, Concrete |
| Flooring Type | Laminate, Ceramic, Carpeted, Tile |
| Heating Fuel | Natural Gas |
| Heating Type | Forced Air |
| Size Interior | 800 - 899 Ft2 |
| Type | Apartment |
Parking
| Underground | |
| Garage |
Land
| Acreage | No |
| Land Amenities | Place Of Worship, Public Transit |
| Zoning Description | Rr |
Rooms
| Level | Type | Length | Width | Dimensions |
|---|---|---|---|---|
| Main Level | Living Room | 5.54 m | 3.48 m | 5.54 m x 3.48 m |
| Main Level | Kitchen | 2.6 m | 3.49 m | 2.6 m x 3.49 m |
| Main Level | Primary Bedroom | 5.18 m | 3.08 m | 5.18 m x 3.08 m |
| Main Level | Bedroom 2 | 3.48 m | 2.88 m | 3.48 m x 2.88 m |
| Main Level | Den | 2.45 m | 1.83 m | 2.45 m x 1.83 m |
| Main Level | Bathroom | 2.598 m | 1.65 m | 2.598 m x 1.65 m |
| Main Level | Bathroom | 2.598 m | 1.604 m | 2.598 m x 1.604 m |
Contact Us
Contact us for more information
Sunil Saini
Broker
(416) 371-9252
www.sunilsaini.com/
www.facebook.com/sunil.saini.106
www.linkedin.com/in/ssaini1/
7461 Pacific Circle
Mississauga, Ontario L5T 2A4
(905) 672-2200
(905) 672-2201

