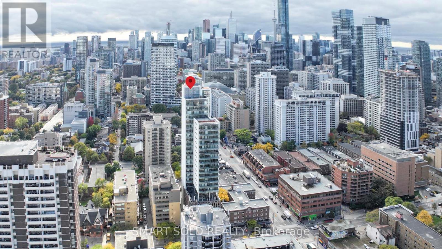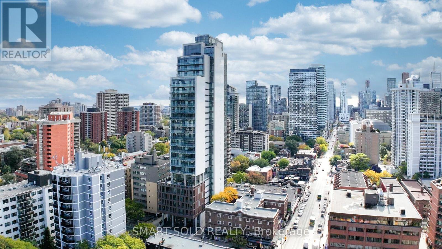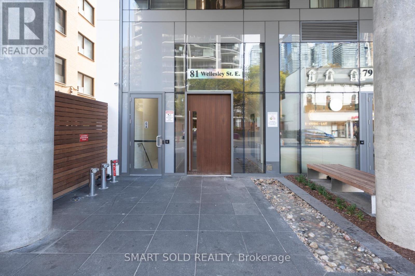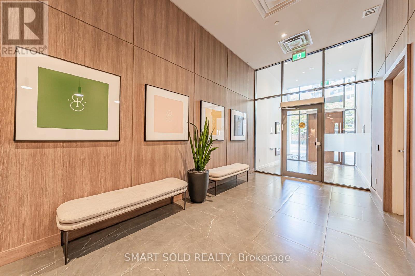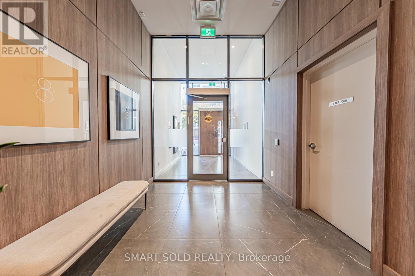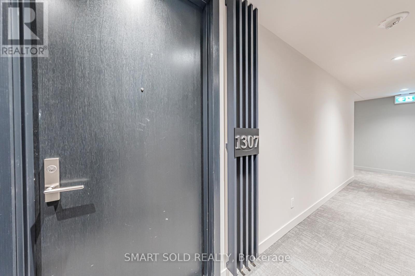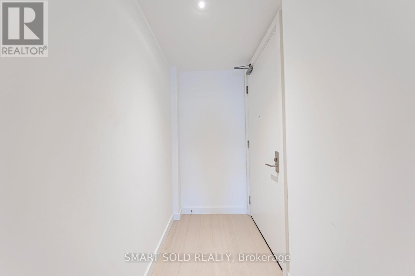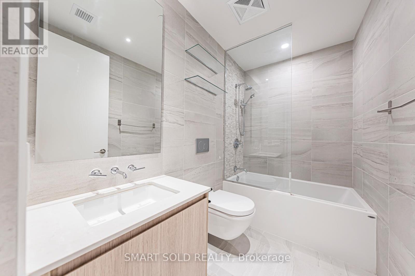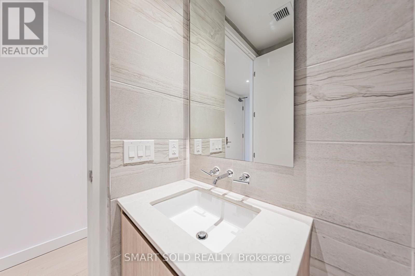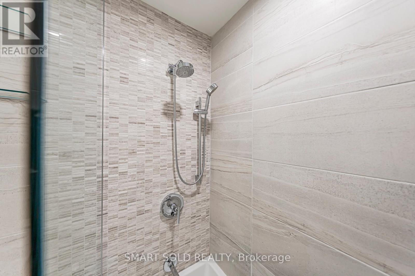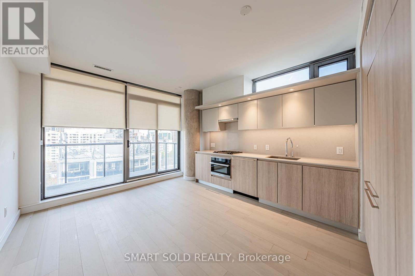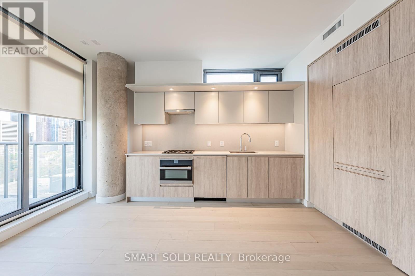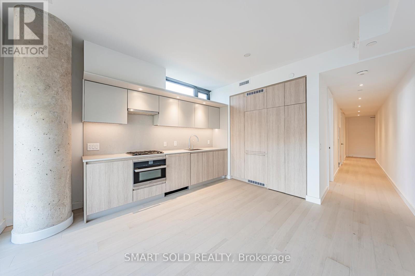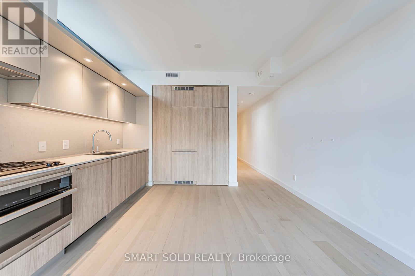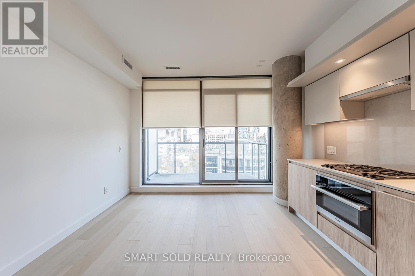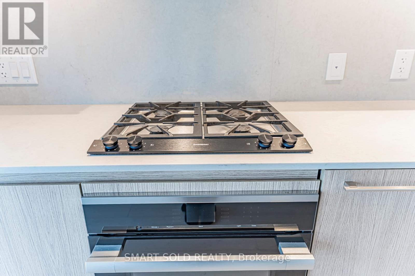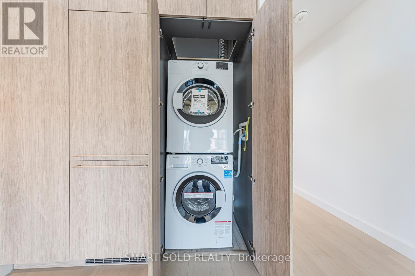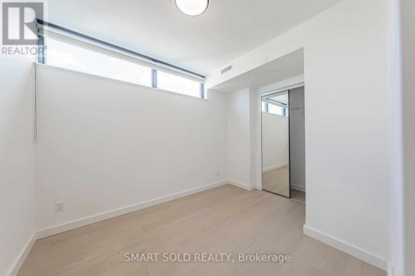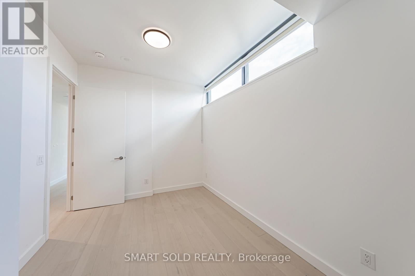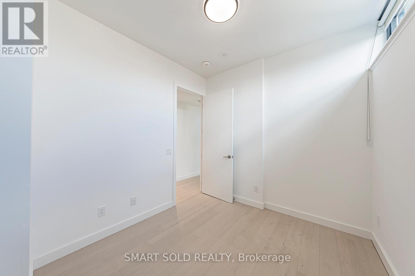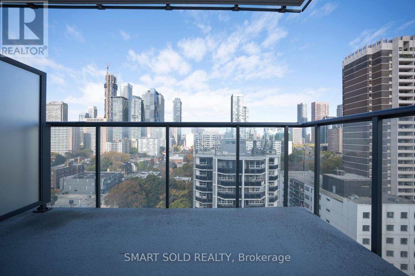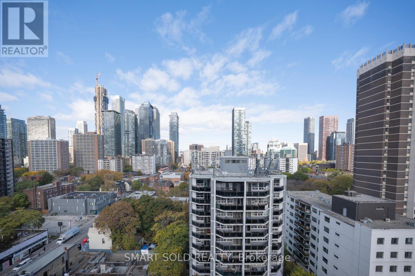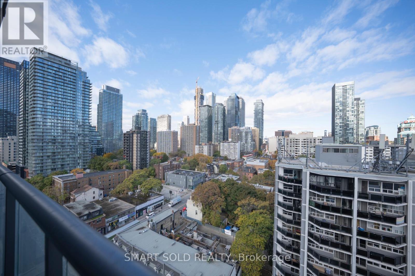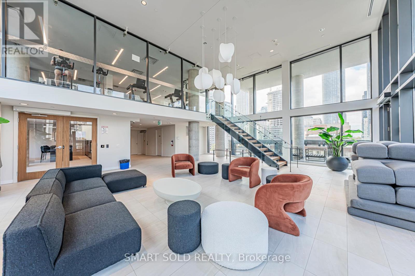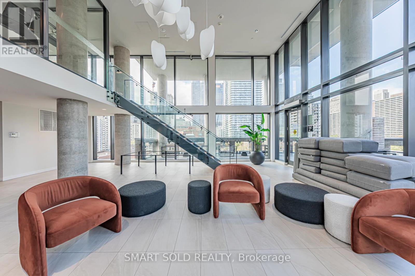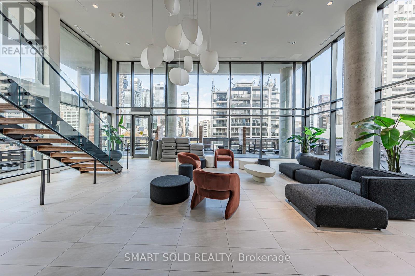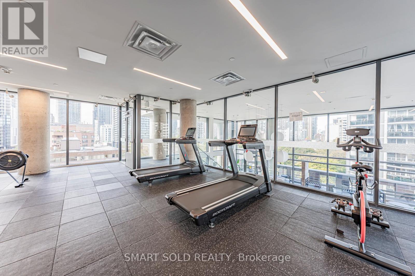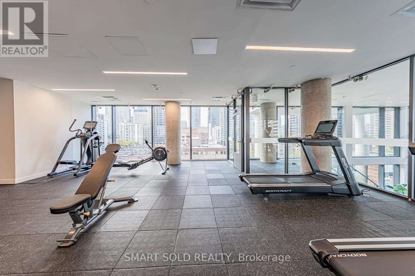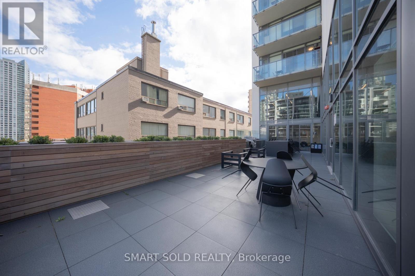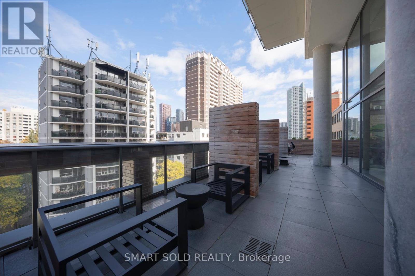1307 - 81 Wellesley Street E Toronto, Ontario M4Y 0C5
1 Bedroom
1 Bathroom
500 - 599 ft2
Central Air Conditioning
Forced Air
$399,000Maintenance, Heat, Common Area Maintenance, Insurance
$380.78 Monthly
Maintenance, Heat, Common Area Maintenance, Insurance
$380.78 MonthlyBrand New 28-storey building above the Church-Wellesley Village in downtown Toronto. Sophisticated addition to a vibrant neighbourhood. Outdoor and retail spaces were designed to encourage interaction. 3 minutes walk to subway and 10 minutes walk to UT. 9 Ft smooth ceiling.Open concept kitchen with built in appliances. Front Load Washer/Dryer. Fully tiled bathroom and wall-mount toilet. Spacious Balcony with a gas line. (id:50886)
Property Details
| MLS® Number | C12484988 |
| Property Type | Single Family |
| Community Name | Church-Yonge Corridor |
| Amenities Near By | Hospital, Park, Public Transit, Schools |
| Community Features | Pets Allowed With Restrictions |
| Features | Balcony |
| View Type | View |
Building
| Bathroom Total | 1 |
| Bedrooms Above Ground | 1 |
| Bedrooms Total | 1 |
| Age | New Building |
| Amenities | Security/concierge, Recreation Centre |
| Appliances | Cooktop, Dishwasher, Dryer, Oven, Washer, Window Coverings, Refrigerator |
| Basement Type | None |
| Cooling Type | Central Air Conditioning |
| Exterior Finish | Brick, Concrete |
| Fire Protection | Security Guard |
| Flooring Type | Laminate |
| Heating Fuel | Natural Gas |
| Heating Type | Forced Air |
| Size Interior | 500 - 599 Ft2 |
| Type | Apartment |
Parking
| Underground | |
| Garage |
Land
| Acreage | No |
| Land Amenities | Hospital, Park, Public Transit, Schools |
Rooms
| Level | Type | Length | Width | Dimensions |
|---|---|---|---|---|
| Main Level | Living Room | 5.8 m | 5.5 m | 5.8 m x 5.5 m |
| Main Level | Kitchen | 5.8 m | 5.5 m | 5.8 m x 5.5 m |
| Main Level | Bedroom | 4.5 m | 3.5 m | 4.5 m x 3.5 m |
| Main Level | Dining Room | 5.8 m | 5.5 m | 5.8 m x 5.5 m |
Contact Us
Contact us for more information
Daniel Yang
Salesperson
Smart Sold Realty
275 Renfrew Dr Unit 209
Markham, Ontario L3R 0C8
275 Renfrew Dr Unit 209
Markham, Ontario L3R 0C8
(647) 564-4990
(365) 887-5300

