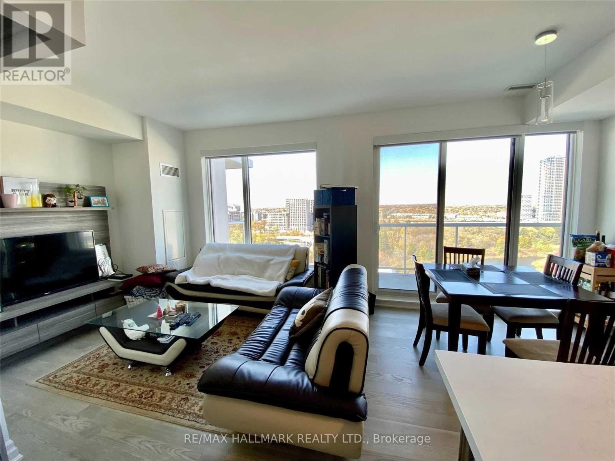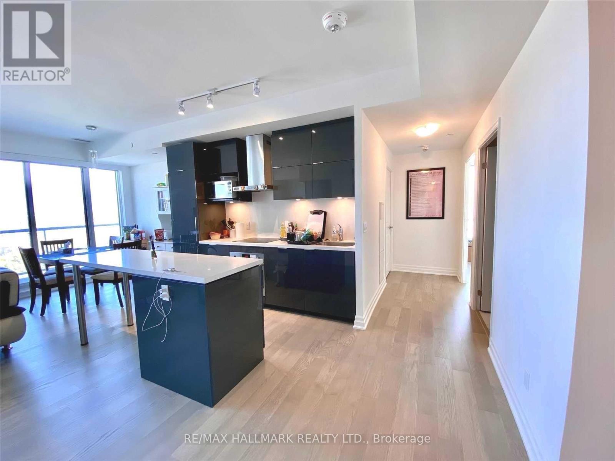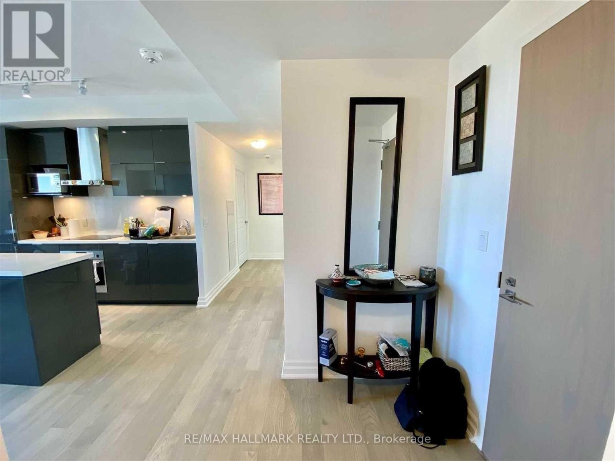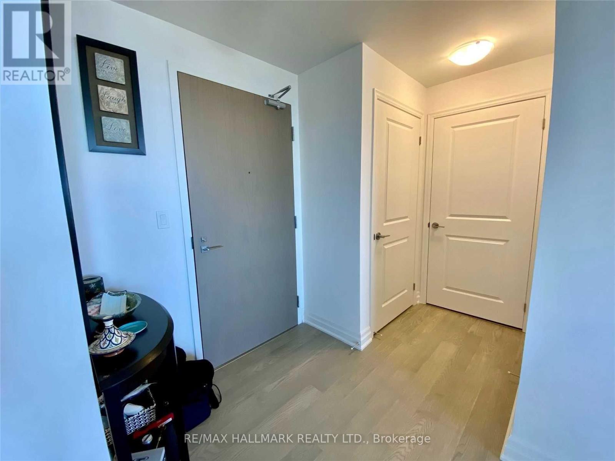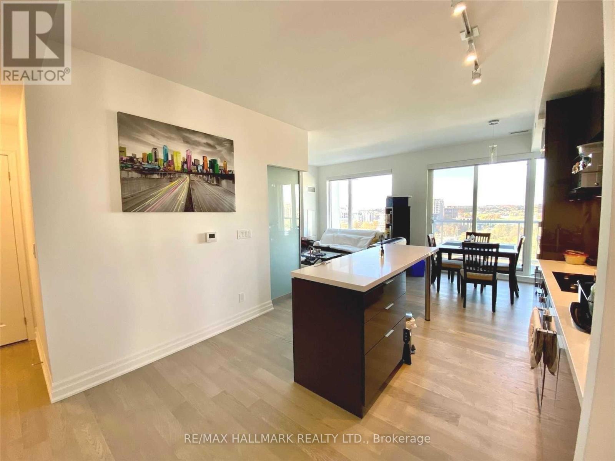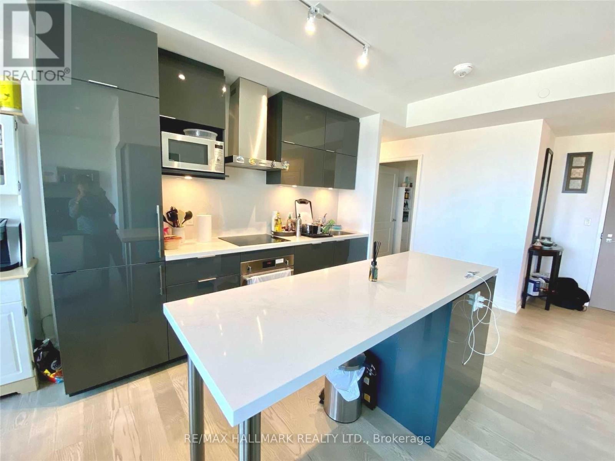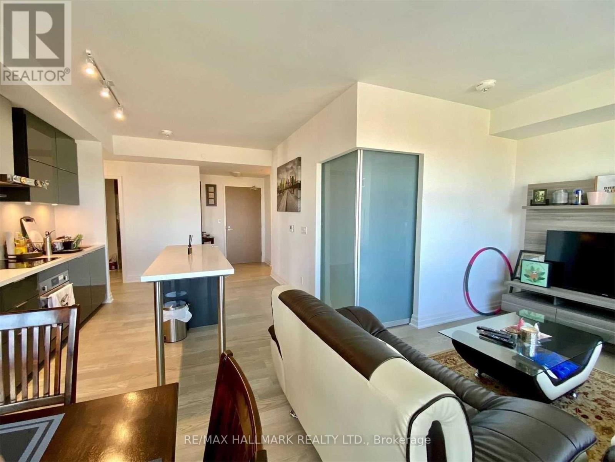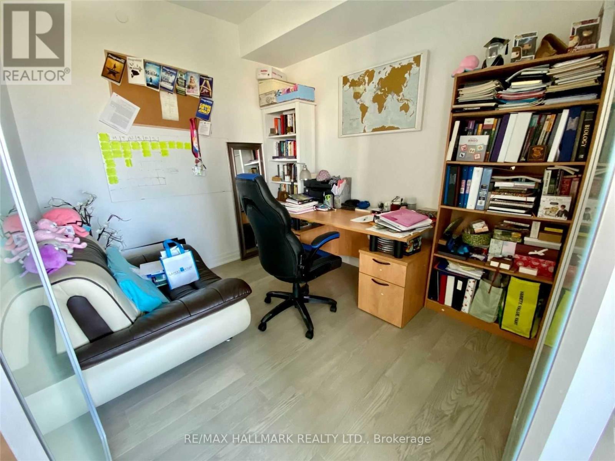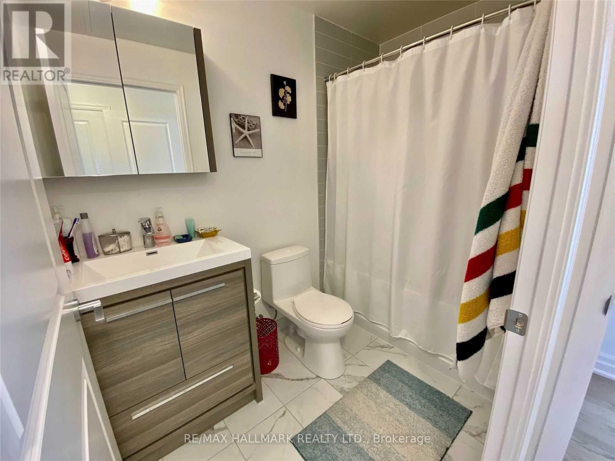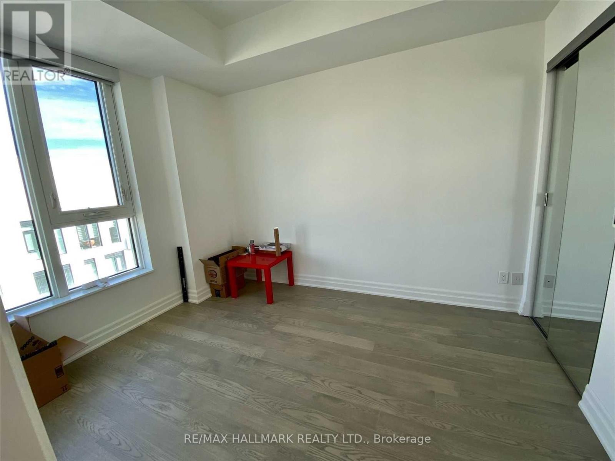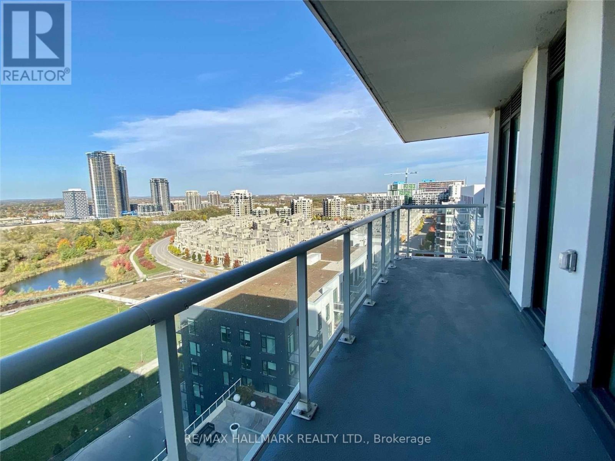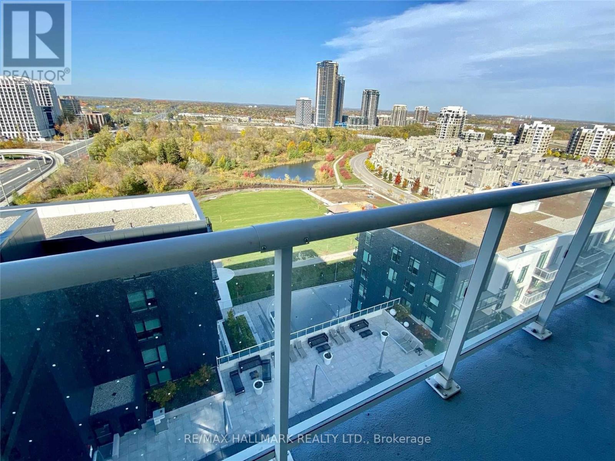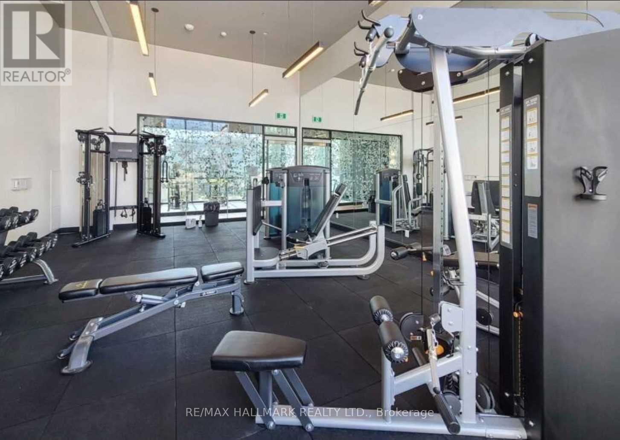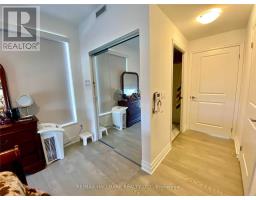1307a - 10 Rouge Valley Drive W Markham, Ontario L6G 0G9
$3,200 Monthly
Welcome home to this bright and spacious corner unit that perfectly blends comfort, style, and convenience. With a thoughtfully designed open-concept layout and expansive windows throughout, you'll enjoy an abundance of natural light and unobstructed west-facing views that stretch for miles. The sleek kitchen features built-in appliances, quartz countertops, and a large island-ideal for everyday living and entertaining. Both bedrooms are filled with light from oversized windows, and the versatile den is perfect for a home office, nursery, or creative nook. Step out onto your private balcony to take in breathtaking sunsets and the vibrant cityscape. Enjoy premium amenities including a resort-style outdoor pool, BBQ terrace, tennis court, fitness centre, party room, and more. Located in the heart of Downtown Markham, you're just steps from Rouge Valley trails, the YMCA, top-rated schools, shops, restaurants, and the Viva transit line at your doorstep. With easy access to Hwy 407 and just minutes to GO station & Hwy 404, commuting is seamless. Experience the best of urban living in a community that has it all nature, convenience, and resort-inspired comfort! (id:50886)
Property Details
| MLS® Number | N12203192 |
| Property Type | Single Family |
| Community Name | Unionville |
| Amenities Near By | Park, Public Transit, Schools |
| Community Features | Pet Restrictions, Community Centre |
| Features | Conservation/green Belt, Balcony, Carpet Free |
| Parking Space Total | 1 |
| Pool Type | Outdoor Pool |
| Structure | Tennis Court |
| View Type | View |
Building
| Bathroom Total | 2 |
| Bedrooms Above Ground | 2 |
| Bedrooms Below Ground | 1 |
| Bedrooms Total | 3 |
| Age | 0 To 5 Years |
| Amenities | Exercise Centre, Visitor Parking, Storage - Locker, Security/concierge |
| Appliances | Cooktop, Dishwasher, Dryer, Microwave, Oven, Hood Fan, Washer, Window Coverings, Refrigerator |
| Cooling Type | Central Air Conditioning |
| Exterior Finish | Concrete |
| Flooring Type | Hardwood |
| Heating Fuel | Natural Gas |
| Heating Type | Forced Air |
| Size Interior | 1,000 - 1,199 Ft2 |
| Type | Apartment |
Parking
| Underground | |
| Garage |
Land
| Acreage | No |
| Land Amenities | Park, Public Transit, Schools |
Rooms
| Level | Type | Length | Width | Dimensions |
|---|---|---|---|---|
| Flat | Living Room | 5.39 m | 6.31 m | 5.39 m x 6.31 m |
| Flat | Dining Room | 5.39 m | 6.31 m | 5.39 m x 6.31 m |
| Flat | Kitchen | 5.39 m | 6.31 m | 5.39 m x 6.31 m |
| Flat | Primary Bedroom | 3.5 m | 3.38 m | 3.5 m x 3.38 m |
| Flat | Bedroom 2 | 2.74 m | 3.56 m | 2.74 m x 3.56 m |
| Flat | Den | 2.77 m | 2.56 m | 2.77 m x 2.56 m |
Contact Us
Contact us for more information
Daryl King
Salesperson
www.darylking.com/
www.facebook.com/DarylKingTeam/
www.linkedin.com/in/daryl-king-sales-representative-6a6b895/
9555 Yonge Street #201
Richmond Hill, Ontario L4C 9M5
(905) 883-4922
(905) 883-1521
Rima Jiwani
Salesperson
9555 Yonge Street #201
Richmond Hill, Ontario L4C 9M5
(905) 883-4922
(905) 883-1521

