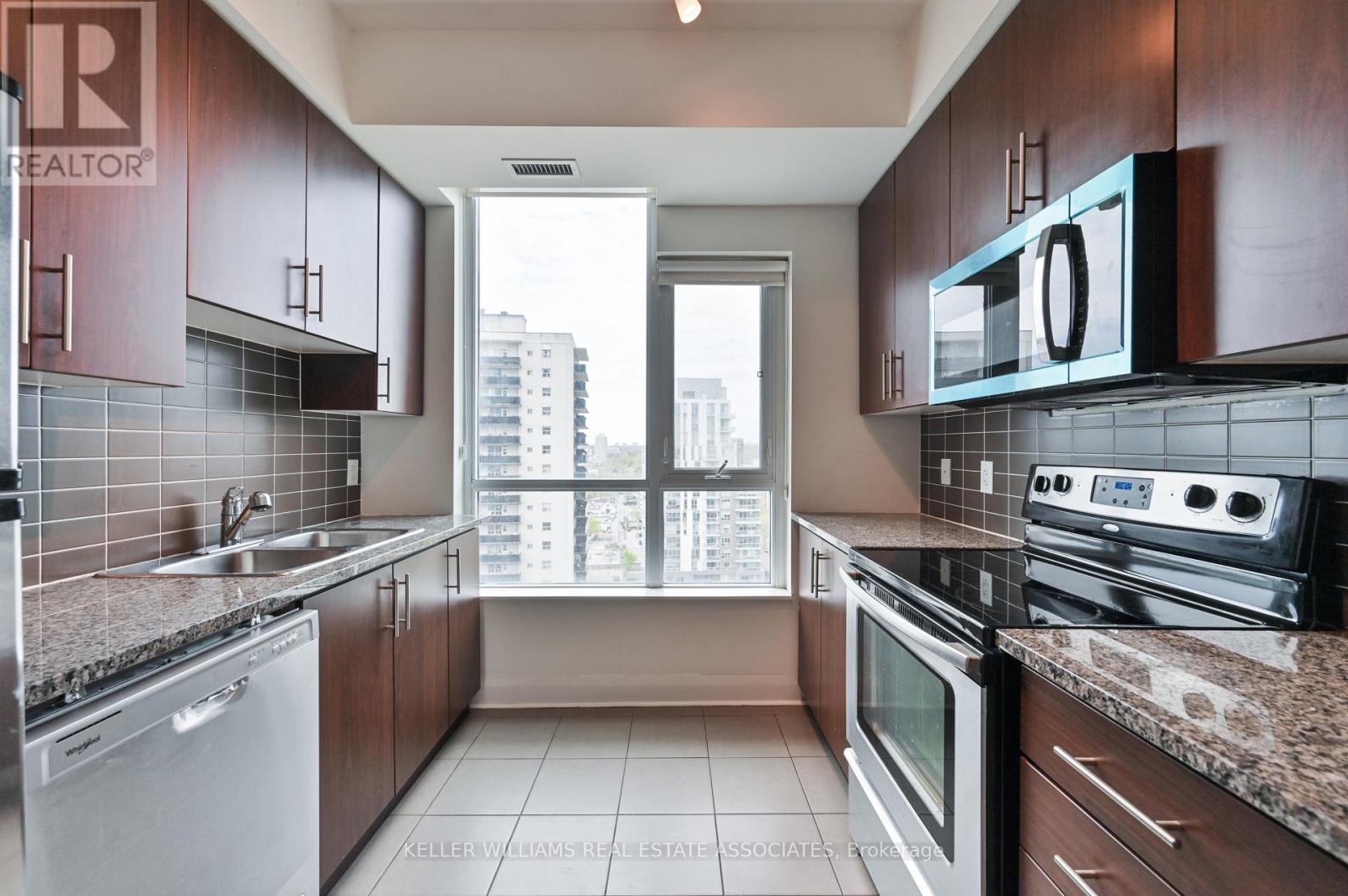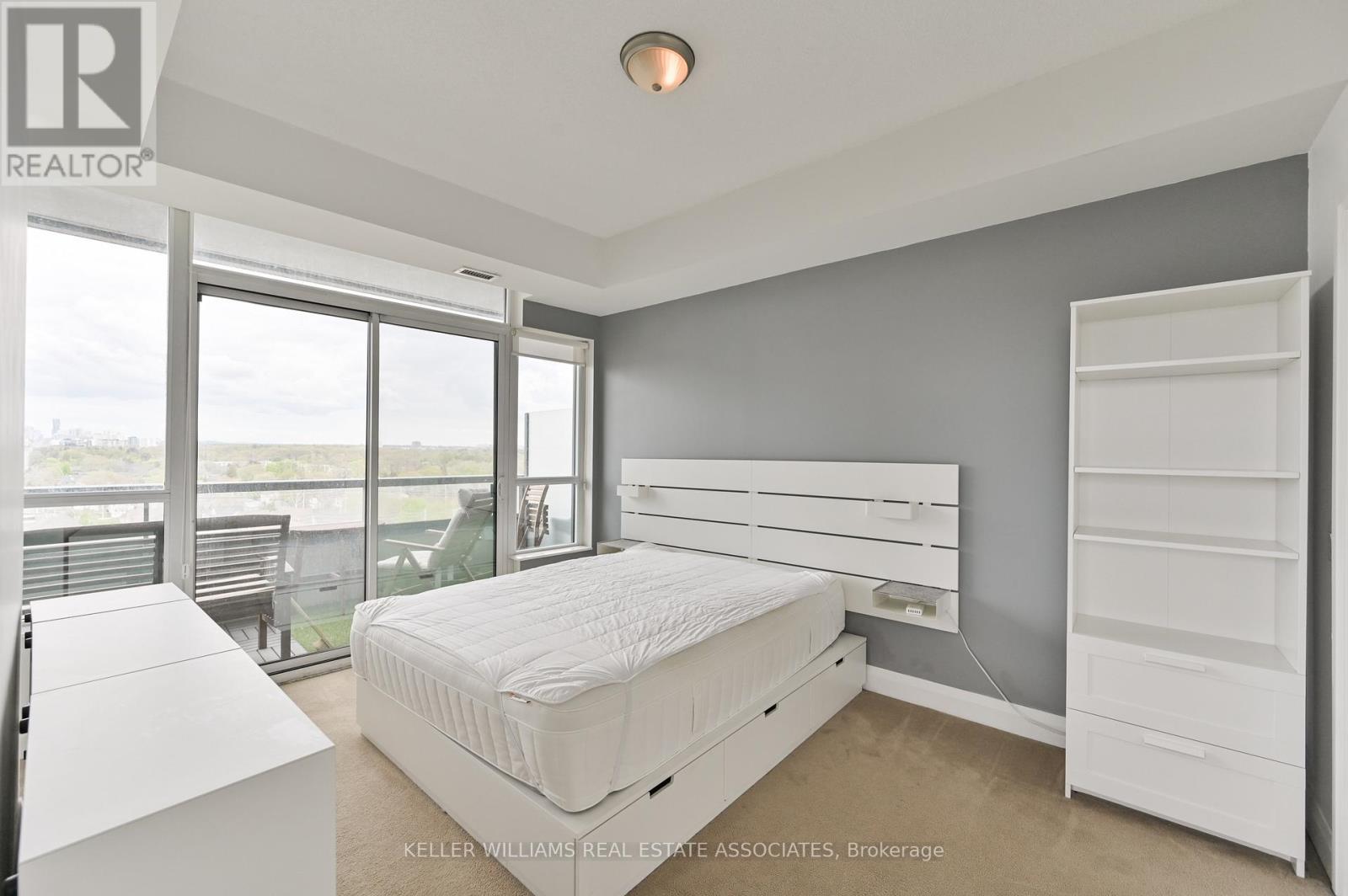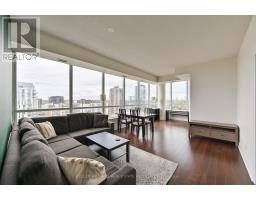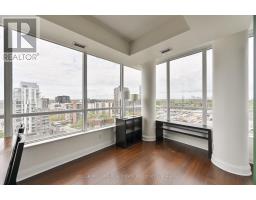1308 - 1 Hurontario Street Mississauga, Ontario L5G 3G8
$3,000 Monthly
Located in the heart of Port Credit's vibrant North Shore community, this 1 bed + den, 2washroom unit is available to rent (furnished or non). Amazing building with easy access tothe QEW, Lake Ontario, public transit, shops, amazing restaurants and all the lakeshore has tohave. Very functional open concept layout, bathed in tonnes of natural light and neutral tonesthroughout. Private balcony with access from den/primary bedroom. Amenities include exerciseroom, party room, courtyard and gorgeous rooftop garden.Located in the heart of Port Credit's vibrant North Shore community, this 1 bed + den, 2washroom unit is available to rent (furnished or non). Amazing building with easy access tothe QEW, Lake Ontario, public transit, shops, amazing restaurants and all the lakeshore has tohave. Very functional open concept layout, bathed in tonnes of natural light and neutral tonesthroughout. Private balcony with access from den/primary bedroom. Amenities include exerciseroom, party room, courtyard and gorgeous rooftop garden. (id:50886)
Property Details
| MLS® Number | W12071102 |
| Property Type | Single Family |
| Community Name | Port Credit |
| Amenities Near By | Park, Place Of Worship, Public Transit, Schools |
| Community Features | Pet Restrictions, School Bus |
| Features | Balcony, In Suite Laundry |
| Parking Space Total | 1 |
Building
| Bathroom Total | 2 |
| Bedrooms Above Ground | 1 |
| Bedrooms Below Ground | 1 |
| Bedrooms Total | 2 |
| Age | 11 To 15 Years |
| Amenities | Security/concierge, Exercise Centre, Party Room, Visitor Parking |
| Appliances | Garage Door Opener Remote(s), All, Furniture |
| Cooling Type | Central Air Conditioning |
| Exterior Finish | Concrete |
| Fire Protection | Security Guard |
| Flooring Type | Tile, Laminate, Carpeted |
| Half Bath Total | 1 |
| Heating Fuel | Natural Gas |
| Heating Type | Forced Air |
| Size Interior | 900 - 999 Ft2 |
| Type | Apartment |
Parking
| Underground | |
| Garage |
Land
| Acreage | No |
| Land Amenities | Park, Place Of Worship, Public Transit, Schools |
| Surface Water | Lake/pond |
Rooms
| Level | Type | Length | Width | Dimensions |
|---|---|---|---|---|
| Main Level | Kitchen | 2.87 m | 2.74 m | 2.87 m x 2.74 m |
| Main Level | Living Room | 5 m | 3.96 m | 5 m x 3.96 m |
| Main Level | Dining Room | 5 m | 3.96 m | 5 m x 3.96 m |
| Main Level | Primary Bedroom | 3.96 m | 3.05 m | 3.96 m x 3.05 m |
| Main Level | Den | 2.44 m | 2.44 m | 2.44 m x 2.44 m |
| Main Level | Bathroom | Measurements not available | ||
| Main Level | Bathroom | Measurements not available |
Contact Us
Contact us for more information
Scott Charles Reid
Salesperson
www.startwithscott.ca/
www.facebook.com/startwithscott
www.twitter.com/startwithscott
www.linkedin.com/in/startwithscott
7145 West Credit Ave B1 #100
Mississauga, Ontario L5N 6J7
(905) 812-8123
(905) 812-8155























































































