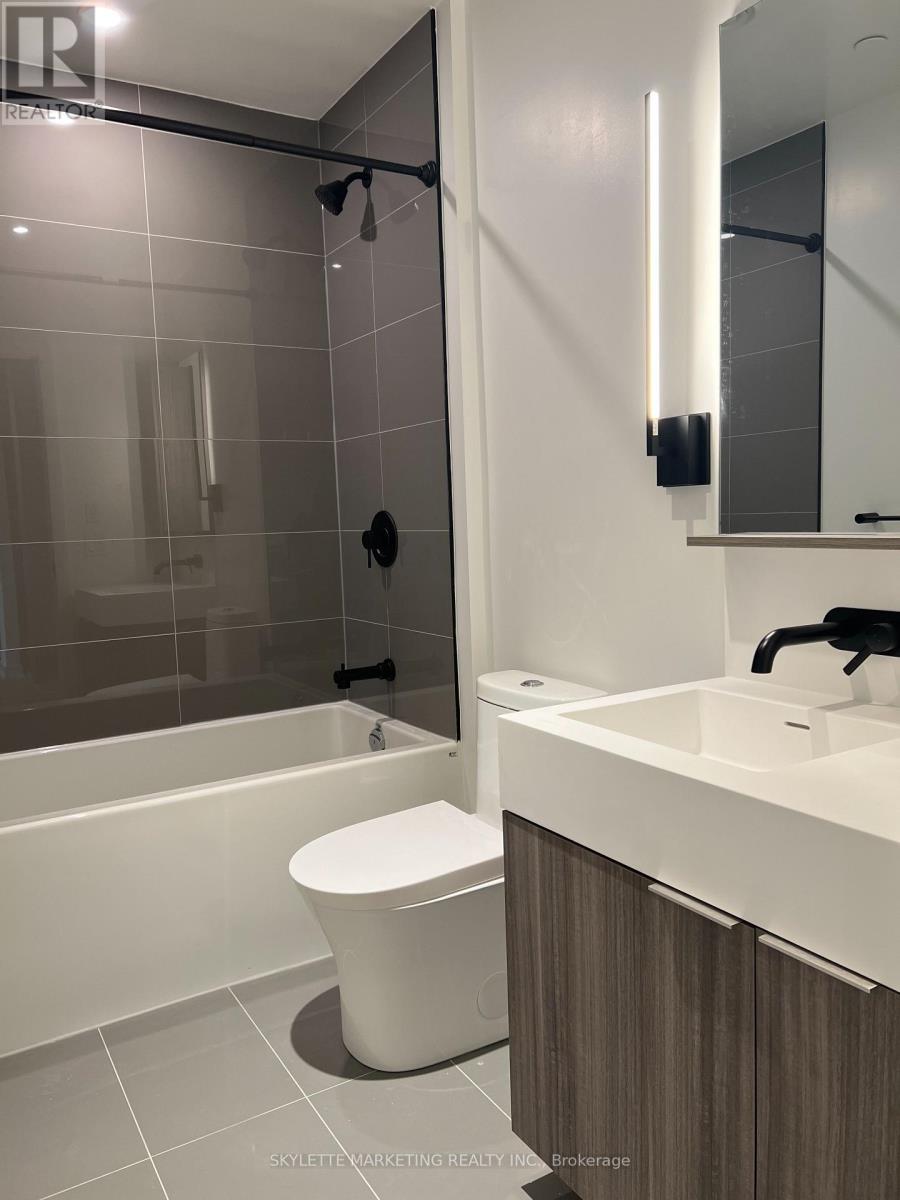1308 - 117 Broadway Avenue N Toronto, Ontario M4P 1V4
$2,300 Monthly
Brand New Line 5 Condos. NORTH facing, 1 bedroom + den suite with large balcony and floor to ceiling windows. Open concept, smooth ceilings, laminate floor throughout. European style kitchen with built in appliances and luxury bathrooms with high end fixtures. Steps to Eglinton Subway transit, Sobeys, LCBO, restaurants, offices, supermarket, parks. Residents will enjoy top tiered amenities including 24/7 concierge service, gym, pet spa, yoga Room, sauna, outdoor BBQ, party room, dining room, outdoor theatre, etc. Metered utilities extra. Vacant, move in anytime! **** EXTRAS **** Chattels Paneled fridge, built in dishwasher, oven, cooktop and microwave/fan/hood. Stacked front-load washer/dryer. Elfs. Window coverings to be installed. (id:50886)
Property Details
| MLS® Number | C11897559 |
| Property Type | Single Family |
| Neigbourhood | Mount Pleasant West |
| Community Name | Mount Pleasant West |
| AmenitiesNearBy | Park, Place Of Worship, Public Transit, Schools |
| CommunityFeatures | Pet Restrictions, Community Centre |
| Features | Irregular Lot Size, Balcony, Carpet Free, In Suite Laundry |
| PoolType | Outdoor Pool |
Building
| BathroomTotal | 1 |
| BedroomsAboveGround | 1 |
| BedroomsBelowGround | 1 |
| BedroomsTotal | 2 |
| Amenities | Security/concierge, Exercise Centre, Party Room |
| Appliances | Oven - Built-in |
| CoolingType | Central Air Conditioning |
| ExteriorFinish | Brick |
| FireProtection | Monitored Alarm, Security Guard |
| FlooringType | Laminate |
| HeatingFuel | Natural Gas |
| HeatingType | Forced Air |
| SizeInterior | 499.9955 - 598.9955 Sqft |
| Type | Apartment |
Parking
| Underground |
Land
| Acreage | No |
| LandAmenities | Park, Place Of Worship, Public Transit, Schools |
Rooms
| Level | Type | Length | Width | Dimensions |
|---|---|---|---|---|
| Flat | Primary Bedroom | 2.74 m | 3.25 m | 2.74 m x 3.25 m |
| Flat | Den | 2.13 m | 2.34 m | 2.13 m x 2.34 m |
| Flat | Living Room | 3.1 m | 5.97 m | 3.1 m x 5.97 m |
| Flat | Dining Room | 3.1 m | 5.97 m | 3.1 m x 5.97 m |
| Flat | Kitchen | 3.1 m | 5.97 m | 3.1 m x 5.97 m |
Interested?
Contact us for more information
Kat Lau
Broker
50 Acadia Ave #122
Markham, Ontario L3R 0B3















