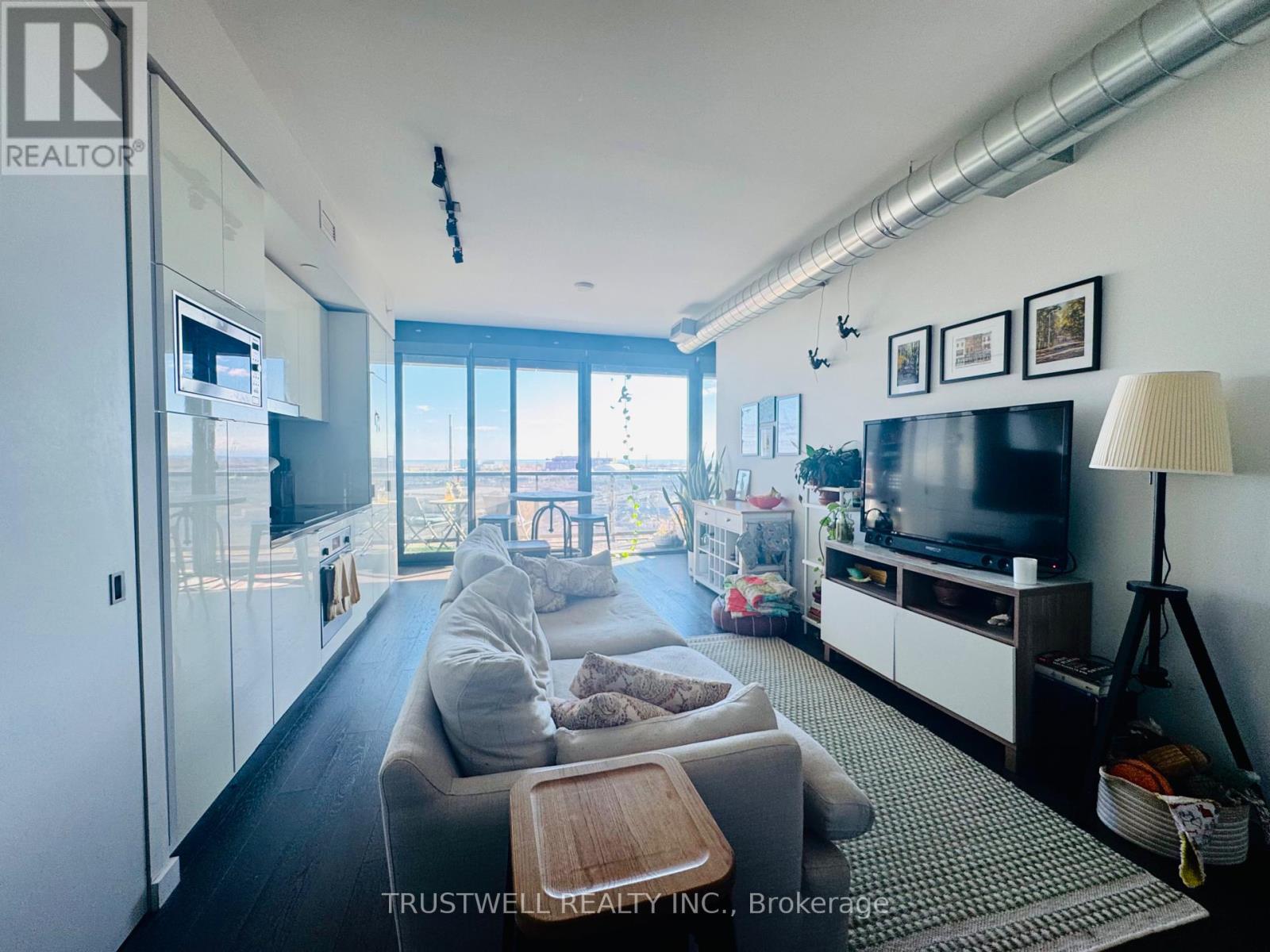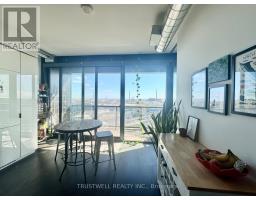1308 - 170 Bayview Avenue Toronto, Ontario M5A 0M4
$2,650 Monthly
River City Phase 3, 1 Bedroom + Large Den Unit. Walk Out Balcony. Unobstructed Over Looking Lake, Park, City Views. Lots Of Upgrades Throughout The Whole Unit. 9 Ft Smooth And Painted Ceiling. Wall-To-Wall/Floor-To-Ceiling Windows. Walking Distance To Distillery District, Leslieville, Park, Etc. **EXTRAS** Build-in Fridge, Build-in dishwasher, Counter top cook stove, Oven, Ranghood, Laundry machine, existing lights fixtures.River City Phase 3, 1 Bedroom + Large Den Unit. Walk Out Balcony. Unobstructed Over Looking Lake, Park, City Views. Lots Of Upgrades Throughout The Whole Unit. 9 Ft Smooth And Painted Ceiling. Wall-To-Wall/Floor-To-Ceiling Windows. Walking Distance To Distillery District, Leslieville, Park, Etc. (id:50886)
Property Details
| MLS® Number | C12167215 |
| Property Type | Single Family |
| Community Name | Waterfront Communities C8 |
| Community Features | Pet Restrictions |
| Features | Balcony, Carpet Free, In Suite Laundry |
| Parking Space Total | 1 |
Building
| Bathroom Total | 1 |
| Bedrooms Above Ground | 1 |
| Bedrooms Total | 1 |
| Cooling Type | Central Air Conditioning |
| Exterior Finish | Concrete |
| Flooring Type | Laminate |
| Heating Fuel | Natural Gas |
| Heating Type | Forced Air |
| Size Interior | 600 - 699 Ft2 |
| Type | Apartment |
Parking
| Underground | |
| Garage |
Land
| Acreage | No |
Rooms
| Level | Type | Length | Width | Dimensions |
|---|---|---|---|---|
| Flat | Kitchen | 4.93 m | 3.99 m | 4.93 m x 3.99 m |
| Flat | Living Room | 4.93 m | 3.99 m | 4.93 m x 3.99 m |
| Flat | Dining Room | 4.93 m | 3.99 m | 4.93 m x 3.99 m |
| Flat | Primary Bedroom | 2.8 m | 3.41 m | 2.8 m x 3.41 m |
| Flat | Den | 2.87 m | 2.77 m | 2.87 m x 2.77 m |
Contact Us
Contact us for more information
Richard Yip
Broker
www.richardyip.realtor
3640 Victoria Park Ave#300
Toronto, Ontario M2H 3B2
(416) 498-9995
(416) 498-0037
www.trustwell.ca/



















