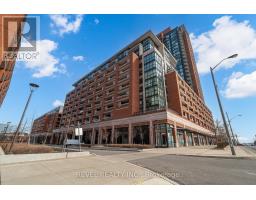1308 - 830 Lawrence Avenue W Toronto, Ontario M6A 0A1
$499,000Maintenance, Heat, Common Area Maintenance, Water, Parking
$445.87 Monthly
Maintenance, Heat, Common Area Maintenance, Water, Parking
$445.87 MonthlyWelcome to Treviso II, a fabulous move-in-ready condo with spectacular south-facing views! This bright and modern 1-bedroom condo offers an open-concept layout, sleek laminate flooring throughout, floor-to-ceiling windows, and a stylish kitchen featuring granite countertops, a ceramic backsplash, and stainless-steel appliances. The condo fee includes AC, heat, and water, but only Hydro Extra. The private balcony offers unobstructed views of the Toronto skyline, CN Tower, and Lake Ontario. Enjoy the convenience of ensuite laundry, one underground parking space, and a locker both located together. Residents enjoy premium amenities, including a 24-hour concierge, indoor and outdoor pools, a gym, a party room, guest suites, visitor parking, a complete security system & more. Unbeatable location steps from Lawrence Subway Station, TTC at your doorstep, and just minutes away from the new Eglinton LRT, Yorkdale Mall & major highways (401/400), this is an exceptional opportunity to live in one of North York's most connected and vibrant neighbourhoods. (id:50886)
Property Details
| MLS® Number | W12063710 |
| Property Type | Single Family |
| Community Name | Yorkdale-Glen Park |
| Community Features | Pet Restrictions |
| Features | Balcony, In Suite Laundry |
| Parking Space Total | 1 |
Building
| Bathroom Total | 1 |
| Bedrooms Above Ground | 1 |
| Bedrooms Total | 1 |
| Amenities | Storage - Locker |
| Appliances | Dishwasher, Dryer, Microwave, Stove, Washer, Refrigerator |
| Cooling Type | Central Air Conditioning |
| Exterior Finish | Brick |
| Flooring Type | Laminate |
| Heating Fuel | Natural Gas |
| Heating Type | Forced Air |
| Type | Apartment |
Parking
| Underground | |
| Garage |
Land
| Acreage | No |
Rooms
| Level | Type | Length | Width | Dimensions |
|---|---|---|---|---|
| Flat | Kitchen | 1.29 m | 3.44 m | 1.29 m x 3.44 m |
| Flat | Dining Room | 1.64 m | 3.44 m | 1.64 m x 3.44 m |
| Flat | Living Room | 3.05 m | 3.18 m | 3.05 m x 3.18 m |
| Flat | Bedroom | 2.81 m | 2.96 m | 2.81 m x 2.96 m |
Contact Us
Contact us for more information
Ana Figueiredo
Salesperson
www.anafigueiredo.ca/
@acfhometoronto/
www.linkedin.com/in/ana-figueiredo-78328757/
848 College St Main Floor
Toronto, Ontario M6H 1A2
(855) 738-3547
(905) 357-1705
Jonathan Silva
Broker
848 College St Main Floor
Toronto, Ontario M6H 1A2
(855) 738-3547
(905) 357-1705





































