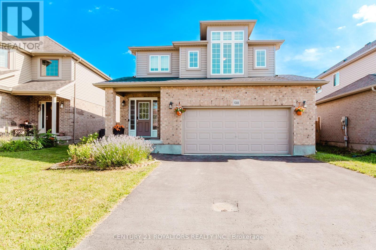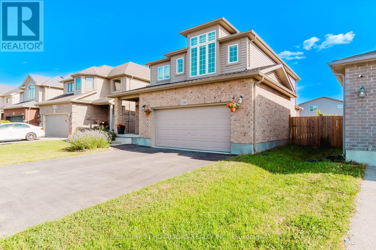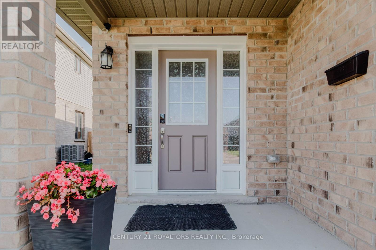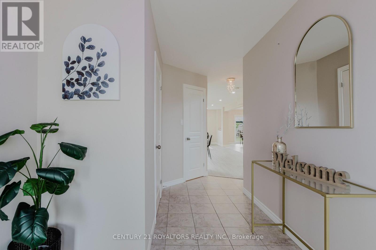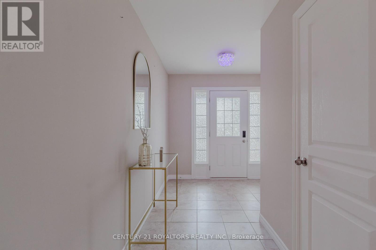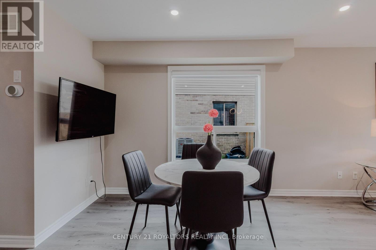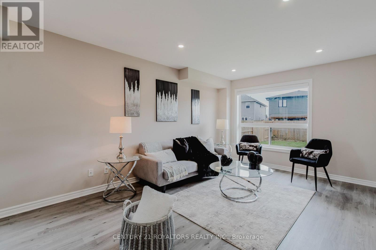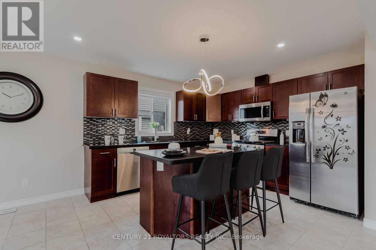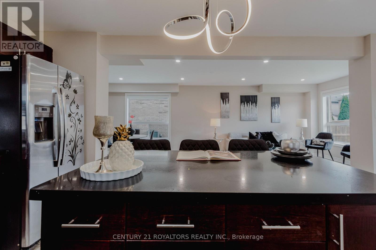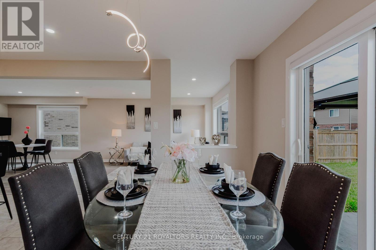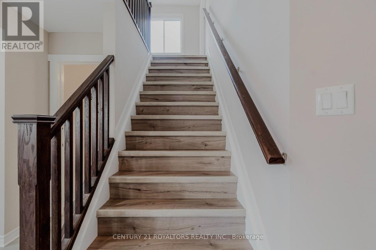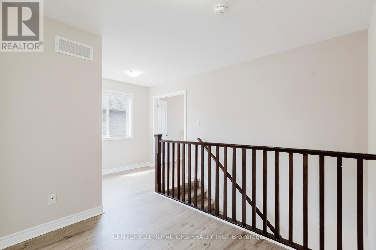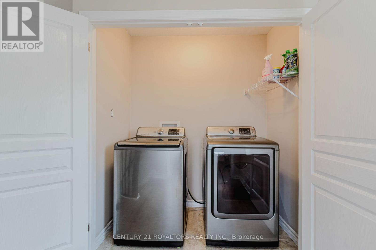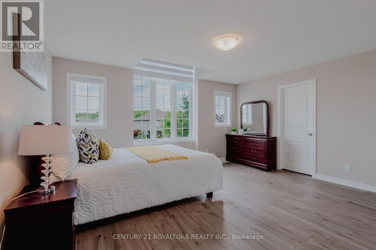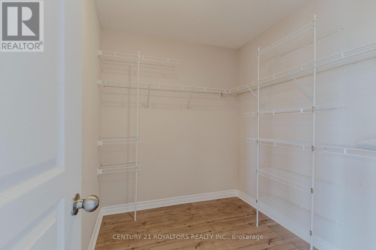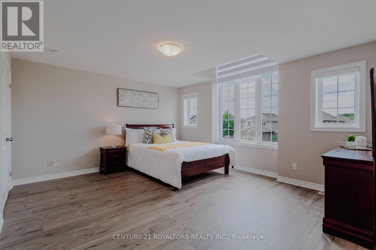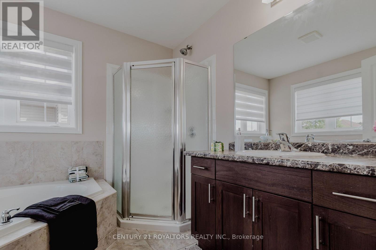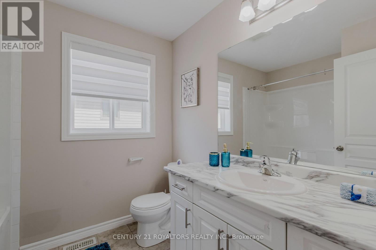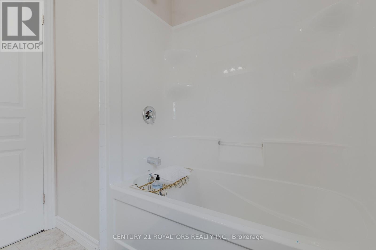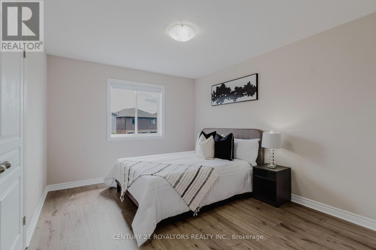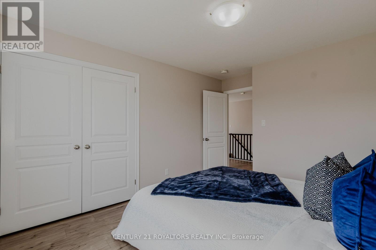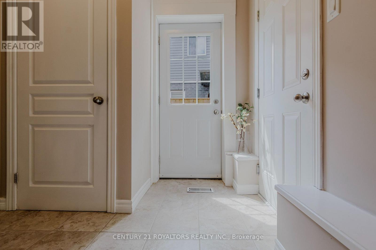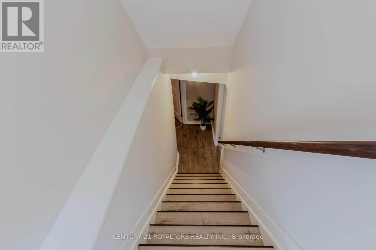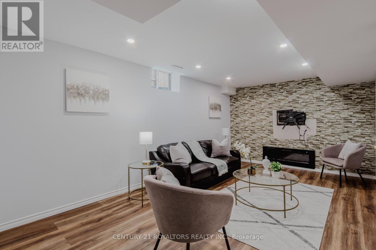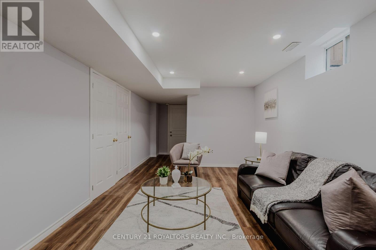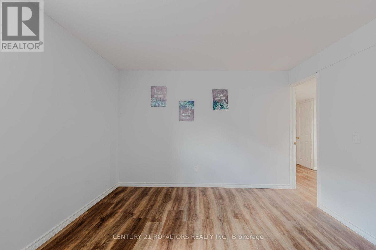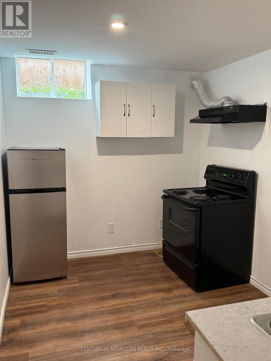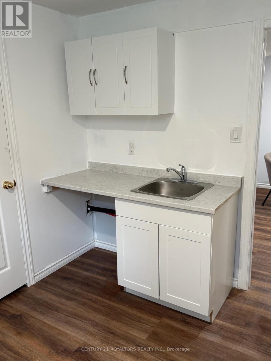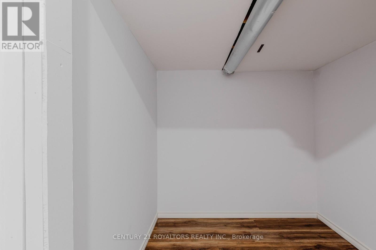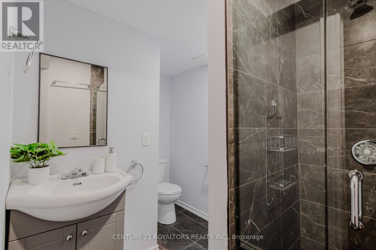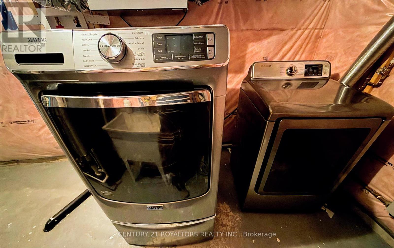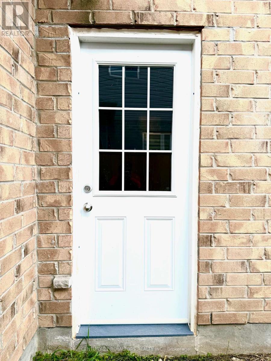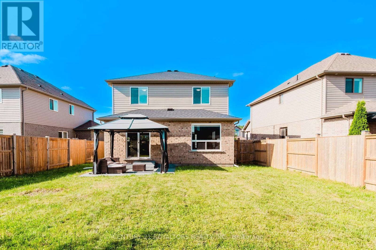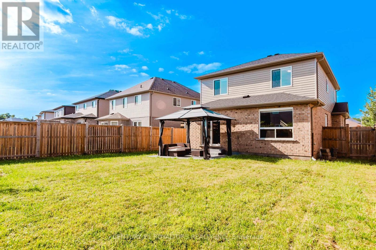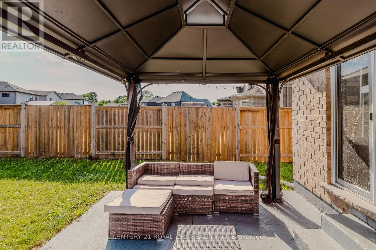1308 Lawson Road London North, Ontario N6G 0G8
$834,900
Welcome To 1308 Lawson Rd - A Modern, Move-In-Ready Home In North London. Discover This Beautifully Maintained 3+1 Bedroom, 3.5 Bathroom Detached Home With Approx. 2500 SqFt (1900+600SqFt), Ideally Situated In A Sought-After North London Neighborhoods. Built In 2018, This Carpet-Free Home Offers A Bright, Open-Concept Layout With Large Windows That Flood The Space With Natural Light. The Main Floor Is Perfect For Entertaining, Featuring A Spacious Living Room, An Open Concept Kitchen With Modern Finishes, And A Generous Dining Area. Upstairs, The Primary Bedroom Boasts A 4-Piece Ensuite And A Walk-In-Closet, While Two Additional Well-Sized Bedrooms Share A 3-Piece Bathroom. Convenient Upper-Level Laundry Adds Practicality For Everyday Living. The Fully Finished Lower-Level Suite, With Its Own Separate Side Entrance, Includes A Kitchenette, Dining Area, One Bedroom, Three-Piece Bath, And Dedicated Laundry, Ideal For Multi-Generational Living Or Rental Income Potential. Step Outside To Enjoy A Fully Fenced Backyard, Complete With A Patio And Gazebo-Perfect For Outdoor Gatherings And Relaxing Evenings. Located Just Minutes From Parks, Trails, Schools, Shopping And Other Amenities, This Property Is An Excellent Opportunity For Growing Families Or Savvy Investors Seeking Both Comfort And Potential. (id:50886)
Property Details
| MLS® Number | X12374877 |
| Property Type | Single Family |
| Community Name | North I |
| Equipment Type | Water Heater |
| Features | Carpet Free, Sump Pump |
| Parking Space Total | 4 |
| Rental Equipment Type | Water Heater |
Building
| Bathroom Total | 4 |
| Bedrooms Above Ground | 3 |
| Bedrooms Below Ground | 2 |
| Bedrooms Total | 5 |
| Age | 6 To 15 Years |
| Amenities | Fireplace(s) |
| Appliances | Water Heater, Dishwasher, Dryer, Two Stoves, Two Washers, Two Refrigerators |
| Basement Features | Separate Entrance |
| Basement Type | Full |
| Construction Style Attachment | Detached |
| Cooling Type | Central Air Conditioning |
| Exterior Finish | Brick, Vinyl Siding |
| Fireplace Present | Yes |
| Fireplace Total | 1 |
| Foundation Type | Poured Concrete |
| Half Bath Total | 1 |
| Heating Fuel | Natural Gas |
| Heating Type | Forced Air |
| Stories Total | 2 |
| Size Interior | 1,500 - 2,000 Ft2 |
| Type | House |
| Utility Water | Municipal Water |
Parking
| Attached Garage | |
| Garage |
Land
| Acreage | No |
| Sewer | Sanitary Sewer |
| Size Depth | 116 Ft |
| Size Frontage | 39 Ft |
| Size Irregular | 39 X 116 Ft |
| Size Total Text | 39 X 116 Ft |
Rooms
| Level | Type | Length | Width | Dimensions |
|---|---|---|---|---|
| Second Level | Bathroom | 2 m | 1.6 m | 2 m x 1.6 m |
| Second Level | Primary Bedroom | 4.87 m | 4.26 m | 4.87 m x 4.26 m |
| Second Level | Bedroom 2 | 3.27 m | 4 m | 3.27 m x 4 m |
| Second Level | Bedroom 3 | 3.3 m | 3.6 m | 3.3 m x 3.6 m |
| Second Level | Laundry Room | 1.95 m | 0.9 m | 1.95 m x 0.9 m |
| Second Level | Bathroom | 2.4 m | 2.6 m | 2.4 m x 2.6 m |
| Basement | Living Room | 7 m | 3.35 m | 7 m x 3.35 m |
| Basement | Bathroom | 1.5 m | 1.6 m | 1.5 m x 1.6 m |
| Basement | Bedroom | 3.65 m | 3 m | 3.65 m x 3 m |
| Basement | Kitchen | 2.5 m | 3 m | 2.5 m x 3 m |
| Basement | Other | 1.8 m | 3 m | 1.8 m x 3 m |
| Main Level | Great Room | 3.24 m | 7.72 m | 3.24 m x 7.72 m |
| Main Level | Dining Room | 3.47 m | 3.17 m | 3.47 m x 3.17 m |
| Main Level | Kitchen | 3.47 m | 3.42 m | 3.47 m x 3.42 m |
| Main Level | Mud Room | 1.14 m | 1 m | 1.14 m x 1 m |
https://www.realtor.ca/real-estate/28800743/1308-lawson-road-london-north-north-i-north-i
Contact Us
Contact us for more information
Anoop Varghese
Salesperson
170 Wilkinson Rd #18
Brampton, Ontario L6T 4Z5
(905) 750-0001
(905) 230-7505
www.royaltorsrealty.c21.ca/

