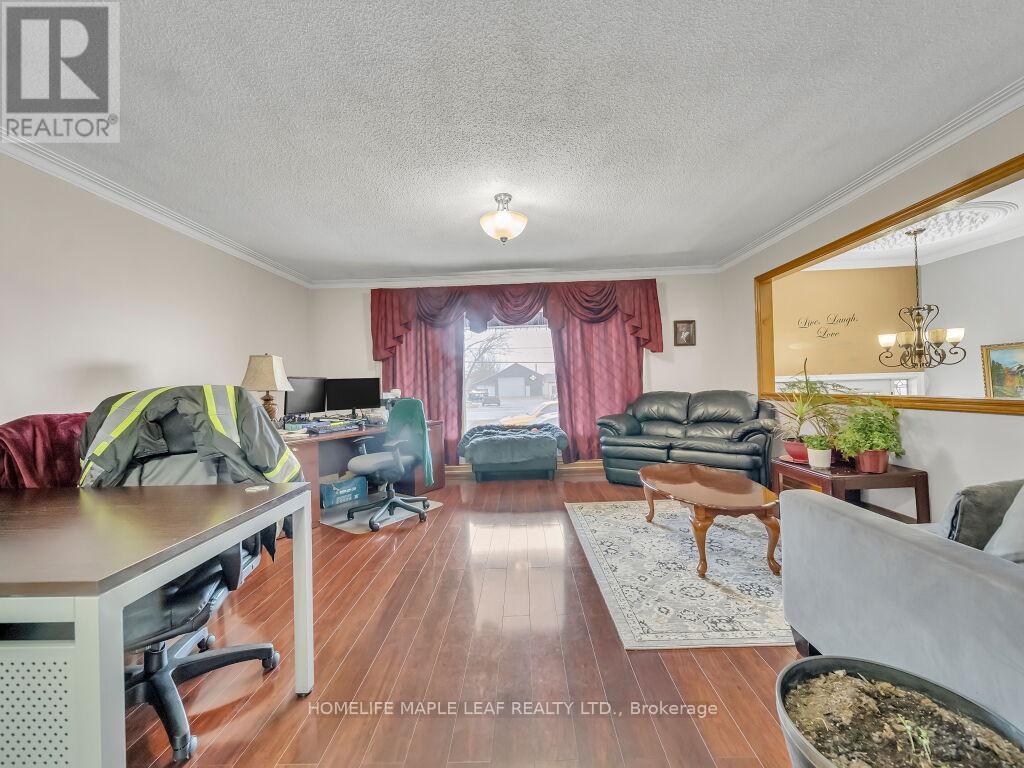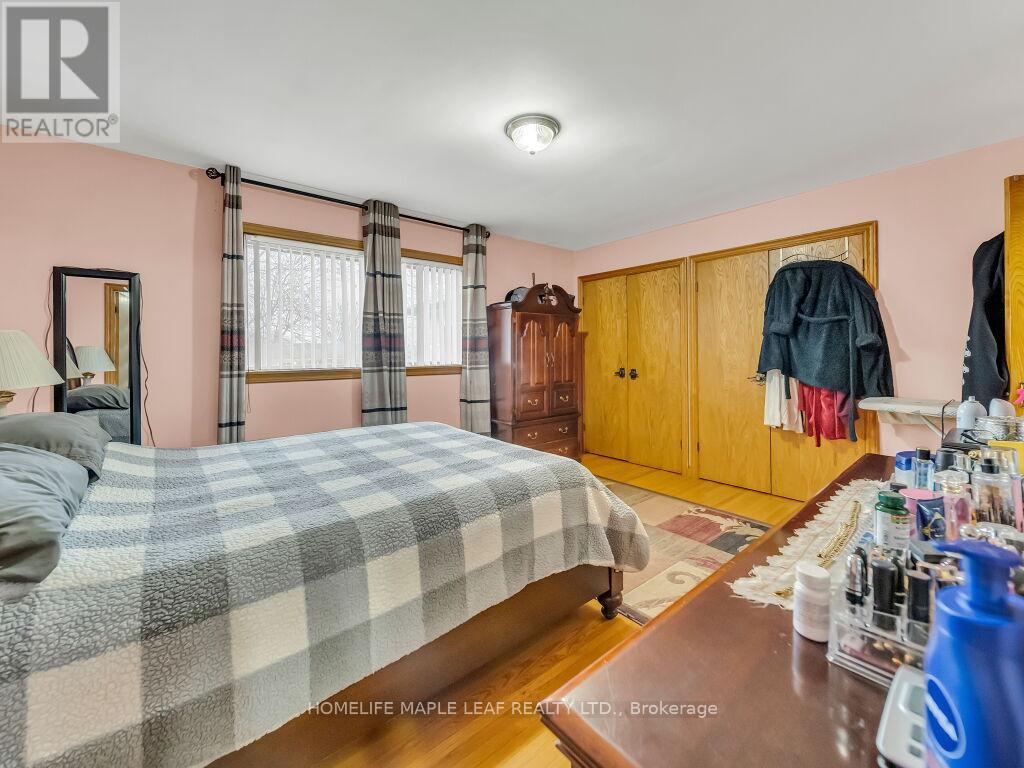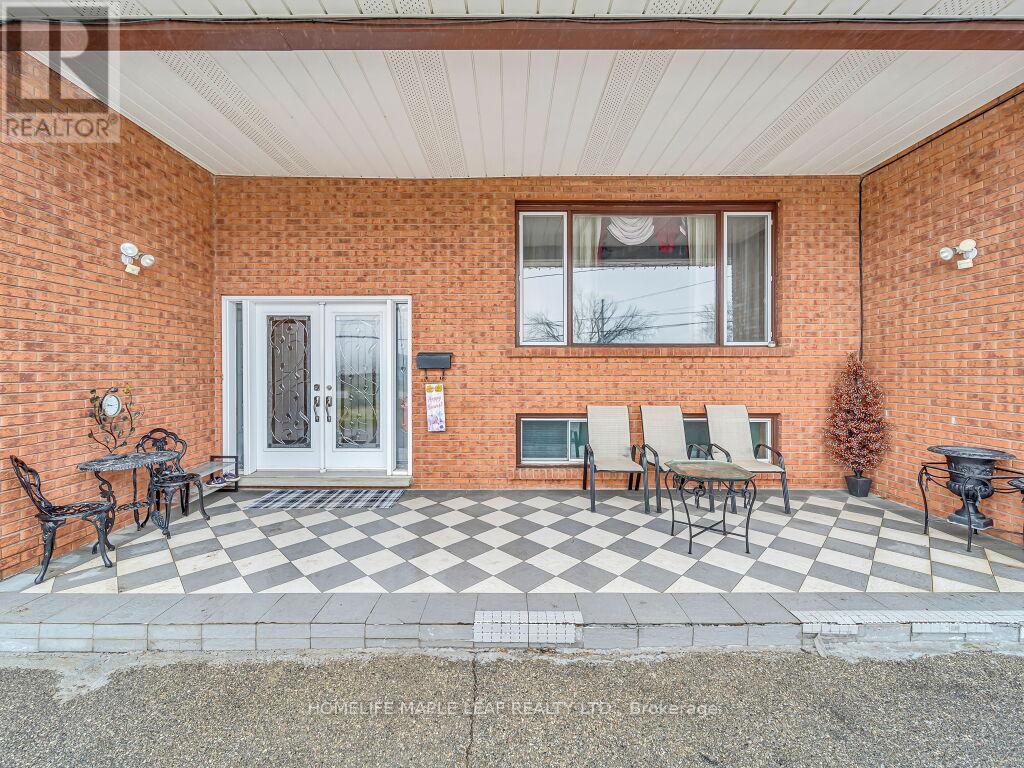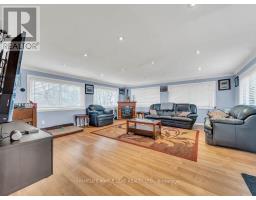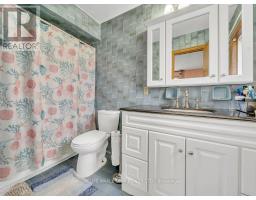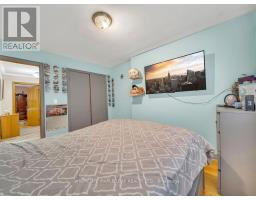13089 10th Side Road Halton Hills, Ontario L7G 4S5
4 Bedroom
3 Bathroom
2,000 - 2,500 ft2
Raised Bungalow
Fireplace
Above Ground Pool
Central Air Conditioning
Forced Air
$1,349,000
Prime Location Beautiful Countryside 3 Bedroom Bungalow with 3 Car Garage located At a Very Prime Location Of Halton Hills, Minutes to Major Highway 401 & 407, Toronto premium outlet Mall Very Close To Georgetown City , Ready To Move In , Also Comes with Separate Living , Dining And Family Room, Completely Finished Basement With Separate Entrance And Milton Great Future Potential. (id:50886)
Property Details
| MLS® Number | W12057771 |
| Property Type | Single Family |
| Community Name | 1049 - Rural Halton Hills |
| Equipment Type | Propane Tank |
| Features | Carpet Free |
| Parking Space Total | 9 |
| Pool Type | Above Ground Pool |
| Rental Equipment Type | Propane Tank |
Building
| Bathroom Total | 3 |
| Bedrooms Above Ground | 3 |
| Bedrooms Below Ground | 1 |
| Bedrooms Total | 4 |
| Age | 31 To 50 Years |
| Amenities | Fireplace(s) |
| Appliances | Water Heater, Dishwasher, Dryer, Stove, Washer, Refrigerator |
| Architectural Style | Raised Bungalow |
| Basement Development | Finished |
| Basement Features | Separate Entrance, Walk Out |
| Basement Type | N/a (finished) |
| Construction Style Attachment | Detached |
| Cooling Type | Central Air Conditioning |
| Exterior Finish | Brick |
| Fireplace Present | Yes |
| Flooring Type | Ceramic, Hardwood, Laminate |
| Foundation Type | Concrete |
| Heating Fuel | Propane |
| Heating Type | Forced Air |
| Stories Total | 1 |
| Size Interior | 2,000 - 2,500 Ft2 |
| Type | House |
Parking
| Attached Garage | |
| Garage |
Land
| Acreage | No |
| Sewer | Septic System |
| Size Depth | 120 Ft ,4 In |
| Size Frontage | 160 Ft ,1 In |
| Size Irregular | 160.1 X 120.4 Ft |
| Size Total Text | 160.1 X 120.4 Ft |
| Zoning Description | Rcr1 |
Rooms
| Level | Type | Length | Width | Dimensions |
|---|---|---|---|---|
| Basement | Bathroom | Measurements not available | ||
| Basement | Bedroom 3 | 4.3 m | 3.15 m | 4.3 m x 3.15 m |
| Basement | Recreational, Games Room | 10.06 m | 5.58 m | 10.06 m x 5.58 m |
| Basement | Eating Area | 4.3 m | 3.15 m | 4.3 m x 3.15 m |
| Main Level | Kitchen | 3.9 m | 3.65 m | 3.9 m x 3.65 m |
| Main Level | Dining Room | 6.4 m | 3.9 m | 6.4 m x 3.9 m |
| Main Level | Family Room | 5.4 m | 4.6 m | 5.4 m x 4.6 m |
| Main Level | Living Room | 5.13 m | 4.36 m | 5.13 m x 4.36 m |
| Main Level | Other | 4.3 m | 3.9 m | 4.3 m x 3.9 m |
| Main Level | Primary Bedroom | 4.61 m | 3.54 m | 4.61 m x 3.54 m |
| Main Level | Bedroom 2 | 3.6 m | 2.94 m | 3.6 m x 2.94 m |
Contact Us
Contact us for more information
Harjit Singh Brar
Salesperson
(416) 417-0010
www.teamvikandharjit.com/
www.facebook.com/harjit.brar.969
www.linkedin.com/in/harjit-brar-aa083b179/
Homelife Maple Leaf Realty Ltd.
(905) 456-9090
(905) 456-9091
www.hlmapleleaf.com/
Vik Mehmi
Broker
(416) 500-6262
www.teamvikandharjit.com/
soldbyvik.ca/
Homelife Maple Leaf Realty Ltd.
(905) 456-9090
(905) 456-9091
www.hlmapleleaf.com/












