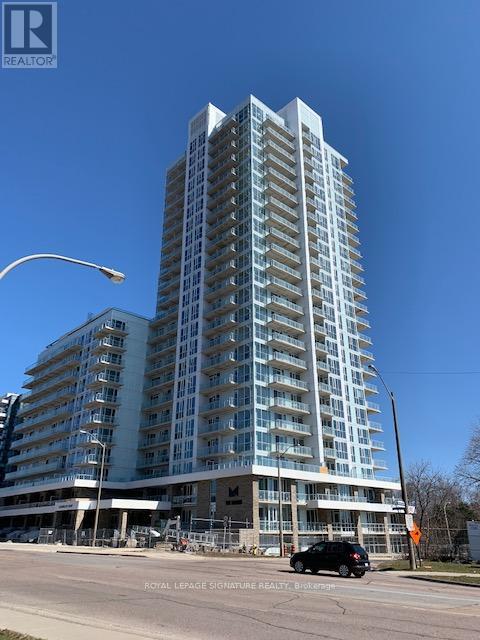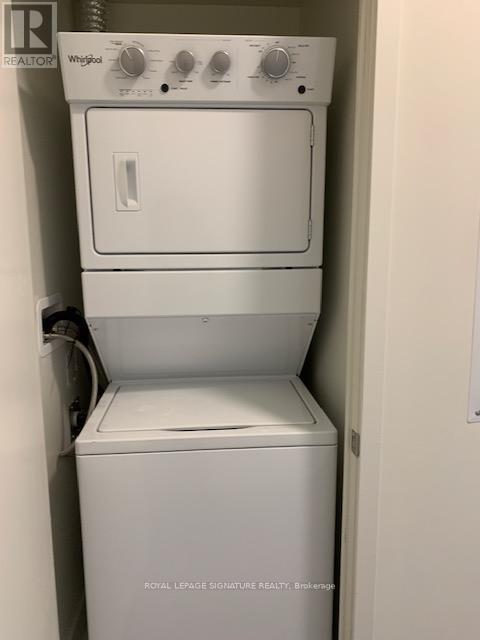1309 - 10 Deerlick Court Toronto, Ontario M3A 0A7
$2,950 Monthly
Beautiful Large Corner Unit; 2 Bedroom, 2 Bathroom; Unobstructed Southeast view of Ravine and City; Oversized master ensuite; Access to Rooftop Terrace on same floor for outdoor BBQ.; Abundance of Natural LIght, Floor to Ceiling Windows; Quartz Countertops; Mirrored Sliding Door; Stainless Steel App; Laminate Flooring Throughout. Steps To Ttc; Quick Access To Dvp & 401. Great Amenities-Concierge, Gym, Kids Play Room, Dog Washing Station, Fairview Mall, Shops At Don Mills, Ravine Trails and Park; Restaurants, Seneca College And Express Bus To Downtown. **** EXTRAS **** Fridge, Stove, D/Washer, M/Wave, Washer & Dryer, 1 Parking, 1 Locker (id:50886)
Property Details
| MLS® Number | C11950644 |
| Property Type | Single Family |
| Community Name | Parkwoods-Donalda |
| Community Features | Pet Restrictions |
| Features | Ravine, Balcony |
| Parking Space Total | 1 |
| View Type | View |
Building
| Bathroom Total | 2 |
| Bedrooms Above Ground | 2 |
| Bedrooms Total | 2 |
| Amenities | Security/concierge, Exercise Centre, Visitor Parking, Storage - Locker |
| Cooling Type | Central Air Conditioning |
| Exterior Finish | Concrete |
| Heating Fuel | Natural Gas |
| Heating Type | Forced Air |
| Size Interior | 800 - 899 Ft2 |
| Type | Apartment |
Parking
| Underground |
Land
| Acreage | No |
Rooms
| Level | Type | Length | Width | Dimensions |
|---|---|---|---|---|
| Main Level | Living Room | 3.2 m | 4.26 m | 3.2 m x 4.26 m |
| Main Level | Kitchen | 3.04 m | 4.72 m | 3.04 m x 4.72 m |
| Main Level | Primary Bedroom | 3.04 m | 3.96 m | 3.04 m x 3.96 m |
| Main Level | Bedroom 2 | 3.04 m | 2.89 m | 3.04 m x 2.89 m |
Contact Us
Contact us for more information
Photini Coliviras
Salesperson
(416) 554-4692
www.yourhomesellers.ca/
8 Sampson Mews Suite 201 The Shops At Don Mills
Toronto, Ontario M3C 0H5
(416) 443-0300
(416) 443-8619































