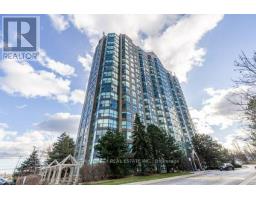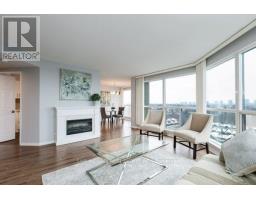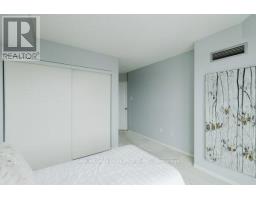1309 - 2177 Burnhamthorpe Road W Mississauga, Ontario L5L 5P9
$669,000Maintenance, Heat, Electricity, Common Area Maintenance, Insurance, Water, Parking, Cable TV
$1,235 Monthly
Maintenance, Heat, Electricity, Common Area Maintenance, Insurance, Water, Parking, Cable TV
$1,235 MonthlyThis newly painted 2-bedroom unit is a must-see! Perfectly located with easy access to Hwy 403, QEW, shopping, and the University of Toronto Mississauga campus. This spacious unit is ideal for both modern living and investment opportunities. Stunning panoramic views of the Toronto skyline, CN Tower, and serene lakefront. Ample recreational room , Place of worship , ample visitor parking and security guard for peace of mind. Fully equipped in door pool gym, BBQ area, and more Heat, water, hydro, cable TV, all included. This is a unique opportunity that wont last long.Whether your looking for a great investment or a place to call home, this condo offers both luxury and practicality in one perfect package. **** EXTRAS **** easy access to Hwy 403, QEW, shopping, and the University of Toronto Mississauga campus. (id:50886)
Property Details
| MLS® Number | W11923976 |
| Property Type | Single Family |
| Community Name | Erin Mills |
| AmenitiesNearBy | Park, Place Of Worship |
| CommunityFeatures | Pet Restrictions |
| ParkingSpaceTotal | 2 |
| ViewType | View, City View |
Building
| BathroomTotal | 2 |
| BedroomsAboveGround | 2 |
| BedroomsTotal | 2 |
| Amenities | Exercise Centre, Security/concierge, Party Room, Sauna, Storage - Locker |
| Appliances | Dryer, Refrigerator, Stove, Washer |
| CoolingType | Central Air Conditioning |
| ExteriorFinish | Concrete |
| FireProtection | Smoke Detectors, Alarm System |
| FireplacePresent | Yes |
| FireplaceTotal | 1 |
| FlooringType | Laminate, Carpeted |
| HeatingFuel | Natural Gas |
| HeatingType | Forced Air |
| SizeInterior | 999.992 - 1198.9898 Sqft |
| Type | Apartment |
Parking
| Underground |
Land
| Acreage | No |
| LandAmenities | Park, Place Of Worship |
Rooms
| Level | Type | Length | Width | Dimensions |
|---|---|---|---|---|
| Flat | Living Room | 4.71 m | 4.46 m | 4.71 m x 4.46 m |
| Flat | Kitchen | 3.03 m | 3.01 m | 3.03 m x 3.01 m |
| Flat | Dining Room | 3.48 m | 2.93 m | 3.48 m x 2.93 m |
| Flat | Primary Bedroom | 4.31 m | 3.29 m | 4.31 m x 3.29 m |
| Flat | Bedroom 2 | 4.95 m | 3.64 m | 4.95 m x 3.64 m |
Interested?
Contact us for more information
Sam Allan Mcdadi
Salesperson
110 - 5805 Whittle Rd
Mississauga, Ontario L4Z 2J1
Carol Silverstone
Salesperson
110 - 5805 Whittle Rd
Mississauga, Ontario L4Z 2J1

















































