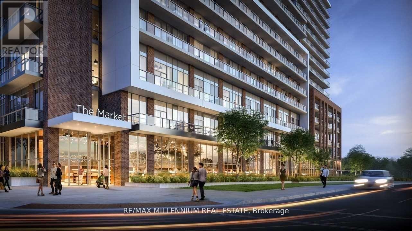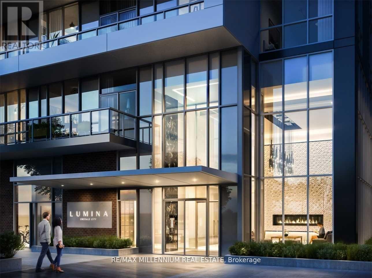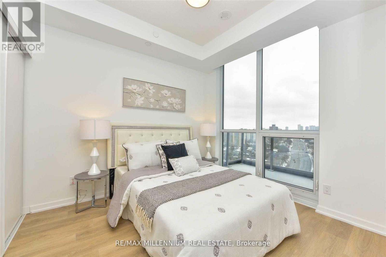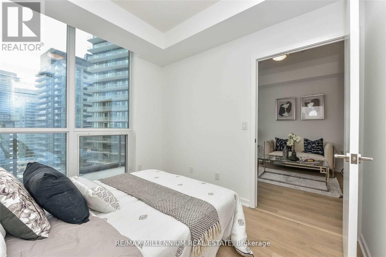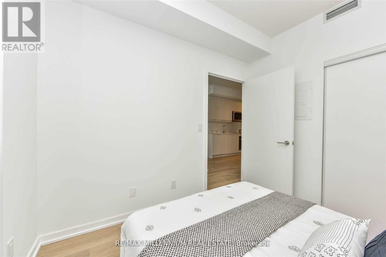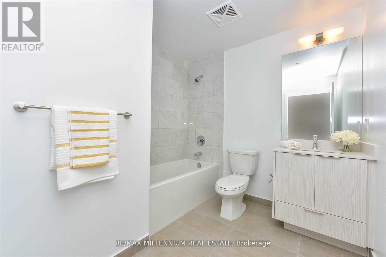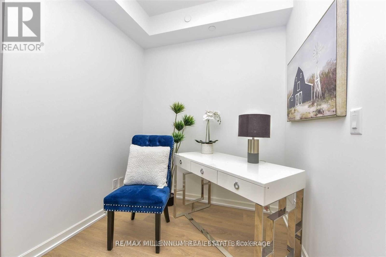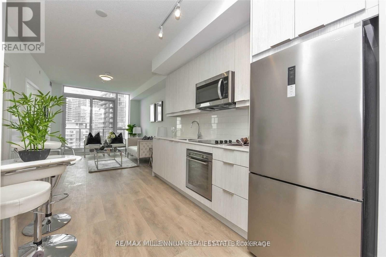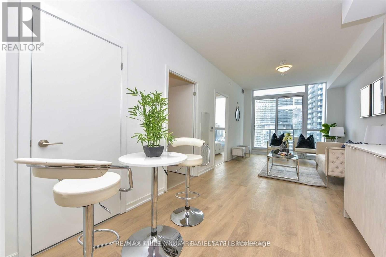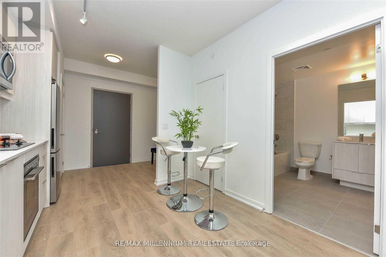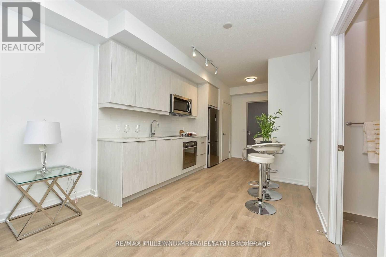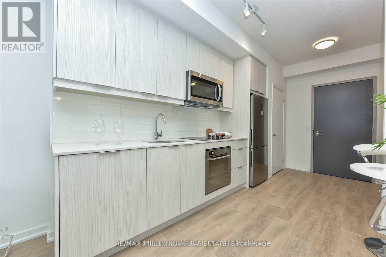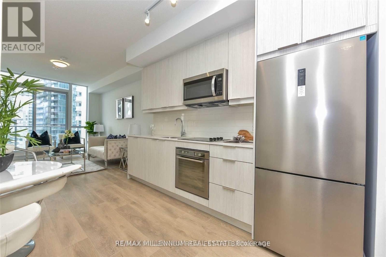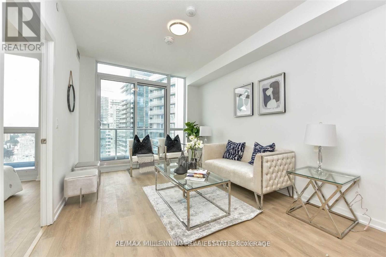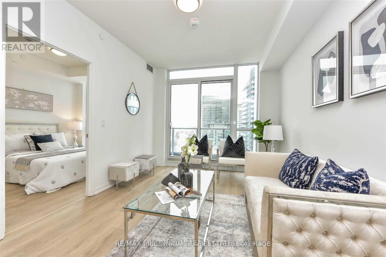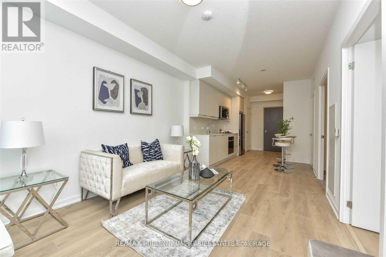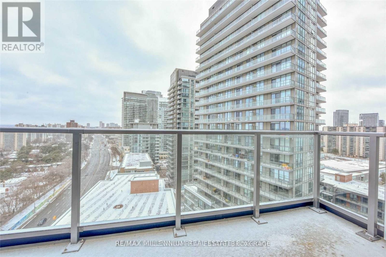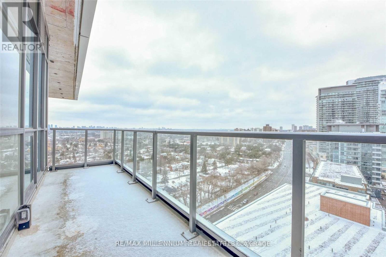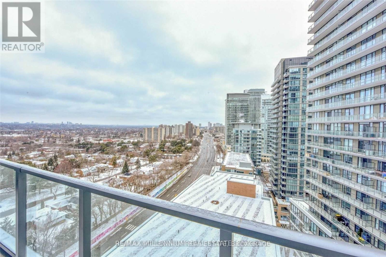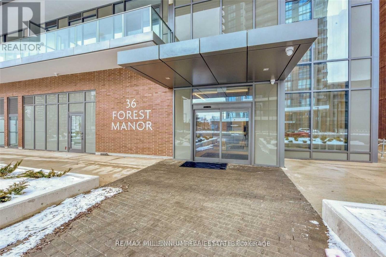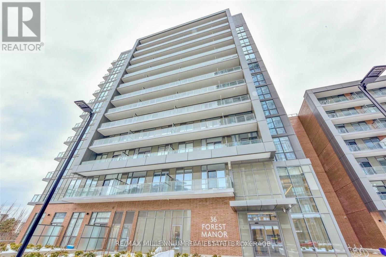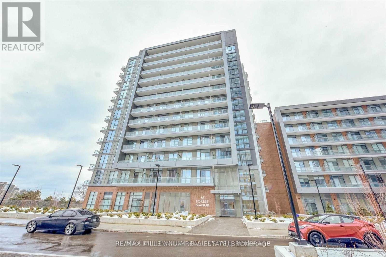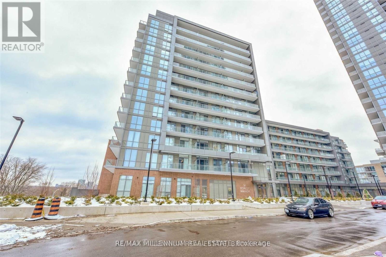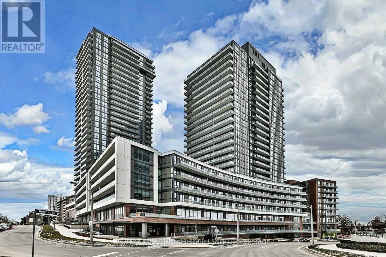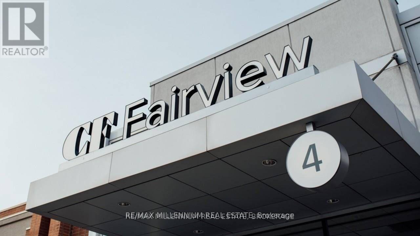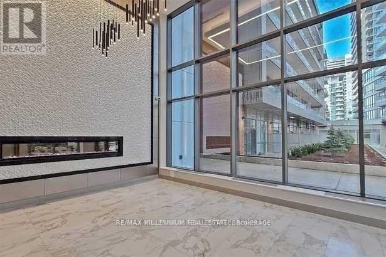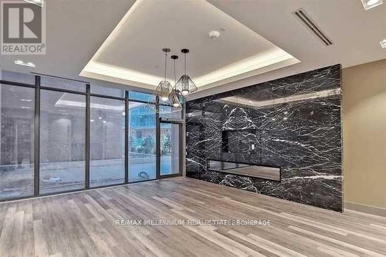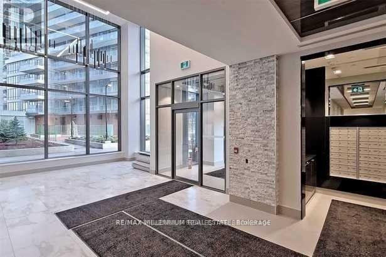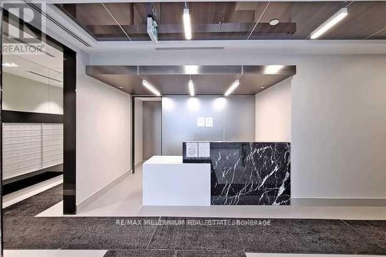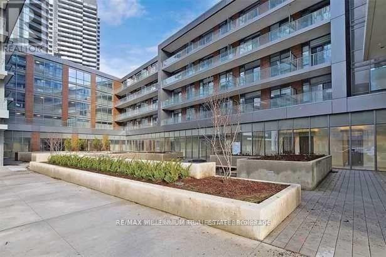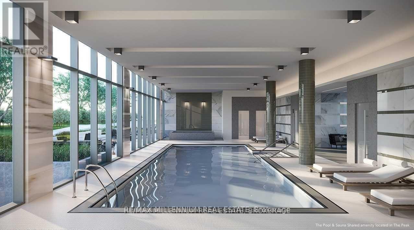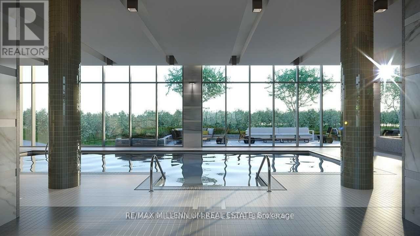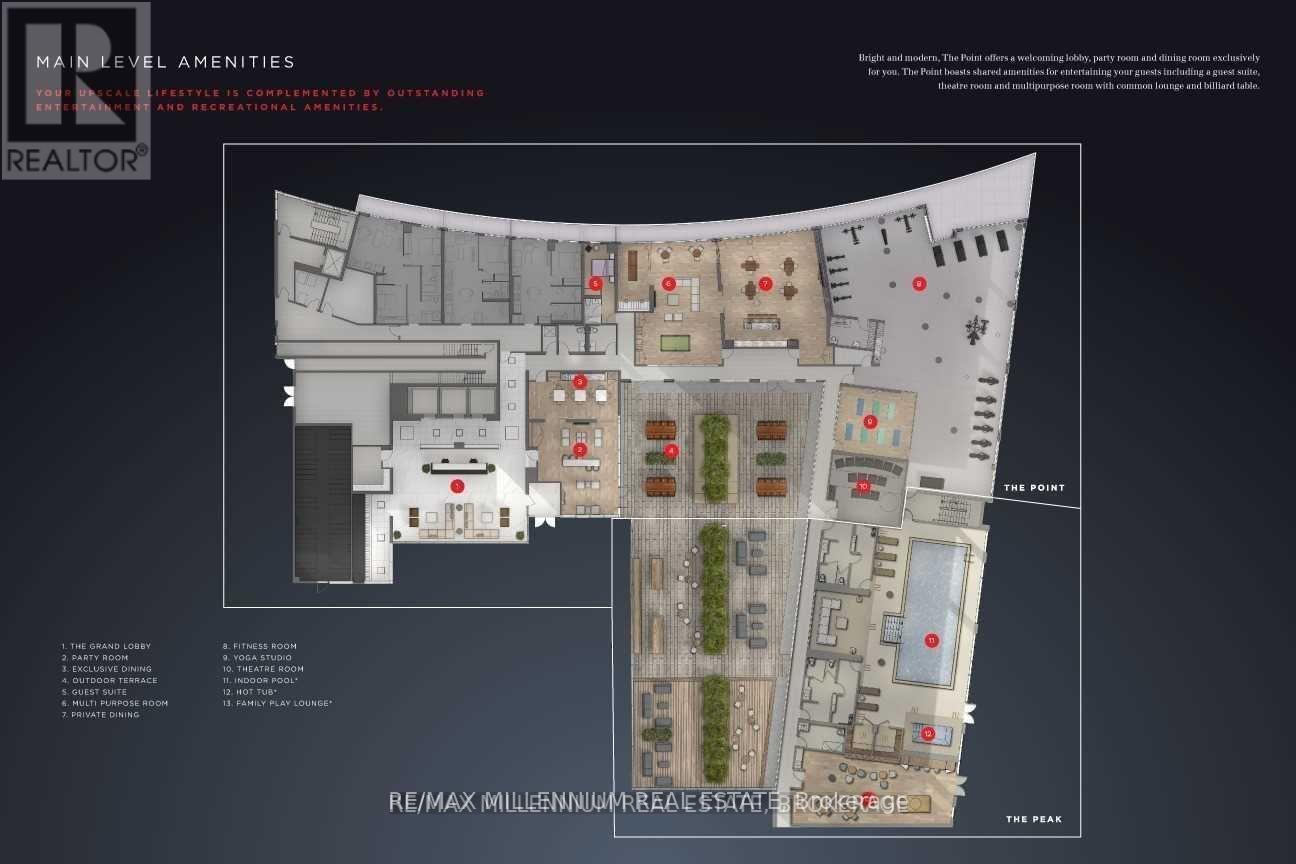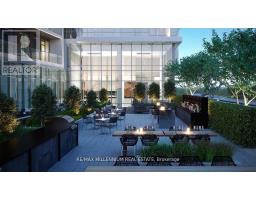1309 - 36 Forest Manor Toronto, Ontario M2J 1M5
$699,000Maintenance, Insurance
$441.97 Monthly
Maintenance, Insurance
$441.97 MonthlyLocation! Location! Location! This is Like a Mini Pent House with unobstructed Views everywhere ie.Bedrooms Large Windows, Spacious Living and Balcony. Live a Luxury Life you Deserve in VibrantEmerald City @ Don Mills TTC Subway & Fairview Mall @ few Steps. @ hwy404 & Hwy401. Plenty of GuestParkings. Freshco grocery within the Community just reach by an elevator. All amenities. Don't Missthe opportunity to call this Beauty your home. Not Lasting Long. **EXTRAS** SS Fridge, SS Stove, Dish washer, Built-in Micro with stove exhaust Hood, Stacked white Laundry.Locker rent $23.27 (id:50886)
Property Details
| MLS® Number | C11902279 |
| Property Type | Single Family |
| Community Name | Henry Farm |
| Amenities Near By | Park, Public Transit, Schools |
| Community Features | Pets Not Allowed, Community Centre, School Bus |
| Features | Balcony |
| View Type | View |
Building
| Bathroom Total | 1 |
| Bedrooms Above Ground | 1 |
| Bedrooms Below Ground | 1 |
| Bedrooms Total | 2 |
| Age | 0 To 5 Years |
| Amenities | Storage - Locker |
| Cooling Type | Central Air Conditioning |
| Exterior Finish | Steel, Stone |
| Heating Fuel | Natural Gas |
| Heating Type | Forced Air |
| Size Interior | 500 - 599 Ft2 |
| Type | Apartment |
Land
| Acreage | No |
| Land Amenities | Park, Public Transit, Schools |
Rooms
| Level | Type | Length | Width | Dimensions |
|---|---|---|---|---|
| Main Level | Bedroom | 3.35 m | 2.74 m | 3.35 m x 2.74 m |
| Main Level | Den | 1.92 m | 1.79 m | 1.92 m x 1.79 m |
| Main Level | Kitchen | Measurements not available | ||
| Main Level | Living Room | Measurements not available | ||
| Main Level | Dining Room | 3.96 m | 3.04 m | 3.96 m x 3.04 m |
https://www.realtor.ca/real-estate/27757029/1309-36-forest-manor-toronto-henry-farm-henry-farm
Contact Us
Contact us for more information
Mangatt Tahir
Broker
facebook.com/TahirMangatt/
twitter.com/tahirmangatt
81 Zenway Blvd #25
Woodbridge, Ontario L4H 0S5
(905) 265-2200
(905) 265-2203


