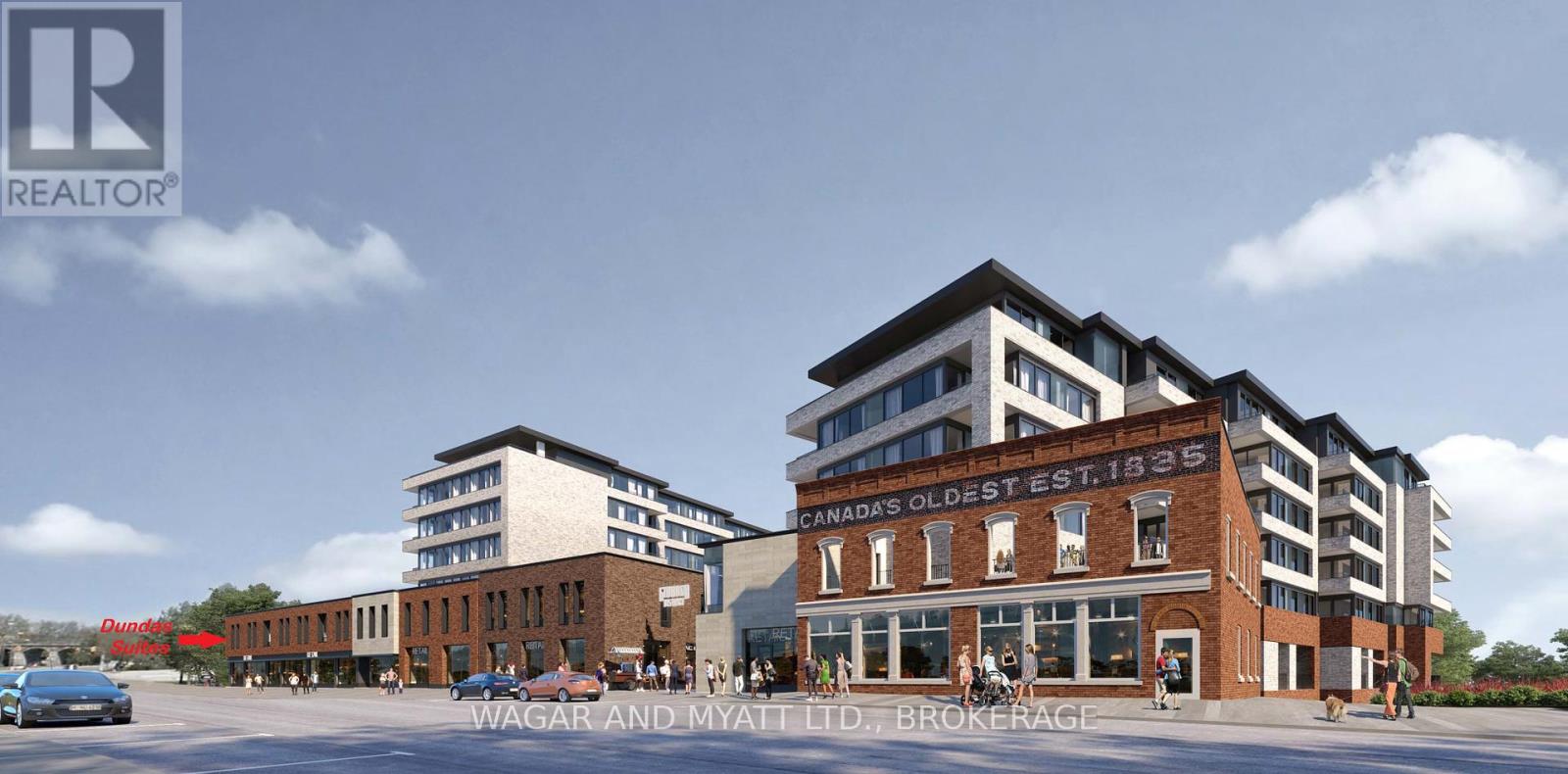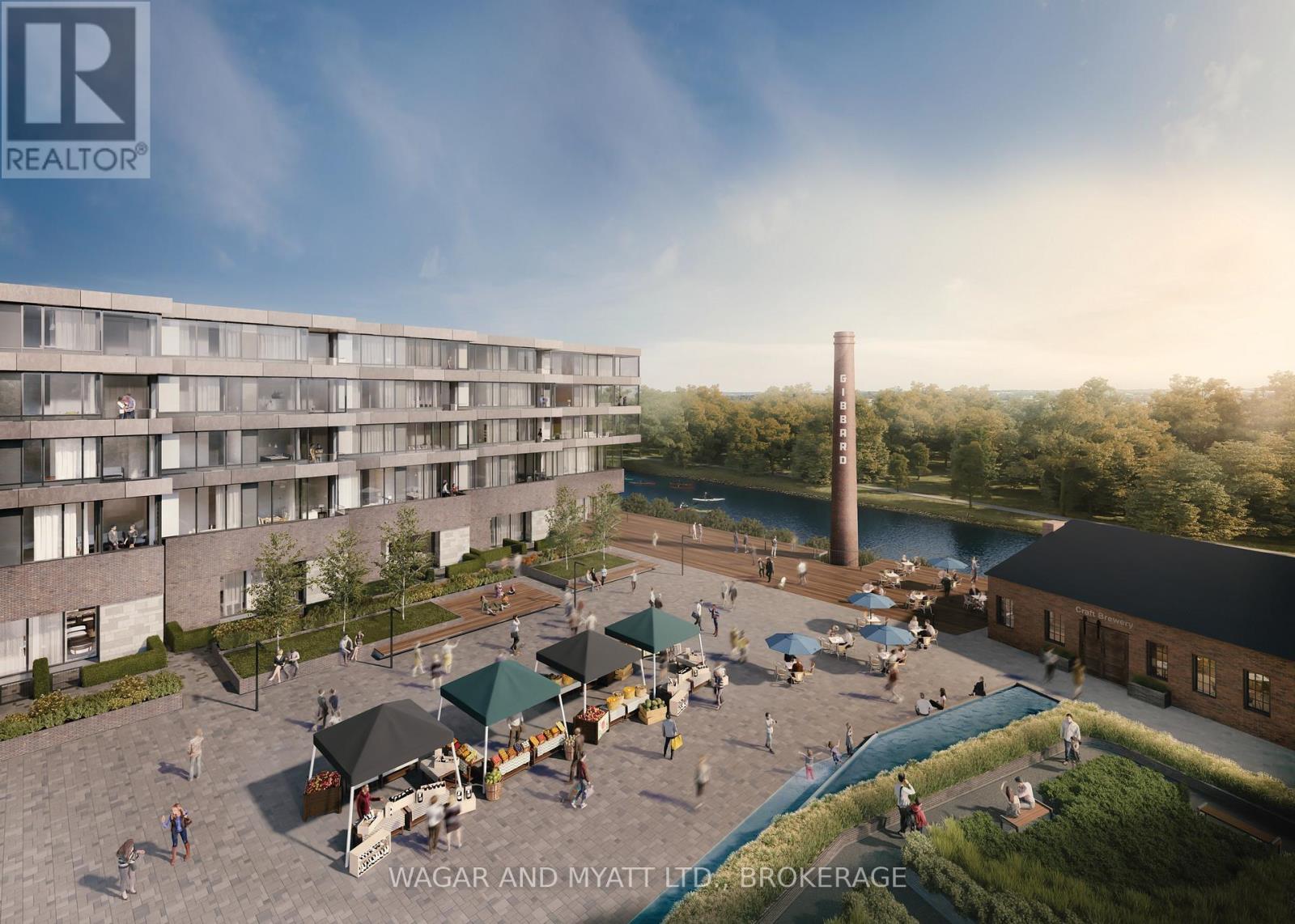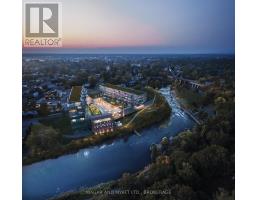1309 - 88 Dundas Street E Greater Napanee, Ontario K7R 1J1
$509,740
NEW CONSTRUCTION:Welcome to the Gibbard District Riverside Residences located on the east end of downtown Napanee River. Building 1, THE AVENUE is 662 sq/ft suite with 1 bedroom, 1 bath, open concept, kitchen/living area with engineered hardwood, kitchen island and stainless steel appliances included, doorway to 56.4 sf terrace. In unit laundry with stackable washer/dryer and ceramic flooring, 1 parking space and bedroom window coverings are included. Relax and enjoy the view on your balcony or on the community dock at the Rivers edge. Take a stroll along the river trail or enjoy the local shops and restaurants. HEATING Geo Thermal Open Loop. (id:50886)
Property Details
| MLS® Number | X11918308 |
| Property Type | Single Family |
| Community Name | Greater Napanee |
| Amenities Near By | Hospital, Park, Place Of Worship |
| Community Features | Pet Restrictions, Community Centre |
| Features | Balcony, Carpet Free, In Suite Laundry |
| Parking Space Total | 1 |
Building
| Bathroom Total | 1 |
| Bedrooms Above Ground | 1 |
| Bedrooms Total | 1 |
| Age | New Building |
| Amenities | Party Room, Visitor Parking, Storage - Locker |
| Appliances | Dryer, Stove, Washer, Window Coverings |
| Foundation Type | Poured Concrete |
| Half Bath Total | 1 |
| Heating Type | Other |
| Size Interior | 600 - 699 Ft2 |
| Type | Apartment |
Parking
| Underground | |
| Inside Entry |
Land
| Access Type | Private Docking |
| Acreage | No |
| Land Amenities | Hospital, Park, Place Of Worship |
| Zoning Description | Res/condo |
https://www.realtor.ca/real-estate/27790490/1309-88-dundas-street-e-greater-napanee-greater-napanee
Contact Us
Contact us for more information
Cathy Conrad
Broker
wagarmyatt@ihorizons.net/
112a Industrial Blvd
Napanee, Ontario K7R 3P5
(613) 354-3550
www.wagarmyatt.com/















