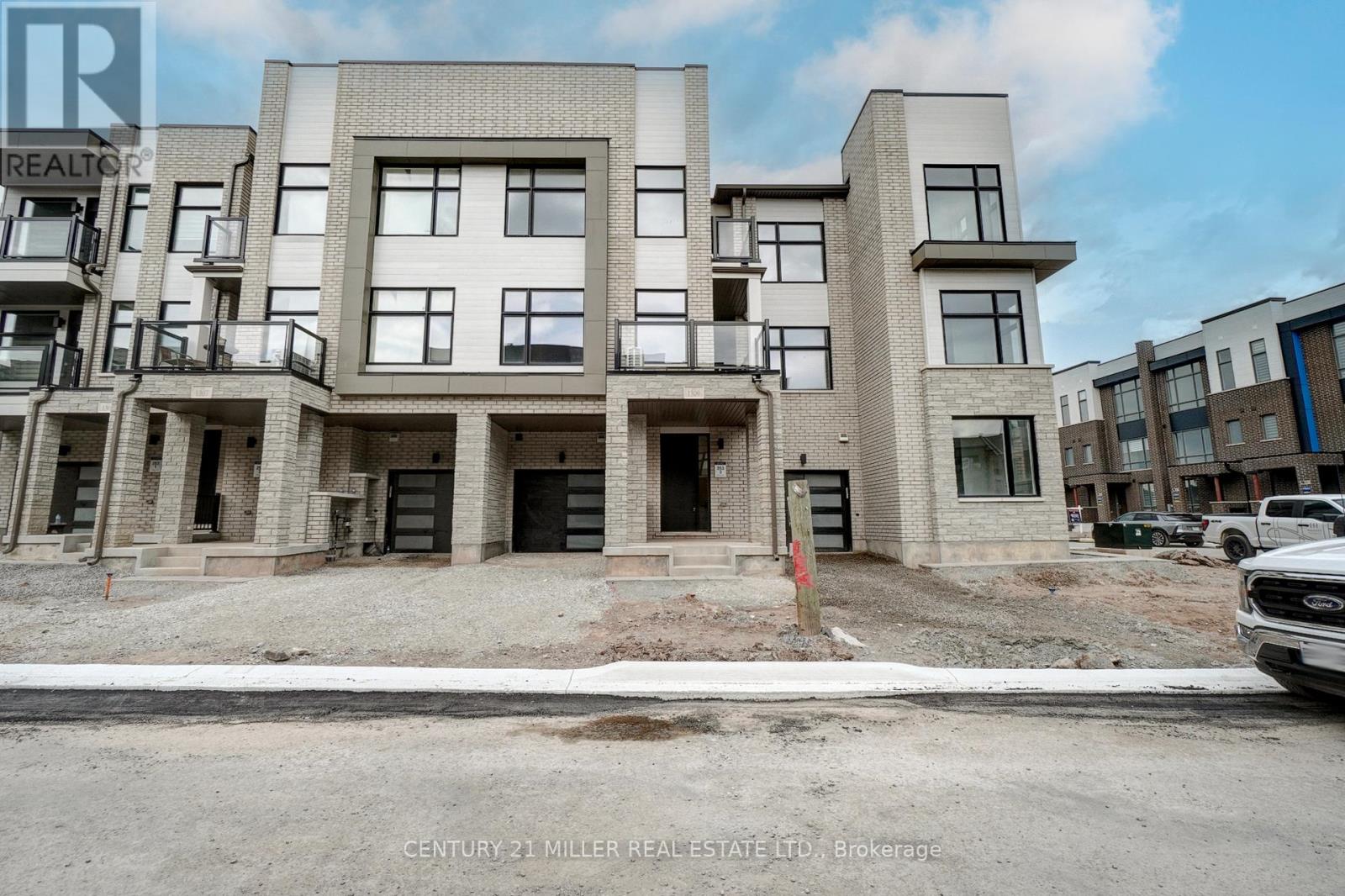1309 Dempster Lane Oakville, Ontario L6H 7Z2
$3,400 Monthly
Be the first to live in this brand-new 3-storey townhome in Oakvilles sought-after Joshua Meadows community. This modern home offers an open-concept layout with hardwood flooring throughout the main living areas. The ground level features a smart zone, laundry area, and inside access to the single car garage. On the second floor, enjoy a sleek kitchen with quartz countertops, island with breakfast bar, stylish backsplash, and pantry, opening into the bright dining and great room with walkout to a private balcony. A powder room and elegant wood stairs with spindles complete this level. Upstairs, the primary bedroom includes a walk-in closet and 3-piece ensuite, while two additional bedrooms share a 4-piece bathone bedroom also features balcony access. Conveniently located near schools, parks, shopping, highways, and more, this home offers comfort and style in a prime location. (id:50886)
Property Details
| MLS® Number | W12214906 |
| Property Type | Single Family |
| Community Name | 1010 - JM Joshua Meadows |
| Parking Space Total | 2 |
Building
| Bathroom Total | 3 |
| Bedrooms Above Ground | 3 |
| Bedrooms Total | 3 |
| Age | New Building |
| Construction Style Attachment | Attached |
| Cooling Type | Central Air Conditioning |
| Exterior Finish | Brick, Stone |
| Foundation Type | Poured Concrete |
| Half Bath Total | 1 |
| Heating Fuel | Natural Gas |
| Heating Type | Forced Air |
| Stories Total | 3 |
| Size Interior | 1,500 - 2,000 Ft2 |
| Type | Row / Townhouse |
| Utility Water | Municipal Water |
Parking
| Attached Garage | |
| Garage |
Land
| Acreage | No |
| Sewer | Sanitary Sewer |
| Size Depth | 44 Ft ,3 In |
| Size Frontage | 21 Ft |
| Size Irregular | 21 X 44.3 Ft |
| Size Total Text | 21 X 44.3 Ft |
Rooms
| Level | Type | Length | Width | Dimensions |
|---|---|---|---|---|
| Second Level | Great Room | 4.95 m | 3.96 m | 4.95 m x 3.96 m |
| Second Level | Dining Room | 3.25 m | 3.66 m | 3.25 m x 3.66 m |
| Second Level | Kitchen | 2.9 m | 3.66 m | 2.9 m x 3.66 m |
| Third Level | Primary Bedroom | 3.28 m | 3.66 m | 3.28 m x 3.66 m |
| Third Level | Bedroom 2 | 2.44 m | 2.74 m | 2.44 m x 2.74 m |
| Third Level | Bedroom 3 | 2.44 m | 3.86 m | 2.44 m x 3.86 m |
| Main Level | Other | 2.9 m | 1.98 m | 2.9 m x 1.98 m |
Contact Us
Contact us for more information
Jamie Vieira
Broker
vieirateam.com/
2400 Dundas St W Unit 6 #513
Mississauga, Ontario L5K 2R8
(905) 845-9180
(905) 845-7674

























































































