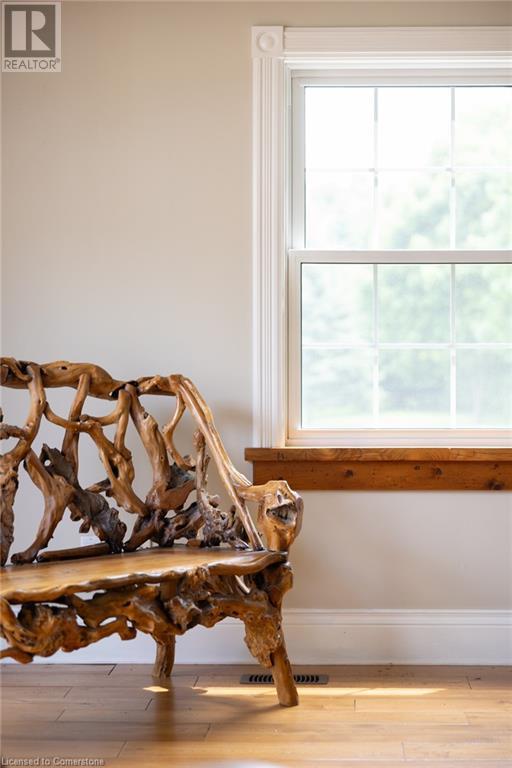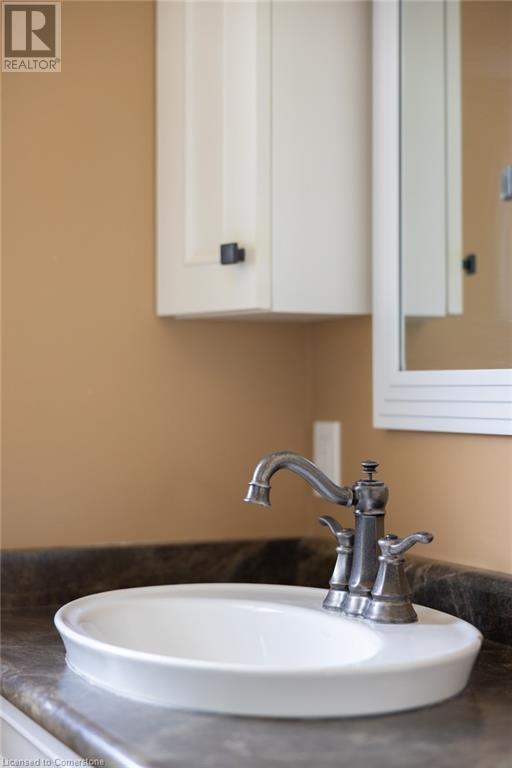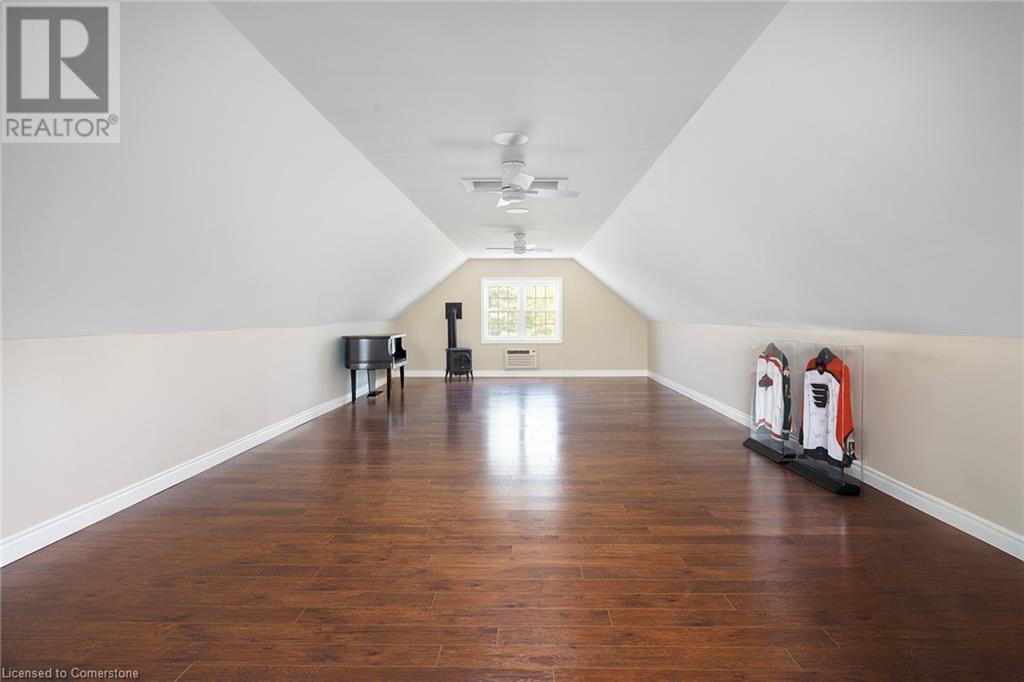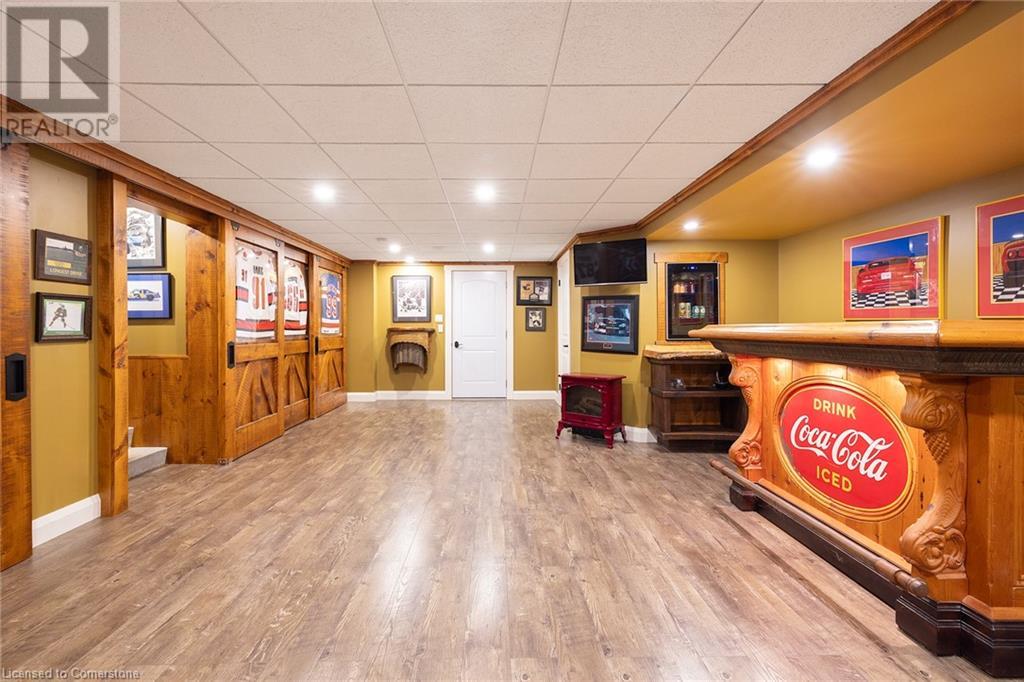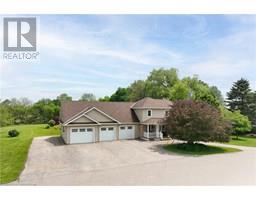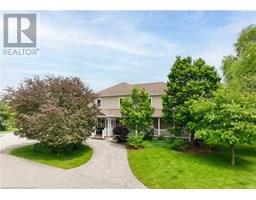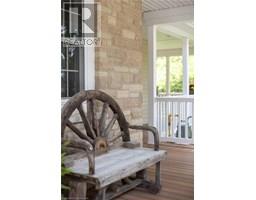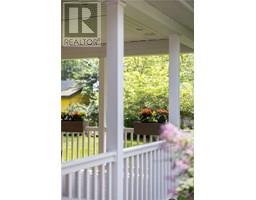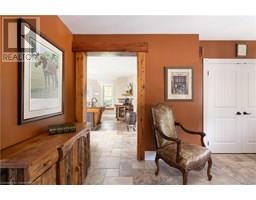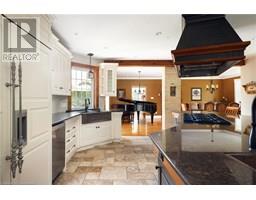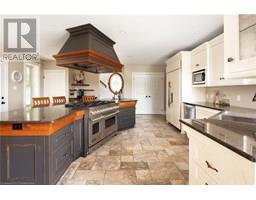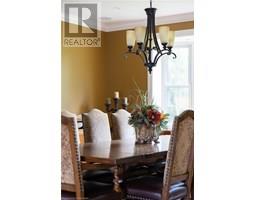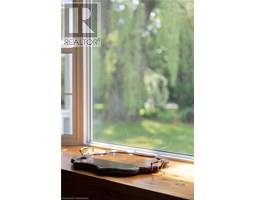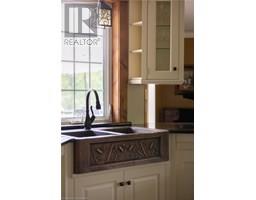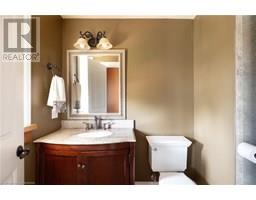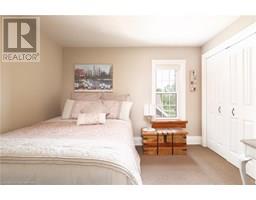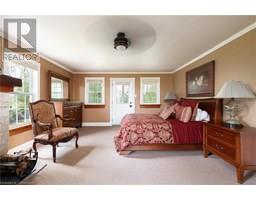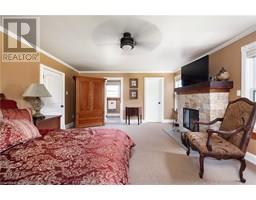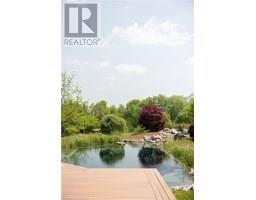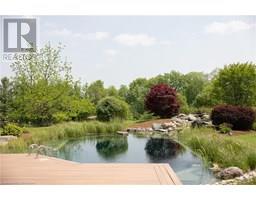1309 Queens Bush Road Wellesley, Ontario N0B 2T0
$1,949,000
Discover peace and serenity on this gorgeous property in Wellesley, Ontario. Nestled on 3 acres of manicured greens this retreat offers a sanctuary for your family or a multi generational family who are looking for a lifestyle. Enjoy vast sweeping views and natural light throughout this 5+1 bedroom and 5 bath home that has been meticulously cared for over the years. A chefs kitchen and park like grounds offering two fresh water ponds that are perfect for those hazy summer swim days or those cool winter skate days make this property so inviting and so charming. A three car garage makes this the perfect home for any growing family looking for it all. (id:50886)
Property Details
| MLS® Number | 40739694 |
| Property Type | Single Family |
| Communication Type | High Speed Internet |
| Community Features | Quiet Area, Community Centre |
| Equipment Type | Water Heater |
| Features | Cul-de-sac, Backs On Greenbelt, Conservation/green Belt, Wet Bar, Paved Driveway, Tile Drained, Automatic Garage Door Opener |
| Parking Space Total | 9 |
| Rental Equipment Type | Water Heater |
| Structure | Shed, Porch |
Building
| Bathroom Total | 5 |
| Bedrooms Above Ground | 5 |
| Bedrooms Below Ground | 1 |
| Bedrooms Total | 6 |
| Appliances | Central Vacuum, Dishwasher, Dryer, Microwave, Oven - Built-in, Refrigerator, Sauna, Water Softener, Water Purifier, Wet Bar, Washer, Range - Gas, Hood Fan, Window Coverings, Wine Fridge, Garage Door Opener, Hot Tub |
| Architectural Style | 2 Level |
| Basement Development | Partially Finished |
| Basement Type | Full (partially Finished) |
| Constructed Date | 1835 |
| Construction Style Attachment | Detached |
| Cooling Type | Central Air Conditioning |
| Exterior Finish | Stone, Vinyl Siding |
| Fire Protection | Alarm System |
| Fireplace Fuel | Wood |
| Fireplace Present | Yes |
| Fireplace Total | 3 |
| Fireplace Type | Other - See Remarks |
| Foundation Type | Stone |
| Half Bath Total | 2 |
| Heating Fuel | Natural Gas |
| Heating Type | Forced Air |
| Stories Total | 2 |
| Size Interior | 4,956 Ft2 |
| Type | House |
| Utility Water | Municipal Water |
Parking
| Attached Garage |
Land
| Acreage | Yes |
| Landscape Features | Landscaped |
| Sewer | Municipal Sewage System |
| Size Depth | 383 Ft |
| Size Frontage | 432 Ft |
| Size Irregular | 3.05 |
| Size Total | 3.05 Ac|2 - 4.99 Acres |
| Size Total Text | 3.05 Ac|2 - 4.99 Acres |
| Zoning Description | Z3 |
Rooms
| Level | Type | Length | Width | Dimensions |
|---|---|---|---|---|
| Second Level | 2pc Bathroom | Measurements not available | ||
| Second Level | Games Room | 39'0'' x 16'0'' | ||
| Second Level | Office | 21'0'' x 12'0'' | ||
| Second Level | 4pc Bathroom | Measurements not available | ||
| Second Level | Bedroom | 12'0'' x 12'0'' | ||
| Second Level | Bedroom | 11'0'' x 11'0'' | ||
| Second Level | Bedroom | 10'0'' x 11'0'' | ||
| Second Level | Bedroom | 10'0'' x 11'0'' | ||
| Second Level | Full Bathroom | 6'0'' x 8'0'' | ||
| Second Level | Primary Bedroom | 19'0'' x 15'0'' | ||
| Lower Level | Bedroom | 23'0'' x 13'0'' | ||
| Lower Level | Utility Room | 14'0'' x 22'0'' | ||
| Lower Level | Utility Room | 15'0'' x 24'0'' | ||
| Lower Level | 2pc Bathroom | Measurements not available | ||
| Lower Level | Bonus Room | 23'0'' x 13'0'' | ||
| Lower Level | Recreation Room | 29'0'' x 17'0'' | ||
| Main Level | Laundry Room | 11'0'' x 7'0'' | ||
| Main Level | 3pc Bathroom | Measurements not available | ||
| Main Level | Kitchen | 19'0'' x 20'0'' | ||
| Main Level | Dining Room | 24'0'' x 15'0'' | ||
| Main Level | Living Room | 25'0'' x 14'0'' |
Utilities
| Natural Gas | Available |
https://www.realtor.ca/real-estate/28447098/1309-queens-bush-road-wellesley
Contact Us
Contact us for more information
Nader Tohamy
Salesperson
cdn.agentbook.com/accounts/undefined/assets/agent-profile/logo/20240710T002343280Z972647.jpg
4711 Yonge Street Unit C 10th Floor
Toronto, Ontario M2N 6K8
(866) 530-7737

















