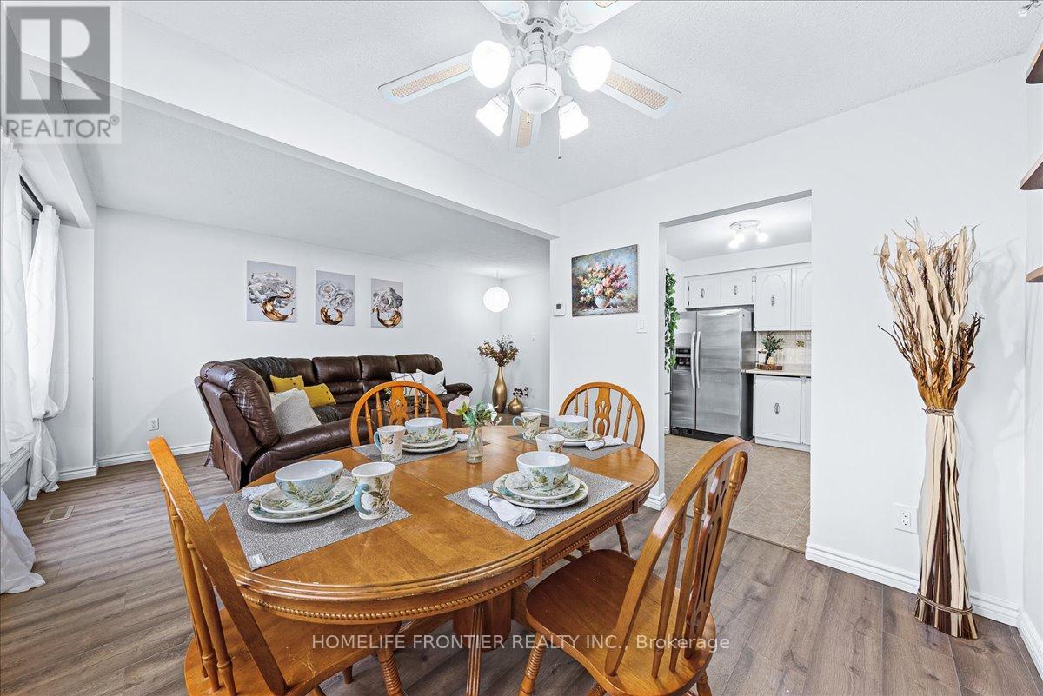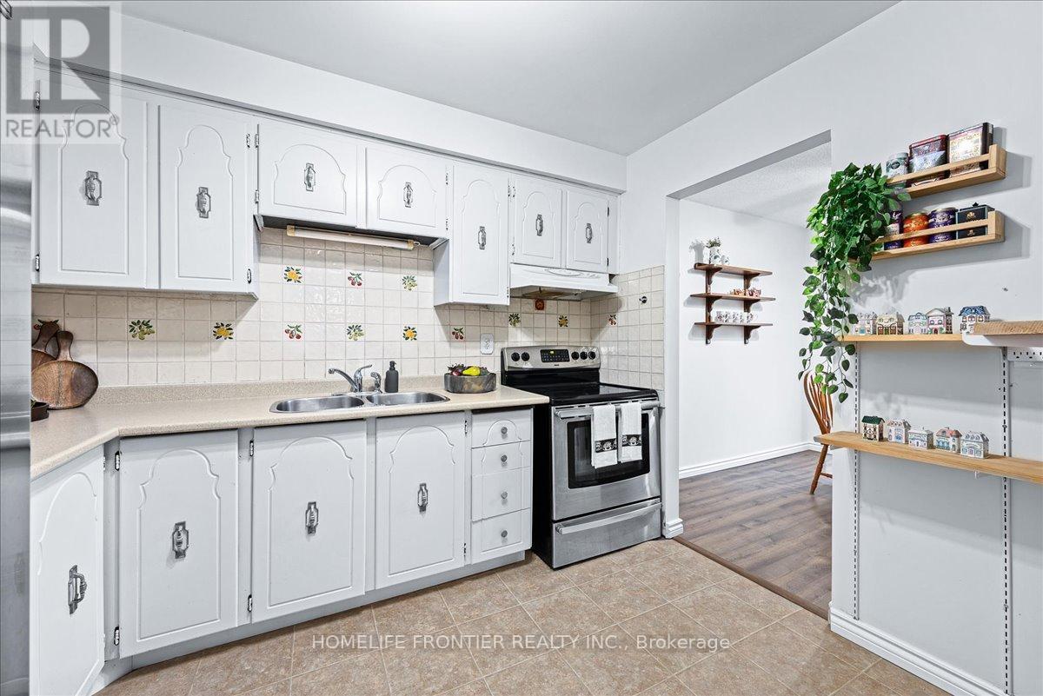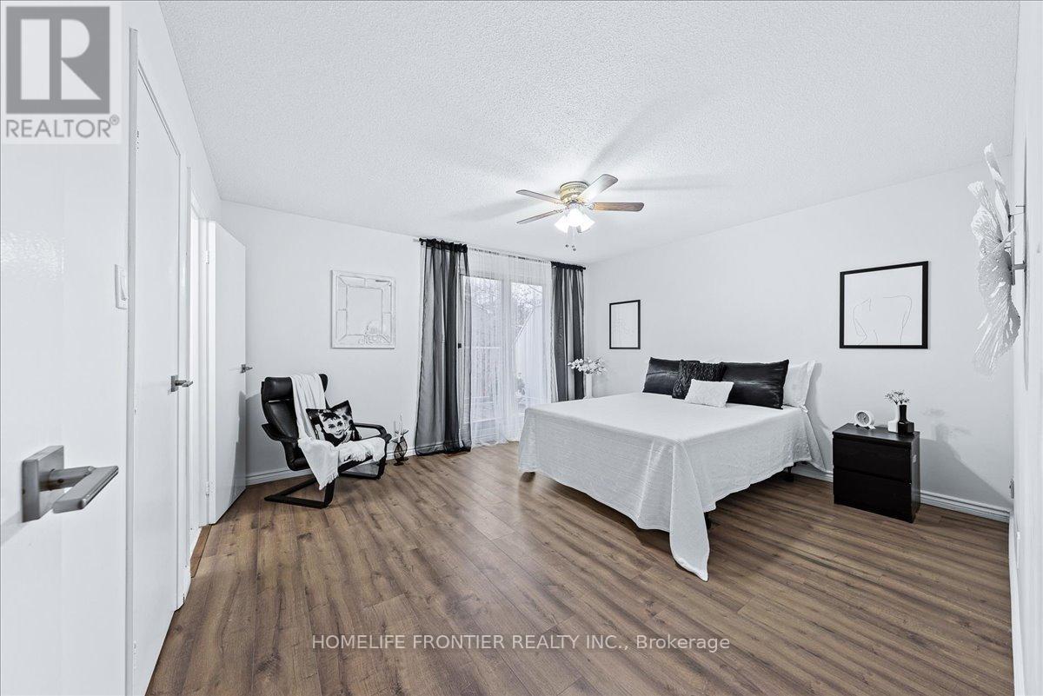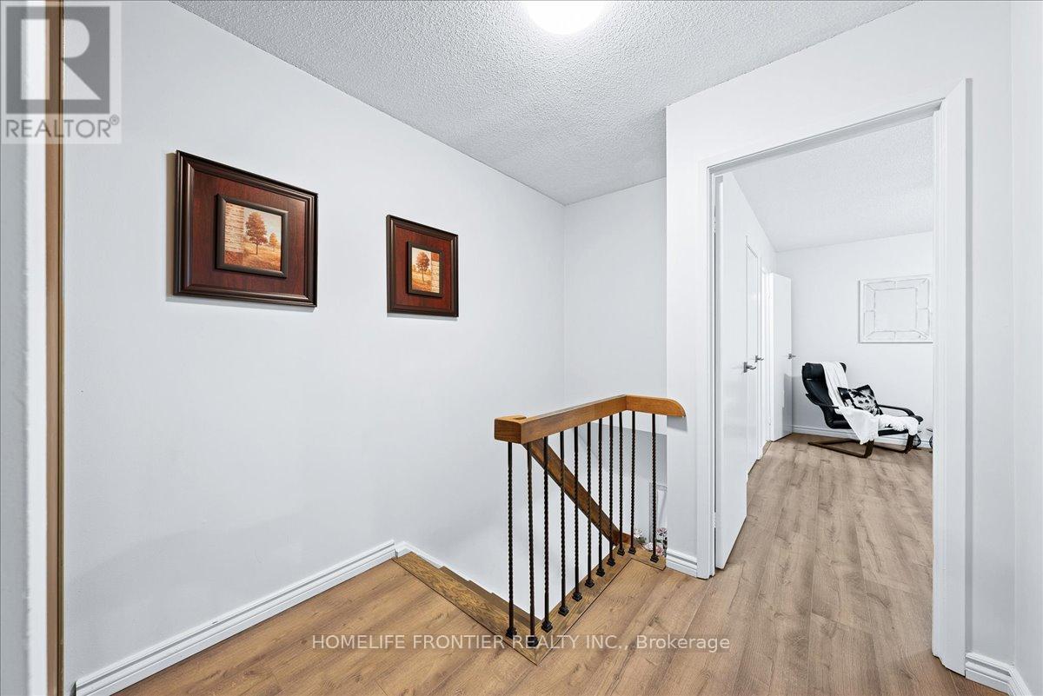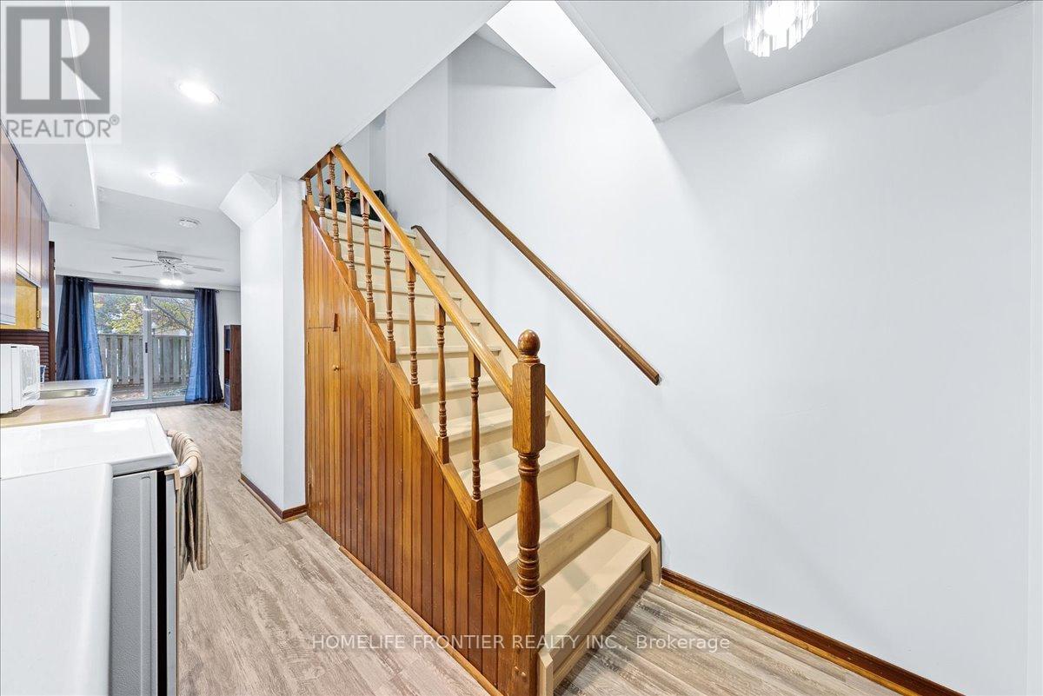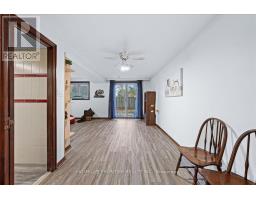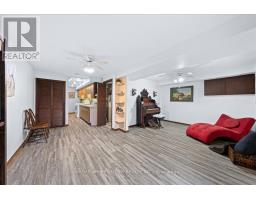131 - 60 Hanson Road Mississauga, Ontario L5B 2P6
$697,000Maintenance, Insurance, Water, Common Area Maintenance, Parking
$589.36 Monthly
Maintenance, Insurance, Water, Common Area Maintenance, Parking
$589.36 MonthlyYour search stops here! Stunning 3+1 Bed, 4 Bath Townhouse in the Heart of Mississauga! This spacious home features a bright, open-concept main floor with a living room, dining room, and kitchen. Upstairs, the large primary bedroom includes a 2-pc ensuite, walk-in closet, and private balcony. Two additional bedrooms and a 4-pc bath complete the upper level, along with extra storage in the hallway closet. The entire home is carpet-free with sleek laminate flooring. The walkout basement offers excellent income potential or can serve as an in-law suite, with a large bedroom, full kitchen, and 4-pc bath. Located just steps from Cooksville GO Station, the upcoming LRT, and major highways (403/QEW/407), this home is a commuter's dream. Close to schools, parks, Square One Shopping Centre, Trillium Hospital, and Sheridan College. Ideal for growing families, first time buyers, or professional people commuting to downtown Toronto. Don't miss out this home offers both comfort and convenience! (id:50886)
Property Details
| MLS® Number | W10427651 |
| Property Type | Single Family |
| Community Name | Fairview |
| AmenitiesNearBy | Public Transit, Park, Hospital, Schools |
| CommunityFeatures | Pet Restrictions |
| ParkingSpaceTotal | 2 |
Building
| BathroomTotal | 4 |
| BedroomsAboveGround | 3 |
| BedroomsBelowGround | 1 |
| BedroomsTotal | 4 |
| Amenities | Visitor Parking |
| Appliances | Dryer, Microwave, Range, Refrigerator, Two Stoves, Washer |
| BasementDevelopment | Finished |
| BasementFeatures | Walk Out |
| BasementType | N/a (finished) |
| CoolingType | Central Air Conditioning |
| ExteriorFinish | Brick, Vinyl Siding |
| FlooringType | Laminate, Tile |
| FoundationType | Concrete |
| HalfBathTotal | 2 |
| HeatingFuel | Natural Gas |
| HeatingType | Forced Air |
| StoriesTotal | 2 |
| SizeInterior | 1199.9898 - 1398.9887 Sqft |
| Type | Row / Townhouse |
Parking
| Garage |
Land
| Acreage | No |
| LandAmenities | Public Transit, Park, Hospital, Schools |
Rooms
| Level | Type | Length | Width | Dimensions |
|---|---|---|---|---|
| Second Level | Primary Bedroom | 4.32 m | 3.94 m | 4.32 m x 3.94 m |
| Second Level | Bathroom | 1.5 m | 1.49 m | 1.5 m x 1.49 m |
| Second Level | Bedroom 2 | 4.36 m | 2.8 m | 4.36 m x 2.8 m |
| Second Level | Bedroom 3 | 3.32 m | 2.74 m | 3.32 m x 2.74 m |
| Second Level | Bathroom | 3.21 m | 2.25 m | 3.21 m x 2.25 m |
| Basement | Kitchen | 4.75 m | 1.47 m | 4.75 m x 1.47 m |
| Basement | Bathroom | 2.13 m | 1.83 m | 2.13 m x 1.83 m |
| Basement | Bedroom 4 | 8.67 m | 3.39 m | 8.67 m x 3.39 m |
| Main Level | Living Room | 5.42 m | 3.04 m | 5.42 m x 3.04 m |
| Main Level | Dining Room | 3.22 m | 2.64 m | 3.22 m x 2.64 m |
| Main Level | Kitchen | 3.11 m | 2.48 m | 3.11 m x 2.48 m |
| Main Level | Bathroom | 1.52 m | 1.21 m | 1.52 m x 1.21 m |
https://www.realtor.ca/real-estate/27658418/131-60-hanson-road-mississauga-fairview-fairview
Interested?
Contact us for more information
Lilia Isac
Salesperson
7620 Yonge Street Unit 400
Thornhill, Ontario L4J 1V9













