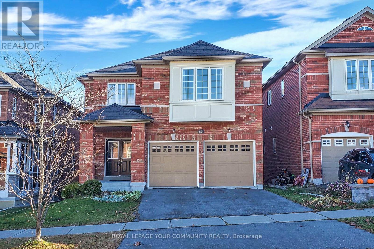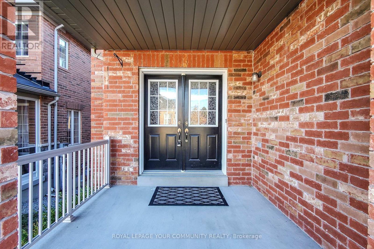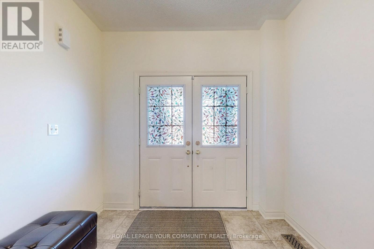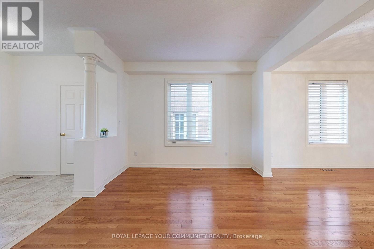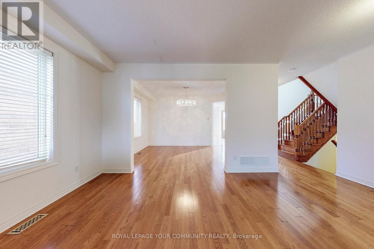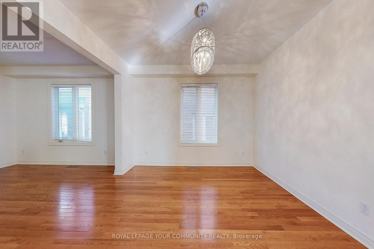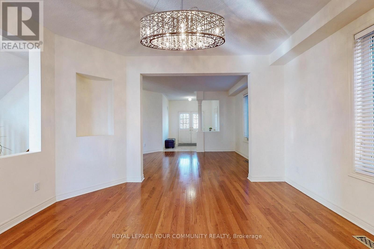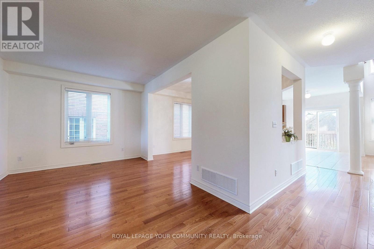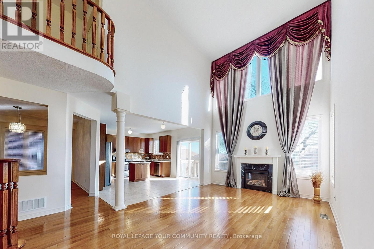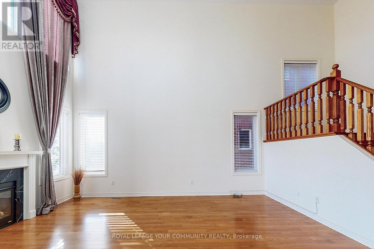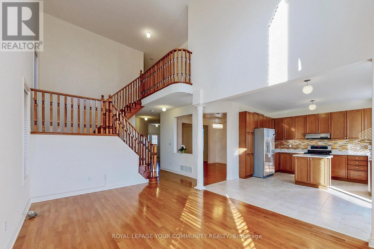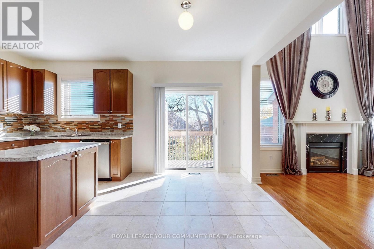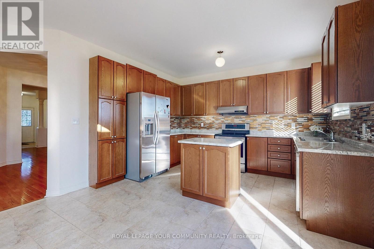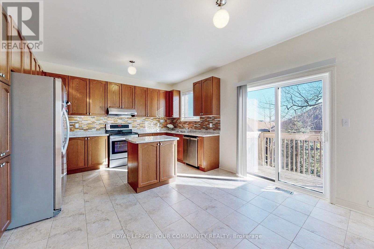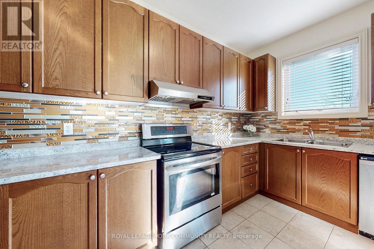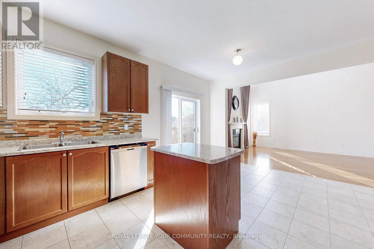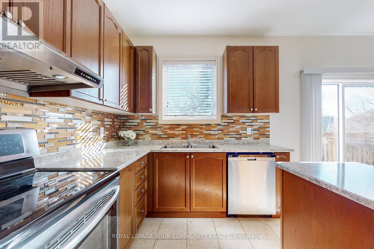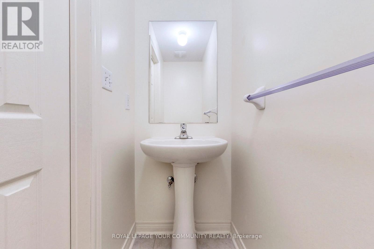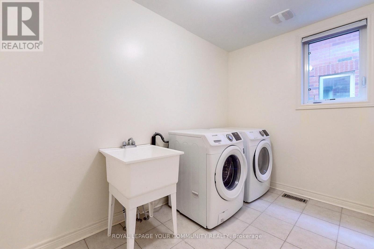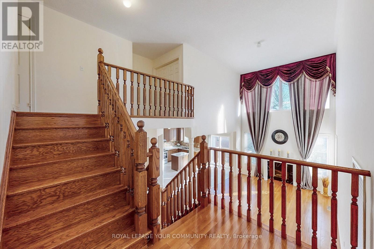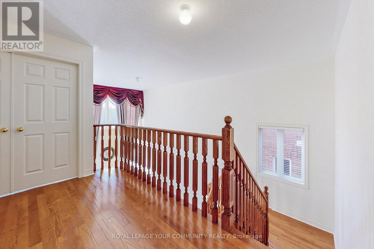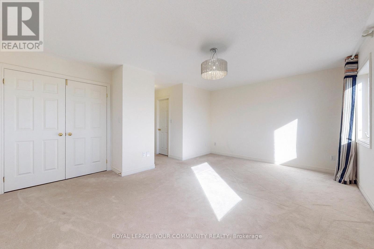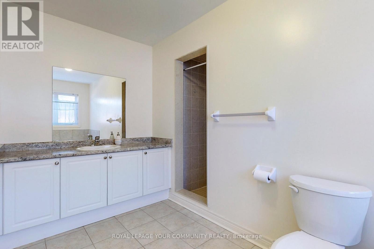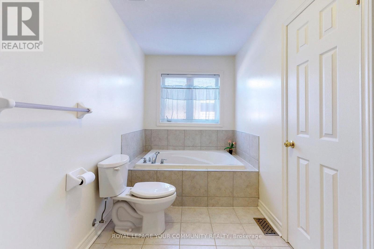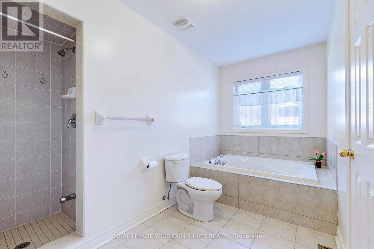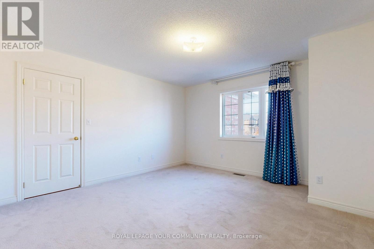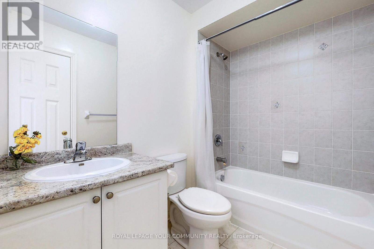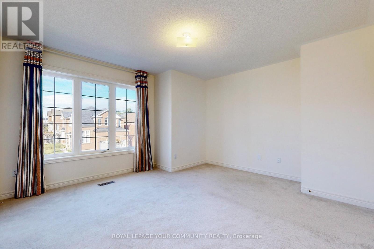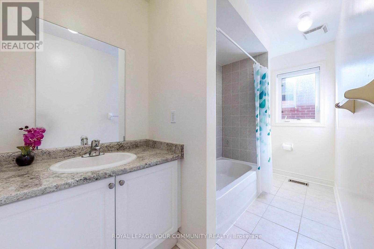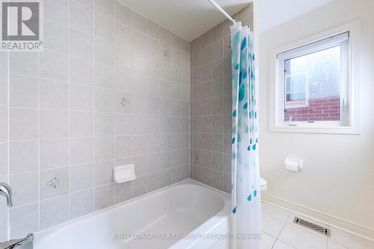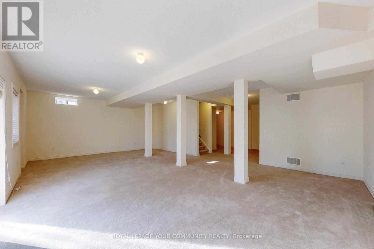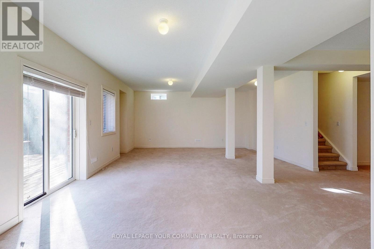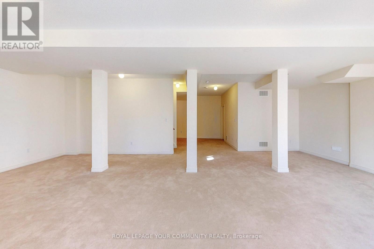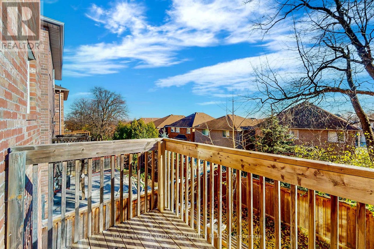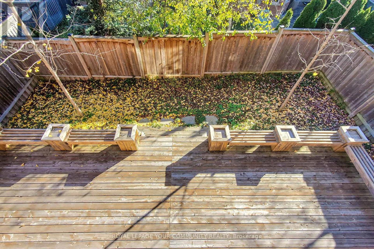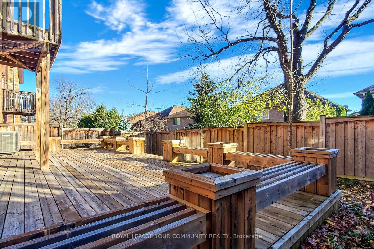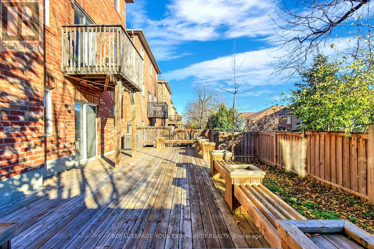131 Aikenhead Avenue Richmond Hill, Ontario L4S 0C6
4 Bedroom
4 Bathroom
2,500 - 3,000 ft2
Fireplace
Central Air Conditioning
Forced Air
$4,800 Monthly
Luxury Home 2,830 Sq Feet Located In The High Demand Westbrook Community, 9 Ft Ceiling In Main Floor, Family Room Open To Blow. Four Bedrooms With Three Washrooms On Second Floor! Finished Walk-Out Basement !!Near Public Transit, Shopping Plaza,Banks, Restaurants , Schools.Top School District: Trillium Woods P.S. & Richmond Hill S.S. (id:50886)
Property Details
| MLS® Number | N12339944 |
| Property Type | Single Family |
| Community Name | Westbrook |
| Equipment Type | Water Heater |
| Features | In Suite Laundry |
| Parking Space Total | 4 |
| Rental Equipment Type | Water Heater |
Building
| Bathroom Total | 4 |
| Bedrooms Above Ground | 4 |
| Bedrooms Total | 4 |
| Amenities | Fireplace(s) |
| Appliances | Dishwasher, Dryer, Stove, Washer, Window Coverings, Refrigerator |
| Basement Development | Finished |
| Basement Features | Walk Out |
| Basement Type | Full (finished) |
| Construction Style Attachment | Detached |
| Cooling Type | Central Air Conditioning |
| Exterior Finish | Brick |
| Fireplace Present | Yes |
| Flooring Type | Hardwood, Carpeted |
| Foundation Type | Block |
| Half Bath Total | 1 |
| Heating Fuel | Natural Gas |
| Heating Type | Forced Air |
| Stories Total | 2 |
| Size Interior | 2,500 - 3,000 Ft2 |
| Type | House |
| Utility Water | Municipal Water |
Parking
| Attached Garage | |
| Garage |
Land
| Acreage | No |
| Sewer | Sanitary Sewer |
| Size Depth | 100 Ft ,2 In |
| Size Frontage | 39 Ft ,4 In |
| Size Irregular | 39.4 X 100.2 Ft |
| Size Total Text | 39.4 X 100.2 Ft |
Rooms
| Level | Type | Length | Width | Dimensions |
|---|---|---|---|---|
| Second Level | Primary Bedroom | 5.13 m | 3.69 m | 5.13 m x 3.69 m |
| Second Level | Bedroom 2 | 3.02 m | 3.61 m | 3.02 m x 3.61 m |
| Second Level | Bedroom 3 | 4.14 m | 4.01 m | 4.14 m x 4.01 m |
| Second Level | Bedroom 4 | 4.06 m | 3.94 m | 4.06 m x 3.94 m |
| Basement | Recreational, Games Room | 8.75 m | 5.45 m | 8.75 m x 5.45 m |
| Main Level | Living Room | 3.28 m | 3.1 m | 3.28 m x 3.1 m |
| Main Level | Dining Room | 4.18 m | 3.33 m | 4.18 m x 3.33 m |
| Main Level | Kitchen | 3.91 m | 2.44 m | 3.91 m x 2.44 m |
| Main Level | Eating Area | 3.99 m | 2.64 m | 3.99 m x 2.64 m |
| Main Level | Family Room | 5.59 m | 3.68 m | 5.59 m x 3.68 m |
https://www.realtor.ca/real-estate/28723217/131-aikenhead-avenue-richmond-hill-westbrook-westbrook
Contact Us
Contact us for more information
Xue Bin Lian
Salesperson
Royal LePage Your Community Realty
8854 Yonge Street
Richmond Hill, Ontario L4C 0T4
8854 Yonge Street
Richmond Hill, Ontario L4C 0T4
(905) 731-2000
(905) 886-7556

