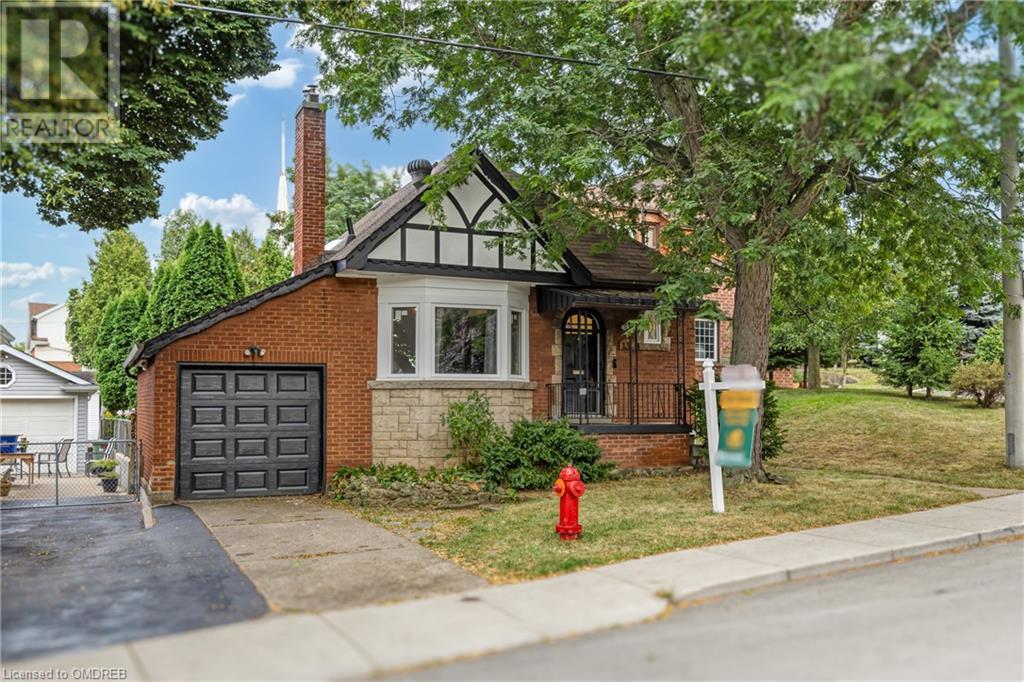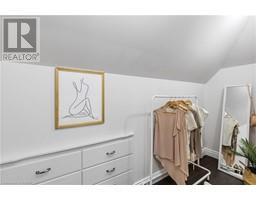131 Barons Avenue S Hamilton, Ontario L8K 2Y8
$750,000
Fully renovated with luxury finishes from top to bottom and vacant waiting for it's next owner. Enjoy the peace of mind of brand new roof shingles, troughs, windows, and a full interior renovation. Rent out the completely separate basement apartment with it's own laundry, or use it for guests. Unique features include a full bathroom on each of the three levels, primary bedroom with ensuite bath and walk-in closet, and the potential for a rooftop deck. A back bonus room leading out to your new deck and private backyard with no neighbours on 2/3 sides is the cherry on top. You're only a walk away from Rosedale plaza for all of your grocery, banking, restaurant, and pharmacy needs...Don't miss out! (id:50886)
Property Details
| MLS® Number | 40636597 |
| Property Type | Single Family |
| AmenitiesNearBy | Golf Nearby, Hospital, Park, Public Transit, Schools |
| CommunityFeatures | School Bus |
| Features | Conservation/green Belt, In-law Suite |
| ParkingSpaceTotal | 2 |
Building
| BathroomTotal | 3 |
| BedroomsAboveGround | 2 |
| BedroomsBelowGround | 1 |
| BedroomsTotal | 3 |
| Appliances | Dishwasher, Dryer, Refrigerator, Stove, Washer, Microwave Built-in |
| ArchitecturalStyle | 2 Level |
| BasementDevelopment | Finished |
| BasementType | Full (finished) |
| ConstructedDate | 1945 |
| ConstructionStyleAttachment | Detached |
| CoolingType | Central Air Conditioning |
| ExteriorFinish | Brick |
| FoundationType | Block |
| HeatingFuel | Natural Gas |
| HeatingType | Forced Air |
| StoriesTotal | 2 |
| SizeInterior | 2050 Sqft |
| Type | House |
| UtilityWater | Municipal Water |
Parking
| Attached Garage |
Land
| AccessType | Highway Access |
| Acreage | No |
| LandAmenities | Golf Nearby, Hospital, Park, Public Transit, Schools |
| Sewer | Municipal Sewage System |
| SizeDepth | 91 Ft |
| SizeFrontage | 37 Ft |
| SizeTotalText | Under 1/2 Acre |
| ZoningDescription | C |
Rooms
| Level | Type | Length | Width | Dimensions |
|---|---|---|---|---|
| Second Level | 4pc Bathroom | Measurements not available | ||
| Second Level | Bedroom | 11'10'' x 18'0'' | ||
| Basement | Kitchen | 11'0'' x 10'4'' | ||
| Basement | Bedroom | 10'1'' x 16'7'' | ||
| Basement | 3pc Bathroom | Measurements not available | ||
| Main Level | Kitchen | 11'6'' x 17'6'' | ||
| Main Level | Bedroom | 12'1'' x 13'11'' | ||
| Main Level | 3pc Bathroom | Measurements not available |
https://www.realtor.ca/real-estate/27390618/131-barons-avenue-s-hamilton
Interested?
Contact us for more information
Mike Paolini
Salesperson
245 Wyecroft Rd - Suite 4b
Oakville, Ontario L6K 3Y6















































