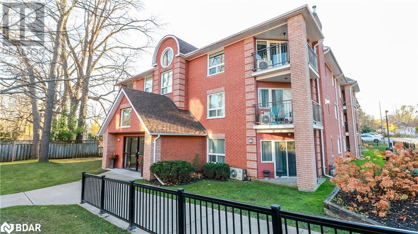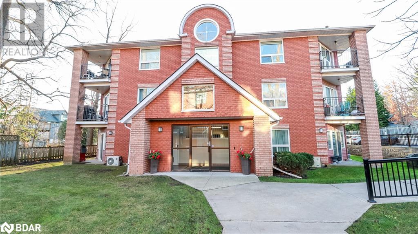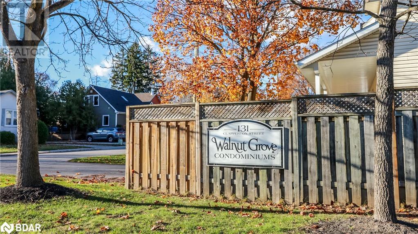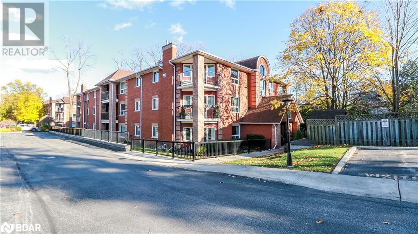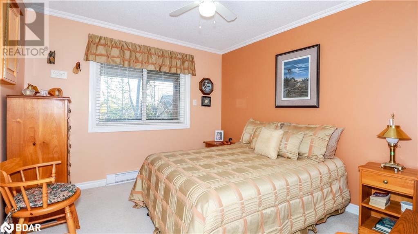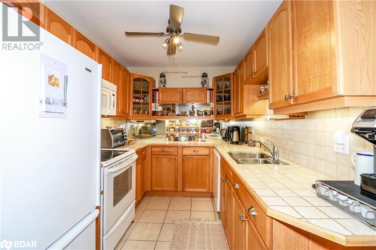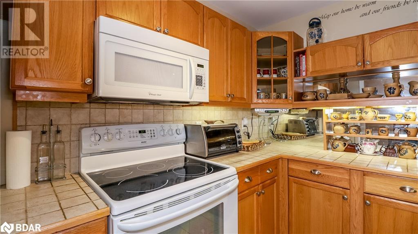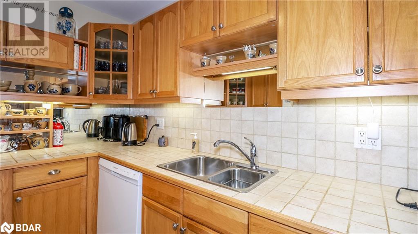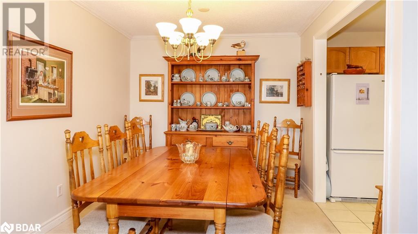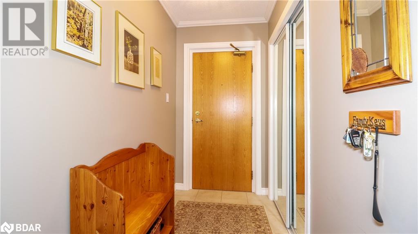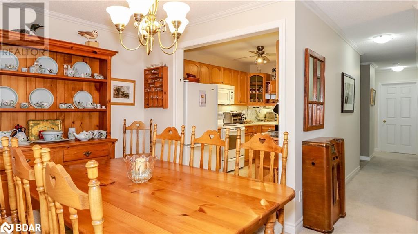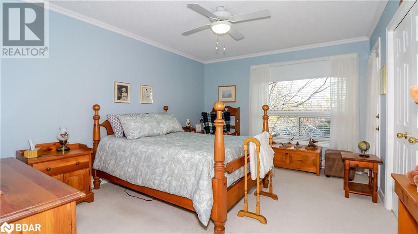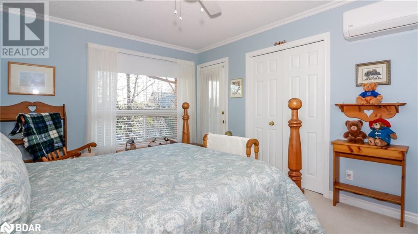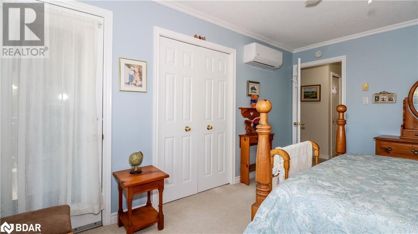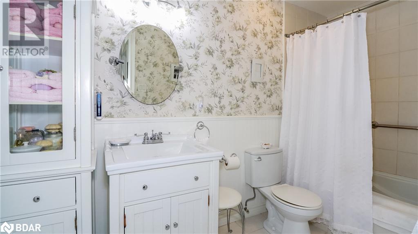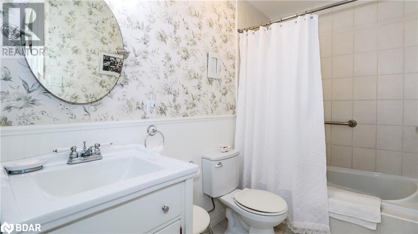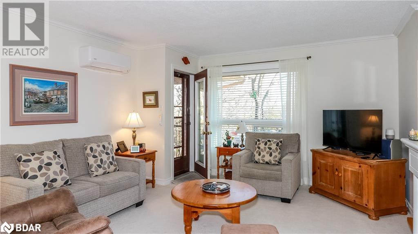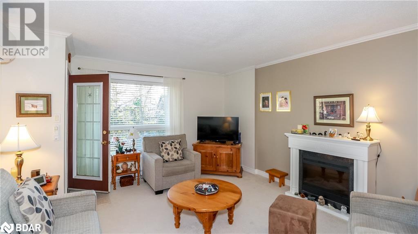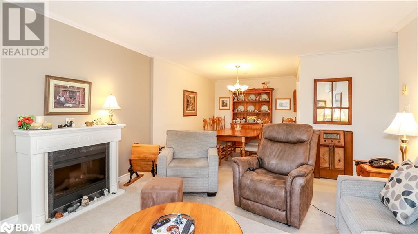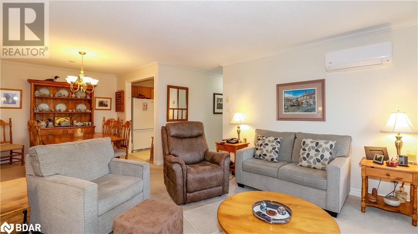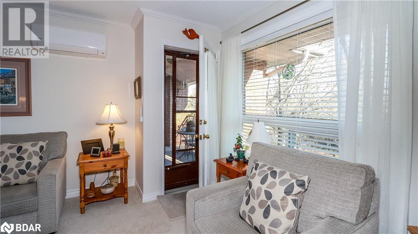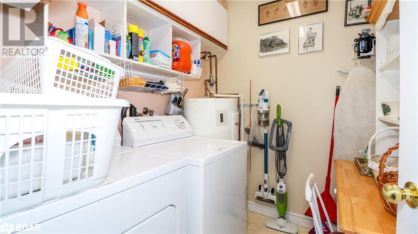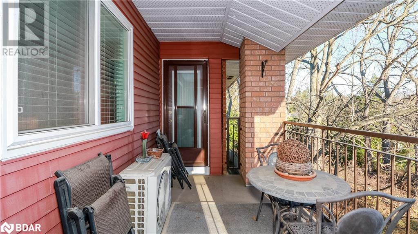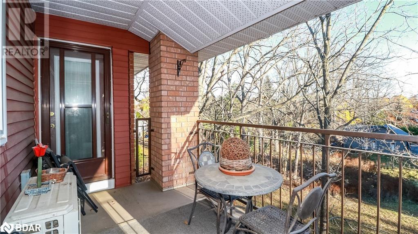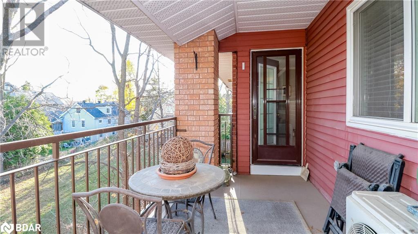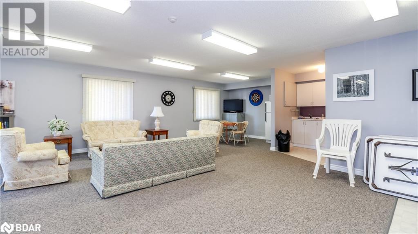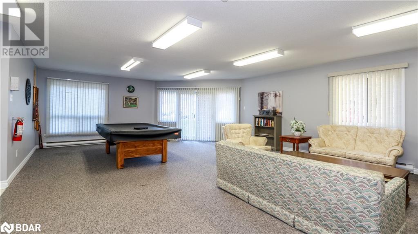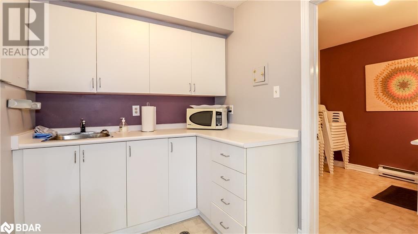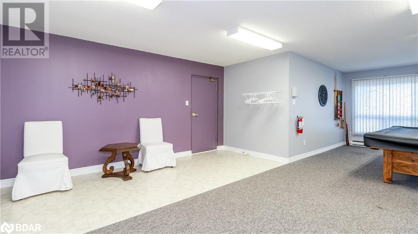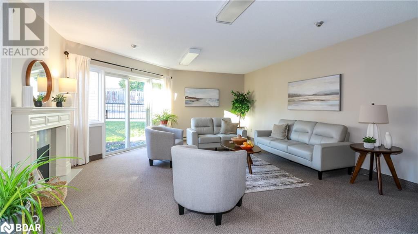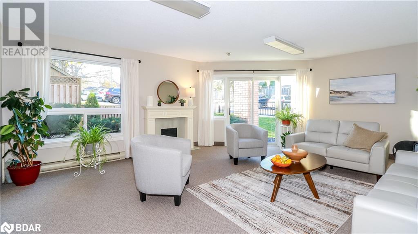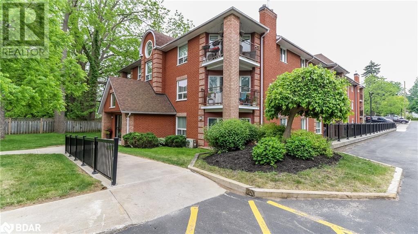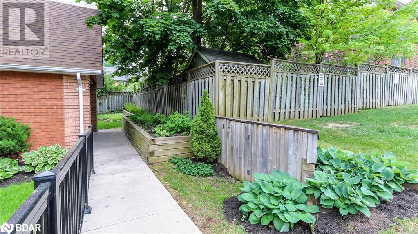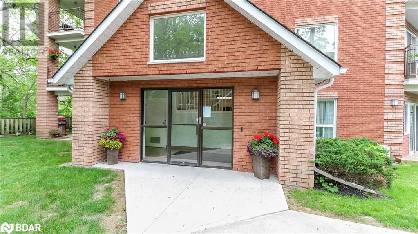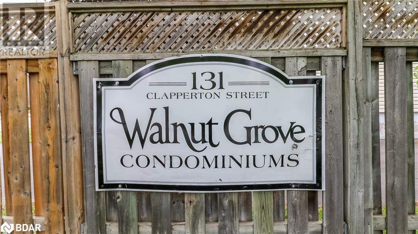131 Clapperton Street Unit# 305 Barrie, Ontario L4M 3G3
$440,000Maintenance, Insurance, Water
$686.50 Monthly
Maintenance, Insurance, Water
$686.50 MonthlyDiscover spacious condo living in this inviting 3rd-floor suite at Walnut Grove. This immaculate 2-bedroom, 1-bath unit spans 1,000 sq. ft., with an open kitchen that’s a chef’s dream, ample in-suite storage, and six appliances including in-suite laundry. Enjoy the year-round comfort of a Carrier Highwall Ductless HVAC system, with units in both the main area and the primary bedroom. Electric plug in Fireplace. With only two low-rise, 3-story buildings housing 17 units each, Walnut Grove offers a close-knit community where friendly neighbors are just a hello away. Located within walking distance of the Farmers Market, City Hall, and the vibrant events of Open Air Dunlop, you’ll love the ease and energy of the area. On summer nights, relax at home on outdoor patio approx 14' * 7' with the distant sounds of live music from nearby Meridian Place. Don’t miss the chance to make this beautifully maintained condo your own. Majority of furniture available. See list. (id:50886)
Property Details
| MLS® Number | 40673159 |
| Property Type | Single Family |
| AmenitiesNearBy | Beach, Hospital, Place Of Worship, Shopping |
| Features | Balcony |
| ParkingSpaceTotal | 1 |
| StorageType | Locker |
Building
| BathroomTotal | 1 |
| BedroomsAboveGround | 2 |
| BedroomsTotal | 2 |
| Amenities | Party Room |
| Appliances | Dishwasher, Dryer, Microwave, Refrigerator, Stove, Washer |
| BasementType | None |
| ConstructedDate | 1989 |
| ConstructionStyleAttachment | Attached |
| CoolingType | Wall Unit |
| ExteriorFinish | Brick Veneer |
| HeatingFuel | Electric |
| HeatingType | Baseboard Heaters, Heat Pump |
| StoriesTotal | 1 |
| SizeInterior | 1000 Sqft |
| Type | Apartment |
| UtilityWater | Municipal Water |
Land
| Acreage | No |
| LandAmenities | Beach, Hospital, Place Of Worship, Shopping |
| Sewer | Municipal Sewage System |
| SizeTotalText | Unknown |
| ZoningDescription | Rm2 |
Rooms
| Level | Type | Length | Width | Dimensions |
|---|---|---|---|---|
| Main Level | 4pc Bathroom | Measurements not available | ||
| Main Level | Foyer | 8'6'' x 4'3'' | ||
| Main Level | Laundry Room | 6'10'' x 6'0'' | ||
| Main Level | Bedroom | 10'10'' x 10'3'' | ||
| Main Level | Primary Bedroom | 14'8'' x 11'7'' | ||
| Main Level | Kitchen | 10'7'' x 7'9'' | ||
| Main Level | Dining Room | 8'6'' x 9'2'' | ||
| Main Level | Living Room | 18'11'' x 15'1'' |
https://www.realtor.ca/real-estate/27631446/131-clapperton-street-unit-305-barrie
Interested?
Contact us for more information
Brian Mccracken
Salesperson
299 Lakeshore Drive, Suite 100
Barrie, Ontario L4N 7Y9

