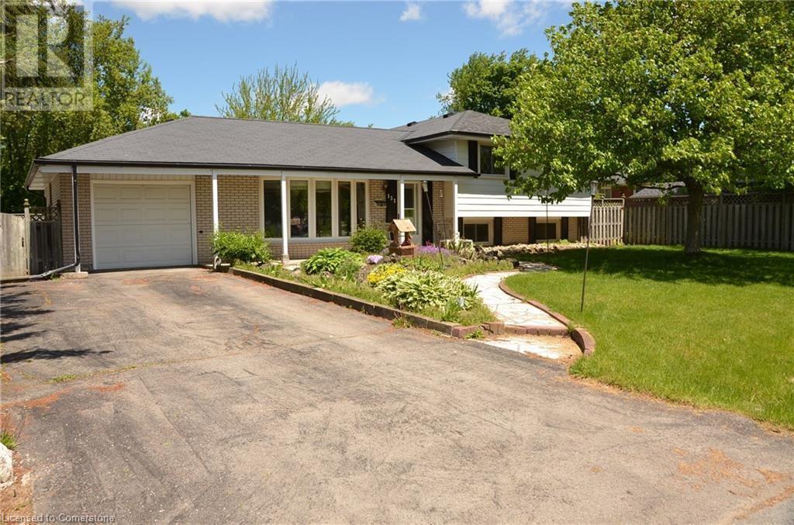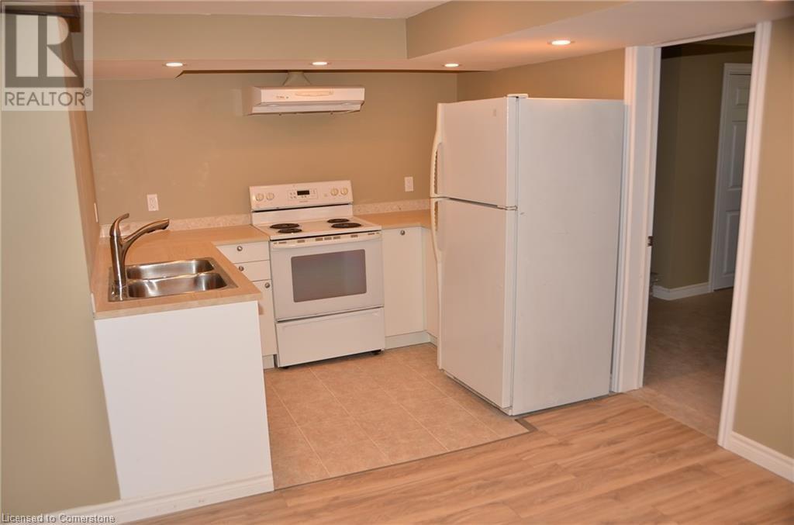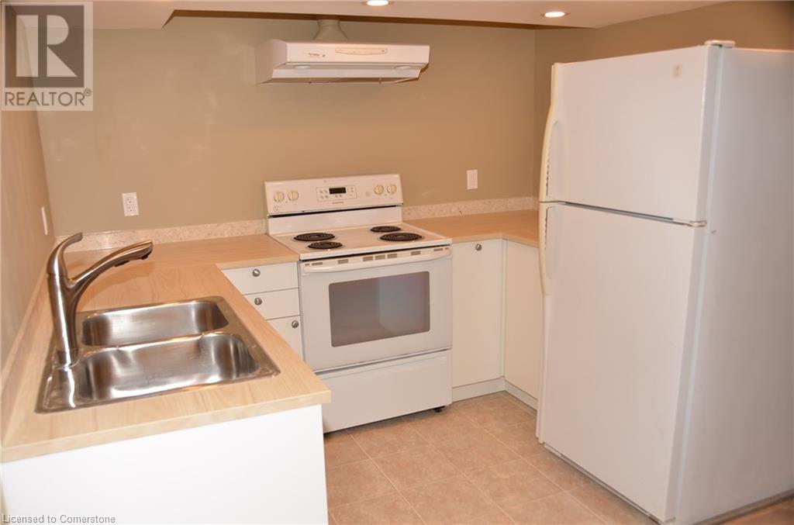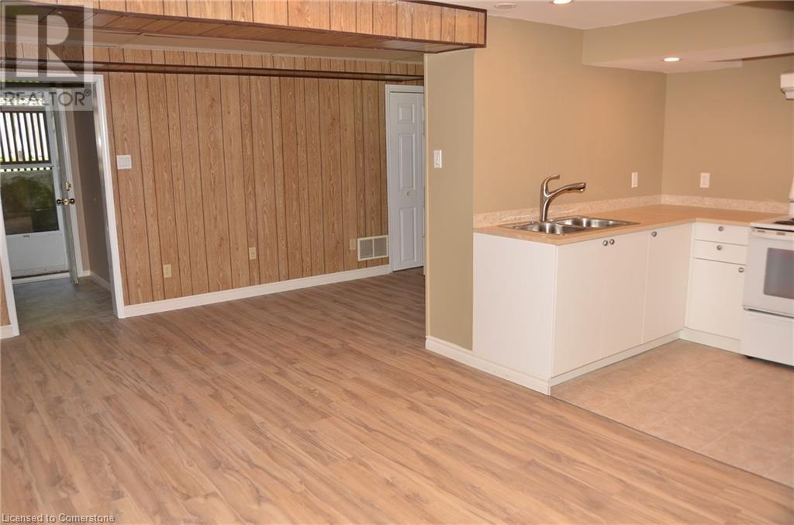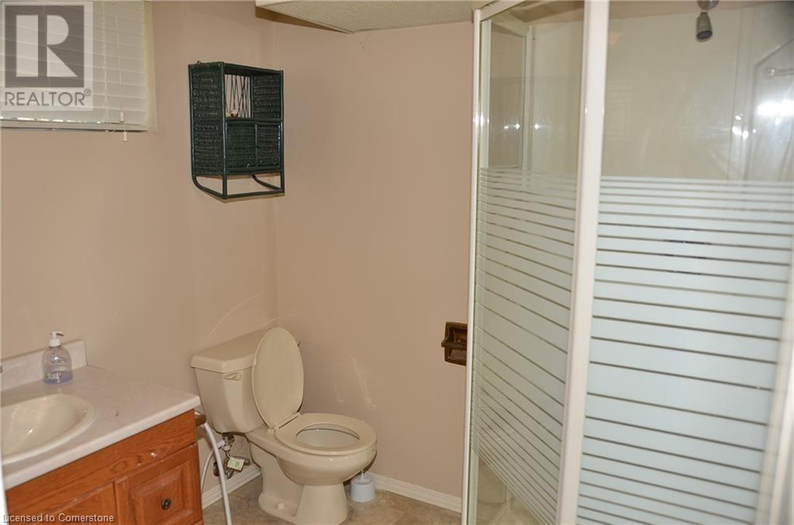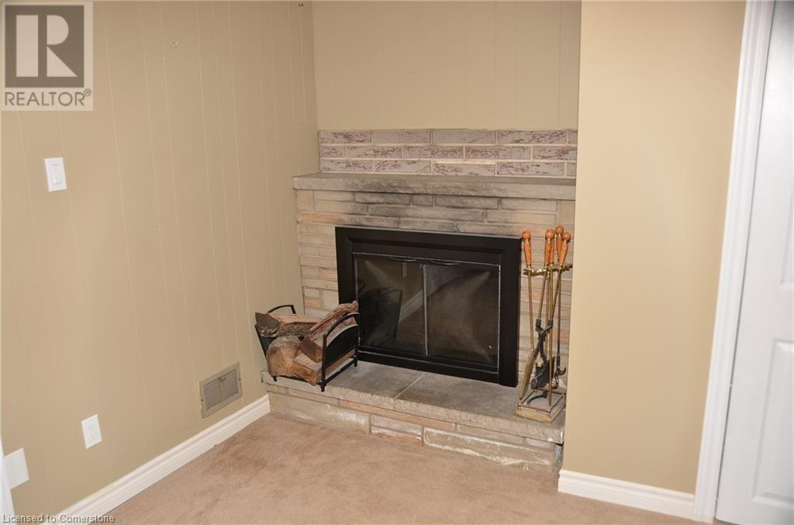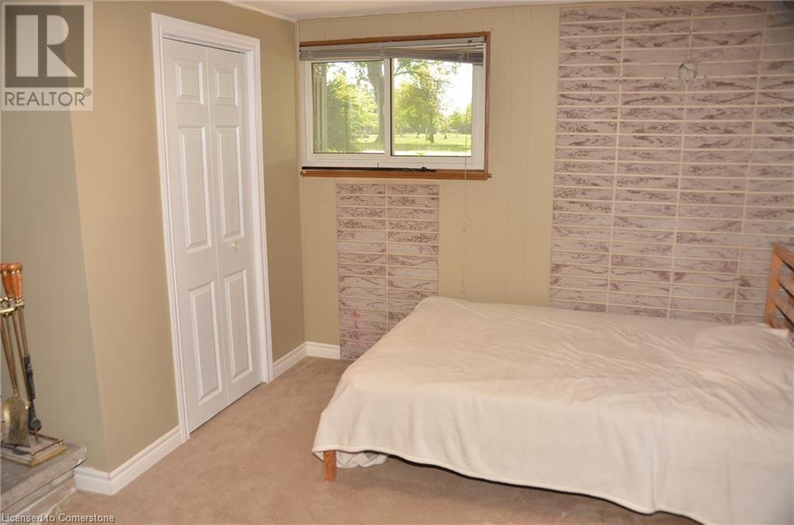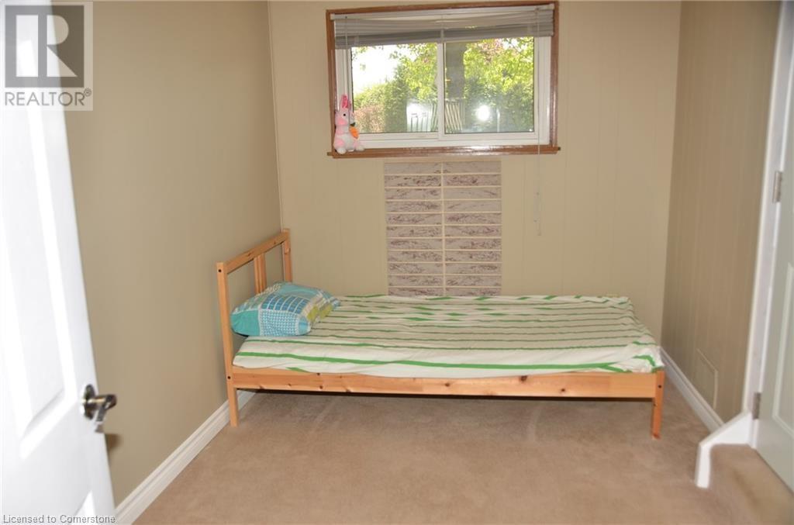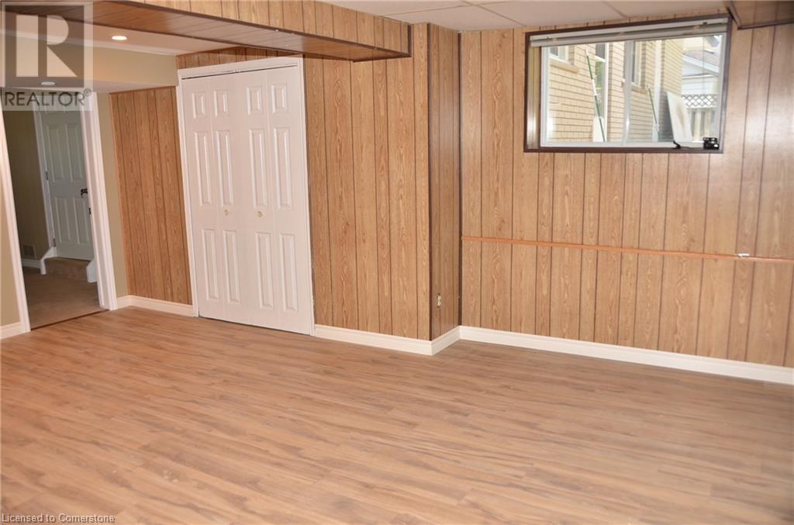131 Council Crescent Unit# Bsmt Ancaster, Ontario L9G 1T9
2 Bedroom
1 Bathroom
700 ft2
Central Air Conditioning
Forced Air
$1,550 MonthlyInsurance
Spacious and bright 2-bedroom, 1-bathroom unit featuring a private entrance, eat-in kitchen, ensuite laundry, and exclusive access to a private backyard. Located in a desirable Ancaster neighborhood close to all amenities, including shopping, schools, trails, and with easy highway access. Available July 1st. Tenant responsible for 40% of utilities (shared with Landlord). and internet. (id:50886)
Property Details
| MLS® Number | 40736275 |
| Property Type | Single Family |
| Parking Space Total | 1 |
Building
| Bathroom Total | 1 |
| Bedrooms Below Ground | 2 |
| Bedrooms Total | 2 |
| Appliances | Dryer, Refrigerator, Stove, Washer |
| Basement Development | Finished |
| Basement Type | Full (finished) |
| Construction Style Attachment | Detached |
| Cooling Type | Central Air Conditioning |
| Exterior Finish | Brick, Vinyl Siding |
| Foundation Type | Block |
| Heating Type | Forced Air |
| Size Interior | 700 Ft2 |
| Type | House |
| Utility Water | Municipal Water |
Land
| Acreage | No |
| Sewer | Municipal Sewage System |
| Size Depth | 100 Ft |
| Size Frontage | 75 Ft |
| Size Total Text | Unknown |
| Zoning Description | Er |
Rooms
| Level | Type | Length | Width | Dimensions |
|---|---|---|---|---|
| Basement | 3pc Bathroom | Measurements not available | ||
| Basement | Living Room | 14'0'' x 20'0'' | ||
| Basement | Bedroom | 10'0'' x 12'0'' | ||
| Basement | Bedroom | 10'0'' x 11'0'' | ||
| Basement | Kitchen | 10'0'' x 10'0'' |
https://www.realtor.ca/real-estate/28415449/131-council-crescent-unit-bsmt-ancaster
Contact Us
Contact us for more information
Moe Hamzehian
Broker of Record
www.leadex.ca/
RE/MAX Escarpment Leadex Realty
1595 Upper James Street
Hamilton, Ontario L9B 0H7
1595 Upper James Street
Hamilton, Ontario L9B 0H7
(905) 575-0505
www.leadex.ca/

