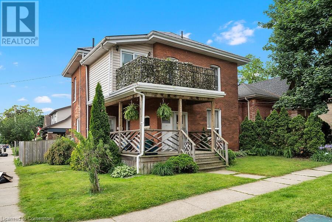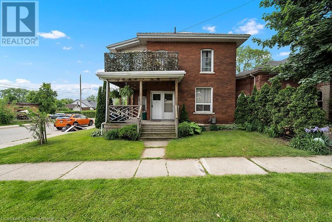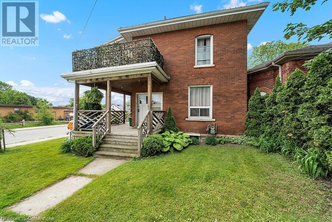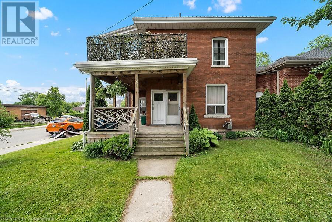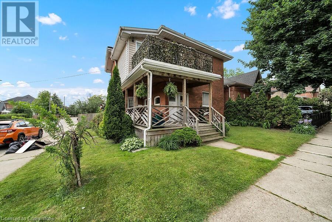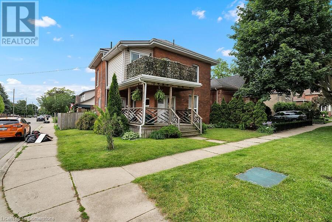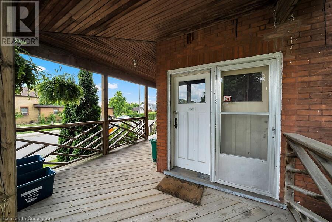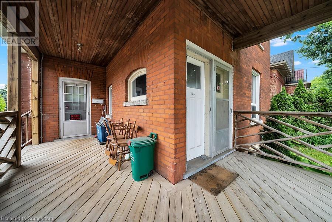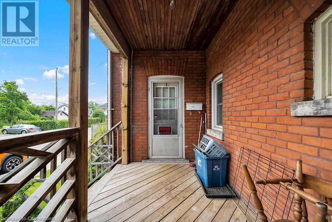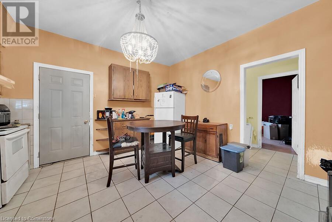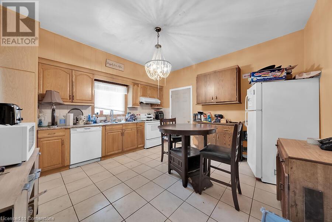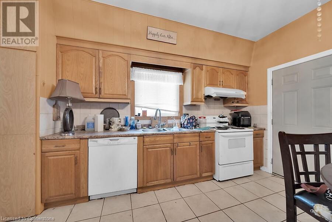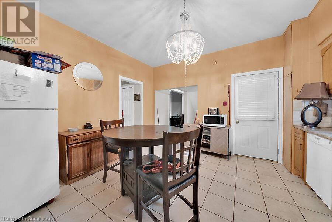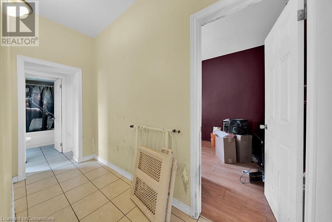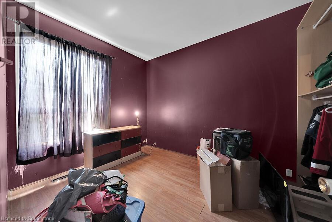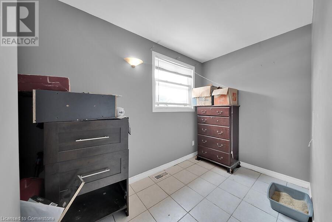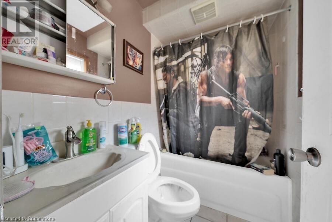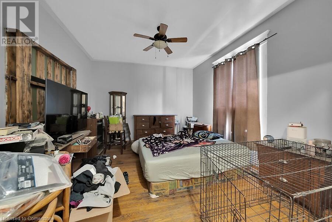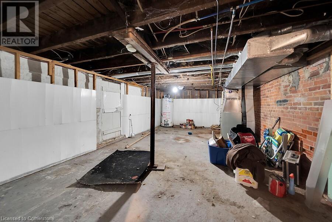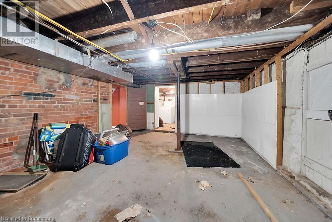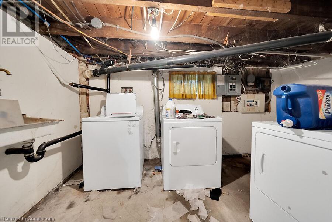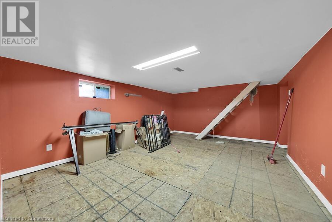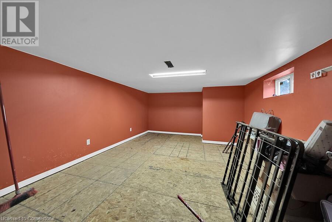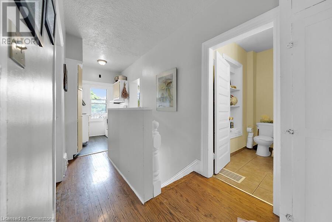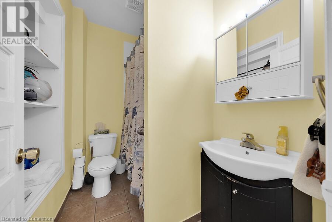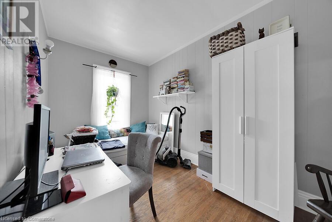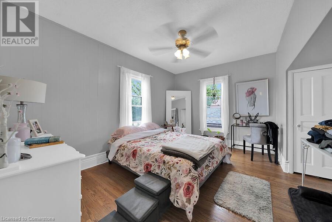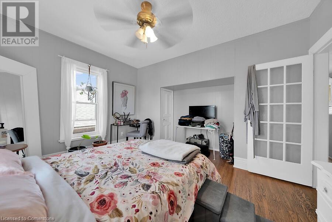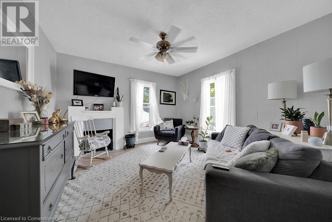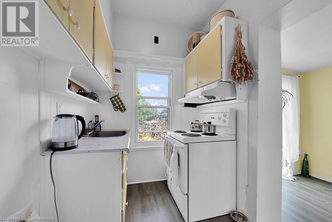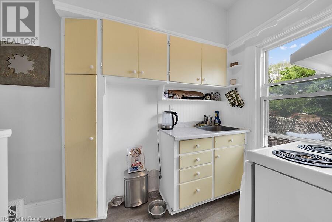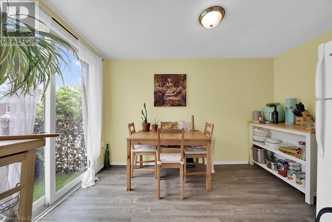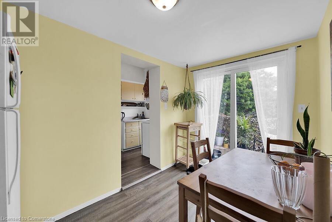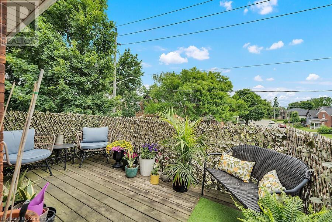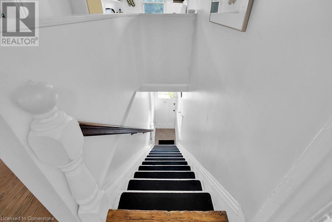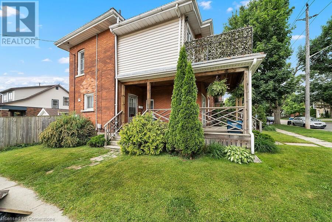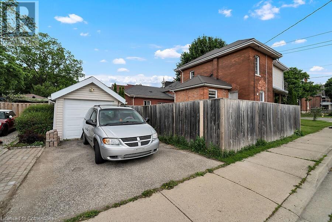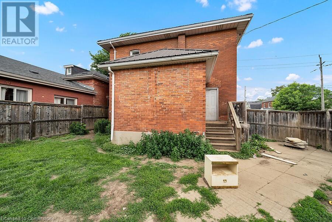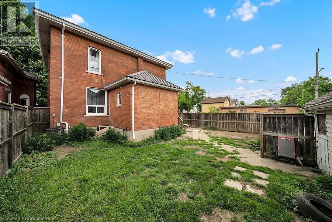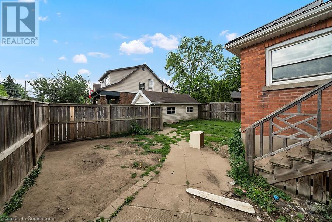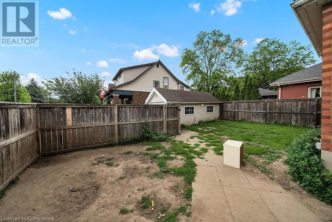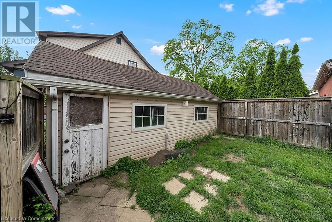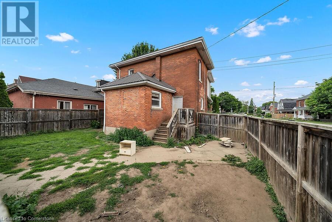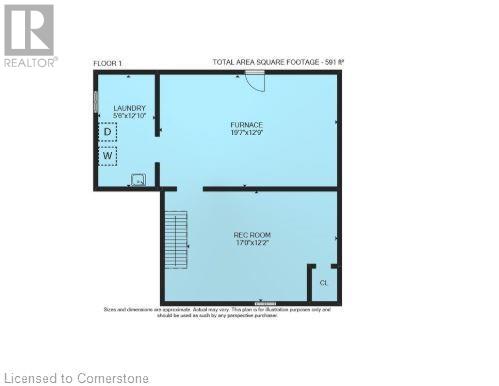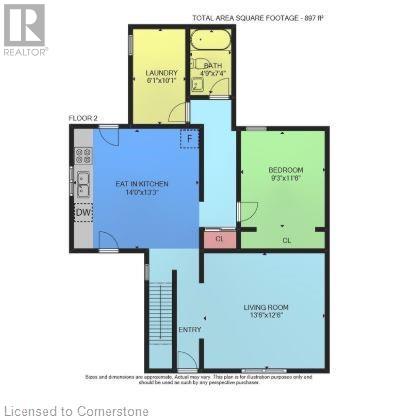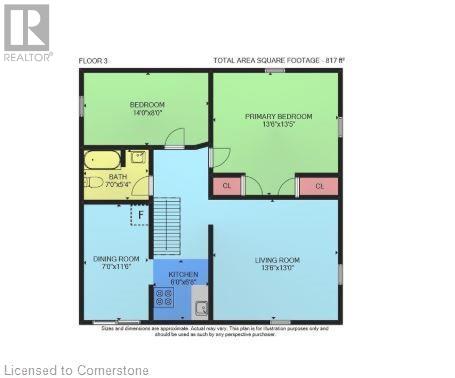131 East Avenue Brantford, Ontario N3S 3M1
$519,950
Add an investment property to your portfolio, rent one unit live in the other to help pay your mortgage or convert it back to a single family home! All brick corner lot duplex . Featuring 2-2 bedroom units (currently upper tenant would like to stay). Main unit features spacious eat-in oak kitchen with ceramic tiled floor, four piece bath, living room with hardwood floors, 2 bedrooms and finished rec-room in basement level complete with laundry with detached garage. Upper unit has spacious living room, 2 bedrooms, smaller kitchen and dining area with patio doors to small deck over front porch. Breaker panel, forced air gas furnace, 2 fridges, 2 stoves, washer, dryer included. Upper unit is rented for $1,195/m plus hydro, owner discounts $150.00 for yard work . Close to schools and within walking distance to University (id:50886)
Property Details
| MLS® Number | 40738327 |
| Property Type | Single Family |
| Amenities Near By | Golf Nearby, Hospital, Park, Place Of Worship, Public Transit, Schools |
| Community Features | Community Centre |
| Equipment Type | Water Heater |
| Features | Paved Driveway |
| Parking Space Total | 2 |
| Rental Equipment Type | Water Heater |
| Structure | Porch |
Building
| Bathroom Total | 2 |
| Bedrooms Above Ground | 4 |
| Bedrooms Total | 4 |
| Appliances | Dishwasher, Dryer, Refrigerator, Washer |
| Architectural Style | 2 Level |
| Basement Development | Partially Finished |
| Basement Type | Full (partially Finished) |
| Constructed Date | 1906 |
| Construction Style Attachment | Detached |
| Cooling Type | Central Air Conditioning |
| Exterior Finish | Brick, Vinyl Siding |
| Foundation Type | Poured Concrete |
| Heating Fuel | Natural Gas |
| Heating Type | Forced Air |
| Stories Total | 2 |
| Size Interior | 1,714 Ft2 |
| Type | House |
| Utility Water | Municipal Water |
Parking
| Detached Garage |
Land
| Acreage | No |
| Land Amenities | Golf Nearby, Hospital, Park, Place Of Worship, Public Transit, Schools |
| Sewer | Municipal Sewage System |
| Size Depth | 90 Ft |
| Size Frontage | 32 Ft |
| Size Total Text | Under 1/2 Acre |
| Zoning Description | Rc |
Rooms
| Level | Type | Length | Width | Dimensions |
|---|---|---|---|---|
| Second Level | Bedroom | 13'9'' x 7'8'' | ||
| Second Level | Bedroom | 13'4'' x 10'8'' | ||
| Second Level | Living Room | 13'5'' x 12'10'' | ||
| Second Level | Kitchen | 6'2'' x 6'0'' | ||
| Second Level | 4pc Bathroom | Measurements not available | ||
| Basement | Recreation Room | 17'0'' x 12'0'' | ||
| Main Level | Bedroom | 10'0'' x 9'0'' | ||
| Main Level | Bedroom | 12'0'' x 9'2'' | ||
| Main Level | Kitchen | 13'11'' x 13'0'' | ||
| Main Level | Living Room | 13'4'' x 12'4'' | ||
| Main Level | 4pc Bathroom | Measurements not available |
https://www.realtor.ca/real-estate/28451846/131-east-avenue-brantford
Contact Us
Contact us for more information
Angelo Fazzari
Salesperson
(905) 333-3616
www.propertiesforsaleinhamilton.com/
1070 Stone Church Road East
Hamilton, Ontario L8W 3K8
(905) 385-9200
(905) 333-3616

