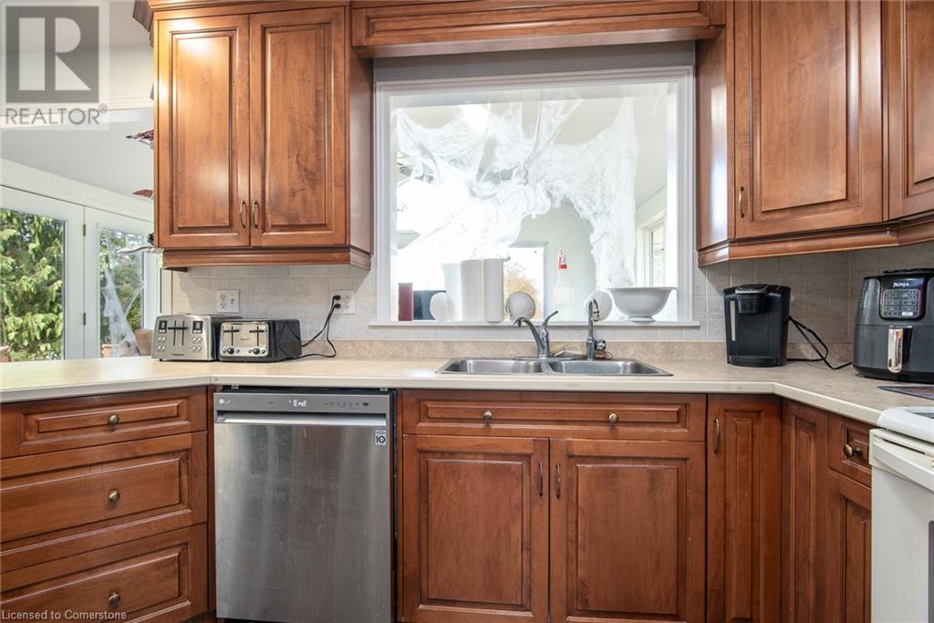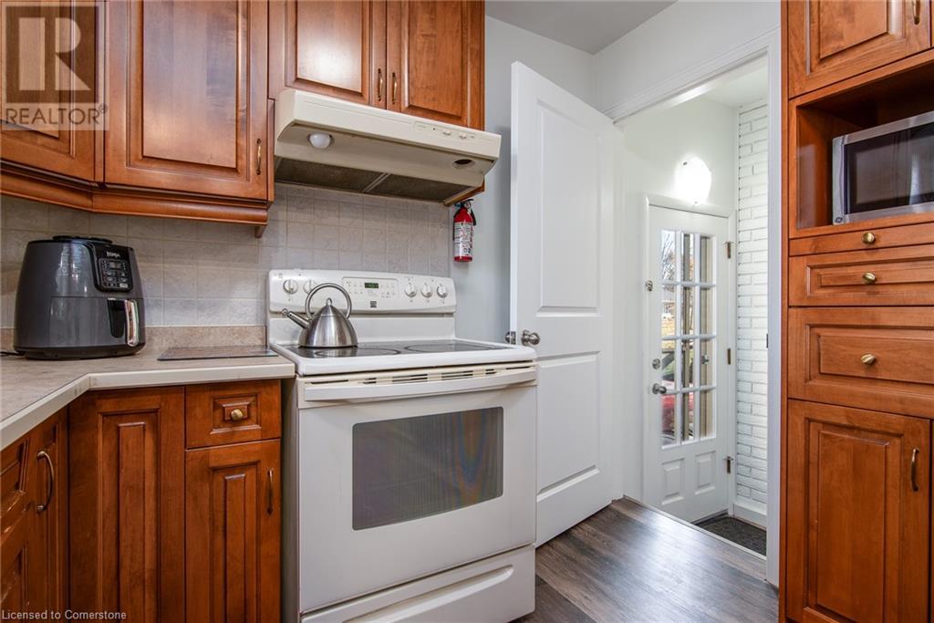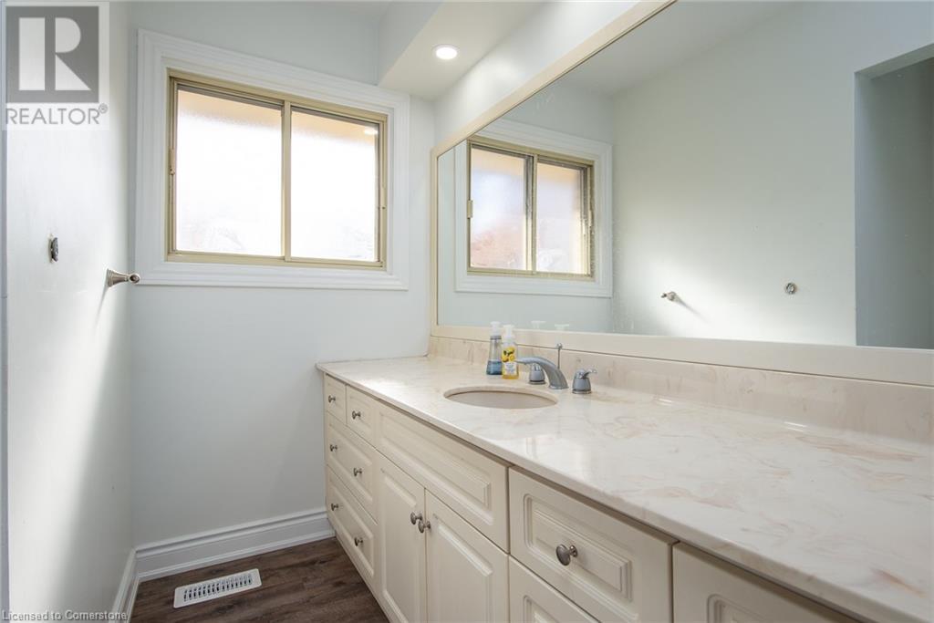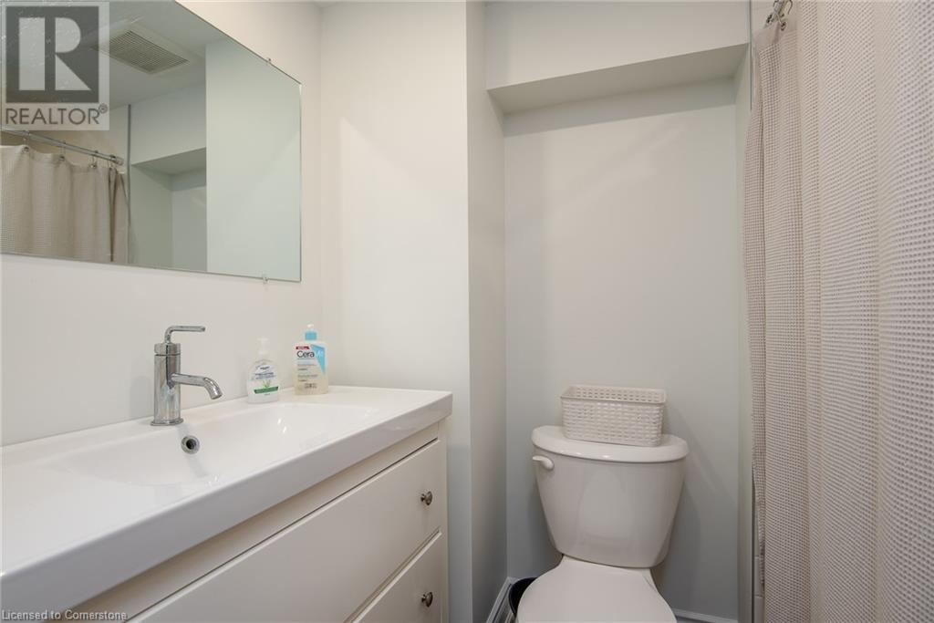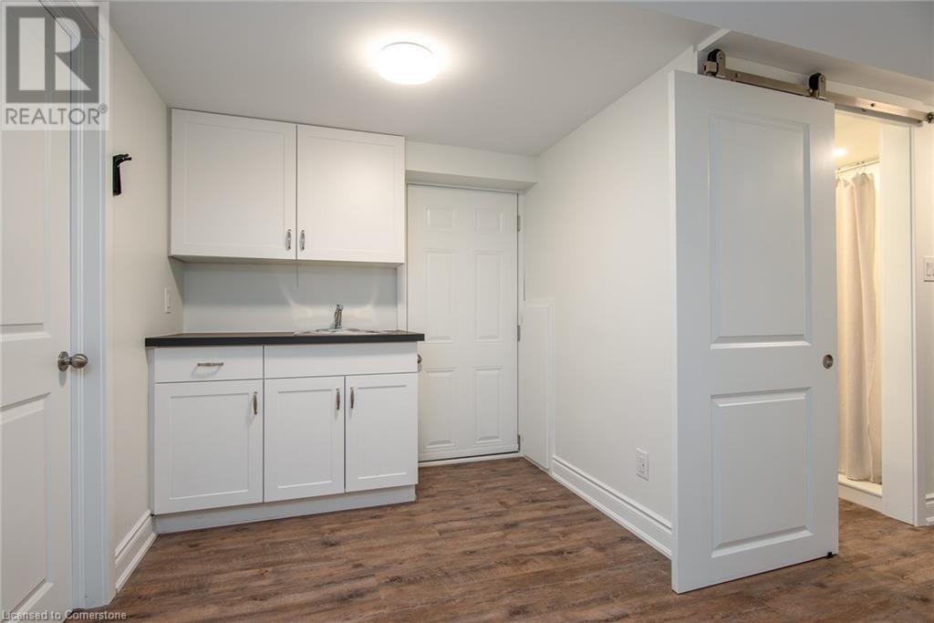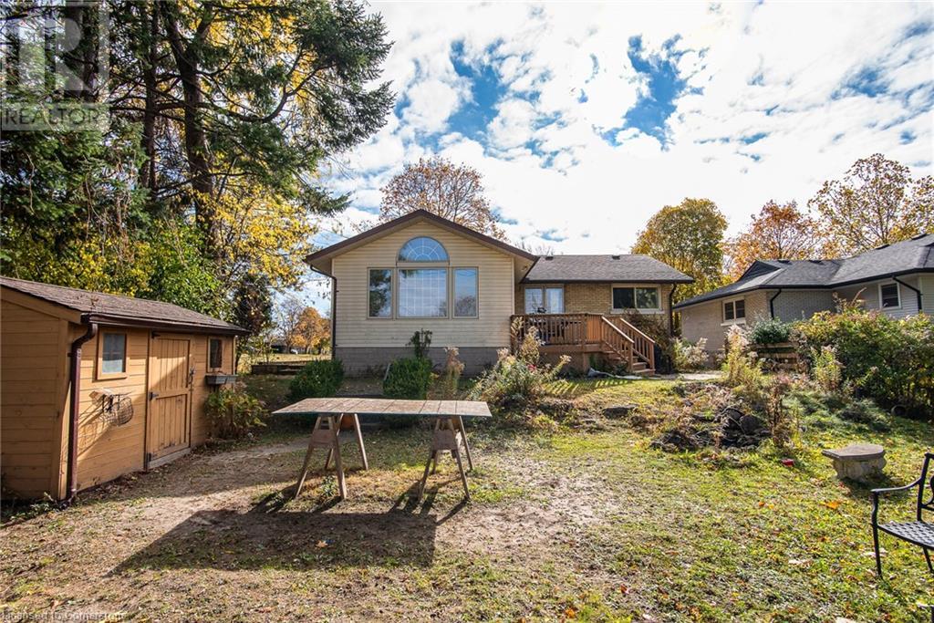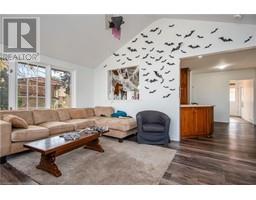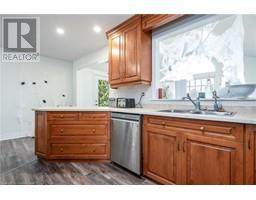131 Elgin Crescent Waterloo, Ontario N2J 2S5
$800,000
Welcome to 131 Elgin Crescent, This wonderful duplex 4+2 bedroom, 2-bathroom home offers plenty of living space on a unique pie-shaped lot, providing limitless potential. Whether you’re a family looking to settle in a prime location or an investor seeking an exceptional property ready for tenants immediately, this home is sure to captivate you. Nestled in a quiet, established neighborhood, this home is conveniently close to Wilfrid Laurier University, making it an excellent option for rental opportunities or a home for faculty and students. The location also provides easy access to Uptown Waterloo’s vibrant shops, restaurants, and amenities, along with parks, schools, and public transit. Don’t miss the chance to own this extraordinary property with endless possibilities. (id:50886)
Property Details
| MLS® Number | 40668285 |
| Property Type | Single Family |
| AmenitiesNearBy | Park, Place Of Worship, Public Transit, Schools |
| ParkingSpaceTotal | 3 |
Building
| BathroomTotal | 1 |
| BedroomsAboveGround | 4 |
| BedroomsBelowGround | 2 |
| BedroomsTotal | 6 |
| Appliances | Dryer, Microwave, Refrigerator, Stove, Washer |
| ArchitecturalStyle | Bungalow |
| BasementDevelopment | Partially Finished |
| BasementType | Full (partially Finished) |
| ConstructedDate | 1958 |
| ConstructionStyleAttachment | Detached |
| CoolingType | Central Air Conditioning |
| ExteriorFinish | Concrete |
| HeatingFuel | Natural Gas |
| HeatingType | Forced Air |
| StoriesTotal | 1 |
| SizeInterior | 1349 Sqft |
| Type | House |
| UtilityWater | Municipal Water |
Land
| Acreage | No |
| LandAmenities | Park, Place Of Worship, Public Transit, Schools |
| Sewer | Municipal Sewage System |
| SizeFrontage | 55 Ft |
| SizeTotalText | Under 1/2 Acre |
| ZoningDescription | R1 |
Rooms
| Level | Type | Length | Width | Dimensions |
|---|---|---|---|---|
| Basement | Bedroom | 10'3'' x 8'5'' | ||
| Basement | Bedroom | 8'9'' x 9'7'' | ||
| Basement | Recreation Room | 27'8'' x 6'7'' | ||
| Main Level | Bedroom | 7'6'' x 8'7'' | ||
| Main Level | Bedroom | 8'7'' x 10'9'' | ||
| Main Level | Living Room | 11'3'' x 7'10'' | ||
| Main Level | Kitchen | 11'0'' x 5'9'' | ||
| Main Level | Family Room | 15'6'' x 10'2'' | ||
| Main Level | Bedroom | 10'8'' x 7'8'' | ||
| Main Level | 4pc Bathroom | Measurements not available | ||
| Main Level | Bedroom | 12'0'' x 8'9'' |
https://www.realtor.ca/real-estate/27659239/131-elgin-crescent-waterloo
Interested?
Contact us for more information
Skyler Cleeves
Salesperson
640 Riverbend Dr.
Kitchener, Ontario N2K 3S2
















