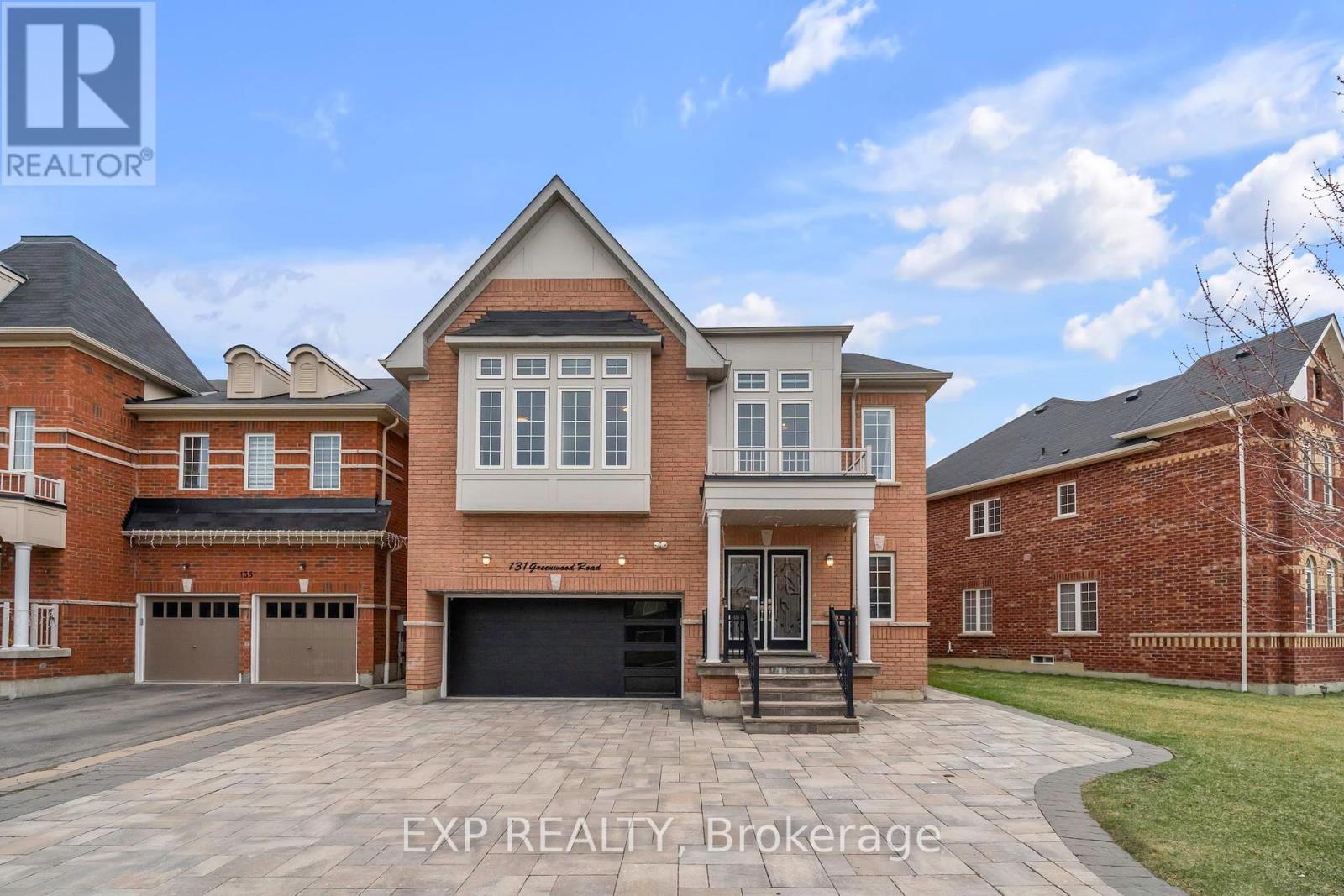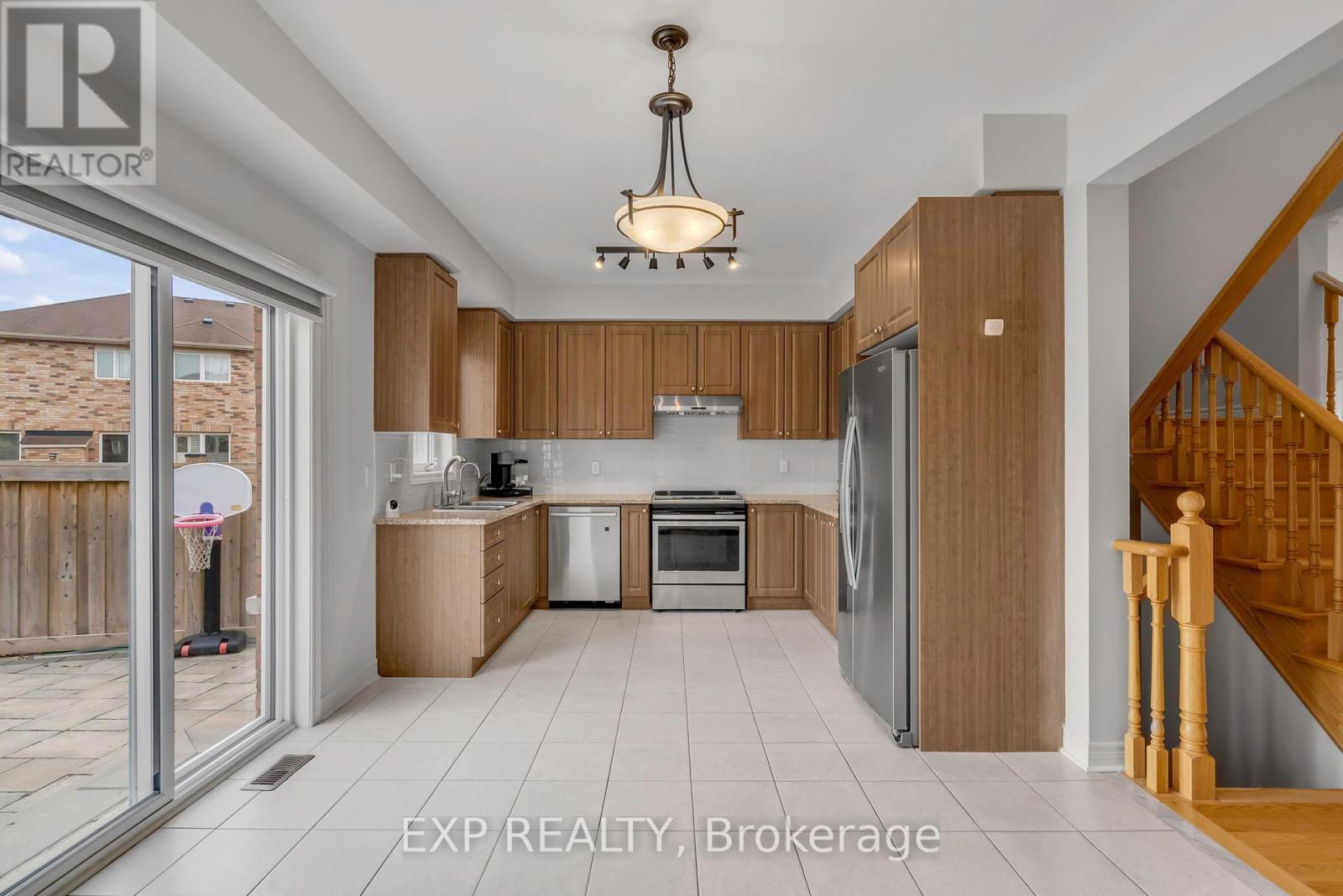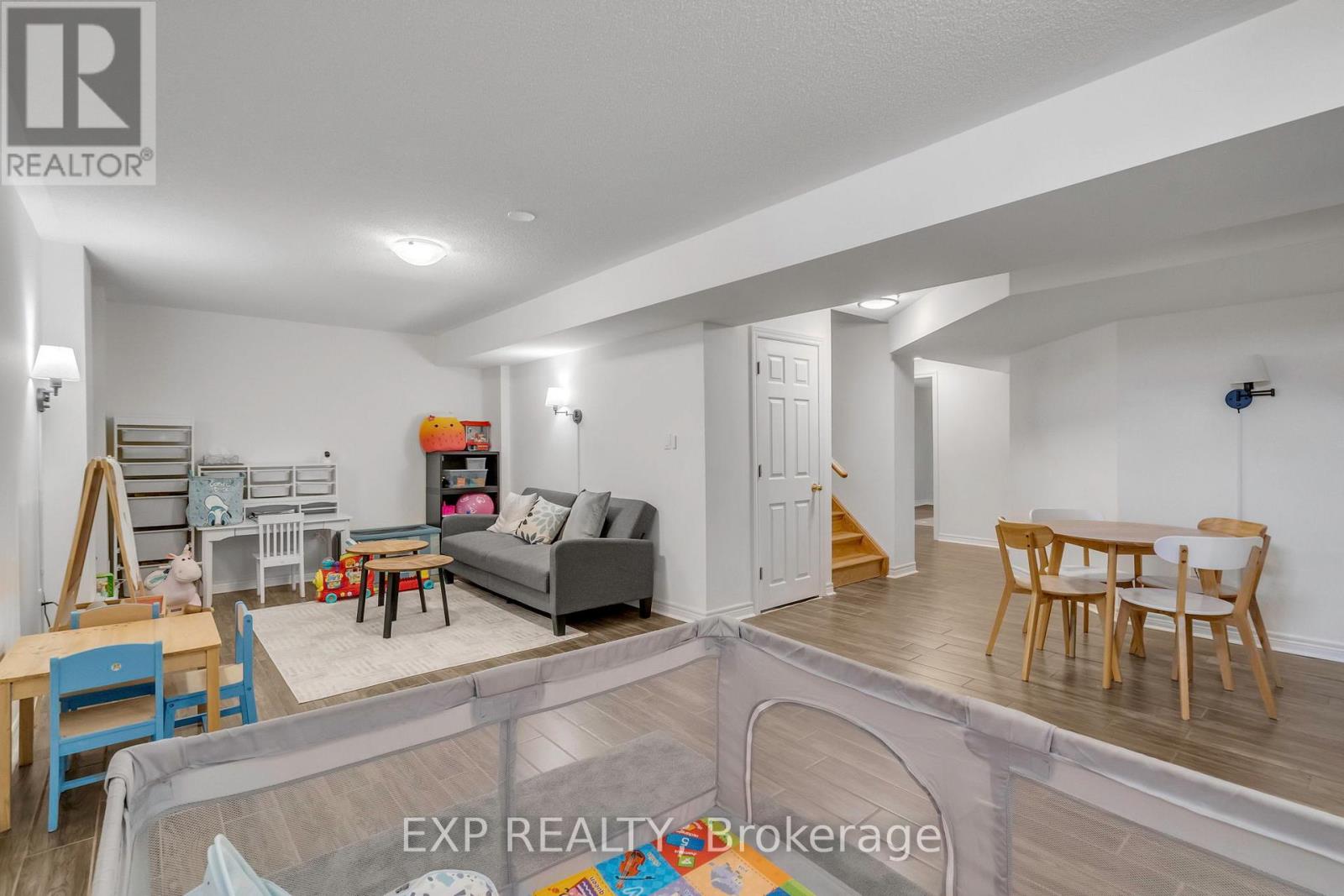131 Greenwood Road Whitchurch-Stouffville, Ontario L4A 4N7
$1,588,880
Welcome to 131 Greenwood Road, a stunning 4-bedroom family home nestled in the heart of Whitchurch-Stouffville. This home offers a harmonious blend of comfort and luxury, perfect for families seeking both space and convenience. Upon entering, you're greeted by a versatile main-floor office, ideal for remote work or study. The second floor boasts an additional office space, catering to the needs of a growing family. The fully finished basement features a spacious recreation room and a bedroom, providing ample space for entertainment or a guest suite.The homes five well-appointed bathrooms ensure comfort and privacy for all family members. The double-car garage, complemented by a total of 10 parking spaces, offers unparalleled convenience for multiple vehicles and guests. Step outside to discover a generously sized backyard, stretching over a premium lot of 61.19 x 148.28. The partially interlocked yard provides a perfect setting for outdoor gatherings, childrens play, or future landscaping dreams. Situated in a tranquil, family-friendly neighborhood, this home is just steps away from top-rated schools, scenic trails, and lush parks. The newly opened St. Katharine Drexel Catholic High School is within close proximity, making morning commutes a breeze. For those who travel, the Stouffville GO Station is a mere 5-minute drive, ensuring seamless connectivity to the Greater Toronto Area. Additionally, the vibrant Main Street shops offer a variety of dining and shopping options, all just moments from your doorstep. Experience the perfect blend of family warmth and subtle luxury at 131 Greenwood Road. Your dream home awaits. (id:50886)
Open House
This property has open houses!
2:00 pm
Ends at:4:00 pm
2:00 pm
Ends at:4:00 pm
Property Details
| MLS® Number | N12085464 |
| Property Type | Single Family |
| Community Name | Stouffville |
| Amenities Near By | Park, Schools |
| Features | Wooded Area, Irregular Lot Size, Carpet Free |
| Parking Space Total | 10 |
Building
| Bathroom Total | 5 |
| Bedrooms Above Ground | 4 |
| Bedrooms Below Ground | 4 |
| Bedrooms Total | 8 |
| Age | 6 To 15 Years |
| Appliances | Central Vacuum, Dishwasher, Dryer, Stove, Washer, Window Coverings, Refrigerator |
| Basement Development | Finished |
| Basement Type | N/a (finished) |
| Construction Style Attachment | Detached |
| Cooling Type | Central Air Conditioning |
| Exterior Finish | Brick |
| Fire Protection | Smoke Detectors |
| Fireplace Present | Yes |
| Flooring Type | Hardwood, Ceramic |
| Foundation Type | Poured Concrete |
| Half Bath Total | 1 |
| Heating Fuel | Natural Gas |
| Heating Type | Forced Air |
| Stories Total | 2 |
| Size Interior | 3,000 - 3,500 Ft2 |
| Type | House |
| Utility Water | Municipal Water |
Parking
| Attached Garage | |
| Garage |
Land
| Acreage | No |
| Fence Type | Fenced Yard |
| Land Amenities | Park, Schools |
| Sewer | Sanitary Sewer |
| Size Depth | 148 Ft ,3 In |
| Size Frontage | 61 Ft ,2 In |
| Size Irregular | 61.2 X 148.3 Ft |
| Size Total Text | 61.2 X 148.3 Ft |
Rooms
| Level | Type | Length | Width | Dimensions |
|---|---|---|---|---|
| Second Level | Primary Bedroom | 6.02 m | 4.42 m | 6.02 m x 4.42 m |
| Second Level | Bedroom 2 | 4.98 m | 4.85 m | 4.98 m x 4.85 m |
| Second Level | Bedroom 3 | 4.55 m | 3.33 m | 4.55 m x 3.33 m |
| Second Level | Bedroom 4 | 3.4 m | 3.02 m | 3.4 m x 3.02 m |
| Second Level | Office | 3.84 m | 2.44 m | 3.84 m x 2.44 m |
| Basement | Recreational, Games Room | 6.71 m | 3.25 m | 6.71 m x 3.25 m |
| Basement | Den | 3.96 m | 2.54 m | 3.96 m x 2.54 m |
| Basement | Other | 3.17 m | 2.57 m | 3.17 m x 2.57 m |
| Main Level | Living Room | 7.06 m | 4.19 m | 7.06 m x 4.19 m |
| Main Level | Office | 2.46 m | 1.83 m | 2.46 m x 1.83 m |
| Main Level | Dining Room | 7.06 m | 4.19 m | 7.06 m x 4.19 m |
| Main Level | Family Room | 4.42 m | 3.76 m | 4.42 m x 3.76 m |
| Main Level | Kitchen | 5.16 m | 3.56 m | 5.16 m x 3.56 m |
Contact Us
Contact us for more information
Michael John Lau
Salesperson
(647) 308-9000
www.callmikelau.com/
www.facebook.com/CallMikeLau
8763 Bayview Ave #127
Richmond Hill, Ontario L4B 3V1
(866) 530-7737
(647) 849-3180



























































