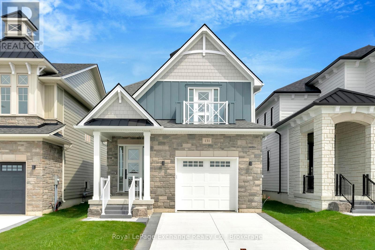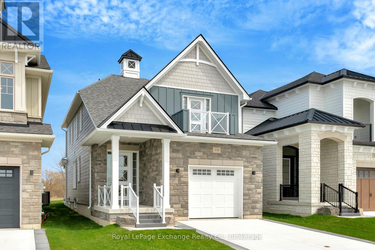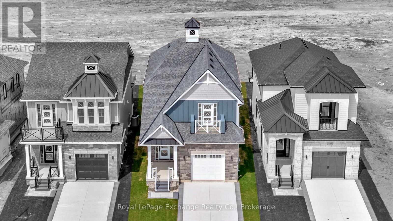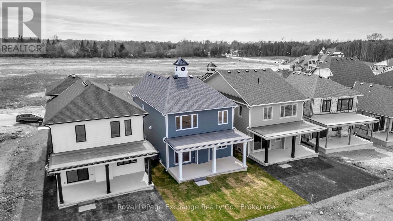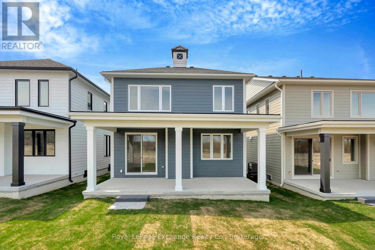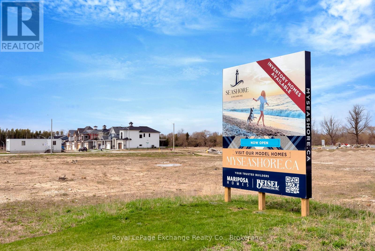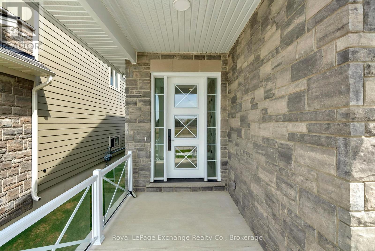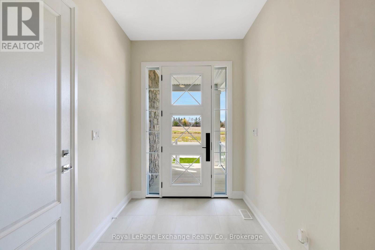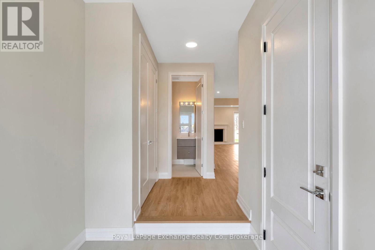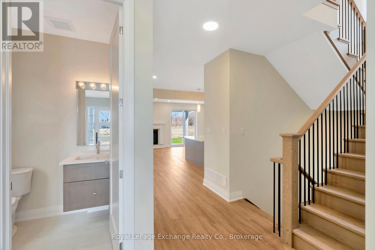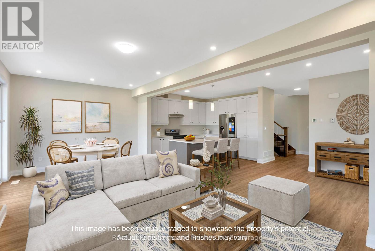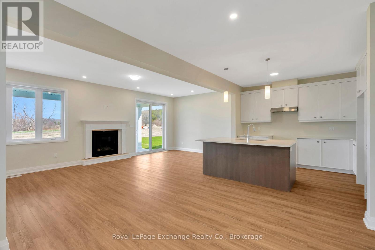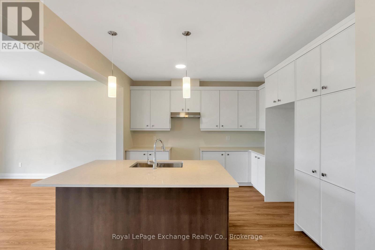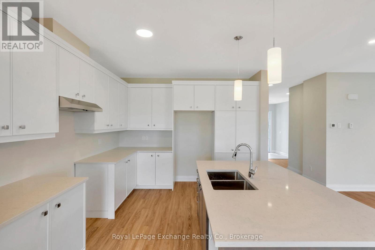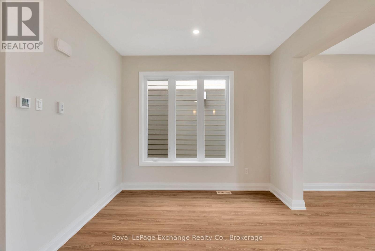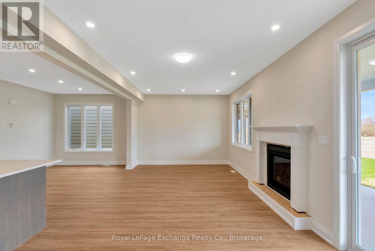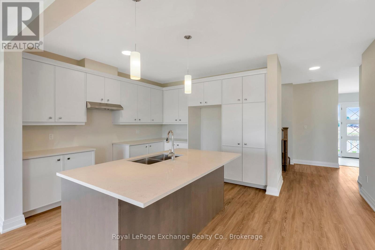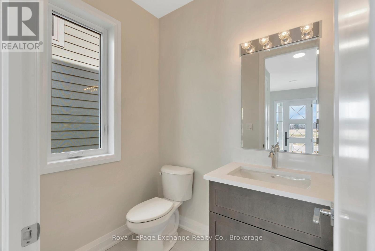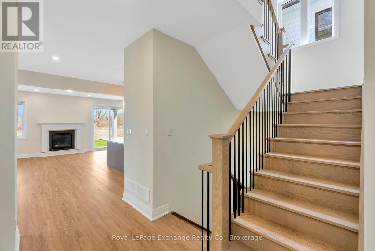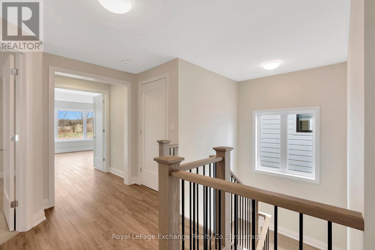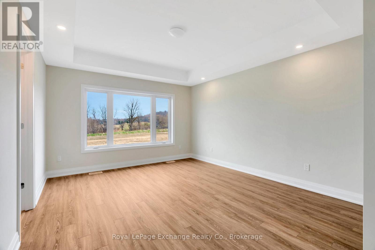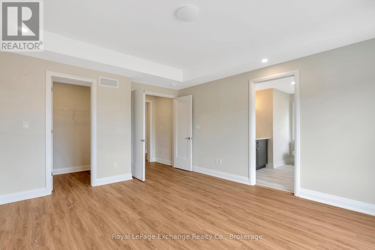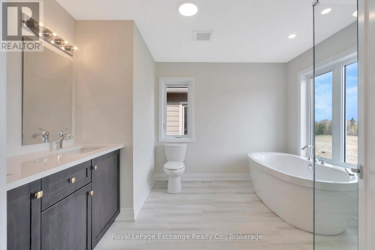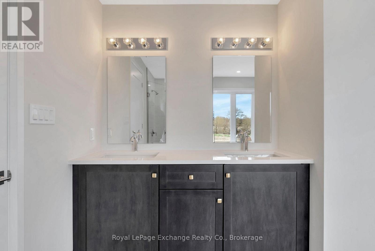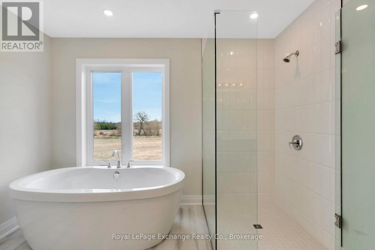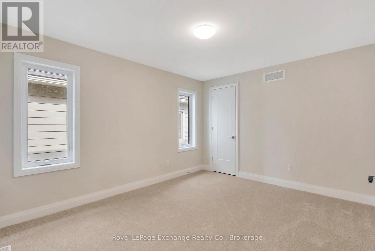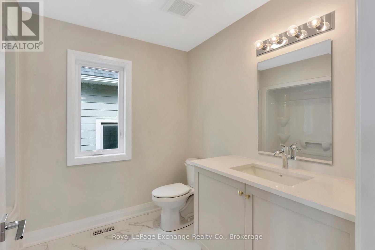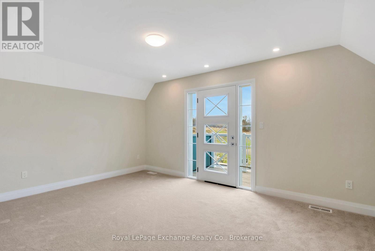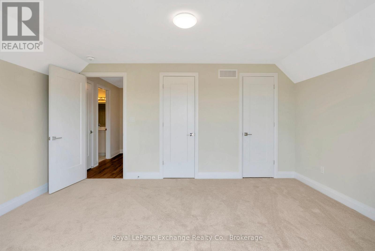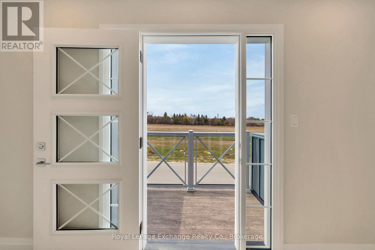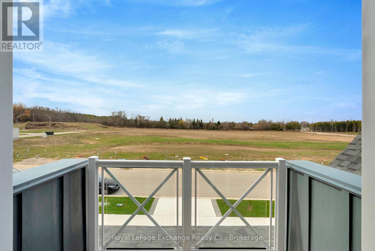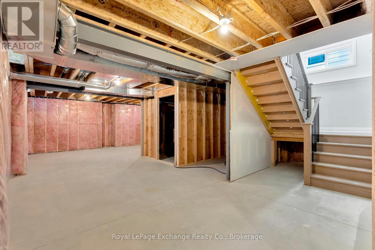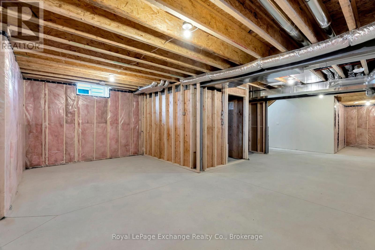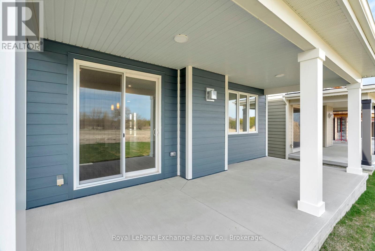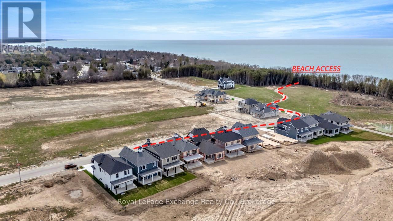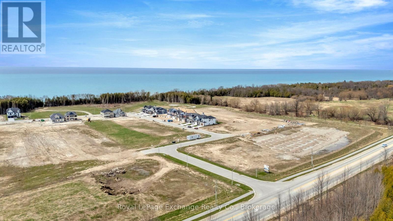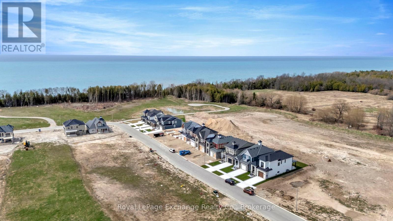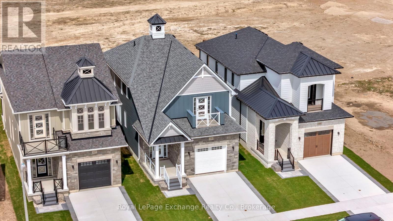131 Inverness Street N Kincardine, Ontario N2Z 2Z4
$844,900
Welcome to the newly completed "Coral" located in Kincardine's new Seashore Community Neighbourhood, where life by Lake Huron beaches is close by! Built by Mariposa Homes, a builder renowned for their exceptional designs and commitment to client satisfaction, the subdivision offers a harmonious blend of modern living and natural beauty. This coastal 2-storey, 3-bedroom home features 2,014 sq. ft. of thoughtfully designed living space. The exterior is eye-catching and crafted with Stone and James Hardie siding. Adding to outdoor enjoyment are the welcoming covered porch and a generous 24' 8" x 10' rear covered loggia off the living room, perfect for outdoor gatherings. Inside, the open-concept design of the kitchen, living and dining areas, featuring 9-foot ceilings and 8-foot interior doors, fosters a warm and welcoming environment, perfect for both entertaining and daily living. Additional features include a living room gas fireplace, patio doors leading off the dining area, and a quality kitchen, equipped with quartz countertops. Upstairs, you will discover the spacious primary bedroom which features tray ceilings, a walk-in closet, and a luxurious 5-piece ensuite, complete with a free-standing soaker tub for ultimate relaxation. The second floor also includes two additional bedrooms with plush broadloom, a 4-piece bathroom, a laundry room, and a south-facing balcony. An added bonus is the completed landscaping and concrete driveway. Ideally situated and just steps from Lake Huron, the Kincardine Trail System, downtown shopping and the Kincardine Golf Course. Come be a part of this new coastal inspired designed Community, and move into a brand new home without the wait! (id:50886)
Property Details
| MLS® Number | X12105272 |
| Property Type | Single Family |
| Community Name | Kincardine |
| Amenities Near By | Beach, Hospital |
| Easement | Easement |
| Features | Wooded Area, Sump Pump |
| Parking Space Total | 3 |
| Structure | Patio(s), Porch |
| View Type | Lake View |
Building
| Bathroom Total | 3 |
| Bedrooms Above Ground | 3 |
| Bedrooms Total | 3 |
| Amenities | Fireplace(s) |
| Appliances | Garage Door Opener Remote(s), Garage Door Opener |
| Basement Development | Unfinished |
| Basement Type | N/a (unfinished) |
| Construction Style Attachment | Detached |
| Cooling Type | Central Air Conditioning, Air Exchanger |
| Exterior Finish | Hardboard, Stone |
| Fireplace Present | Yes |
| Foundation Type | Poured Concrete |
| Half Bath Total | 1 |
| Heating Fuel | Natural Gas |
| Heating Type | Forced Air |
| Stories Total | 2 |
| Size Interior | 2,000 - 2,500 Ft2 |
| Type | House |
| Utility Water | Municipal Water |
Parking
| Attached Garage | |
| Garage |
Land
| Acreage | No |
| Land Amenities | Beach, Hospital |
| Landscape Features | Landscaped |
| Sewer | Sanitary Sewer |
| Size Depth | 112 Ft |
| Size Frontage | 30 Ft |
| Size Irregular | 30 X 112 Ft |
| Size Total Text | 30 X 112 Ft |
| Surface Water | Lake/pond |
| Zoning Description | R20-f-h |
Rooms
| Level | Type | Length | Width | Dimensions |
|---|---|---|---|---|
| Second Level | Primary Bedroom | 3.7 m | 4.5 m | 3.7 m x 4.5 m |
| Second Level | Bedroom 2 | 4.7 m | 3.5 m | 4.7 m x 3.5 m |
| Second Level | Bedroom 3 | 3.2 m | 3.9 m | 3.2 m x 3.9 m |
| Second Level | Bathroom | 2.7 m | 2.3 m | 2.7 m x 2.3 m |
| Second Level | Laundry Room | 2 m | 1.2 m | 2 m x 1.2 m |
| Main Level | Living Room | 7.11 m | 3.6 m | 7.11 m x 3.6 m |
| Main Level | Kitchen | 3.1 m | 3.9 m | 3.1 m x 3.9 m |
| Main Level | Dining Room | 3.9 m | 3 m | 3.9 m x 3 m |
Utilities
| Cable | Installed |
| Electricity | Installed |
| Sewer | Installed |
https://www.realtor.ca/real-estate/28218075/131-inverness-street-n-kincardine-kincardine
Contact Us
Contact us for more information
Claudia Derksen
Salesperson
www.claudiaderksen.royallepage.com/
777 Queen St
Kincardine, Ontario N2Z 2Z4
(519) 396-3396
www.royallepageexchange.com/

