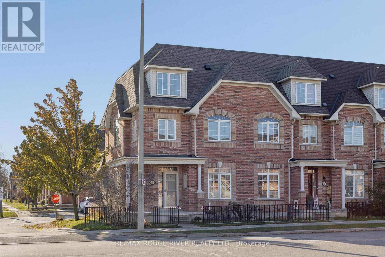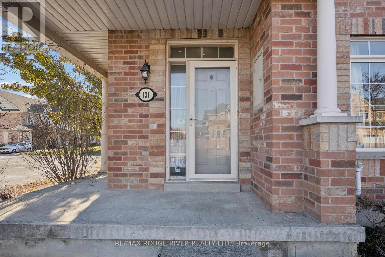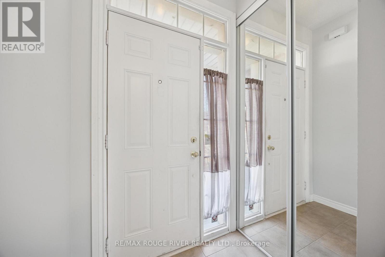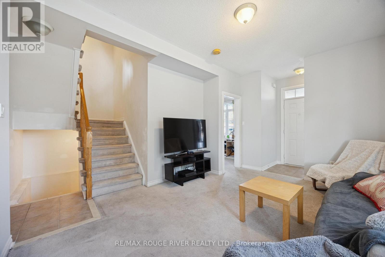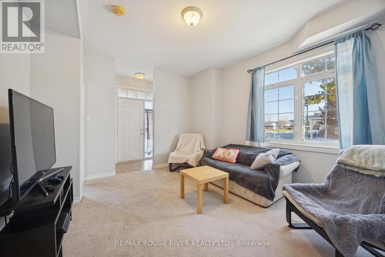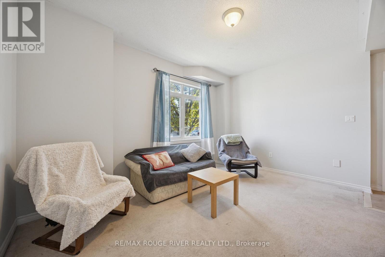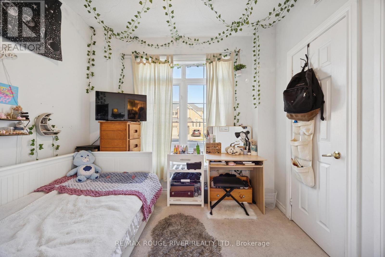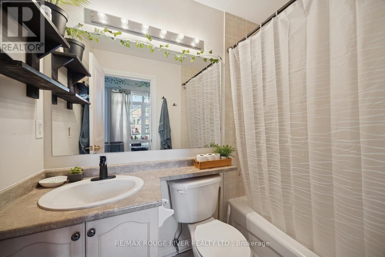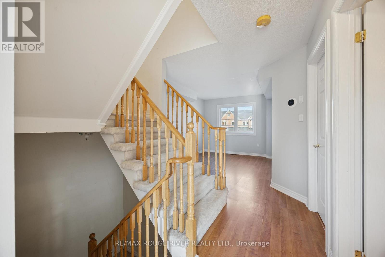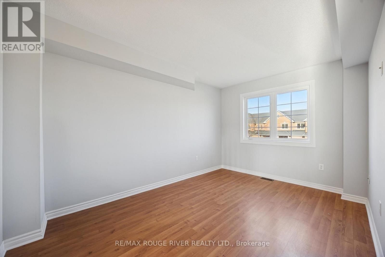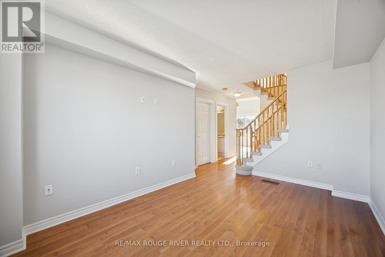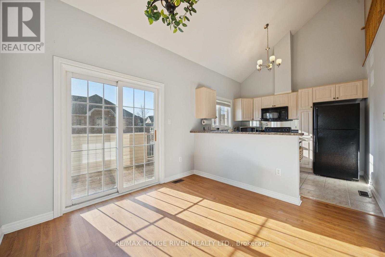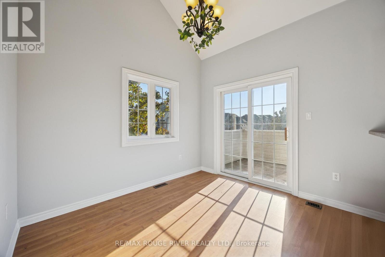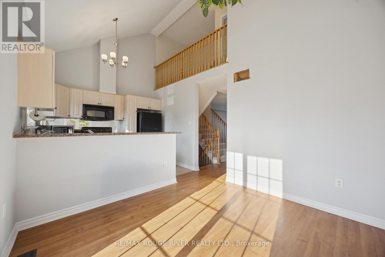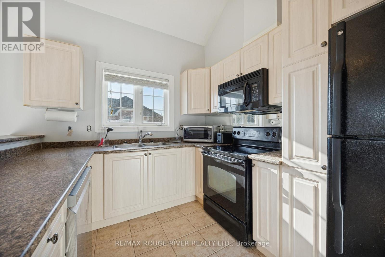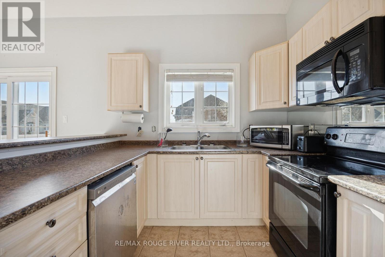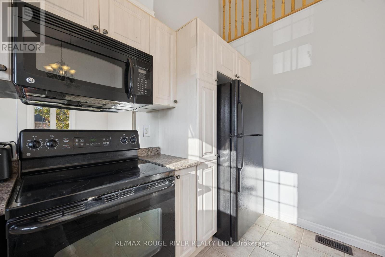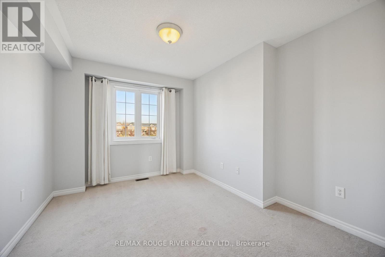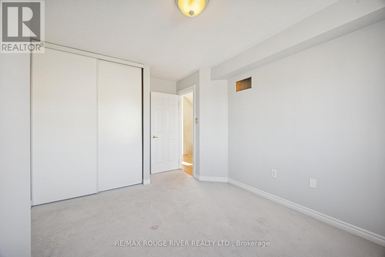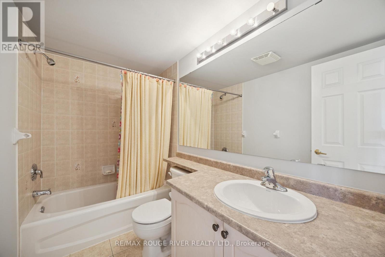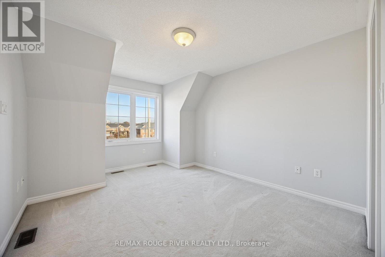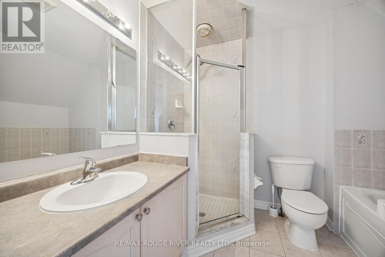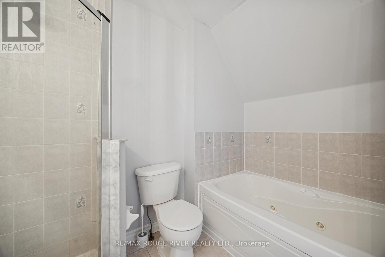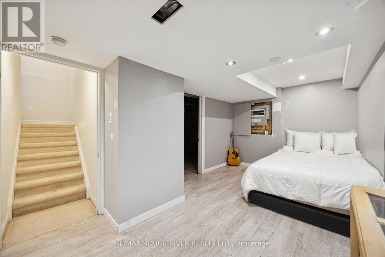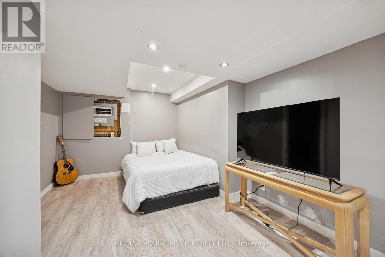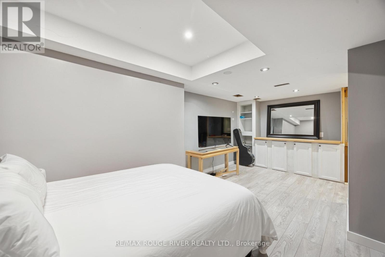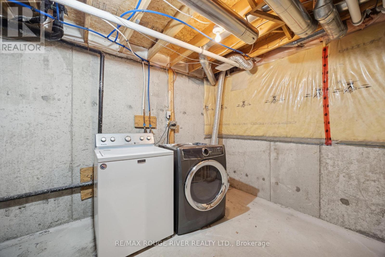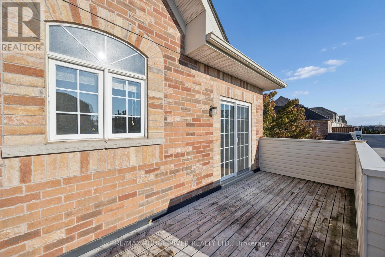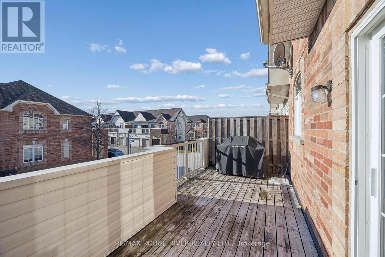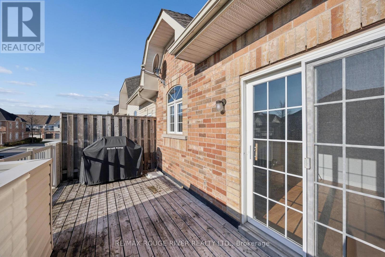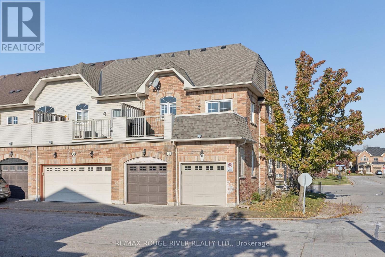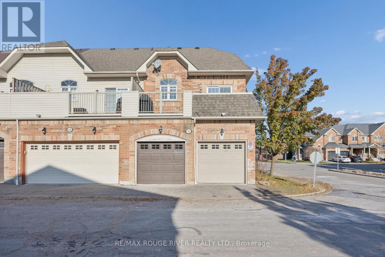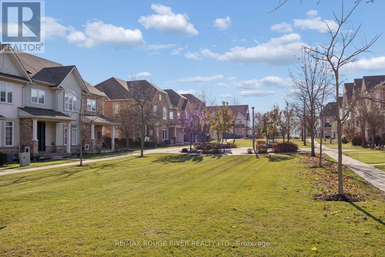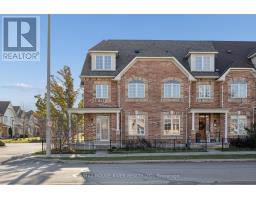131 Kenneth Hobbs Avenue Whitby, Ontario L1R 0E3
4 Bedroom
3 Bathroom
1,100 - 1,500 ft2
Central Air Conditioning
Forced Air
$699,900Maintenance, Parcel of Tied Land
$222.14 Monthly
Maintenance, Parcel of Tied Land
$222.14 MonthlyPreferred End Unit All Brick Townhouse W/Double Car Garage. Rarely Offered. Primary Bedroom Retreat W/Soaker Jacuzzi Tub Located On Third Floor. Open Concept Kitchen with W/ Cathedral Ceiling & Walk-Out To Terrace . Kitchen also provides a brand new dishwasher and stove just installed . . Main Floor W/Family Room And 3rd Bdrm (Office). Partially finished basement perfect for extra rec room / study space . . Close To All amenities and minutes to highways, shopping, school etc. (id:50886)
Property Details
| MLS® Number | E12566172 |
| Property Type | Single Family |
| Community Name | Pringle Creek |
| Equipment Type | Water Heater |
| Parking Space Total | 2 |
| Rental Equipment Type | Water Heater |
| Structure | Deck |
Building
| Bathroom Total | 3 |
| Bedrooms Above Ground | 3 |
| Bedrooms Below Ground | 1 |
| Bedrooms Total | 4 |
| Basement Development | Partially Finished |
| Basement Type | N/a (partially Finished) |
| Construction Style Attachment | Attached |
| Cooling Type | Central Air Conditioning |
| Exterior Finish | Brick, Vinyl Siding |
| Flooring Type | Carpeted, Ceramic, Laminate |
| Foundation Type | Concrete |
| Heating Fuel | Natural Gas |
| Heating Type | Forced Air |
| Stories Total | 3 |
| Size Interior | 1,100 - 1,500 Ft2 |
| Type | Row / Townhouse |
| Utility Water | Municipal Water |
Parking
| Attached Garage | |
| Garage |
Land
| Acreage | No |
| Sewer | Sanitary Sewer |
| Size Depth | 62 Ft ,2 In |
| Size Frontage | 6 Ft ,7 In |
| Size Irregular | 6.6 X 62.2 Ft |
| Size Total Text | 6.6 X 62.2 Ft |
Rooms
| Level | Type | Length | Width | Dimensions |
|---|---|---|---|---|
| Second Level | Kitchen | 3.29 m | 3.29 m | 3.29 m x 3.29 m |
| Second Level | Dining Room | 3.29 m | 3.17 m | 3.29 m x 3.17 m |
| Second Level | Bedroom 2 | 3.42 m | 2.74 m | 3.42 m x 2.74 m |
| Second Level | Living Room | 4.05 m | 2.96 m | 4.05 m x 2.96 m |
| Third Level | Primary Bedroom | 4.27 m | 3.22 m | 4.27 m x 3.22 m |
| Basement | Recreational, Games Room | 3 m | 3 m | 3 m x 3 m |
| Ground Level | Bedroom 3 | 4.32 m | 3.66 m | 4.32 m x 3.66 m |
| Ground Level | Family Room | 2.88 m | 1.82 m | 2.88 m x 1.82 m |
Contact Us
Contact us for more information
Maurice J Haineault
Salesperson
RE/MAX Rouge River Realty Ltd.
372 Taunton Road East Unit: 7
Whitby, Ontario L1R 0H4
372 Taunton Road East Unit: 7
Whitby, Ontario L1R 0H4
(905) 655-8808
www.remaxrougeriver.com/


