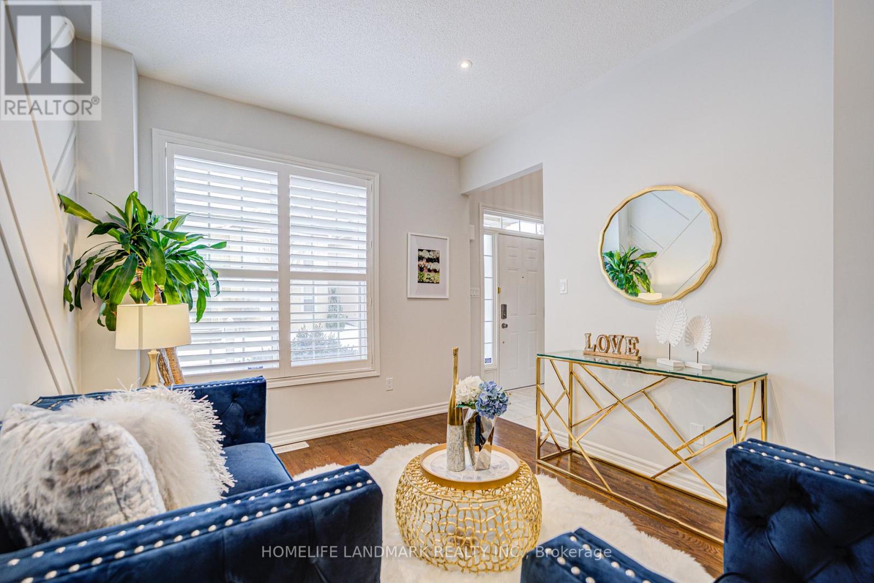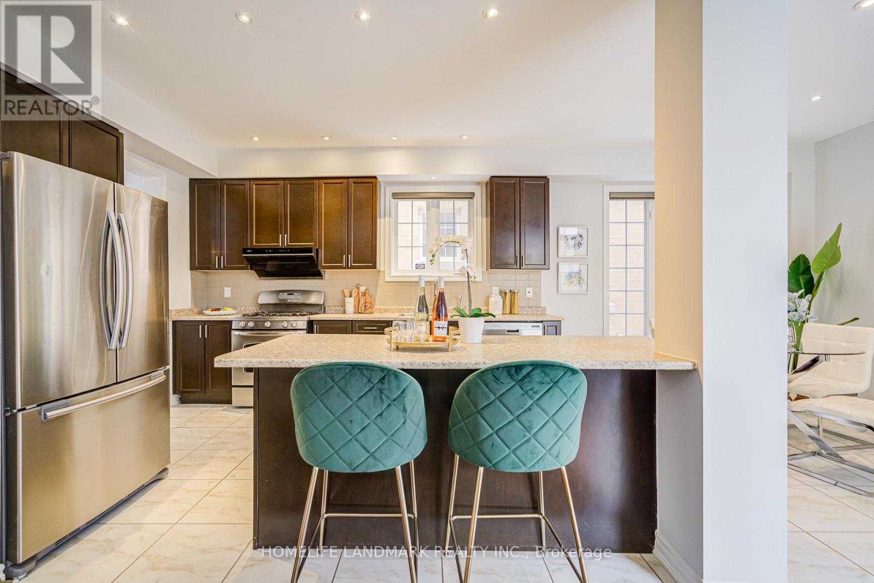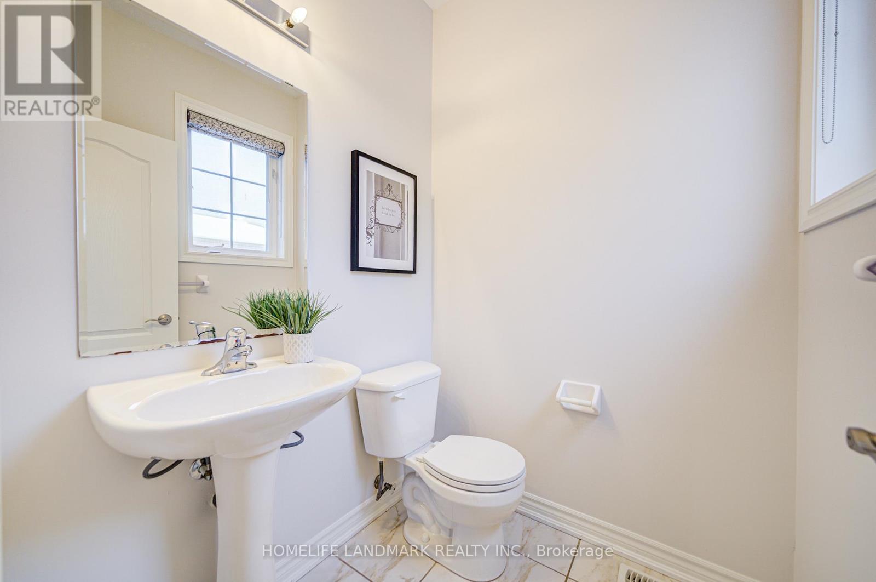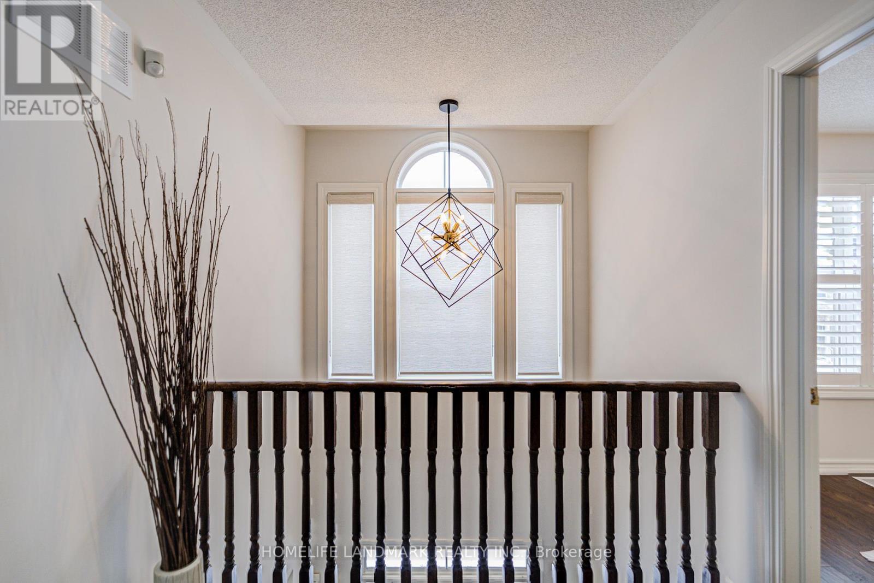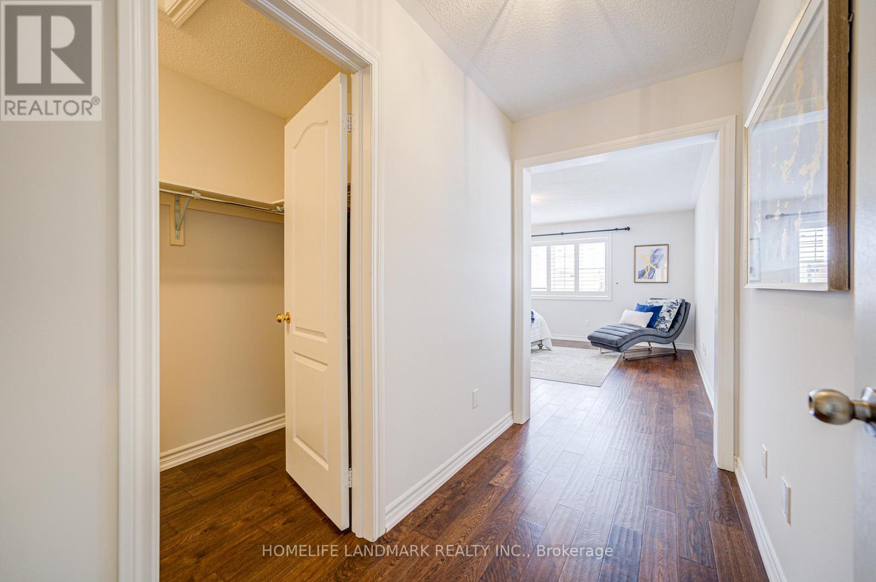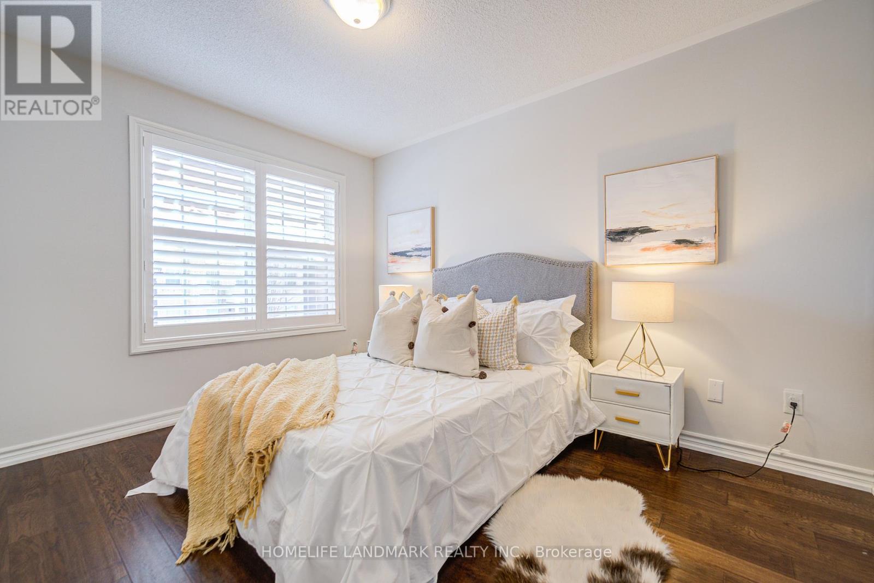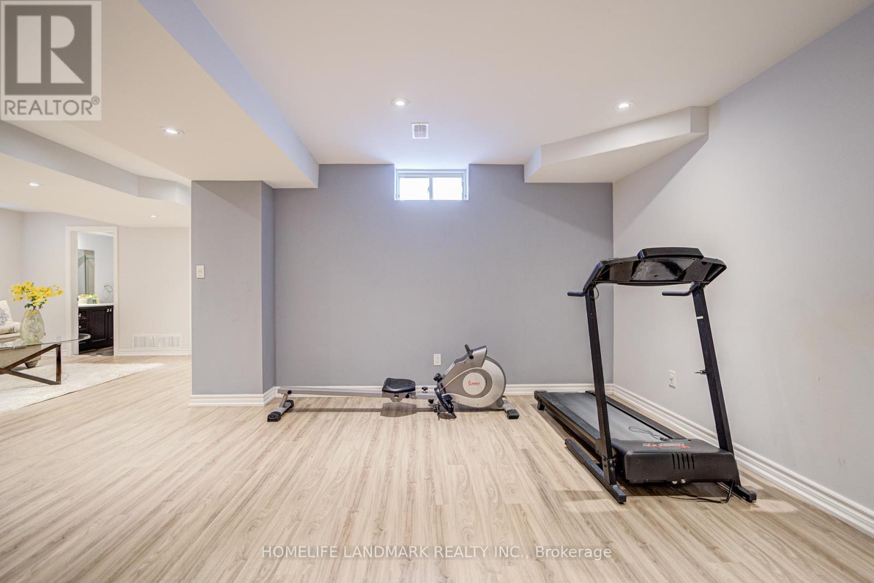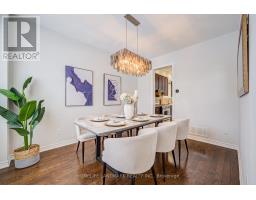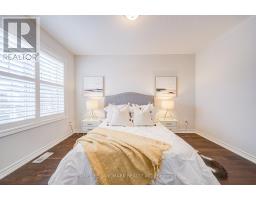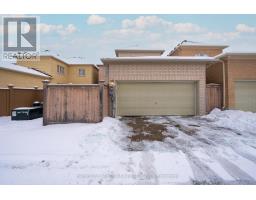131 Reflection Road Markham, Ontario L6C 0K5
$1,599,000
Absolutely Gorgeous Well Maintained 4+1 Bdrm Double Garage Detached House In Cathedraltown!!! The Best Opportunity To Living In Top School Zone! Nokidaa P.S (Rank 130/3021) & St. Augustine Catholic High School (Rank 6/747 ). Bright And Spacious Home With Tons Of Upgrades , Great Layout, 9' Ceiling On Main Flr And Lots Of Pot Lights. Hardwood Flr & New Paint On Main & 2nd Flr, Oak Staircase, Morden Kitchen With Center Island, Finished Basement, Main Floor Laundry, Direct Access To Garage. Professionally Done Interlocked Driveway And Yard, Close To Parks, Restaurants, Shopping Mall, Supermarket, Easy Access To Hwys. (id:50886)
Open House
This property has open houses!
2:00 pm
Ends at:4:00 pm
2:00 pm
Ends at:4:00 pm
Property Details
| MLS® Number | N11961427 |
| Property Type | Single Family |
| Community Name | Cathedraltown |
| Features | Carpet Free |
| Parking Space Total | 3 |
Building
| Bathroom Total | 4 |
| Bedrooms Above Ground | 4 |
| Bedrooms Below Ground | 1 |
| Bedrooms Total | 5 |
| Appliances | Water Softener, Dishwasher, Dryer, Refrigerator, Stove, Washer |
| Basement Development | Finished |
| Basement Type | Full (finished) |
| Construction Style Attachment | Detached |
| Cooling Type | Central Air Conditioning |
| Exterior Finish | Brick |
| Fireplace Present | Yes |
| Flooring Type | Hardwood, Laminate, Ceramic |
| Foundation Type | Concrete |
| Half Bath Total | 1 |
| Heating Fuel | Natural Gas |
| Heating Type | Forced Air |
| Stories Total | 2 |
| Type | House |
| Utility Water | Municipal Water |
Parking
| Attached Garage | |
| Garage |
Land
| Acreage | No |
| Sewer | Sanitary Sewer |
| Size Depth | 85 Ft ,1 In |
| Size Frontage | 36 Ft ,1 In |
| Size Irregular | 36.12 X 85.09 Ft ; 85.09 X36.12 X71.95 X5.75x13.14 X30.38ft |
| Size Total Text | 36.12 X 85.09 Ft ; 85.09 X36.12 X71.95 X5.75x13.14 X30.38ft |
Rooms
| Level | Type | Length | Width | Dimensions |
|---|---|---|---|---|
| Second Level | Primary Bedroom | 4.3 m | 4.57 m | 4.3 m x 4.57 m |
| Second Level | Bedroom 2 | 3.04 m | 3.96 m | 3.04 m x 3.96 m |
| Second Level | Bedroom 3 | 3.04 m | 3.47 m | 3.04 m x 3.47 m |
| Second Level | Bedroom 4 | 3.04 m | 2.74 m | 3.04 m x 2.74 m |
| Basement | Bedroom 5 | Measurements not available | ||
| Basement | Study | Measurements not available | ||
| Basement | Recreational, Games Room | Measurements not available | ||
| Main Level | Living Room | 3 m | 3.9 m | 3 m x 3.9 m |
| Main Level | Dining Room | 3 m | 4.1 m | 3 m x 4.1 m |
| Main Level | Kitchen | 3.35 m | 4 m | 3.35 m x 4 m |
| Main Level | Eating Area | 4.3 m | 2.74 m | 4.3 m x 2.74 m |
| Main Level | Family Room | 5.48 m | 3.9 m | 5.48 m x 3.9 m |
https://www.realtor.ca/real-estate/27889528/131-reflection-road-markham-cathedraltown-cathedraltown
Contact Us
Contact us for more information
Frank Yang
Broker
www.frankyanghomes.ca/
7240 Woodbine Ave Unit 103
Markham, Ontario L3R 1A4
(905) 305-1600
(905) 305-1609
www.homelifelandmark.com/





