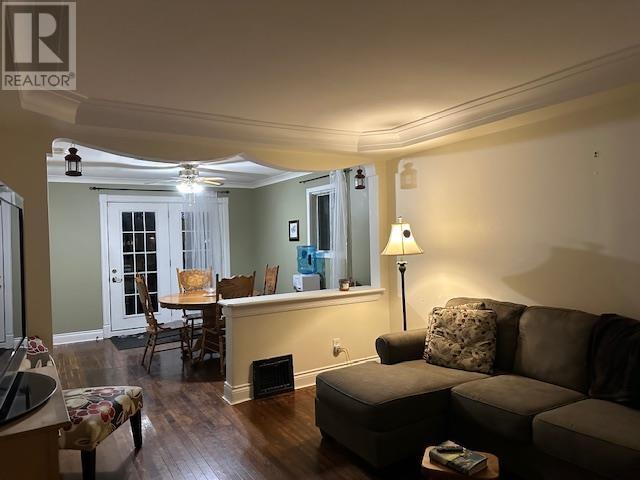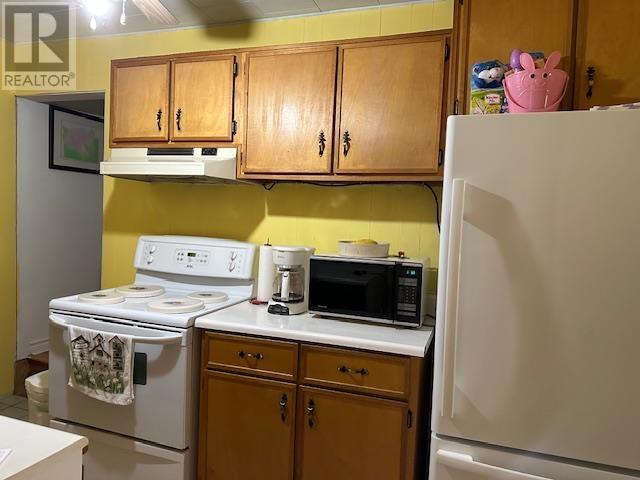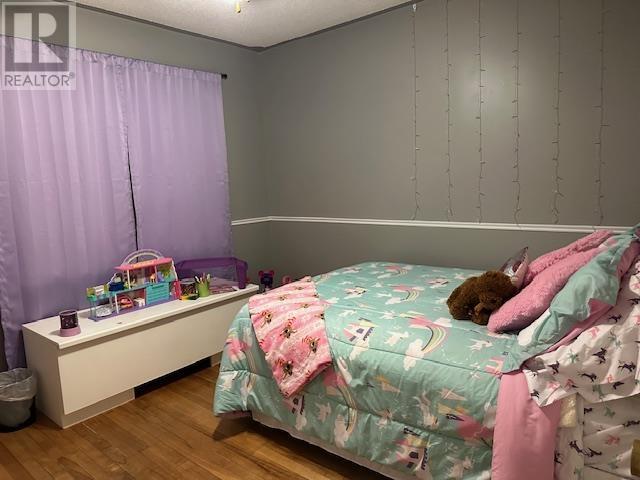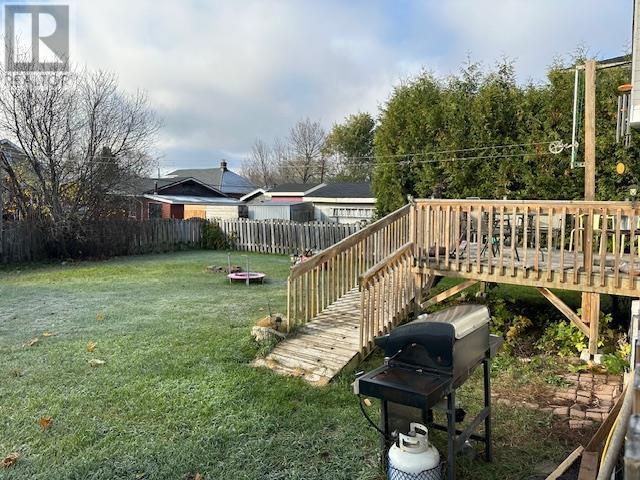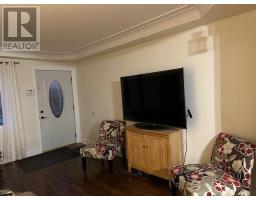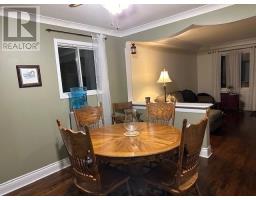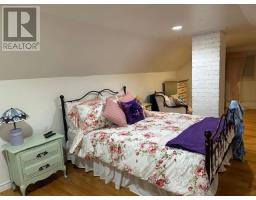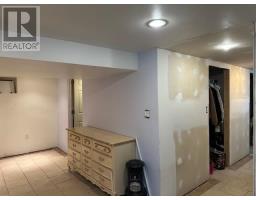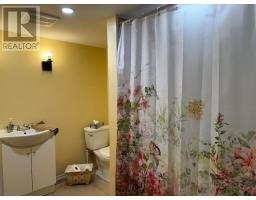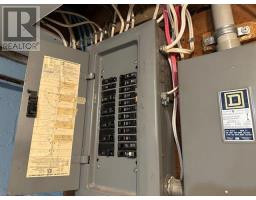131 Rossmore Rd Sault Ste. Marie, Ontario P6C 2Y7
$239,900
Starting out or Slowing down this home may be just the right fit. Character and charm not often found in a bungalow. Main floor bedroom, bath, open concept living / dining room, kitchen with ample storage, hardwood floors. Property has a large deck with wheelchair access leading to a garden door entry. Back yard is gated and fully fenced. Gas forced air heating Shingles replaced 2023. Lot measures 70ft frontage x 110.5ft depth. Across the road from Garson's Hill, just a short distance to Elliott field, groceries, restaurants, & coffee shops. Don't miss out!! Schedule your private viewing today!! (id:50886)
Property Details
| MLS® Number | SM242861 |
| Property Type | Single Family |
| Community Name | Sault Ste. Marie |
| AmenitiesNearBy | Park |
| CommunicationType | High Speed Internet |
| CommunityFeatures | Bus Route |
| Features | Wheelchair Access, Crushed Stone Driveway |
| StorageType | Storage Shed |
| Structure | Deck, Shed |
| ViewType | View |
Building
| BathroomTotal | 2 |
| BedroomsAboveGround | 2 |
| BedroomsTotal | 2 |
| Appliances | Dishwasher, Jetted Tub, Stove, Dryer, Freezer, Window Coverings, Refrigerator, Washer |
| ArchitecturalStyle | Bungalow |
| BasementDevelopment | Partially Finished |
| BasementType | Full (partially Finished) |
| ConstructedDate | 1941 |
| ConstructionStyleAttachment | Detached |
| ExteriorFinish | Siding, Vinyl |
| FlooringType | Hardwood |
| HeatingFuel | Natural Gas |
| HeatingType | Forced Air |
| StoriesTotal | 1 |
| SizeInterior | 850 Sqft |
| UtilityWater | Municipal Water |
Parking
| No Garage | |
| Gravel |
Land
| AccessType | Road Access |
| Acreage | No |
| FenceType | Fenced Yard |
| LandAmenities | Park |
| Sewer | Sanitary Sewer |
| SizeFrontage | 70.0000 |
| SizeIrregular | 70x110.5 |
| SizeTotalText | 70x110.5|under 1/2 Acre |
Rooms
| Level | Type | Length | Width | Dimensions |
|---|---|---|---|---|
| Second Level | Bedroom | 11x26 | ||
| Basement | Recreation Room | 10x22.6 | ||
| Basement | Office | 9.6x7.9 | ||
| Basement | Bathroom | 6.4x9.6 | ||
| Basement | Utility Room | |||
| Basement | Laundry Room | |||
| Main Level | Living Room | 11.8x14.6 | ||
| Main Level | Dining Room | 10.6x11 | ||
| Main Level | Kitchen | 7.3x12.6 | ||
| Main Level | Bedroom | 10.6x11 | ||
| Main Level | Bathroom | 5x8 |
Utilities
| Cable | Available |
| Electricity | Available |
| Natural Gas | Available |
| Telephone | Available |
https://www.realtor.ca/real-estate/27613146/131-rossmore-rd-sault-ste-marie-sault-ste-marie
Interested?
Contact us for more information
Carrie Cerenzie
Broker
121 Brock St.
Sault Ste. Marie, Ontario P6A 3B6








