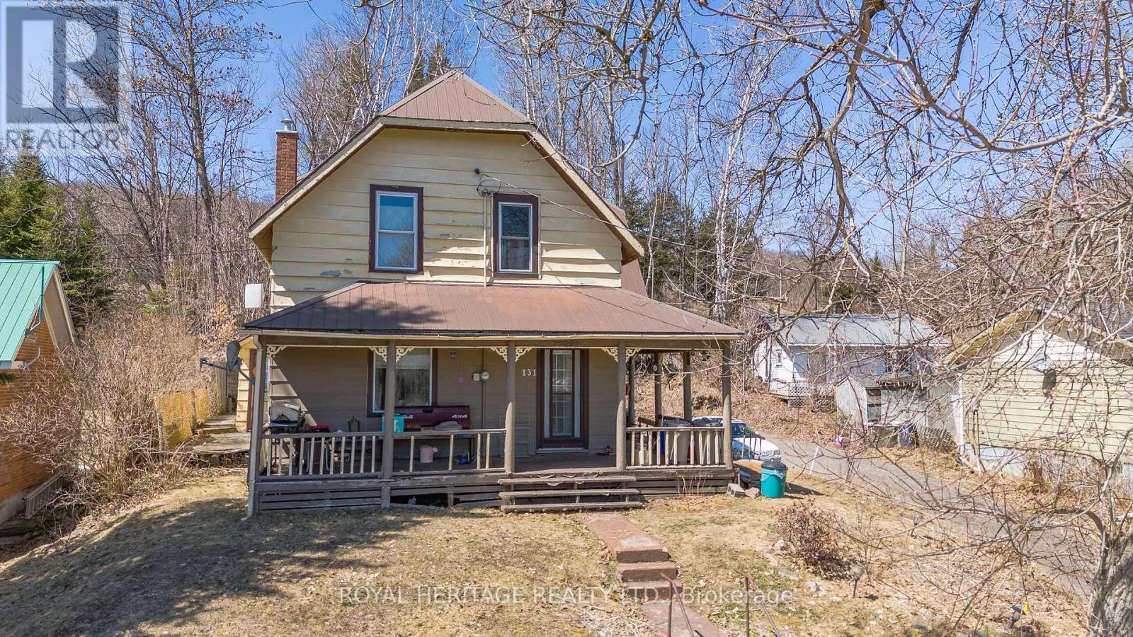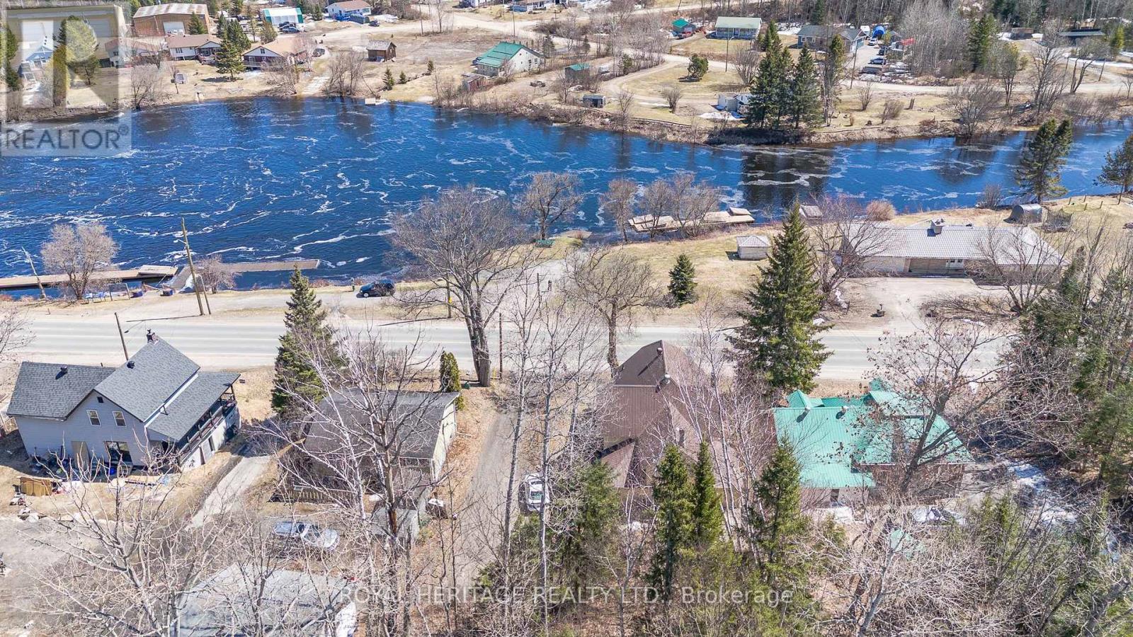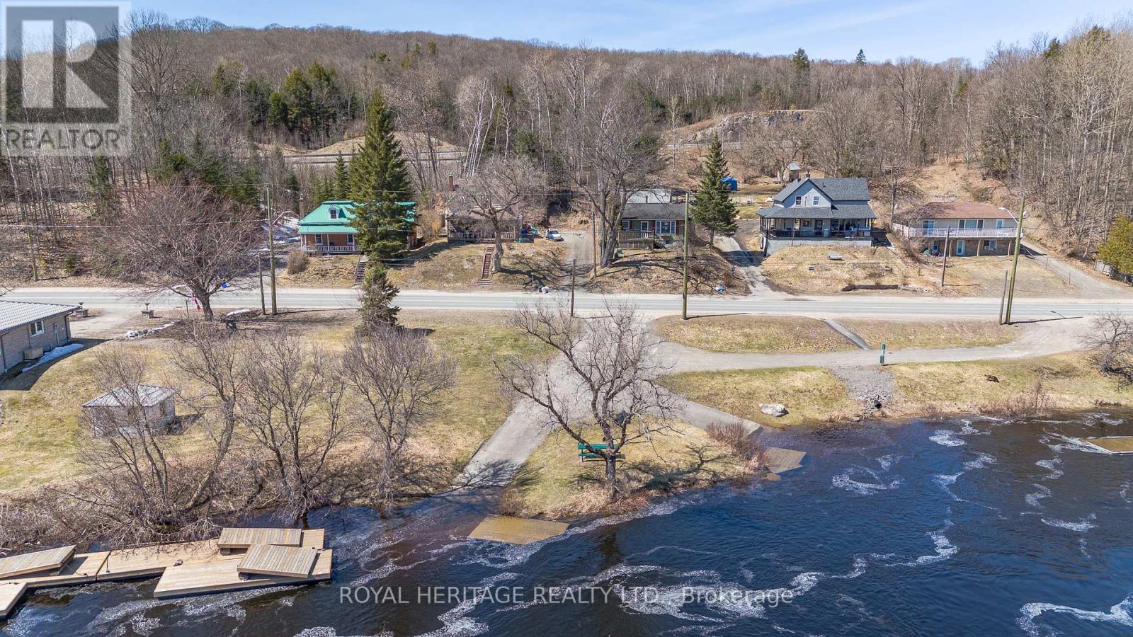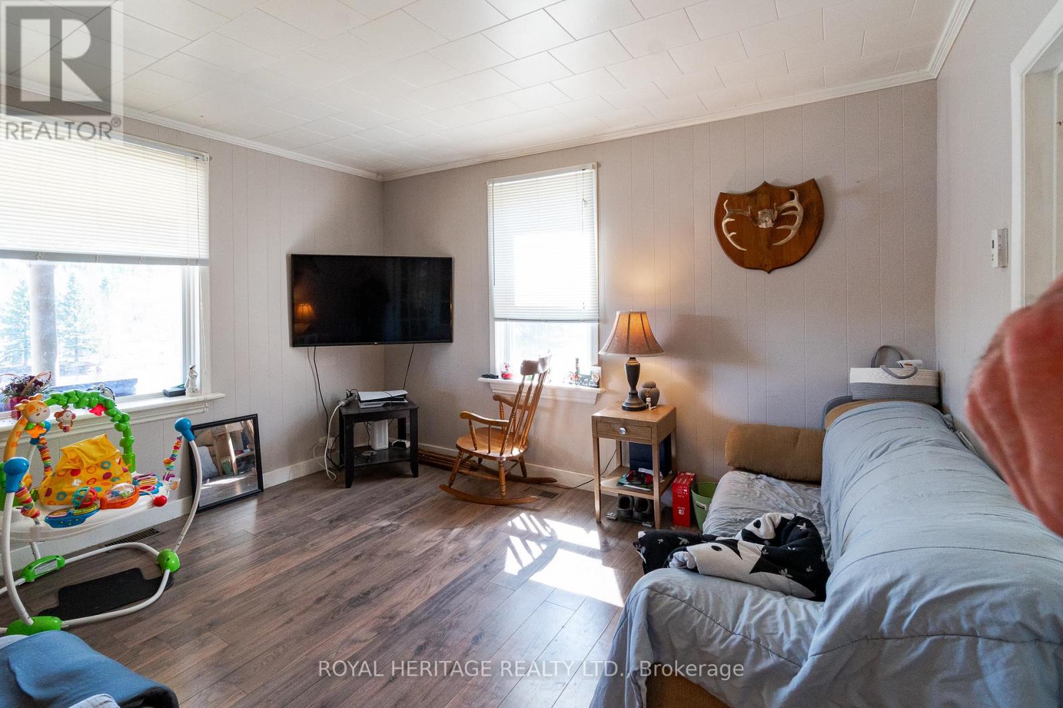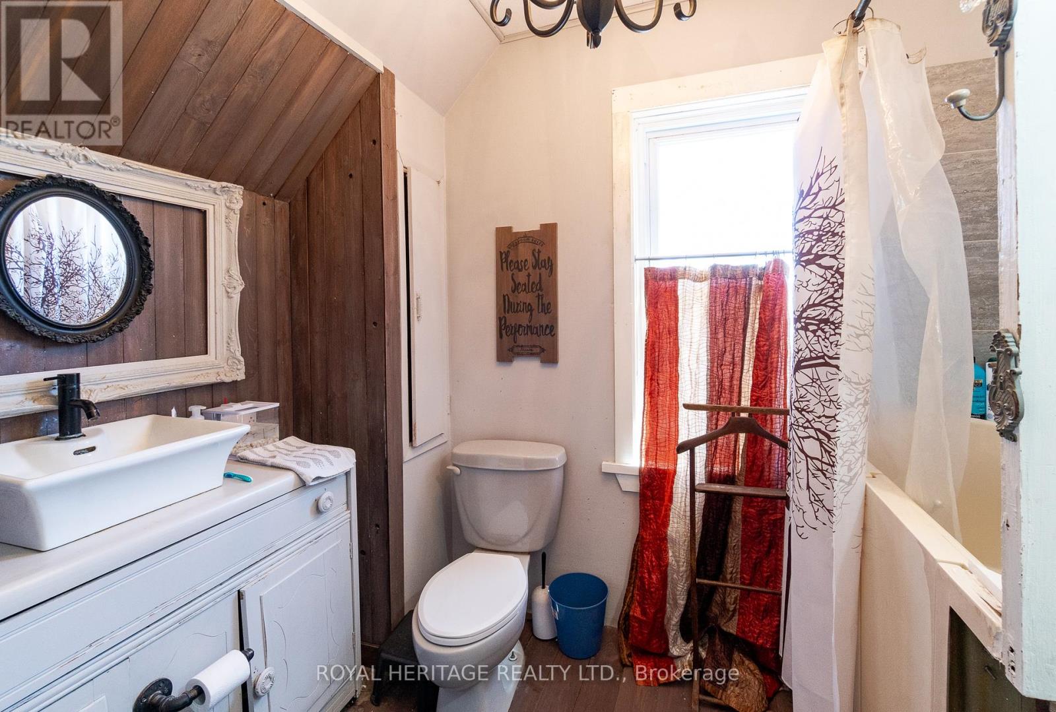131 Ryerson Crescent Burk's Falls, Ontario P0A 1C0
$338,900
Welcome to the Quaint Village of Burks Falls. Here you will find a Large 3 bedroom , 2 storey family home just waiting for your personal touches. Main floor Primary bedroom with walk-out to deck, Large kitchen with Island combined with dining and Livingroom/Den - ALL on the Main floor!! Upstairs you will find another 3 spacious bedrooms plus 4 Pc bath. Partial basement with room for a workshop. Sit on the wrap around deck and enjoy Stunning, unobstructed views of the robust Magnetawan River!! Public access to the River for swimming, launch a boat or maybe go fishing literally at your doorstep. Magnetawan River is directly connected to 45 miles of continuous boating/waterway - A 4 CHAIN Lake System at Your Door!!! Indirect waterfront without all the costs of owning on Water. Ample storage inside and out. Covered deck (35 x 15) adds to the character of this affordable family home and all on Municipal services. Walking distance to Village, restaurants, entertainment and amenities. 20 minutes to Huntsville for shopping and hospital. Whether First Time Buyer or Investor, this is a must see!! (id:50886)
Property Details
| MLS® Number | X12091559 |
| Property Type | Single Family |
| Community Name | Burk's Falls |
| Amenities Near By | Schools, Park, Place Of Worship |
| Community Features | Fishing |
| Equipment Type | Water Heater |
| Features | Wooded Area, Waterway, Flat Site, Dry, Hilly, Carpet Free |
| Parking Space Total | 6 |
| Rental Equipment Type | Water Heater |
| Structure | Porch, Patio(s), Deck, Dock |
| View Type | River View, Valley View, View Of Water, Direct Water View |
| Water Front Type | Waterfront |
Building
| Bathroom Total | 2 |
| Bedrooms Above Ground | 4 |
| Bedrooms Total | 4 |
| Age | 51 To 99 Years |
| Appliances | Water Heater, Water Treatment, Water Meter, Dryer, Microwave, Stove, Washer, Refrigerator |
| Basement Development | Unfinished |
| Basement Type | N/a (unfinished) |
| Construction Style Attachment | Detached |
| Exterior Finish | Wood |
| Foundation Type | Concrete, Stone |
| Half Bath Total | 1 |
| Heating Fuel | Natural Gas |
| Heating Type | Forced Air |
| Stories Total | 2 |
| Size Interior | 1,100 - 1,500 Ft2 |
| Type | House |
| Utility Water | Municipal Water |
Parking
| No Garage |
Land
| Access Type | Marina Docking, Public Docking |
| Acreage | No |
| Land Amenities | Schools, Park, Place Of Worship |
| Sewer | Sanitary Sewer |
| Size Depth | 152 Ft ,6 In |
| Size Frontage | 66 Ft ,4 In |
| Size Irregular | 66.4 X 152.5 Ft |
| Size Total Text | 66.4 X 152.5 Ft |
| Soil Type | Mixed Soil |
| Surface Water | Lake/pond |
| Zoning Description | R1 |
Rooms
| Level | Type | Length | Width | Dimensions |
|---|---|---|---|---|
| Main Level | Kitchen | 12.5 m | 11.25 m | 12.5 m x 11.25 m |
| Main Level | Dining Room | 11.85 m | 11 m | 11.85 m x 11 m |
| Main Level | Living Room | 13.09 m | 12.6 m | 13.09 m x 12.6 m |
| Main Level | Primary Bedroom | 13.58 m | 11.58 m | 13.58 m x 11.58 m |
| Main Level | Bathroom | 7.41 m | 6.92 m | 7.41 m x 6.92 m |
| Upper Level | Bedroom 2 | 11.52 m | 11.52 m | 11.52 m x 11.52 m |
| Upper Level | Bedroom 3 | 10.01 m | 9.68 m | 10.01 m x 9.68 m |
| Upper Level | Bedroom 4 | 14.57 m | 11.75 m | 14.57 m x 11.75 m |
| Upper Level | Bathroom | 4 m | 4.99 m | 4 m x 4.99 m |
Utilities
| Cable | Available |
| Sewer | Installed |
https://www.realtor.ca/real-estate/28187938/131-ryerson-crescent-burks-falls-burks-falls
Contact Us
Contact us for more information
Jackie Warner
Salesperson
950 East Shore Rd.
Bala, Ontario P0C 1A0
(905) 831-2222
(905) 239-4807


