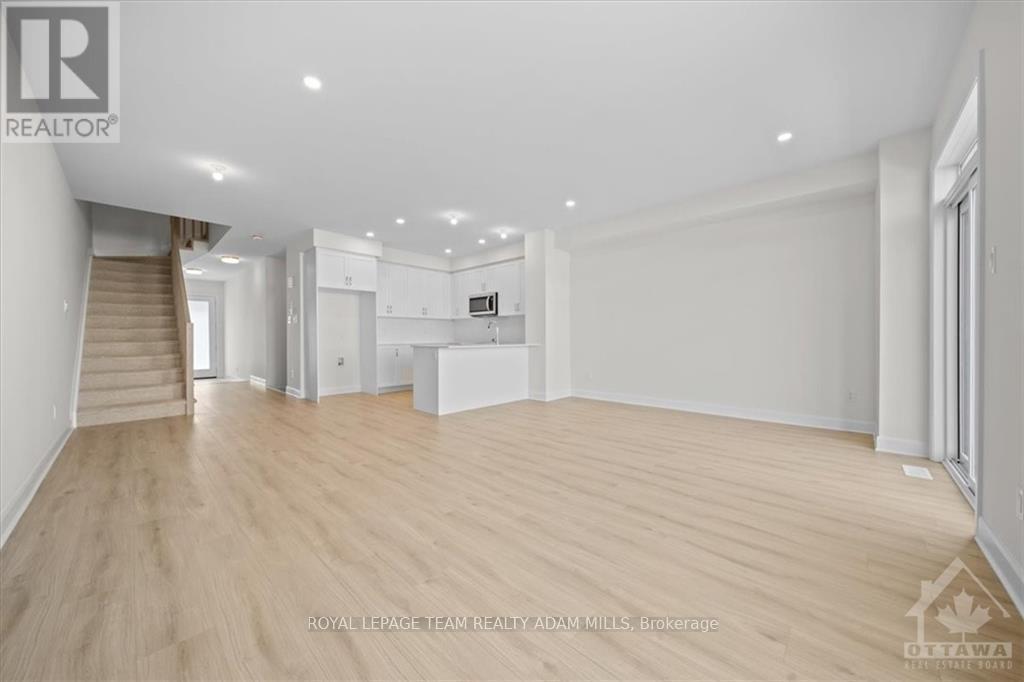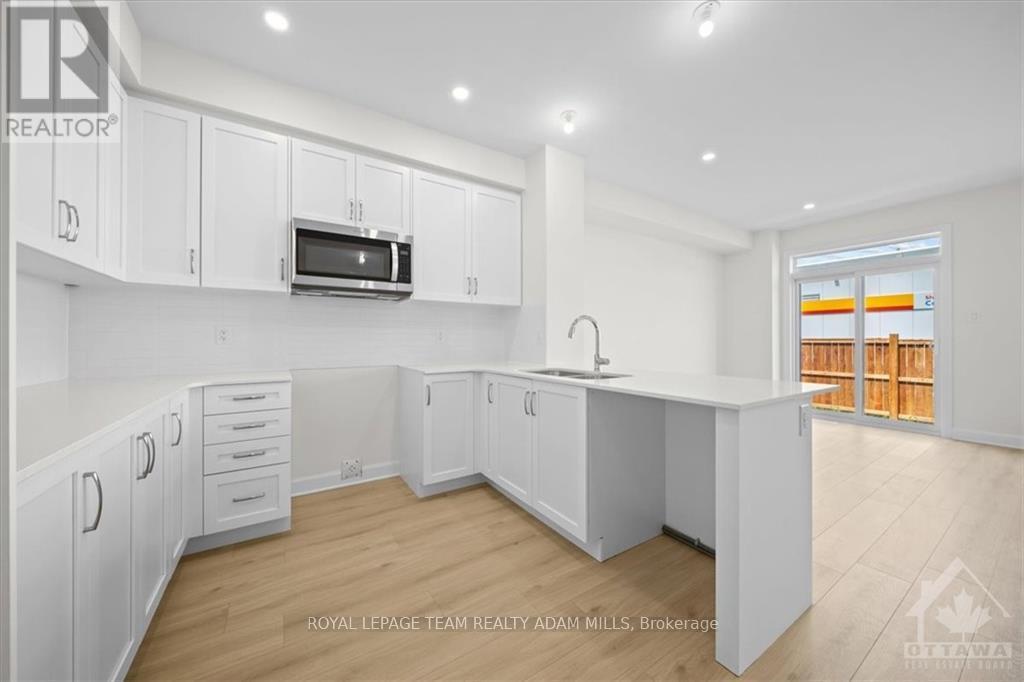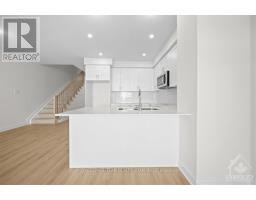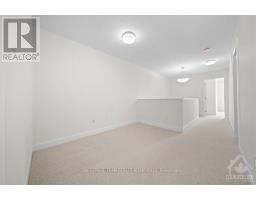131 Succession Court Ottawa, Ontario K2S 2Z8
$649,990
Step into Glenview's The Maxwell model currently under construction in their newest community, Succession Court, in the heart of Stittsville. Designed in partnership with West of Main, this 3 bedroom + LOFT 3 bathroom executive townhome boasts premium upgrades with stunning finishes throughout and 1754sqft of living space! The open concept main level showcases 9 smooth ceilings, powder & mud room, bright dining room, great room, and pot-lighting throughout. The gourmet kitchen offers 39 cabinets, breakfast bar, pot lights, and quartz countertops. Upstairs you'll find 3 bedrooms + loft, laundry room, and a full bathroom. The primary bedroom features a walk-in closet and 4-piece ensuite with quartz countertops. Centrally located between Stittsville and Kanata with easy access to shopping, transit, trails, parks, and schools everything you could need! This home provides the perfect combination of convenience and quality living. (id:50886)
Property Details
| MLS® Number | X10419164 |
| Property Type | Single Family |
| Neigbourhood | Succession Court |
| Community Name | 8201 - Fringewood |
| Amenities Near By | Park, Public Transit, Schools |
| Parking Space Total | 2 |
Building
| Bathroom Total | 3 |
| Bedrooms Above Ground | 3 |
| Bedrooms Total | 3 |
| Appliances | Hood Fan, Microwave |
| Basement Development | Unfinished |
| Basement Type | Full (unfinished) |
| Construction Style Attachment | Attached |
| Cooling Type | Central Air Conditioning |
| Exterior Finish | Brick |
| Foundation Type | Concrete |
| Half Bath Total | 1 |
| Heating Fuel | Natural Gas |
| Heating Type | Forced Air |
| Stories Total | 2 |
| Type | Row / Townhouse |
| Utility Water | Municipal Water |
Parking
| Attached Garage | |
| Inside Entry |
Land
| Acreage | No |
| Land Amenities | Park, Public Transit, Schools |
| Sewer | Sanitary Sewer |
| Size Depth | 90 Ft ,10 In |
| Size Frontage | 19 Ft |
| Size Irregular | 19 X 90.91 Ft ; 0 |
| Size Total Text | 19 X 90.91 Ft ; 0 |
| Zoning Description | Residential |
Rooms
| Level | Type | Length | Width | Dimensions |
|---|---|---|---|---|
| Second Level | Primary Bedroom | 3.4 m | 4.24 m | 3.4 m x 4.24 m |
| Second Level | Bedroom | 2.79 m | 3.78 m | 2.79 m x 3.78 m |
| Second Level | Bedroom | 2.76 m | 3.35 m | 2.76 m x 3.35 m |
| Second Level | Loft | 1.85 m | 3.12 m | 1.85 m x 3.12 m |
| Main Level | Living Room | 5.66 m | 4.08 m | 5.66 m x 4.08 m |
| Main Level | Dining Room | 2.43 m | 2.87 m | 2.43 m x 2.87 m |
| Main Level | Kitchen | 3.2 m | 3.17 m | 3.2 m x 3.17 m |
https://www.realtor.ca/real-estate/27631209/131-succession-court-ottawa-8201-fringewood
Contact Us
Contact us for more information
Adam Mills
Broker of Record
www.youtube.com/embed/YpAb6yKhk3I
www.ottawaishome.com/
www.facebook.com/OttawaIsHome/
twitter.com/OttawaIsHome
www.linkedin.com/in/adamjamesmills/
5536 Manotick Main St
Manotick, Ontario K4M 1A7
(613) 902-5400
(613) 825-8762





























































