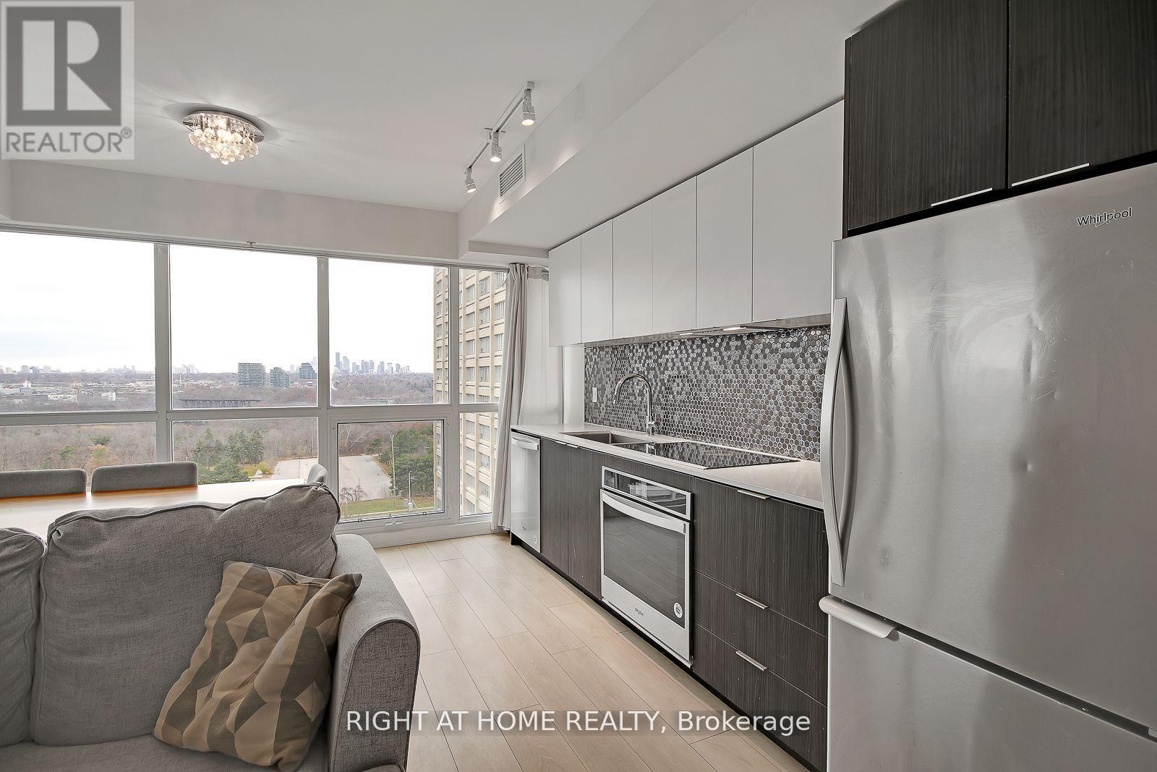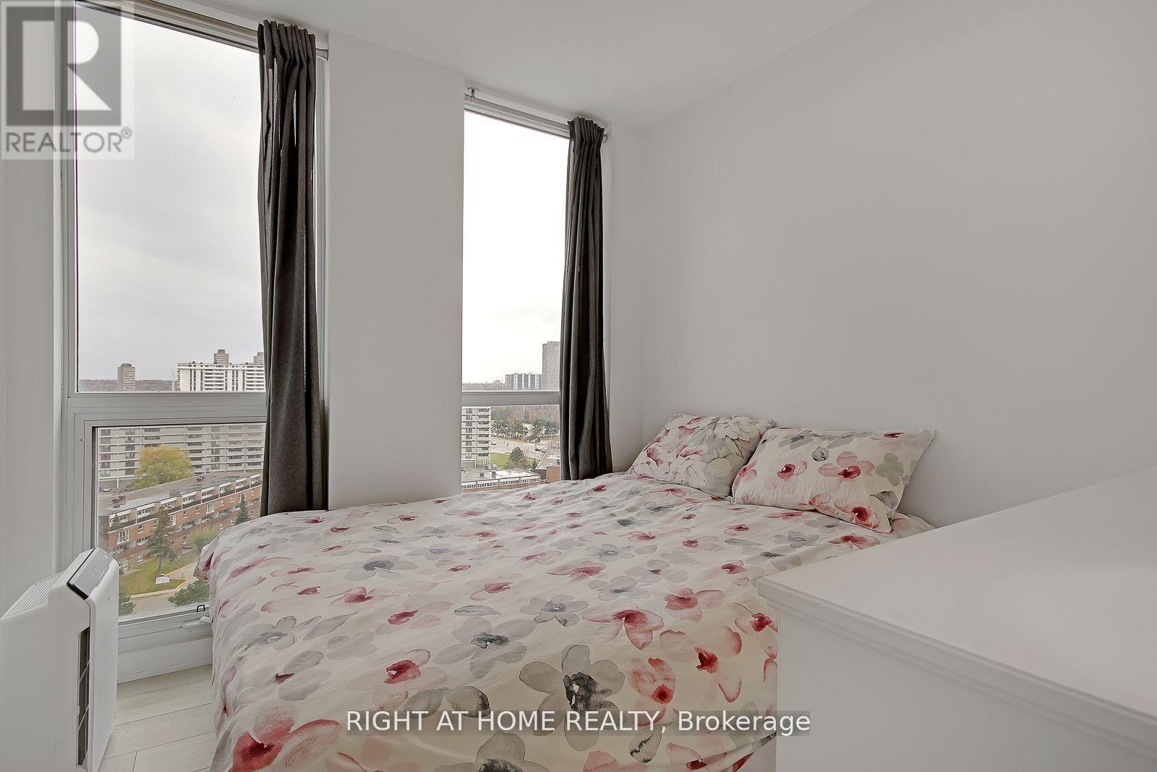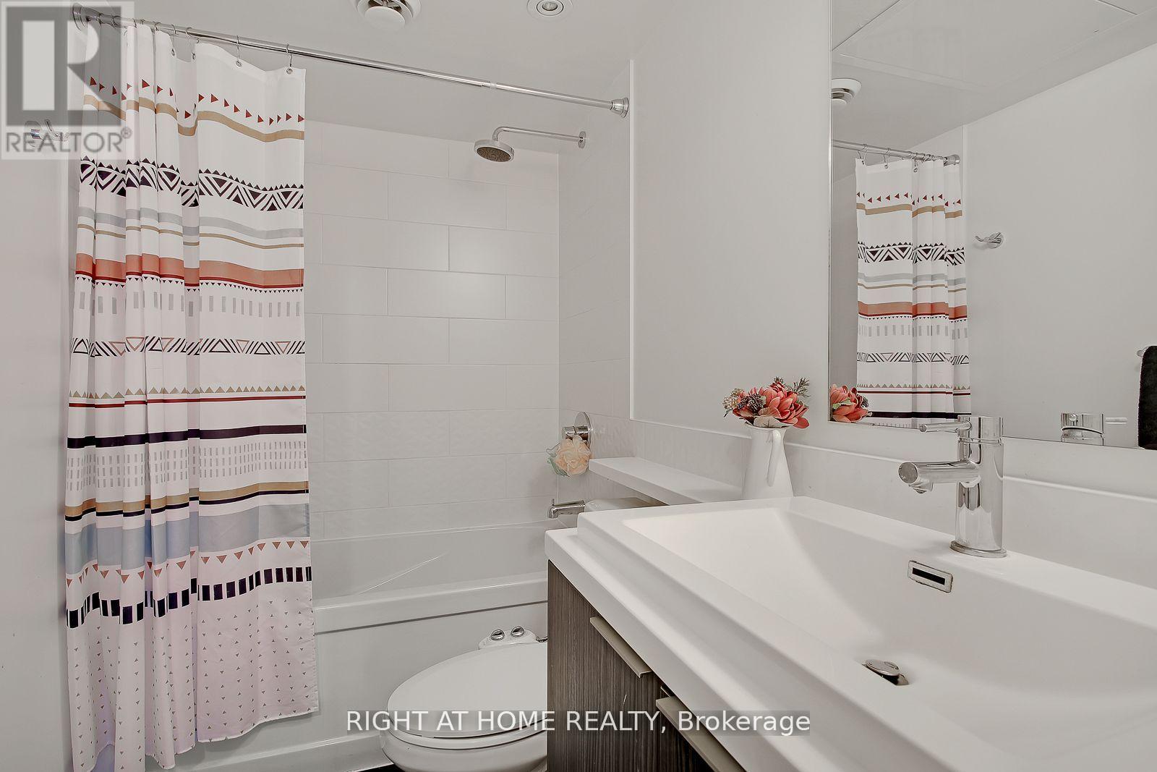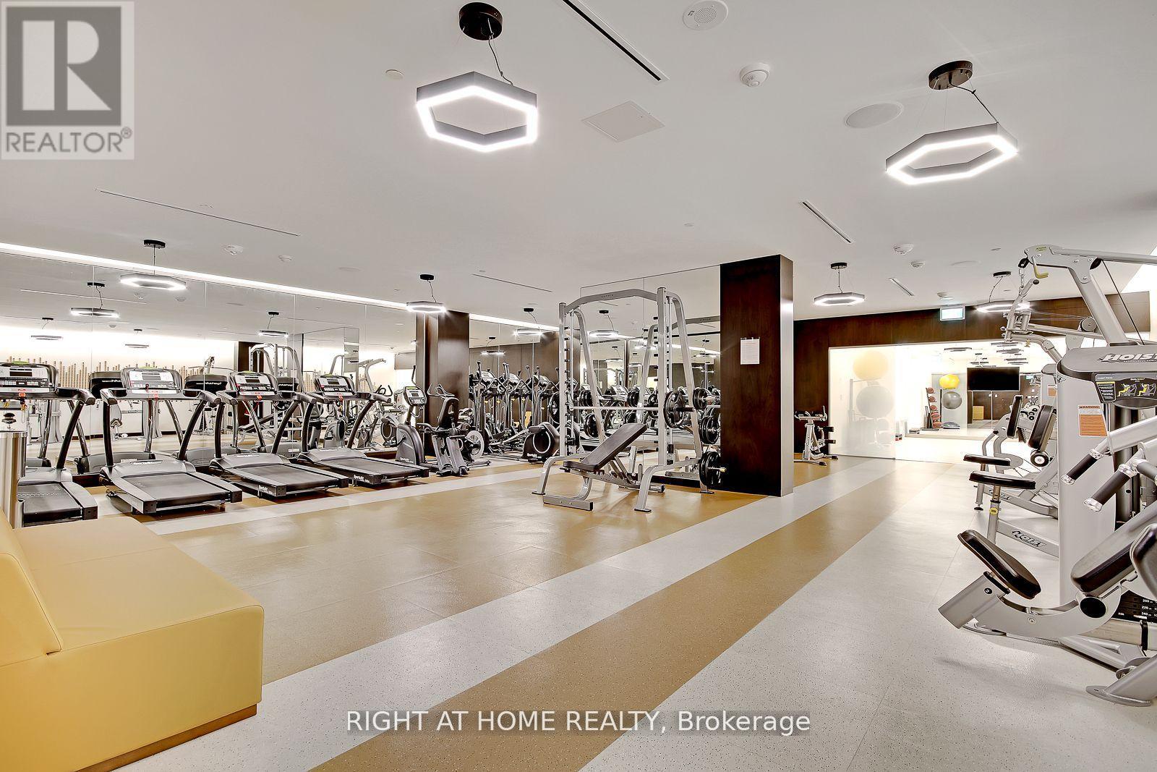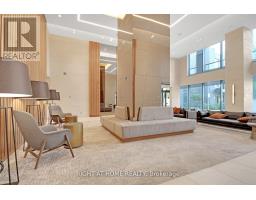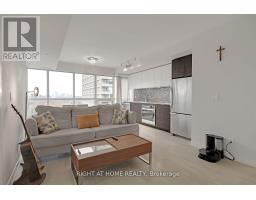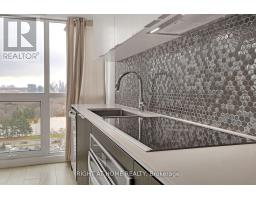1310 - 2 Sonic Way Toronto, Ontario M3C 0P2
2 Bedroom
2 Bathroom
699.9943 - 798.9932 sqft
Central Air Conditioning
Forced Air
$689,000Maintenance, Common Area Maintenance, Parking, Insurance
$600.62 Monthly
Maintenance, Common Area Maintenance, Parking, Insurance
$600.62 MonthlySouthwest corner unit with 2 bedroom 2 bathroom and balcony, bright & spacious, south and west open view. Great floor plan. Conveniently located In Close Proximity To Ttc And Lrt Stations. Minutes From Ontario Science Centre, Aga Khan Museum. Parking & Locker Included. **** EXTRAS **** Fridge, Stove, Dishwasher, Microwave, Quartz Counter, Stacked Washer And Dryer (id:50886)
Open House
This property has open houses!
November
24
Sunday
Starts at:
2:00 pm
Ends at:4:00 pm
December
1
Sunday
Starts at:
2:00 pm
Ends at:4:00 pm
Property Details
| MLS® Number | C10431541 |
| Property Type | Single Family |
| Community Name | Flemingdon Park |
| AmenitiesNearBy | Park, Public Transit, Schools |
| CommunityFeatures | Pet Restrictions |
| Features | Balcony |
| ParkingSpaceTotal | 1 |
| ViewType | View |
Building
| BathroomTotal | 2 |
| BedroomsAboveGround | 2 |
| BedroomsTotal | 2 |
| Amenities | Security/concierge, Recreation Centre, Party Room, Visitor Parking, Exercise Centre, Storage - Locker |
| Appliances | Dishwasher, Dryer, Microwave, Refrigerator, Stove, Washer |
| CoolingType | Central Air Conditioning |
| ExteriorFinish | Concrete |
| FlooringType | Laminate |
| HeatingFuel | Natural Gas |
| HeatingType | Forced Air |
| SizeInterior | 699.9943 - 798.9932 Sqft |
| Type | Apartment |
Parking
| Underground |
Land
| Acreage | No |
| LandAmenities | Park, Public Transit, Schools |
Rooms
| Level | Type | Length | Width | Dimensions |
|---|---|---|---|---|
| Flat | Kitchen | 6.375 m | 4.242 m | 6.375 m x 4.242 m |
| Flat | Living Room | 6.375 m | 4.242 m | 6.375 m x 4.242 m |
| Flat | Dining Room | 6.375 m | 4.242 m | 6.375 m x 4.242 m |
| Flat | Bedroom | 3.2 m | 3.048 m | 3.2 m x 3.048 m |
| Flat | Bedroom 2 | 2.769 m | 2.692 m | 2.769 m x 2.692 m |
https://www.realtor.ca/real-estate/27667255/1310-2-sonic-way-toronto-flemingdon-park-flemingdon-park
Interested?
Contact us for more information
Winston Zhao
Salesperson
Right At Home Realty
480 Eglinton Ave West #30, 106498
Mississauga, Ontario L5R 0G2
480 Eglinton Ave West #30, 106498
Mississauga, Ontario L5R 0G2







