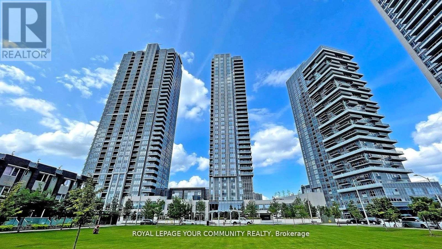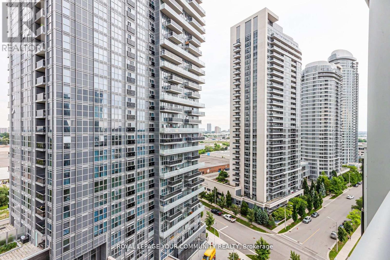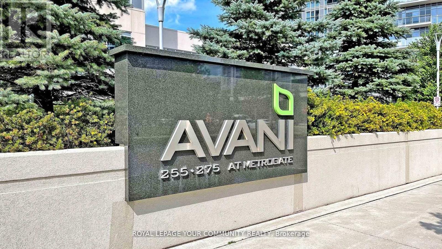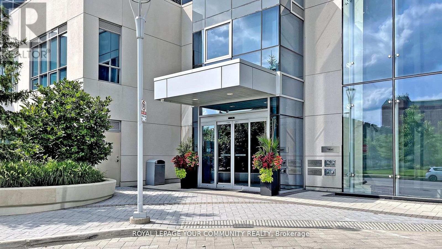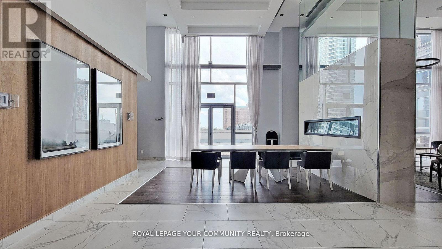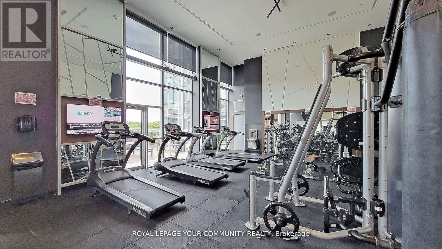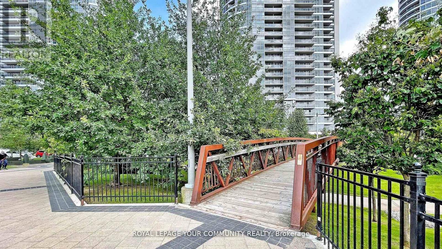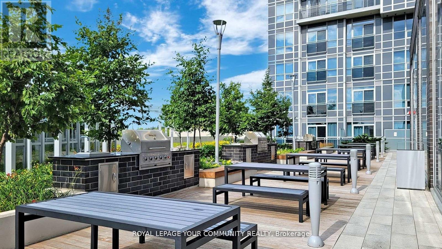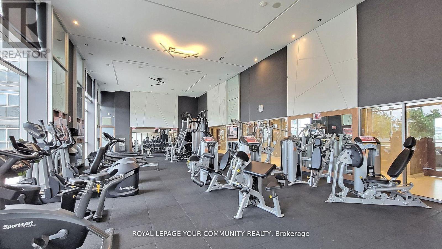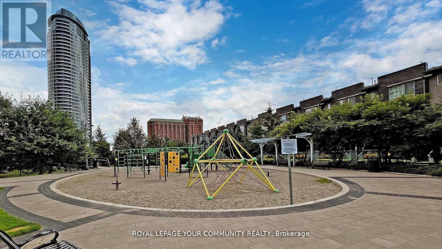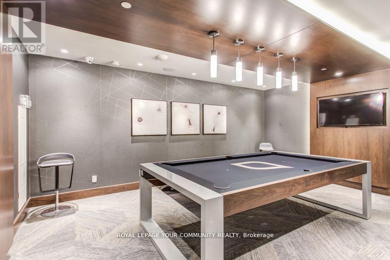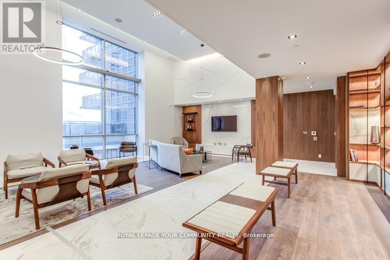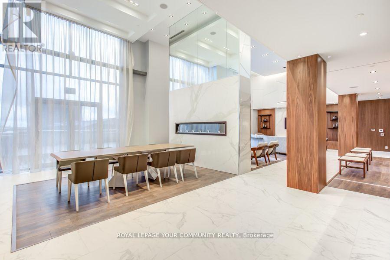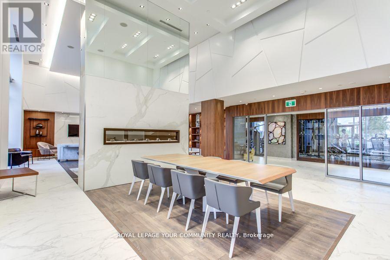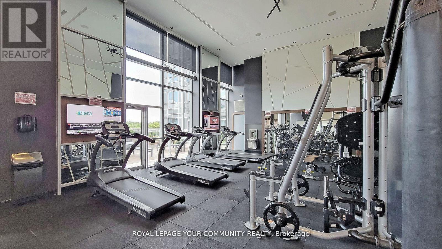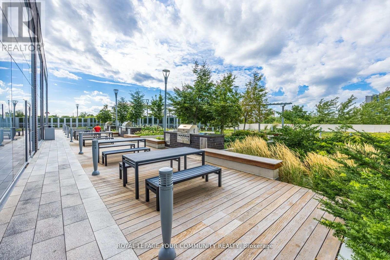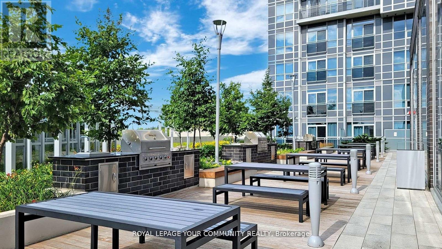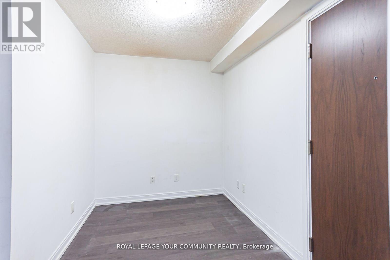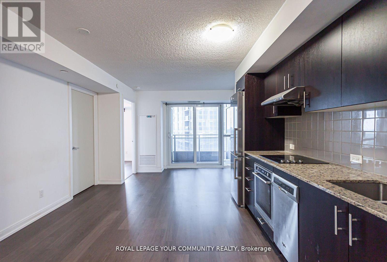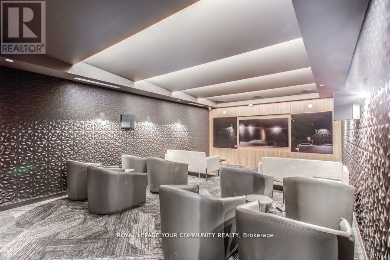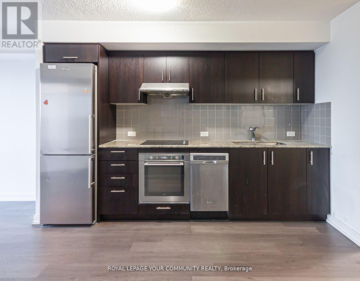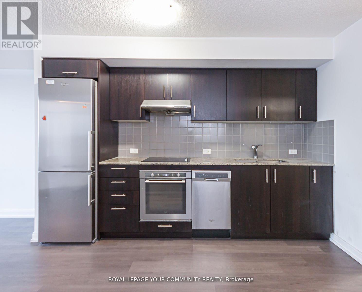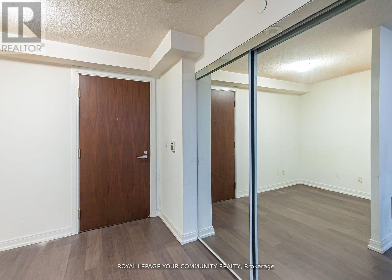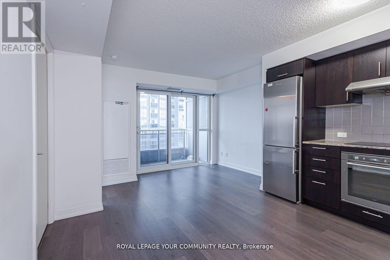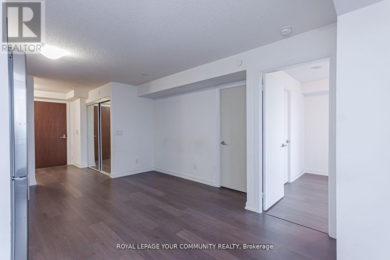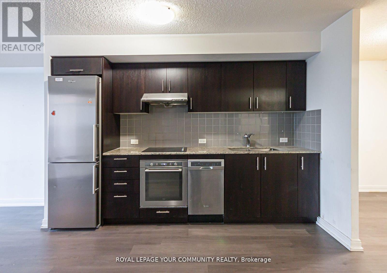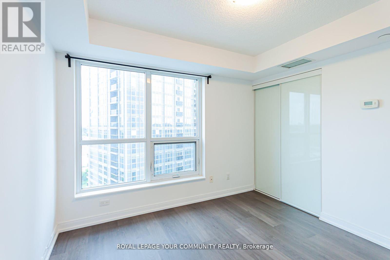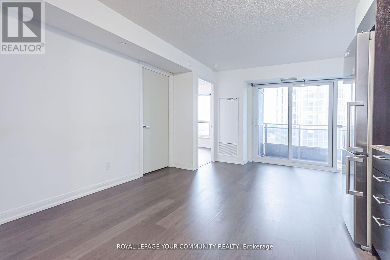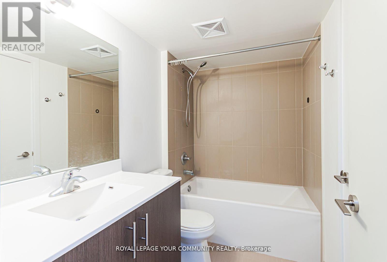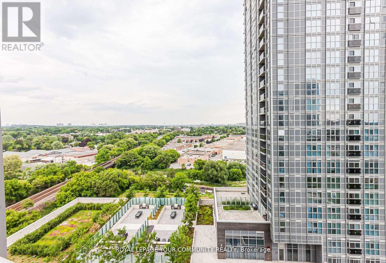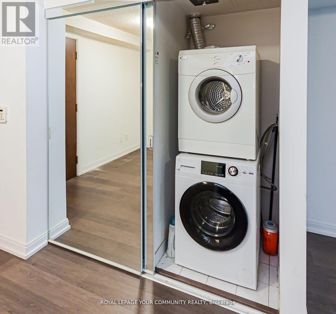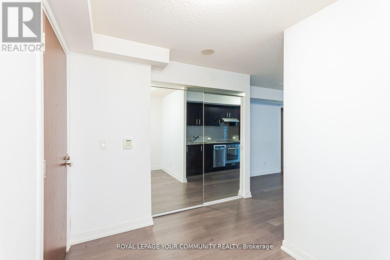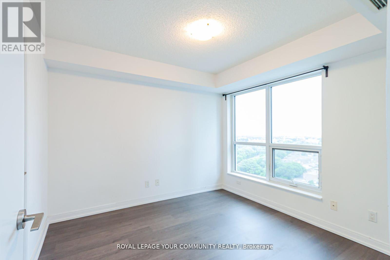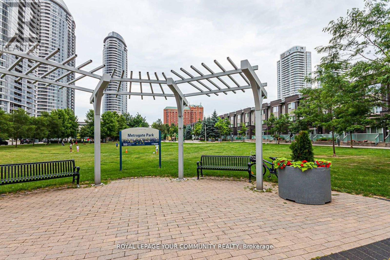1310 - 255 Village Green Square Toronto, Ontario M1S 0L3
2 Bedroom
1 Bathroom
500 - 599 ft2
Central Air Conditioning
Forced Air
$499,900Maintenance, Common Area Maintenance, Insurance
$457.40 Monthly
Maintenance, Common Area Maintenance, Insurance
$457.40 MonthlyLuxury Avani Condo By Tridel, Excellent Layout 1 Bedroom Plus Den, Master Bedroom With Build-in Cabinet Closet, Den Can Be Used As 2nd Bedroom. Modern Kitchen With Granite Counter Top, Built-In Stainless Steel Appliances. Luxury Amenities: Gym, Yoga, Party Room, Guest Suite, 24 Hours Concierge, Onsite Property Management. Great Location, Close to TTC, Scarborough Town Centre, Kennedy Commons, Hwy 401, Shops on Kennedy, Parks, Schools, and Much More. This is a great opportunity for first time buyer and investor. (id:50886)
Property Details
| MLS® Number | E12330185 |
| Property Type | Single Family |
| Neigbourhood | Agincourt South-Malvern West |
| Community Name | Agincourt South-Malvern West |
| Amenities Near By | Park, Schools, Public Transit |
| Community Features | Pet Restrictions, Community Centre |
| Features | Elevator, Balcony, In Suite Laundry |
| Parking Space Total | 1 |
Building
| Bathroom Total | 1 |
| Bedrooms Above Ground | 1 |
| Bedrooms Below Ground | 1 |
| Bedrooms Total | 2 |
| Amenities | Exercise Centre, Party Room, Visitor Parking, Security/concierge |
| Appliances | Dryer, Washer |
| Cooling Type | Central Air Conditioning |
| Exterior Finish | Aluminum Siding |
| Fire Protection | Alarm System, Smoke Detectors |
| Flooring Type | Laminate |
| Heating Fuel | Electric |
| Heating Type | Forced Air |
| Size Interior | 500 - 599 Ft2 |
| Type | Apartment |
Parking
| Underground | |
| Garage |
Land
| Acreage | No |
| Land Amenities | Park, Schools, Public Transit |
Rooms
| Level | Type | Length | Width | Dimensions |
|---|---|---|---|---|
| Flat | Dining Room | 3.65 m | 4.87 m | 3.65 m x 4.87 m |
| Flat | Living Room | 3.65 m | 4.87 m | 3.65 m x 4.87 m |
| Flat | Den | 2.13 m | 1.55 m | 2.13 m x 1.55 m |
| Flat | Primary Bedroom | 3.04 m | 3.04 m | 3.04 m x 3.04 m |
Contact Us
Contact us for more information
Tracy Sun
Salesperson
Royal LePage Your Community Realty
8854 Yonge Street
Richmond Hill, Ontario L4C 0T4
8854 Yonge Street
Richmond Hill, Ontario L4C 0T4
(905) 731-2000
(905) 886-7556

