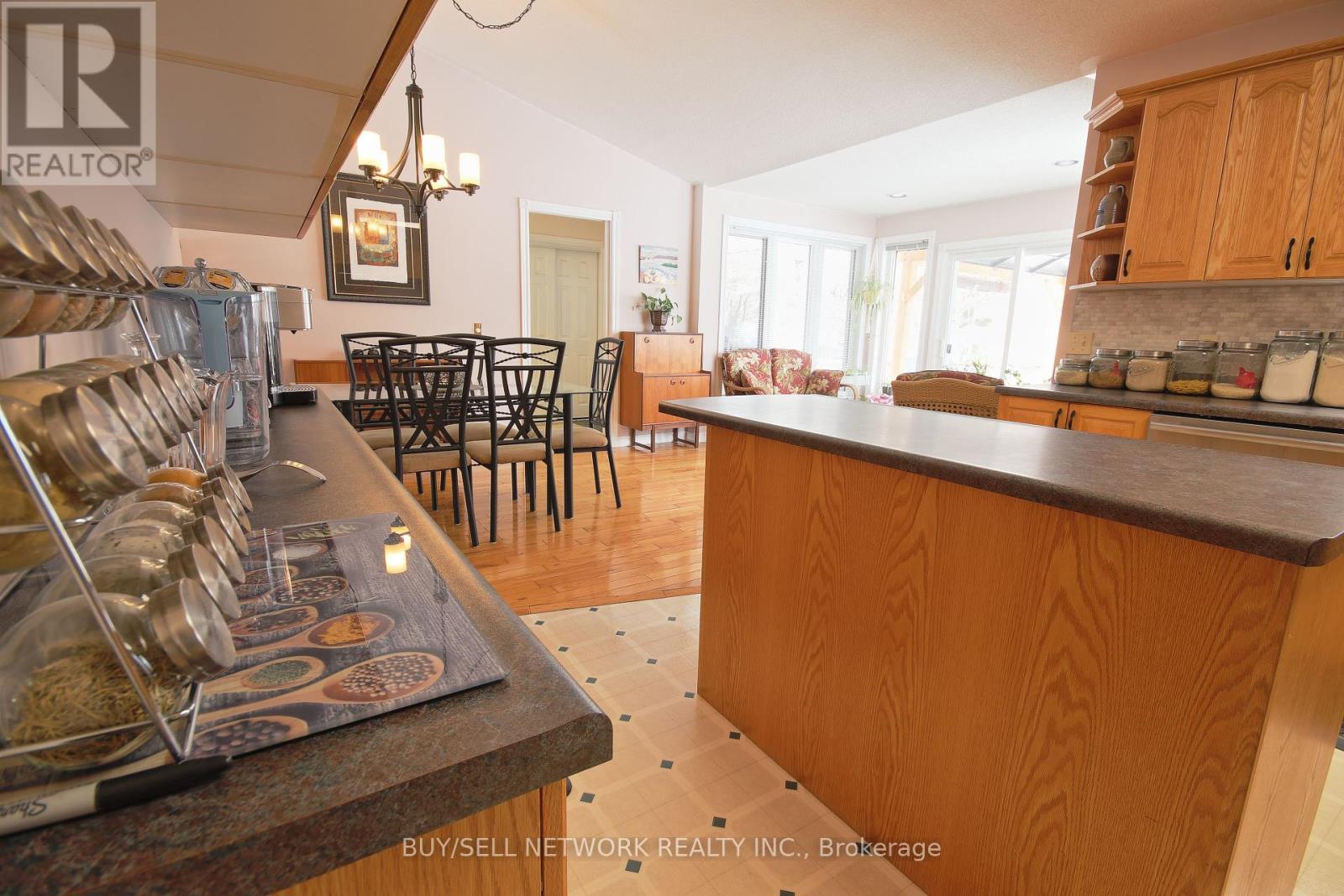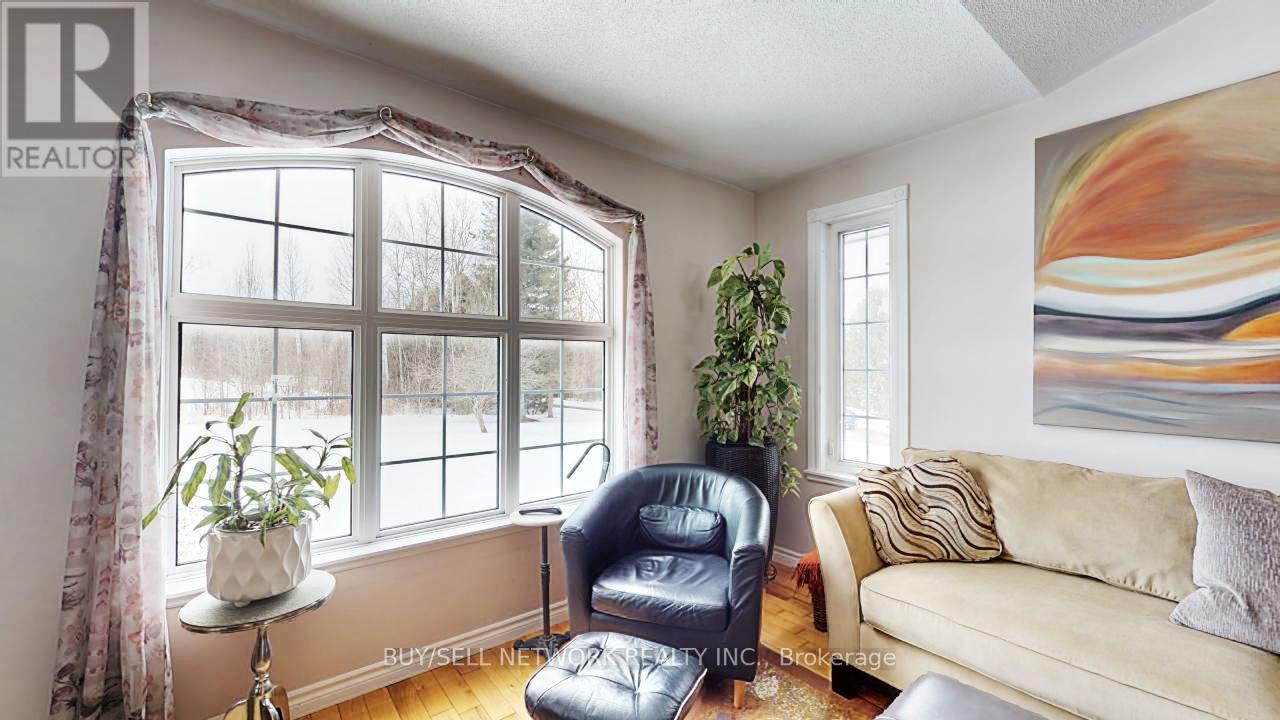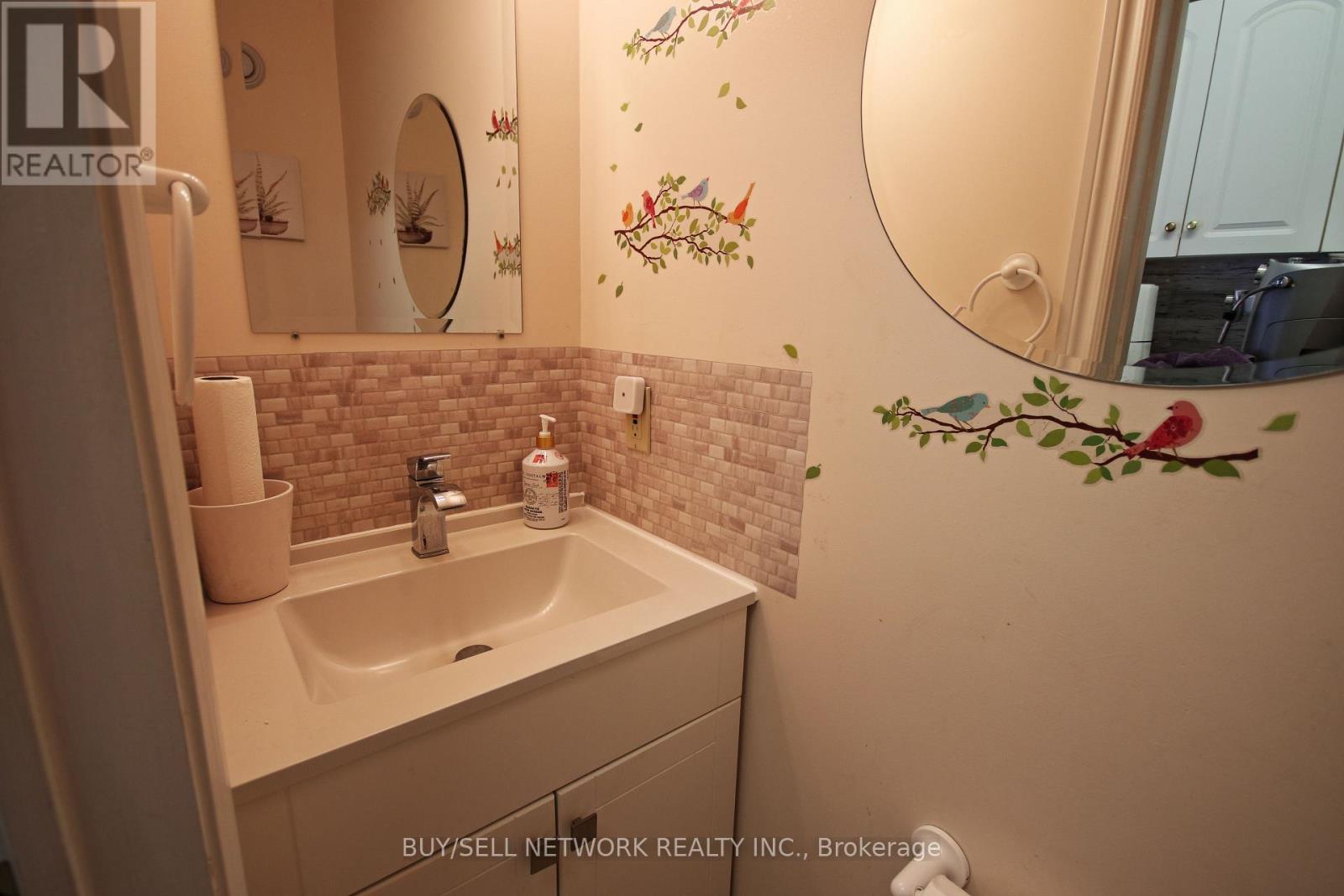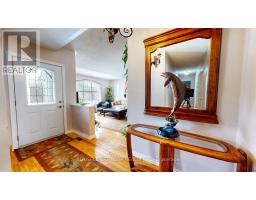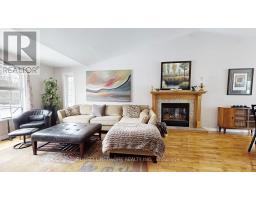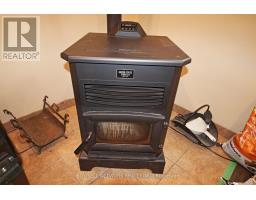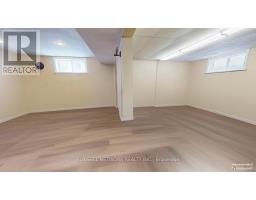1310 Centre Line Asphodel-Norwood, Ontario K0L 2V0
$849,000
Tucked away on a breathtaking 6.02-acre private wooded retreat, sits this well-maintained 1,671 sq. ft. bungalow with attached dbl car garage & a detached 671 sq. ft. workshop, perfect for hobbyists or use as extra storage. Step inside, where an open-concept layout creates an inviting flow between the kitchen, dining, sunroom & living room, making it an entertainers dream. The chefs kitchen boasts ample counter space and storage, enclosed display cabinets, & a thoughtfully designed island with B/I electrical outlets, ensuring both functionality & style. Enjoy peaceful mornings in the sunroom & overlook the tranquil backyard, offering the perfect coffee spot while nature awakens. The cozy livingrm features a cathedral ceiling, gleaming hardwood floors & gas fireplace.The primary bedrm has a walk-in closet & a private walk-out to the back deck & a covered hot tub area. Ideal to relax under the stars. Flexible floor plan offers two spacious bedrms & a den/office that can easily transform into a 3rd bedrm as it already has a double closet. Separate main floor mudrm has entrance from the garage plus washer/dryer, laundry sink, pantry storage, 2pc powder rm plus a walk out to the deck & backyard. The lower level extends the living space with a large familyrm, warmed by a pellet stove(2024) & enhanced with updated flooring. A dedicated craft/workshop room with built in counter and storage offers endless creative possibilities, while additional storage and multi-purpose rooms allow for a home gym, extra sleeping quarters, or customized spaces to suit your needs. Gardeners welcome the greenhouse & both an in-ground & raised garden beds. Private ATV trails & open spaces provide adventure & exploration right in your backyard. The workshops covered deck & additional covered storage areas offer versatility & ample space for projects, tools, or equipment. Come & experience this rare opportunity for yourself---a home where comfort, adventure, & serenity come together. (id:50886)
Property Details
| MLS® Number | X12019799 |
| Property Type | Single Family |
| Community Name | Rural Asphodel-Norwood |
| Amenities Near By | Place Of Worship, Schools |
| Features | Wooded Area, Rolling, Country Residential |
| Parking Space Total | 12 |
| Structure | Greenhouse, Workshop, Shed |
Building
| Bathroom Total | 3 |
| Bedrooms Above Ground | 2 |
| Bedrooms Below Ground | 1 |
| Bedrooms Total | 3 |
| Age | 16 To 30 Years |
| Amenities | Fireplace(s) |
| Appliances | Water Heater, Garage Door Opener Remote(s), Central Vacuum, Water Treatment, Water Softener, Dishwasher, Dryer, Garage Door Opener, Stove, Washer, Refrigerator |
| Architectural Style | Bungalow |
| Basement Development | Finished |
| Basement Type | Full (finished) |
| Cooling Type | Central Air Conditioning |
| Exterior Finish | Vinyl Siding |
| Fireplace Fuel | Pellet |
| Fireplace Present | Yes |
| Fireplace Total | 2 |
| Fireplace Type | Stove |
| Flooring Type | Hardwood |
| Foundation Type | Concrete |
| Half Bath Total | 1 |
| Heating Fuel | Propane |
| Heating Type | Forced Air |
| Stories Total | 1 |
| Size Interior | 1,500 - 2,000 Ft2 |
| Type | House |
| Utility Power | Generator |
Parking
| Attached Garage | |
| Garage |
Land
| Acreage | Yes |
| Land Amenities | Place Of Worship, Schools |
| Sewer | Septic System |
| Size Depth | 1233 Ft ,8 In |
| Size Frontage | 202 Ft ,6 In |
| Size Irregular | 202.5 X 1233.7 Ft |
| Size Total Text | 202.5 X 1233.7 Ft|5 - 9.99 Acres |
| Zoning Description | Rural Residential |
Rooms
| Level | Type | Length | Width | Dimensions |
|---|---|---|---|---|
| Basement | Recreational, Games Room | 6.1087 m | 3.8354 m | 6.1087 m x 3.8354 m |
| Basement | Utility Room | 3.8862 m | 3.683 m | 3.8862 m x 3.683 m |
| Basement | Bathroom | Measurements not available | ||
| Basement | Other | 3.868 m | 3.556 m | 3.868 m x 3.556 m |
| Basement | Family Room | 5.8166 m | 3.8608 m | 5.8166 m x 3.8608 m |
| Main Level | Kitchen | 6.6548 m | 3.683 m | 6.6548 m x 3.683 m |
| Main Level | Living Room | 5.8039 m | 3.6855 m | 5.8039 m x 3.6855 m |
| Main Level | Sunroom | 3.1494 m | 2.6416 m | 3.1494 m x 2.6416 m |
| Main Level | Bedroom | 4.699 m | 3.683 m | 4.699 m x 3.683 m |
| Main Level | Bedroom 2 | 3.4798 m | 2.9718 m | 3.4798 m x 2.9718 m |
| Main Level | Den | 3.7084 m | 3.2512 m | 3.7084 m x 3.2512 m |
| Main Level | Bathroom | Measurements not available | ||
| Main Level | Mud Room | 5.7404 m | 1.524 m | 5.7404 m x 1.524 m |
https://www.realtor.ca/real-estate/28025792/1310-centre-line-asphodel-norwood-rural-asphodel-norwood
Contact Us
Contact us for more information
Terry James Freeburn
Broker
www.buysellnetworkrealty.com
479 Water Street
Peterborough, Ontario K9H 3M2
(705) 749-2488
(705) 749-0877
HTTP://www.buysellnetworkrealty.com








