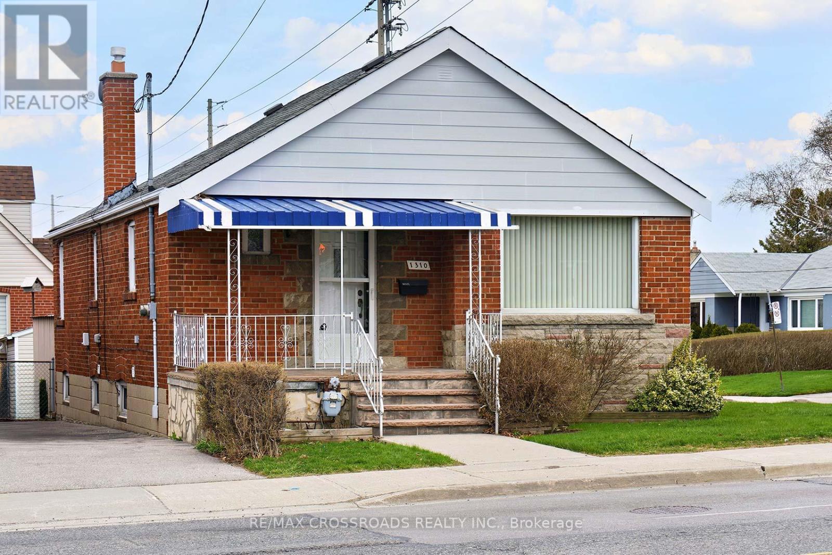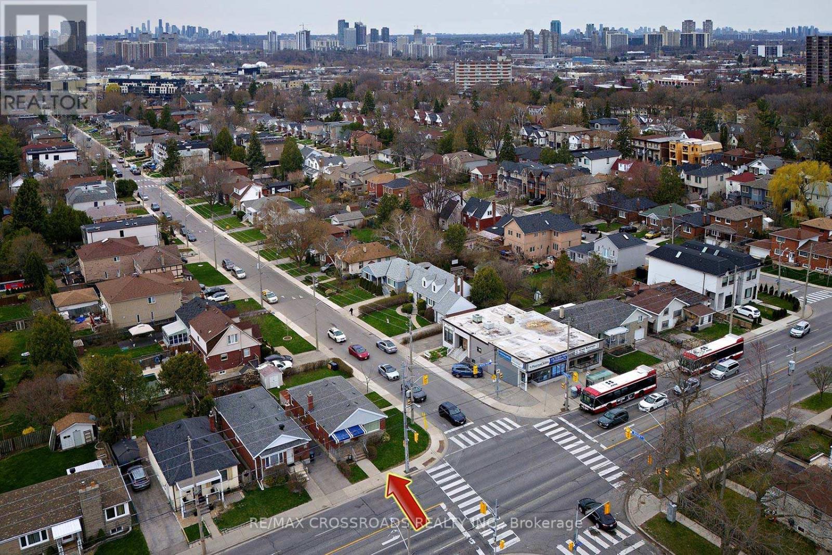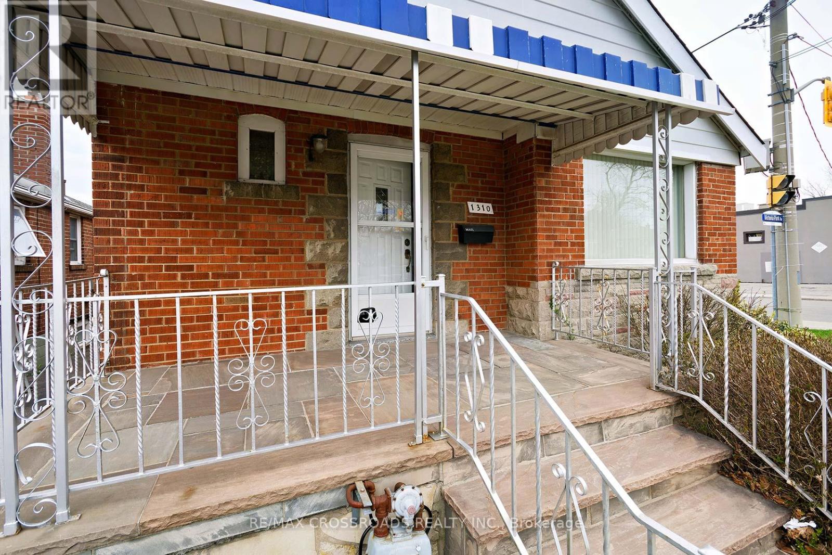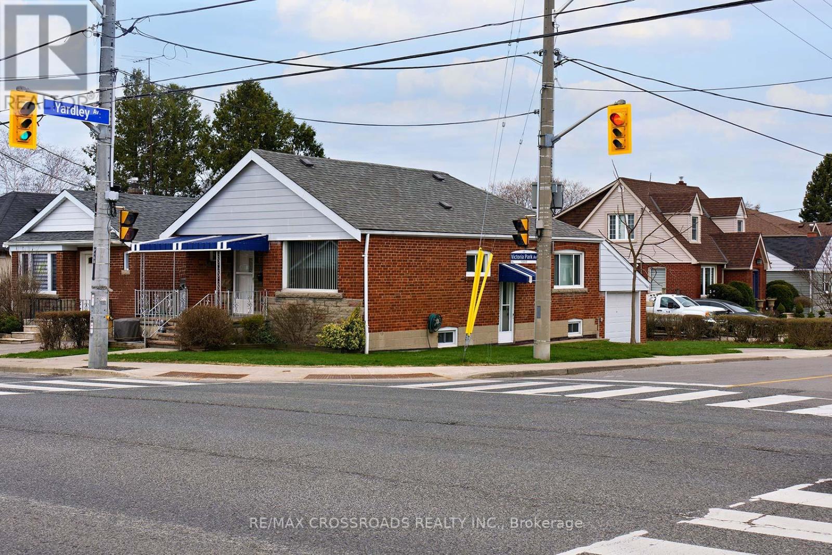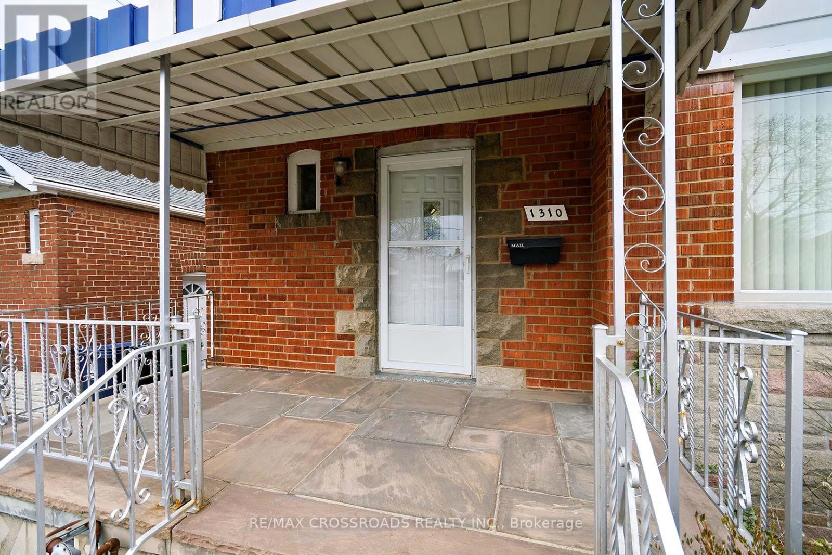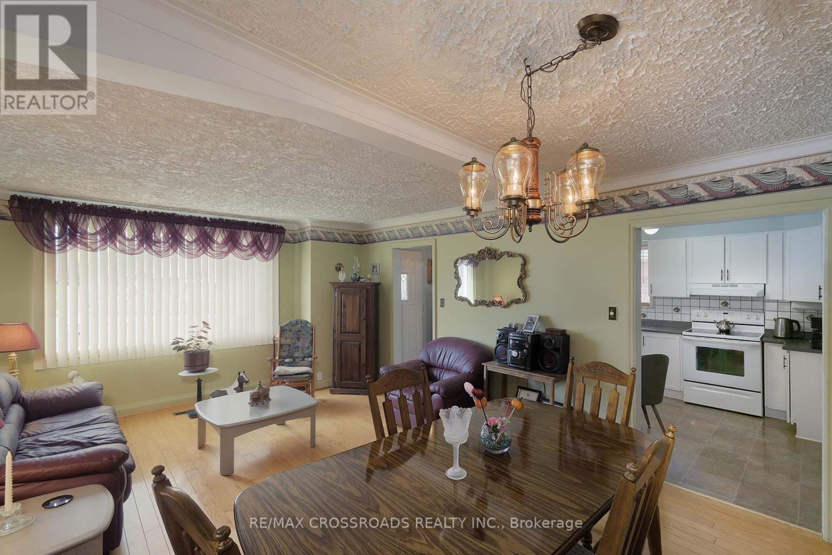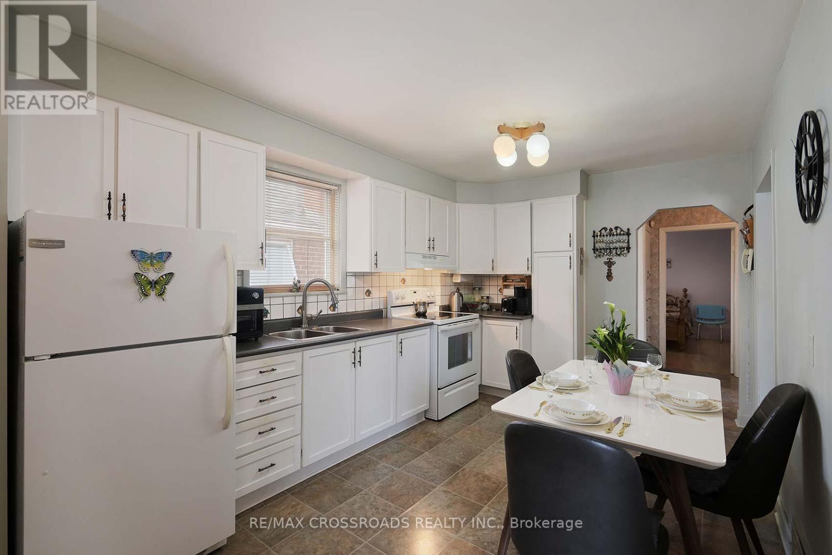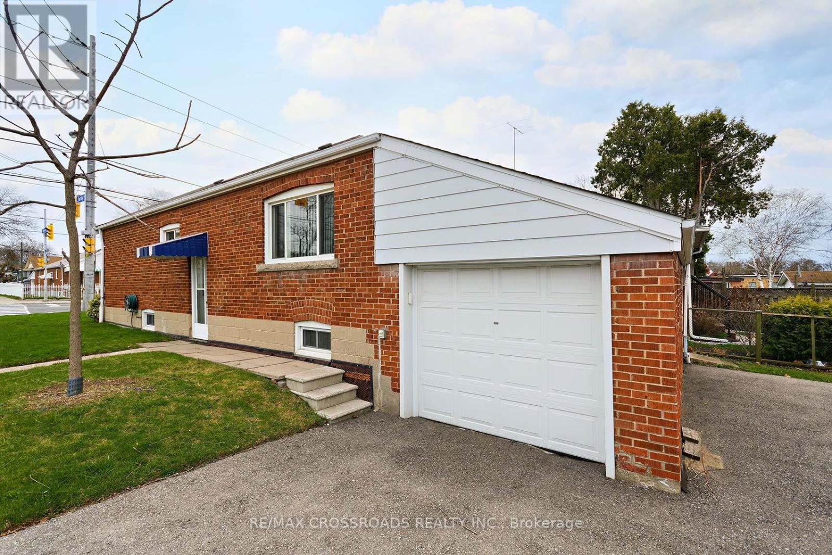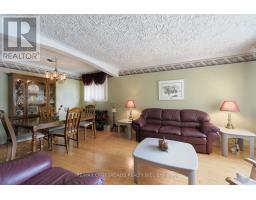1310 Victoria Park Avenue Toronto, Ontario M4B 2L2
$899,000
Welcome to 1310 Victoria Park Avenue a bright, spacious, and lovingly maintained bungalow situated on a prime 30-foot corner lot in a convenient and family-friendly neighbourhood. Owned by the same family since 1973, this solid home offers classic charm with endless potential. The main floor features a sun-filled layout ideal for family living, while the separate side entrance leads to a finished basement complete with a living area and additional bedrooms perfect for an in-law suite or conversion into a rental unit for supplementary income.Enjoy a private backyard space and parking for up to 3 vehicles. Located directly across from a TTC bus stop and within walking distance to Victoria Park Elementary School, parks, and other amenities, this property offers unbeatable accessibility. While the lot qualifies for a potential Garden Suite, the shallow yard may limit options. However, a creative recessed two-storey design (up to 624 sq. ft.) could still be a viable solution for added living space, subject to City approvals. Note: additional parking may be limited unless boulevard parking can be secured with the City. This is a rare opportunity to own a solid, versatile property in a rapidly developing area. Don't miss your chance! (id:50886)
Property Details
| MLS® Number | E12107825 |
| Property Type | Single Family |
| Neigbourhood | East York |
| Community Name | O'Connor-Parkview |
| Parking Space Total | 4 |
Building
| Bathroom Total | 1 |
| Bedrooms Above Ground | 2 |
| Bedrooms Below Ground | 2 |
| Bedrooms Total | 4 |
| Appliances | Dryer, Freezer, Stove, Washer, Refrigerator |
| Architectural Style | Bungalow |
| Basement Development | Finished |
| Basement Type | N/a (finished) |
| Construction Style Attachment | Detached |
| Cooling Type | Central Air Conditioning |
| Exterior Finish | Brick |
| Flooring Type | Vinyl, Hardwood, Laminate |
| Foundation Type | Poured Concrete |
| Heating Fuel | Natural Gas |
| Heating Type | Forced Air |
| Stories Total | 1 |
| Size Interior | 700 - 1,100 Ft2 |
| Type | House |
| Utility Water | Municipal Water |
Parking
| Attached Garage | |
| Garage |
Land
| Acreage | No |
| Sewer | Sanitary Sewer |
| Size Depth | 100 Ft |
| Size Frontage | 30 Ft |
| Size Irregular | 30 X 100 Ft |
| Size Total Text | 30 X 100 Ft |
Rooms
| Level | Type | Length | Width | Dimensions |
|---|---|---|---|---|
| Lower Level | Living Room | 7.8 m | 3.2 m | 7.8 m x 3.2 m |
| Lower Level | Bedroom 3 | 3.35 m | 3.04 m | 3.35 m x 3.04 m |
| Lower Level | Bedroom 4 | 3.04 m | 3.04 m | 3.04 m x 3.04 m |
| Main Level | Kitchen | 5.42 m | 2.34 m | 5.42 m x 2.34 m |
| Main Level | Living Room | 5.94 m | 3.87 m | 5.94 m x 3.87 m |
| Main Level | Bedroom | 4.57 m | 3.04 m | 4.57 m x 3.04 m |
| Main Level | Bedroom 2 | 3.65 m | 3.04 m | 3.65 m x 3.04 m |
Contact Us
Contact us for more information
Paul Gagnon
Salesperson
312 - 305 Milner Avenue
Toronto, Ontario M1B 3V4
(416) 491-4002
(416) 756-1267

