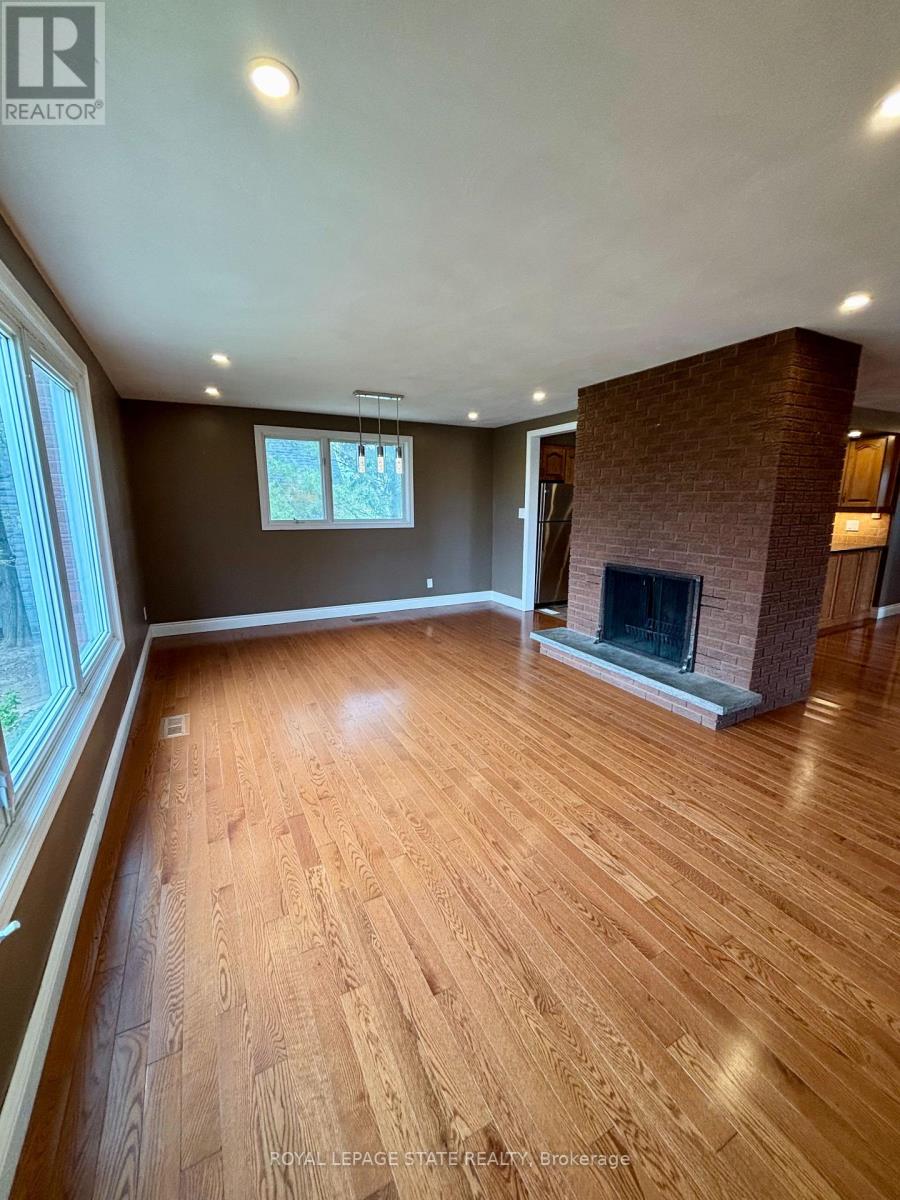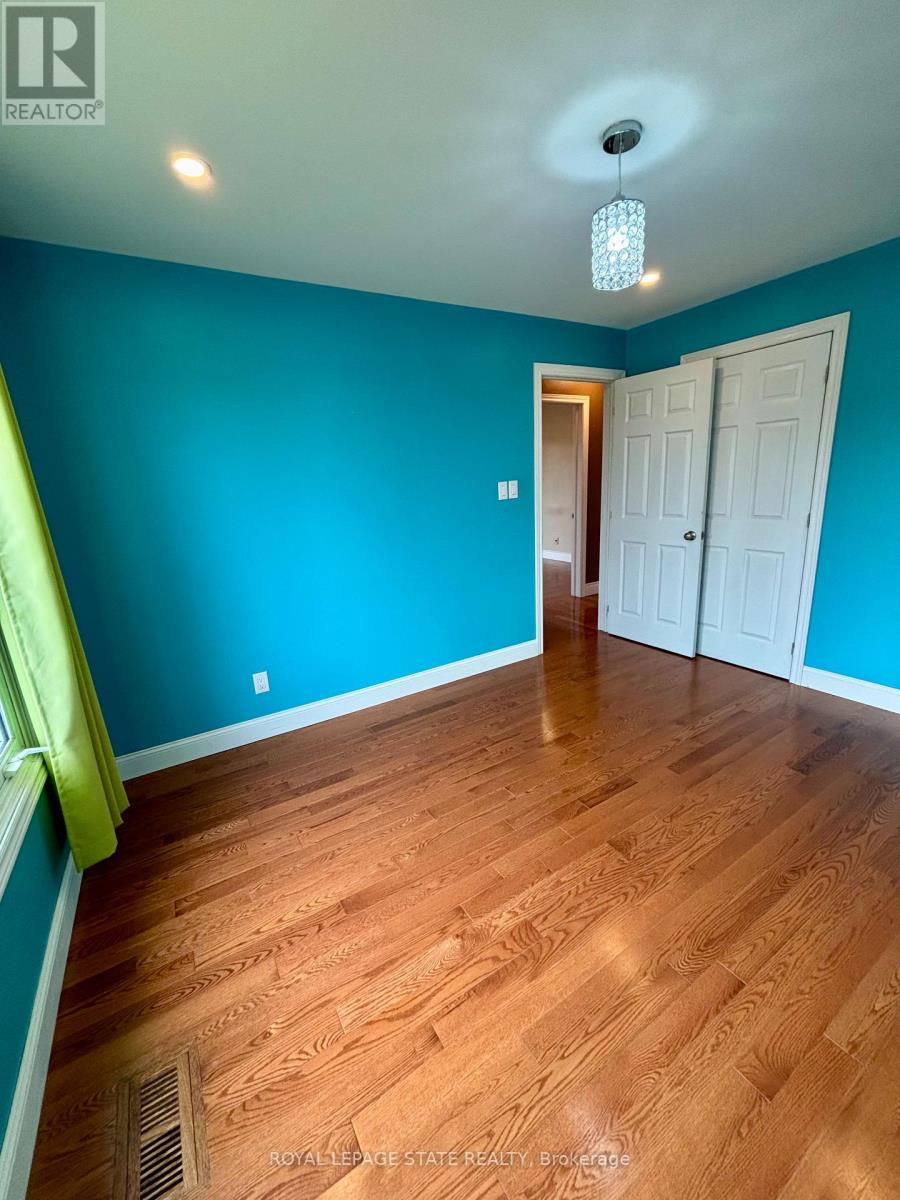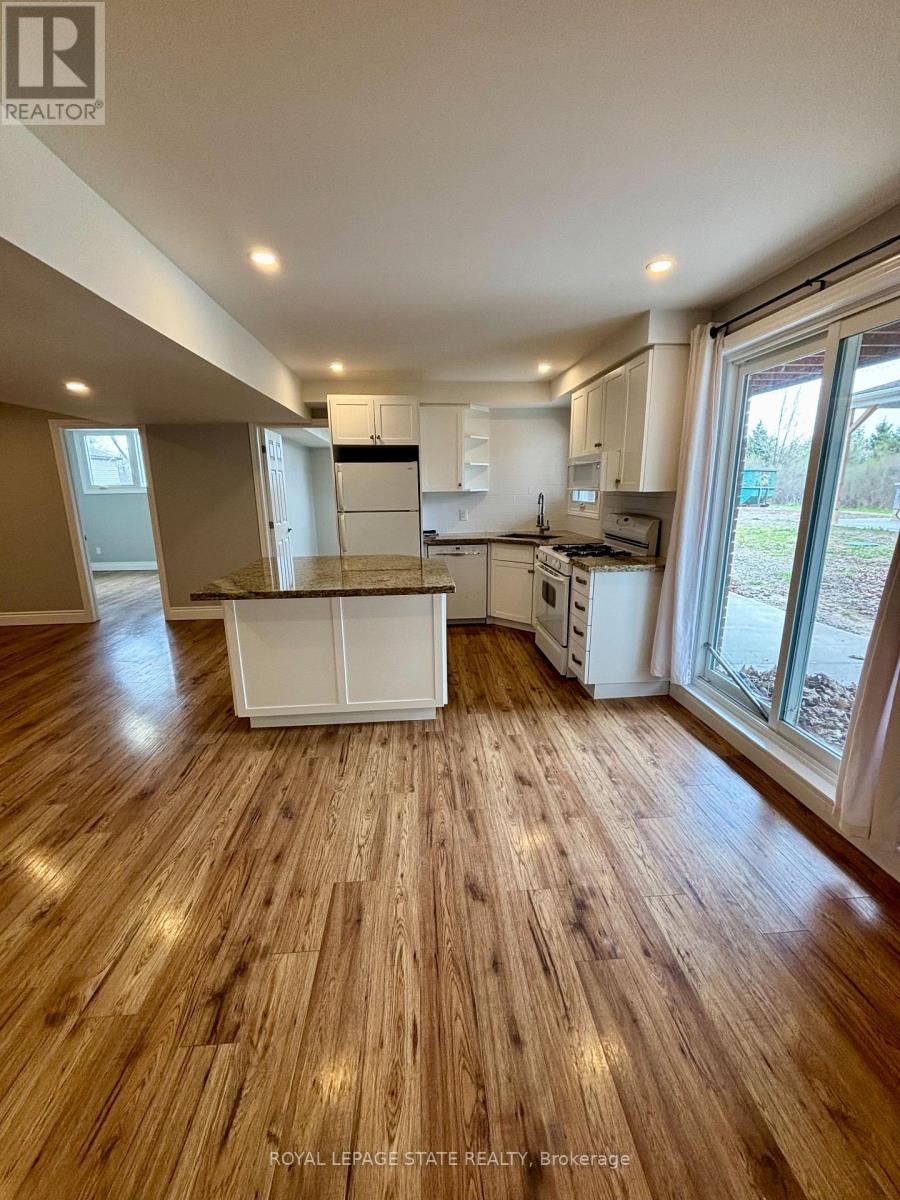1311 Fiddlers Green Road Hamilton, Ontario L9G 3L1
4 Bedroom
2 Bathroom
1,100 - 1,500 ft2
Raised Bungalow
Fireplace
Central Air Conditioning
Forced Air
Acreage
$3,100 Monthly
Spacious raised bungalow available for rent featuring 4 bedrooms, 2 full baths and 2 kitchens. Perfect for multi-generational living. Enjoy the convenience of an attached garage. Please note the detached garage is NOT included in the rental. This well maintained home offers great value at an affordable price due to some restrictions. (id:50886)
Property Details
| MLS® Number | X12127851 |
| Property Type | Single Family |
| Community Name | Airport Employment Area |
| Features | Open Space, Carpet Free, In-law Suite |
| Parking Space Total | 4 |
Building
| Bathroom Total | 2 |
| Bedrooms Above Ground | 2 |
| Bedrooms Below Ground | 2 |
| Bedrooms Total | 4 |
| Age | 31 To 50 Years |
| Appliances | Dishwasher, Dryer, Two Stoves, Washer, Two Refrigerators |
| Architectural Style | Raised Bungalow |
| Basement Development | Finished |
| Basement Features | Apartment In Basement, Walk Out |
| Basement Type | N/a (finished) |
| Construction Style Attachment | Detached |
| Cooling Type | Central Air Conditioning |
| Exterior Finish | Brick |
| Fireplace Present | Yes |
| Foundation Type | Block |
| Heating Fuel | Natural Gas |
| Heating Type | Forced Air |
| Stories Total | 1 |
| Size Interior | 1,100 - 1,500 Ft2 |
| Type | House |
| Utility Water | Municipal Water |
Parking
| Attached Garage | |
| Garage |
Land
| Acreage | Yes |
| Sewer | Septic System |
| Size Total Text | 2 - 4.99 Acres |
Rooms
| Level | Type | Length | Width | Dimensions |
|---|---|---|---|---|
| Basement | Kitchen | 4.57 m | 3.66 m | 4.57 m x 3.66 m |
| Basement | Recreational, Games Room | 5.49 m | 3.66 m | 5.49 m x 3.66 m |
| Basement | Bedroom | 3.51 m | 3.05 m | 3.51 m x 3.05 m |
| Basement | Bedroom | 3.51 m | 3.1 m | 3.51 m x 3.1 m |
| Basement | Bathroom | 1.25 m | 2.47 m | 1.25 m x 2.47 m |
| Main Level | Kitchen | 5.57 m | 3.43 m | 5.57 m x 3.43 m |
| Main Level | Dining Room | 3.66 m | 3.11 m | 3.66 m x 3.11 m |
| Main Level | Living Room | 4.17 m | 5.18 m | 4.17 m x 5.18 m |
| Main Level | Bathroom | 3.05 m | 1.98 m | 3.05 m x 1.98 m |
| Main Level | Bedroom | 3.05 m | 2.9 m | 3.05 m x 2.9 m |
| Main Level | Primary Bedroom | 5.49 m | 3.48 m | 5.49 m x 3.48 m |
| Main Level | Foyer | 1.52 m | 1.83 m | 1.52 m x 1.83 m |
Contact Us
Contact us for more information
Mirella Adelina Agro
Broker
Royal LePage State Realty
987 Rymal Rd Unit 100
Hamilton, Ontario L8W 3M2
987 Rymal Rd Unit 100
Hamilton, Ontario L8W 3M2
(905) 574-4600
(905) 574-4345
www.royallepagestate.ca/



































































