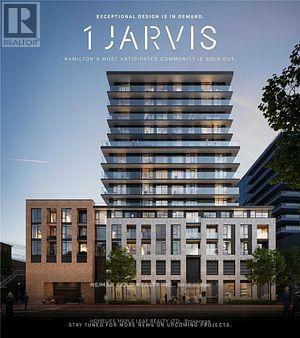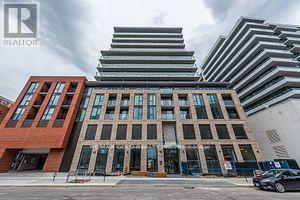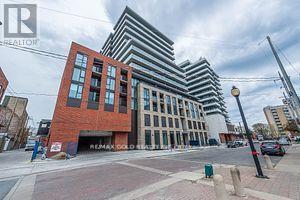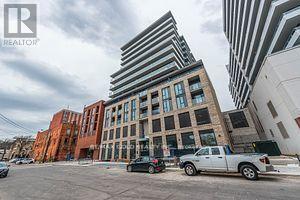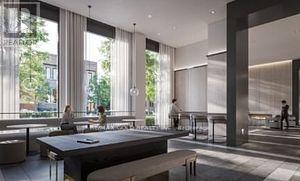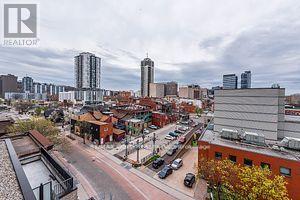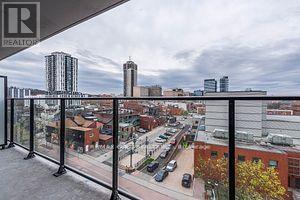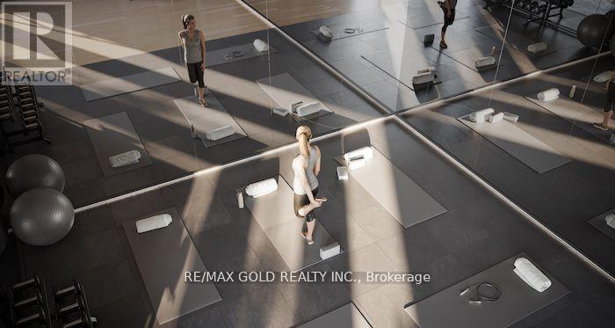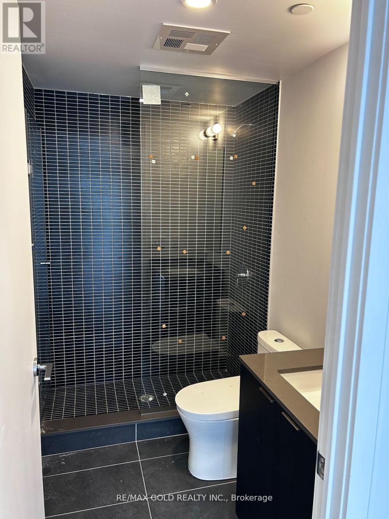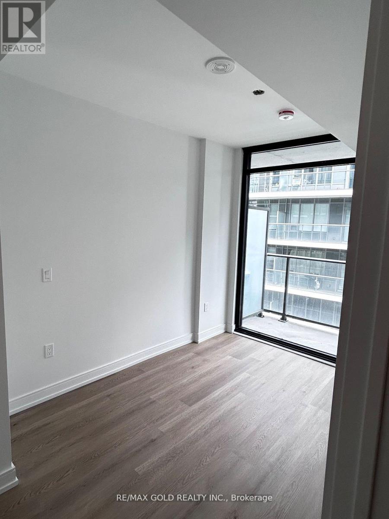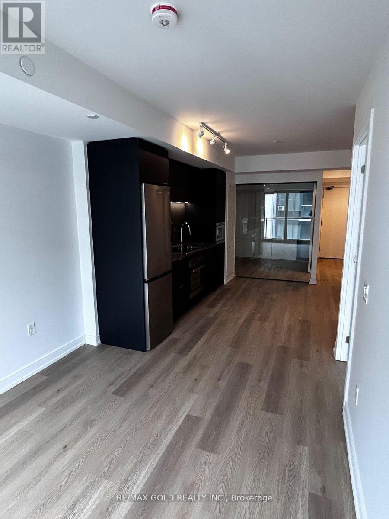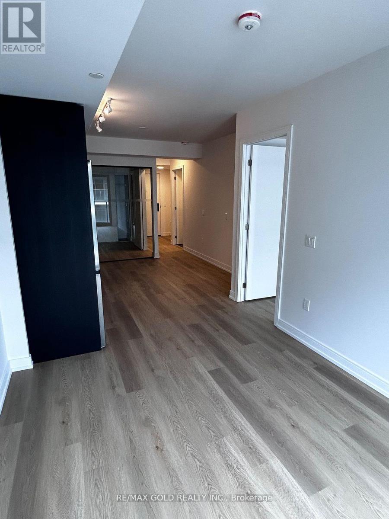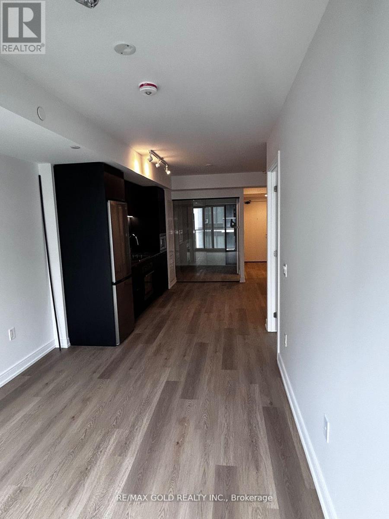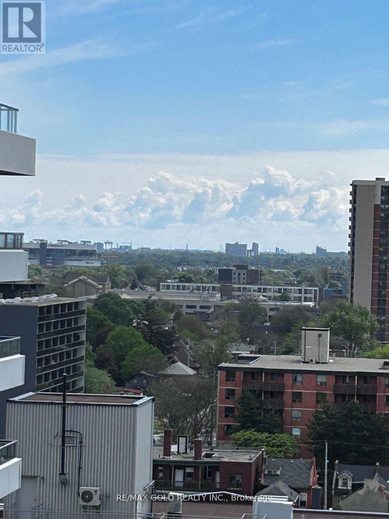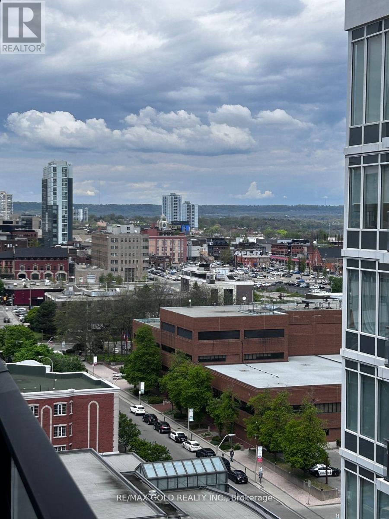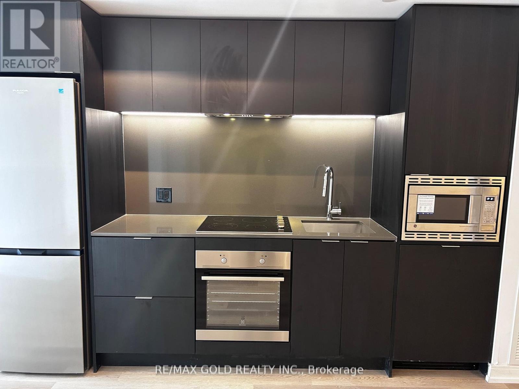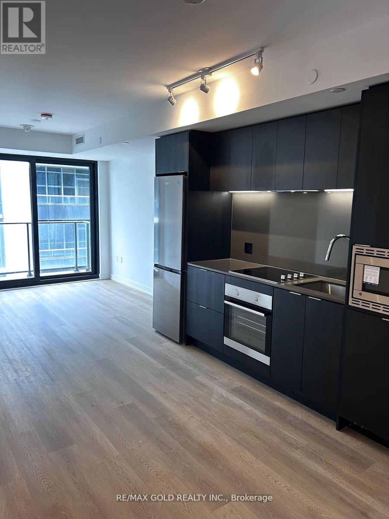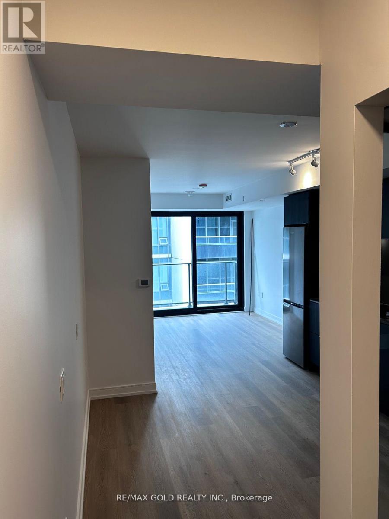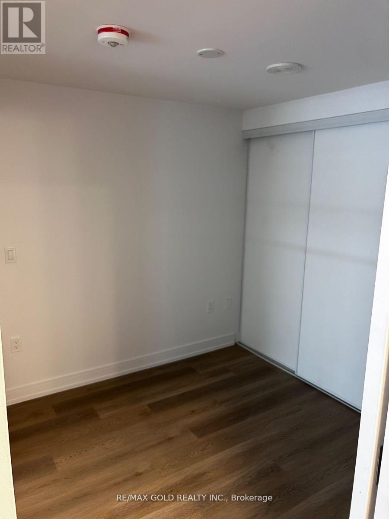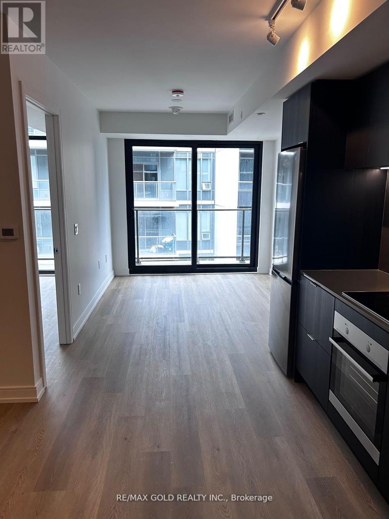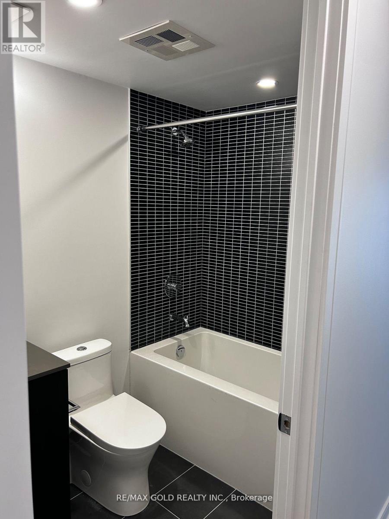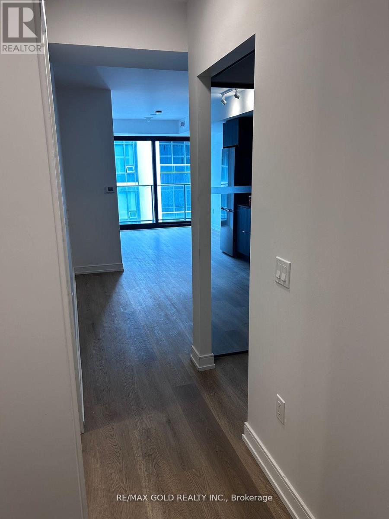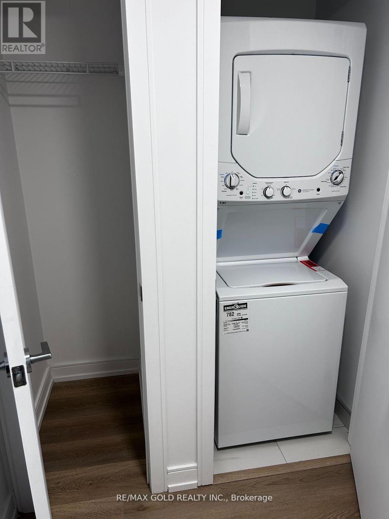1312 - 1 Jarvis Street Hamilton, Ontario L8R 0A8
2 Bedroom
2 Bathroom
700 - 799 ft2
Central Air Conditioning
Forced Air
$2,150 Monthly
New luxury 2 bed and 2 bath condo, Wood plank vinyl flooring* in the foyer, living/dining, room, kitchen, bedroom(s), Custom design kitchen cabinetry, Custom design bathroom cabinetry, quartz countertops and backsplash, open concept living with modern amenities, walk out to balcony, primary bedroom has ensuite bath, 4 minutes to Go station & HWY 403/407/QEW, Close to McMaster university/shops/dining/entertainment/parking and locker included, must see. (id:50886)
Property Details
| MLS® Number | X12350256 |
| Property Type | Single Family |
| Community Name | Beasley |
| Amenities Near By | Park, Public Transit, Schools |
| Communication Type | High Speed Internet |
| Community Features | Pets Not Allowed |
| Features | Balcony, In Suite Laundry |
| Parking Space Total | 1 |
Building
| Bathroom Total | 2 |
| Bedrooms Above Ground | 2 |
| Bedrooms Total | 2 |
| Age | 0 To 5 Years |
| Amenities | Exercise Centre, Storage - Locker |
| Appliances | Dishwasher, Dryer, Microwave, Stove, Washer, Refrigerator |
| Cooling Type | Central Air Conditioning |
| Exterior Finish | Brick |
| Fire Protection | Security Guard, Security System |
| Flooring Type | Vinyl |
| Heating Fuel | Natural Gas |
| Heating Type | Forced Air |
| Size Interior | 700 - 799 Ft2 |
| Type | Apartment |
Parking
| Underground | |
| Garage |
Land
| Acreage | No |
| Land Amenities | Park, Public Transit, Schools |
Rooms
| Level | Type | Length | Width | Dimensions |
|---|---|---|---|---|
| Main Level | Kitchen | 3.42 m | 3.42 m | 3.42 m x 3.42 m |
| Main Level | Dining Room | 7.23 m | 3.42 m | 7.23 m x 3.42 m |
| Main Level | Living Room | 7.23 m | 2.8 m | 7.23 m x 2.8 m |
| Main Level | Primary Bedroom | 3.1 m | 2.43 m | 3.1 m x 2.43 m |
| Main Level | Bedroom 2 | 2.5 m | 2.5 m | 2.5 m x 2.5 m |
https://www.realtor.ca/real-estate/28745924/1312-1-jarvis-street-hamilton-beasley-beasley
Contact Us
Contact us for more information
Jack Poonai
Salesperson
(416) 939-4399
www.remaxgoldrealty.com/
jackvibe/
jackpoonai/
RE/MAX Gold Realty Inc.
2720 North Park Drive #201
Brampton, Ontario L6S 0E9
2720 North Park Drive #201
Brampton, Ontario L6S 0E9
(905) 456-1010
(905) 673-8900

